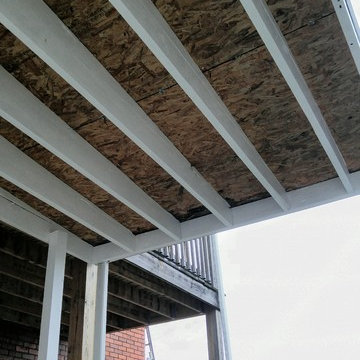Красивые белые многоквартирные дома – 507 фото фасадов
Сортировать:
Бюджет
Сортировать:Популярное за сегодня
141 - 160 из 507 фото
1 из 3
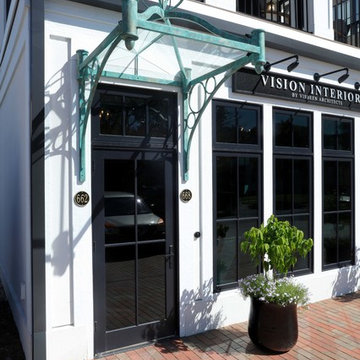
Interior Design: Vision Interiors by Visbeen
Builder: Mosaic Properties
Photographer: Mike Buck Photography
This three-story live/work building accommodates a business and a private residence. The front showroom and reception area features a stair with a custom handrail and veneer brick wall. Moving through the main hall you will find a coffee bar and conference room that precedes a workroom with dark green cabinetry, masonry fireplace, and oversized pub-height work tables. The residence can be accessed on all levels and maintains privacy through the stairwell and elevator shaft. The second level is home to a design studio, private office and large conference room that opens up to a deep balcony with retractable screens. On the residence side, above the garage is a flex space, which is used as a guest apartment for out of town guests and includes a murphy bed, kitchenette and access to a private bath. The third level is the private residence. At the front you will find a balcony, living room with linear fireplace, dining room with banquette seating and kitchen with a custom island and pullout table. Private spaces include a full bathroom and kids room featuring train car inspired bunks and ample storage. The master suite is tucked away to the rear and features dual bathroom vanities, dressing space, a drop down TV in the bedroom ceiling and a closet wall that opens up to an 8x12, his and hers closet. The lower level is part of the private residence and features a home gym and recreation spaces.
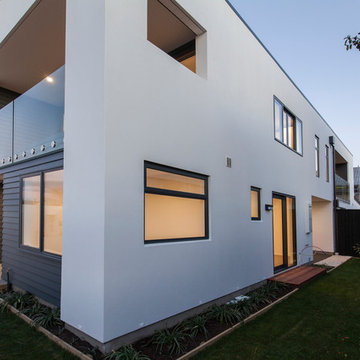
Unit 2 has 2 bedrooms downstairs with large bathroom and outside living from the large downstairs bedroom. This can be used as the Master however A large upstairs bedroom with en-suite has been designed as the Master in this project.
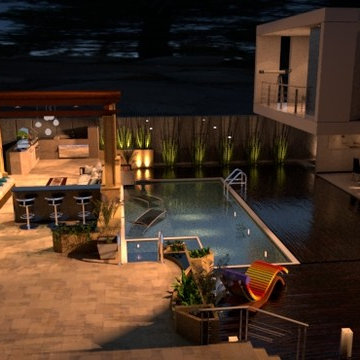
Sketchup Vray 3.4
Свежая идея для дизайна: большой, двухэтажный, белый многоквартирный дом в стиле модернизм с облицовкой из бетона, плоской крышей и крышей из смешанных материалов - отличное фото интерьера
Свежая идея для дизайна: большой, двухэтажный, белый многоквартирный дом в стиле модернизм с облицовкой из бетона, плоской крышей и крышей из смешанных материалов - отличное фото интерьера
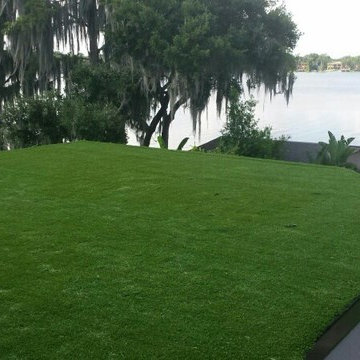
Источник вдохновения для домашнего уюта: большой, трехэтажный, белый многоквартирный дом в стиле модернизм с облицовкой из цементной штукатурки, плоской крышей и зеленой крышей
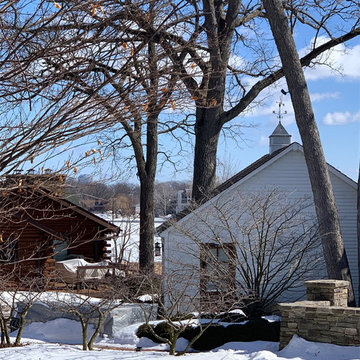
It's amazing how a 2-car garage can be transformed if well designed! Here, the garage is made into a guesthouse with one bedroom, living area, kitchenette, full bath, entry/mudroom and more. All rooms have a view of the lake beyond
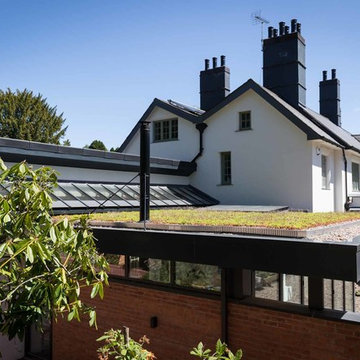
На фото: большой, одноэтажный, белый многоквартирный дом в современном стиле с облицовкой из цементной штукатурки, плоской крышей и зеленой крышей
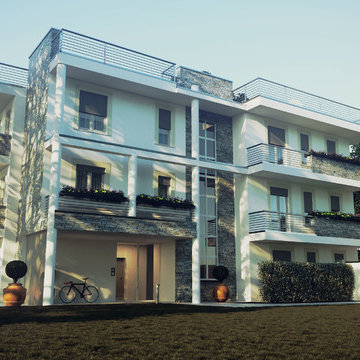
Giochi di travi e pilastri, l'uso sapiente dei materiali giocando con pieni e vuoti... traendo ispirazione da un quadro di Mondian
Источник вдохновения для домашнего уюта: трехэтажный, белый многоквартирный дом в современном стиле с облицовкой из камня, плоской крышей и крышей из смешанных материалов
Источник вдохновения для домашнего уюта: трехэтажный, белый многоквартирный дом в современном стиле с облицовкой из камня, плоской крышей и крышей из смешанных материалов
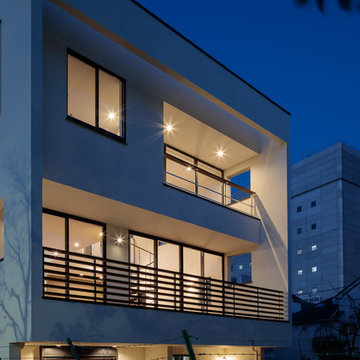
photo by 大沢誠一
Стильный дизайн: трехэтажный, белый многоквартирный дом в стиле модернизм с плоской крышей - последний тренд
Стильный дизайн: трехэтажный, белый многоквартирный дом в стиле модернизм с плоской крышей - последний тренд
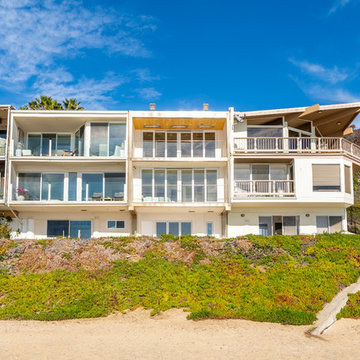
Our clients are seasoned home renovators. Their Malibu oceanside property was the second project JRP had undertaken for them. After years of renting and the age of the home, it was becoming prevalent the waterfront beach house, needed a facelift. Our clients expressed their desire for a clean and contemporary aesthetic with the need for more functionality. After a thorough design process, a new spatial plan was essential to meet the couple’s request. This included developing a larger master suite, a grander kitchen with seating at an island, natural light, and a warm, comfortable feel to blend with the coastal setting.
Demolition revealed an unfortunate surprise on the second level of the home: Settlement and subpar construction had allowed the hillside to slide and cover structural framing members causing dangerous living conditions. Our design team was now faced with the challenge of creating a fix for the sagging hillside. After thorough evaluation of site conditions and careful planning, a new 10’ high retaining wall was contrived to be strategically placed into the hillside to prevent any future movements.
With the wall design and build completed — additional square footage allowed for a new laundry room, a walk-in closet at the master suite. Once small and tucked away, the kitchen now boasts a golden warmth of natural maple cabinetry complimented by a striking center island complete with white quartz countertops and stunning waterfall edge details. The open floor plan encourages entertaining with an organic flow between the kitchen, dining, and living rooms. New skylights flood the space with natural light, creating a tranquil seaside ambiance. New custom maple flooring and ceiling paneling finish out the first floor.
Downstairs, the ocean facing Master Suite is luminous with breathtaking views and an enviable bathroom oasis. The master bath is modern and serene, woodgrain tile flooring and stunning onyx mosaic tile channel the golden sandy Malibu beaches. The minimalist bathroom includes a generous walk-in closet, his & her sinks, a spacious steam shower, and a luxurious soaking tub. Defined by an airy and spacious floor plan, clean lines, natural light, and endless ocean views, this home is the perfect rendition of a contemporary coastal sanctuary.
PROJECT DETAILS:
• Style: Contemporary
• Colors: White, Beige, Yellow Hues
• Countertops: White Ceasarstone Quartz
• Cabinets: Bellmont Natural finish maple; Shaker style
• Hardware/Plumbing Fixture Finish: Polished Chrome
• Lighting Fixtures: Pendent lighting in Master bedroom, all else recessed
• Flooring:
Hardwood - Natural Maple
Tile – Ann Sacks, Porcelain in Yellow Birch
• Tile/Backsplash: Glass mosaic in kitchen
• Other Details: Bellevue Stand Alone Tub
Photographer: Andrew, Open House VC
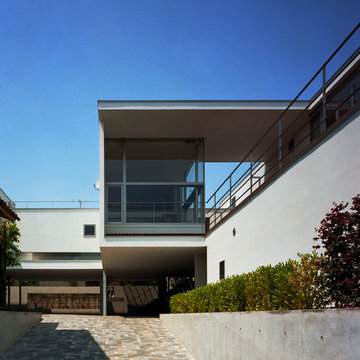
На фото: большой, двухэтажный, белый многоквартирный дом в стиле ретро с облицовкой из цементной штукатурки и плоской крышей с
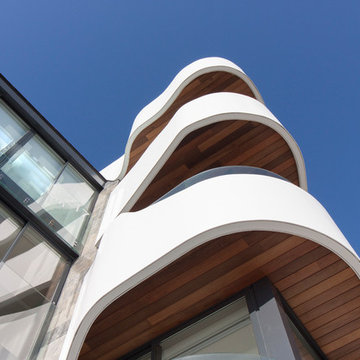
Fachada
На фото: большой, трехэтажный, белый многоквартирный дом в стиле модернизм с облицовкой из камня, двускатной крышей и металлической крышей
На фото: большой, трехэтажный, белый многоквартирный дом в стиле модернизм с облицовкой из камня, двускатной крышей и металлической крышей
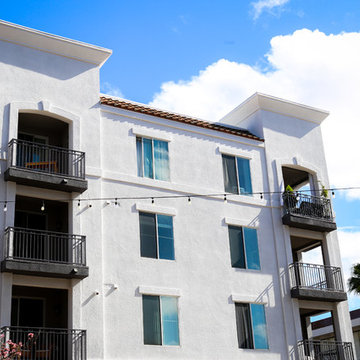
Here's exterior stucco work done for a housing unit in Downtown Long Beach. This new building will surely attract a wide range of new customers with it's new stucco with dash finish.
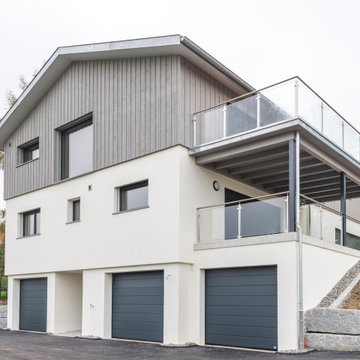
Идея дизайна: большой, трехэтажный, белый многоквартирный дом в современном стиле с комбинированной облицовкой, двускатной крышей и черепичной крышей
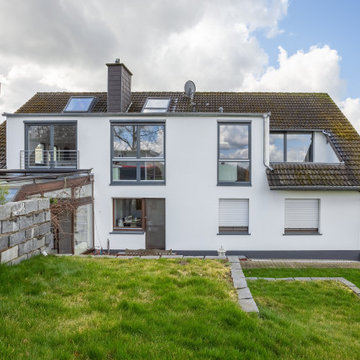
Die Wohnfläche der Dachgeschosswohnung wurde durch eine großzügige Gaube erweitert. Durch einen neuen Putz wurde das neue Element in die Fassade integriert.
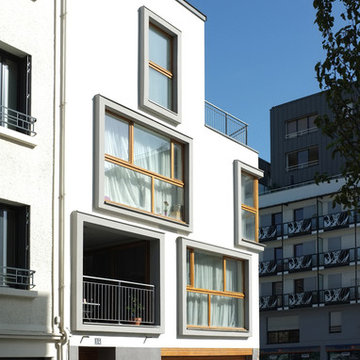
Le mur en schiste constituant le socle se prolonge en bordant l'espace public.
Источник вдохновения для домашнего уюта: большой, трехэтажный, белый многоквартирный дом с облицовкой из бетона и плоской крышей
Источник вдохновения для домашнего уюта: большой, трехэтажный, белый многоквартирный дом с облицовкой из бетона и плоской крышей
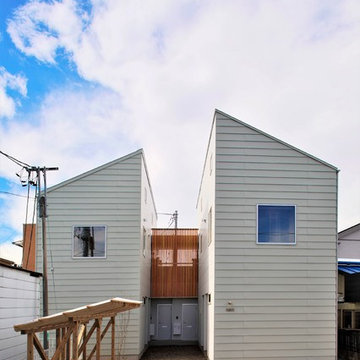
単身者に向けたアパート。6世帯すべての住戸は1階にエントランスを持つ長屋住宅形式。(1階で完結しているタイプ)(1階に広い土間を設え、2階に室を持つタイプ)(1・2階ともに同サイズのメゾネットタイプ)3種類のパターンを持ち、各パターン2住戸ずつとなっている。
На фото: маленький, двухэтажный, белый многоквартирный дом в восточном стиле с облицовкой из металла, односкатной крышей и металлической крышей для на участке и в саду
На фото: маленький, двухэтажный, белый многоквартирный дом в восточном стиле с облицовкой из металла, односкатной крышей и металлической крышей для на участке и в саду
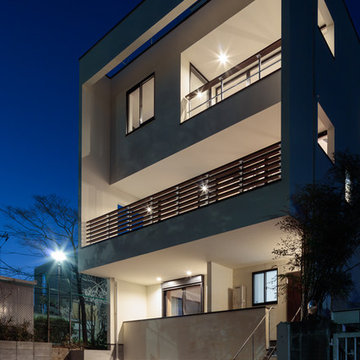
photo by 大沢誠一
На фото: трехэтажный, белый многоквартирный дом в стиле модернизм с плоской крышей с
На фото: трехэтажный, белый многоквартирный дом в стиле модернизм с плоской крышей с
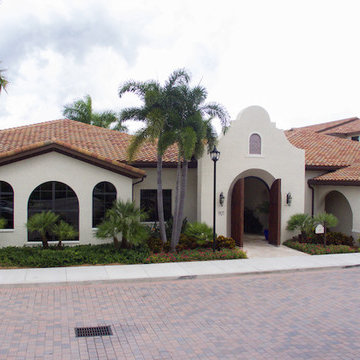
Идея дизайна: двухэтажный, белый многоквартирный дом в средиземноморском стиле с облицовкой из самана и черепичной крышей
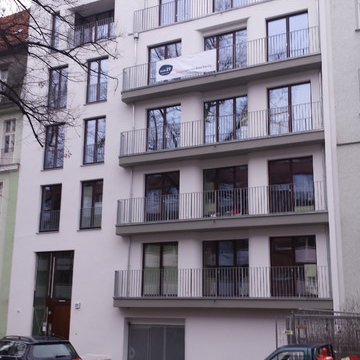
Идея дизайна: большой, трехэтажный, белый многоквартирный дом в современном стиле с облицовкой из цементной штукатурки, плоской крышей и зеленой крышей
Красивые белые многоквартирные дома – 507 фото фасадов
8
