Красивые белые многоквартирные дома – 507 фото фасадов
Сортировать:
Бюджет
Сортировать:Популярное за сегодня
41 - 60 из 507 фото
1 из 3
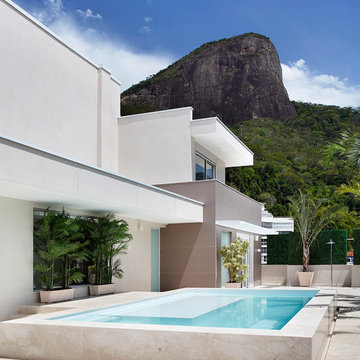
Photo by MCA estúdio
Свежая идея для дизайна: двухэтажный, белый многоквартирный дом в современном стиле - отличное фото интерьера
Свежая идея для дизайна: двухэтажный, белый многоквартирный дом в современном стиле - отличное фото интерьера
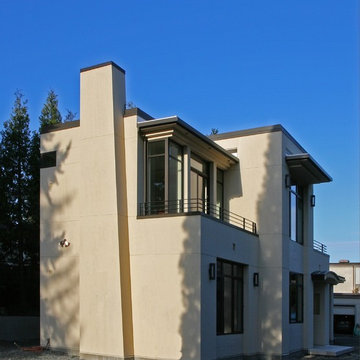
Nearly complete (lacking only landscaping), a detached mother’s apartment establishes a modern context for the larger project.
"Our first project such a success, that it was truly a no brainer when we found another property in the neighborhood and decided to do it all over again with AOME."
— Homeowner
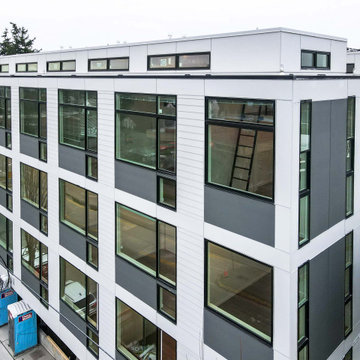
A precise and modernized style designed with James Hardie fiber cement exterior material.
Стильный дизайн: огромный, четырехэтажный, белый многоквартирный дом в стиле модернизм с облицовкой из ЦСП, плоской крышей, крышей из смешанных материалов, белой крышей и отделкой доской с нащельником - последний тренд
Стильный дизайн: огромный, четырехэтажный, белый многоквартирный дом в стиле модернизм с облицовкой из ЦСП, плоской крышей, крышей из смешанных материалов, белой крышей и отделкой доской с нащельником - последний тренд
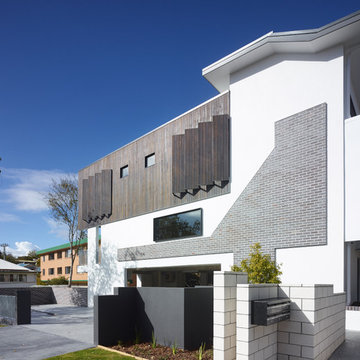
Источник вдохновения для домашнего уюта: двухэтажный, кирпичный, белый многоквартирный дом среднего размера в современном стиле с плоской крышей и металлической крышей
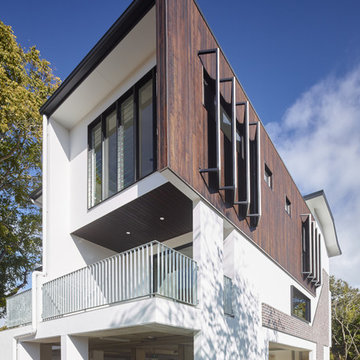
Свежая идея для дизайна: двухэтажный, кирпичный, белый многоквартирный дом среднего размера в современном стиле с плоской крышей и металлической крышей - отличное фото интерьера
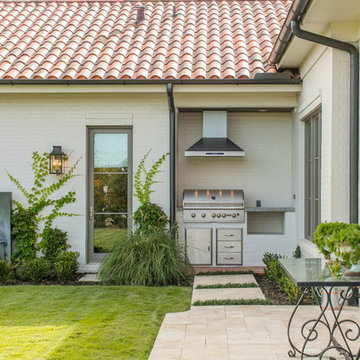
На фото: большой, двухэтажный, кирпичный, белый многоквартирный дом в современном стиле с двускатной крышей и черепичной крышей с
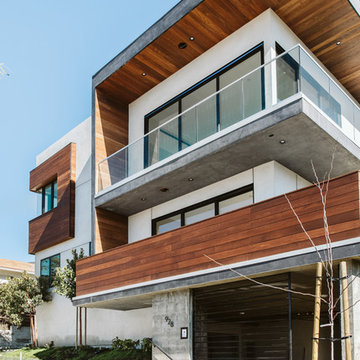
На фото: большой, трехэтажный, деревянный, белый многоквартирный дом в современном стиле с плоской крышей и крышей из смешанных материалов
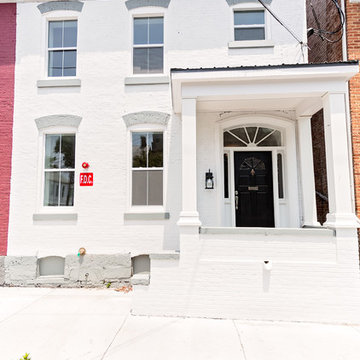
Источник вдохновения для домашнего уюта: трехэтажный, кирпичный, белый многоквартирный дом в стиле модернизм с металлической крышей
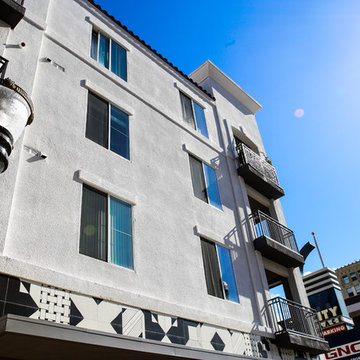
Here's exterior stucco work done for a housing unit in Downtown Long Beach. This new building will surely attract a wide range of new customers with it's new stucco with dash finish.
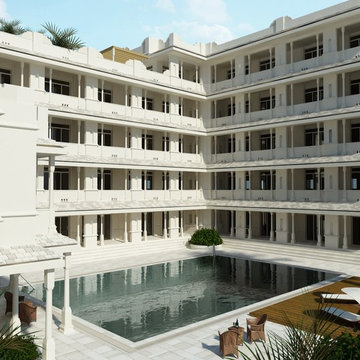
Kwa Shanzu - Luxurious Apartment Development, Shanzu, Kenya. 15 units of varying floor plans
На фото: трехэтажный, белый многоквартирный дом среднего размера в морском стиле с облицовкой из цементной штукатурки и плоской крышей
На фото: трехэтажный, белый многоквартирный дом среднего размера в морском стиле с облицовкой из цементной штукатурки и плоской крышей
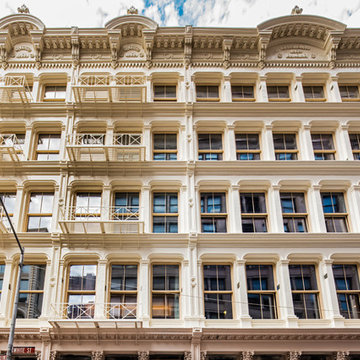
“This unique historic project was a great opportunity for Zola to push the limits of high-performance
window development. The project’s energy-efficiency requirements were extremely high, while at the same time it was very important to the developer that this historically significant building remain authentic and true to the aesthetic of the period. Zola spent many months going back and forth with designer and engineers on this window design, the result was quite ground breaking” says Florian Speier, Zola founder and head of product development.
Photographer: Nico Arellano
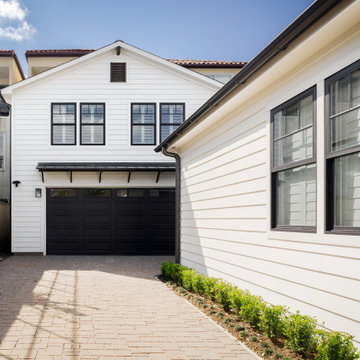
James Hardie Artisan Lap Siding
James Hardie
Lab Siding
Пример оригинального дизайна: маленький, одноэтажный, белый многоквартирный дом в стиле кантри с облицовкой из ЦСП, двускатной крышей и крышей из гибкой черепицы для на участке и в саду
Пример оригинального дизайна: маленький, одноэтажный, белый многоквартирный дом в стиле кантри с облицовкой из ЦСП, двускатной крышей и крышей из гибкой черепицы для на участке и в саду
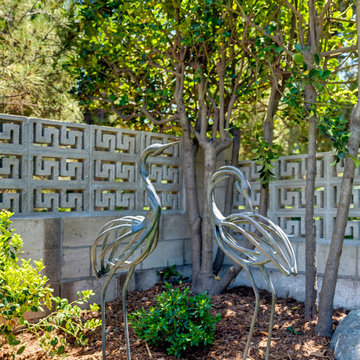
Herons installed as a focal point for night lighting in drought tolerant garden.
Идея дизайна: одноэтажный, белый многоквартирный дом среднего размера в стиле ретро с облицовкой из бетона, двускатной крышей и крышей из гибкой черепицы
Идея дизайна: одноэтажный, белый многоквартирный дом среднего размера в стиле ретро с облицовкой из бетона, двускатной крышей и крышей из гибкой черепицы

The roof eave and balcony detail work with the simple forms to emphasize a contemporary character.
"With this second project we changed our style dramatically, embracing a more modernistic design, where previously AOME had designed our home with a Mediterranean flair. Many architecture firms are not able to switch styles so easily, but AOME proved that no matter what type of style a client is after they are able to complete the task."
— Homeowner
Beacon Street Development Company is proud to share Fairview Row. A masterfully constructed collection of 3 traditionally designed buildings, consisting of 14 condominium residences located in heart of Historic Hayes Barton, adjoining FivePoints. A fresh reinterpretation of historic influences is at the center of our design philosophy; we’ve combined innovative materials and traditional architecture with modern finishes
such as generous floor plans, open living concepts, gracious window placements, and superior finishes. To ensure each residence is as unique as its buyer, homes were meticulously appointed, allowing owners to express their individual creativity by incorporating beautiful and customizable finishes, including flooring, cabinetry, lighting,
millwork, and more. Delivering a tailored yet quiet residential living experience motivated our team to erect the building using the finest materials, namely a steel and concrete structure with numerous acoustical improvements, minimizing noise while maximizing comfort.
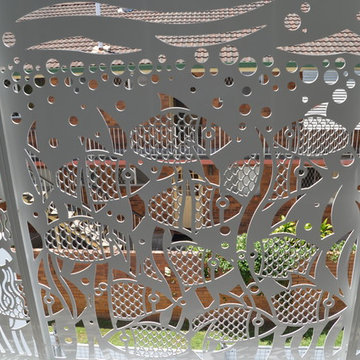
Идея дизайна: большой, двухэтажный, белый многоквартирный дом в морском стиле с облицовкой из бетона, плоской крышей и металлической крышей
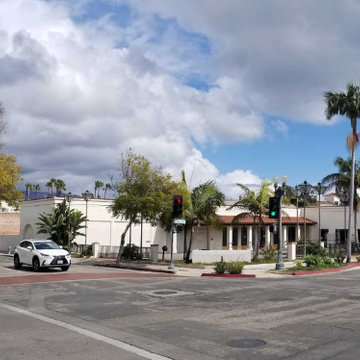
The Chapala Development offers 39 units spread over 30,000 square feet and an additional 5,000 square feet of commercial space.
Existing condition at North West corner of Chapala and Ortega Streets.
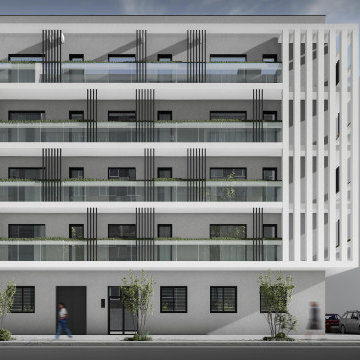
Este proyecto de edificación de un inmueble de tipología plurifamiliar. Cada planta piso tiene 2 viviendas, y la cubierta con las instalaciones.
На фото: большой, четырехэтажный, белый многоквартирный дом в современном стиле с комбинированной облицовкой, плоской крышей и черной крышей с
На фото: большой, четырехэтажный, белый многоквартирный дом в современном стиле с комбинированной облицовкой, плоской крышей и черной крышей с
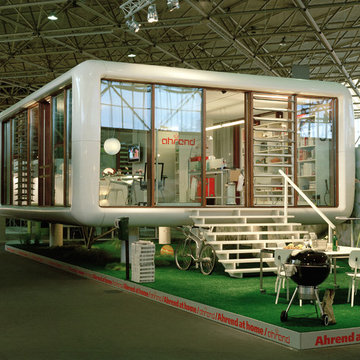
2007 Kortrejt
Die großen, bislang ungenutzten Flachdächer mitten in den Städten zu erschließen, ist der
Grundgedanke, auf dem die Idee des
Loftcube basiert. Der Berliner Designer Werner Aisslinger will mit leichten, mobilen
Wohneinheiten diesen neuen, sonnigen
Lebensraum im großen Stil eröffnen und
vermarkten. Nach zweijährigen Vorarbeiten
präsentierten die Planer im Jahr 2003 den
Prototypen ihrer modularen Wohneinheiten
auf dem Flachdach des Universal Music
Gebäudes in Berlin.
Der Loftcube besteht aus einem Tragwerk mit aufgesteckten Fassadenelementen und einem variablen inneren Ausbausystem. Schneller als ein ein Fertighaus ist er innerhalb von 2-3 Tagen inklusive Innenausbau komplett aufgestellt. Zudem lässt sich der Loftcube in der gleichen Zeit auch wieder abbauen und an einen anderen Ort transportieren. Der Loftcube bietet bei Innenabmessungen von 6,25 x 6,25 m etwa 39 m2 Wohnfläche. Die nächst größere Einheit bietet bei rechteckigem Grundriss eine Raumgröße von 55 m2. Ausgehend von diesen Grundmodulen können - durch Brücken miteinander verbundener Einzelelemente - ganze Wohnlandschaften errichtet werden. Je nach Anforderung kann so die Wohnfläche im Laufe der Zeit den Bedürfnissen der Nutzer immer wieder angepasst werden. Die gewünschte Mobilität gewährleistet die auf
Containermaße begrenzte Größe aller
Bauteile. design: studio aisslinger Foto: Aisslinger
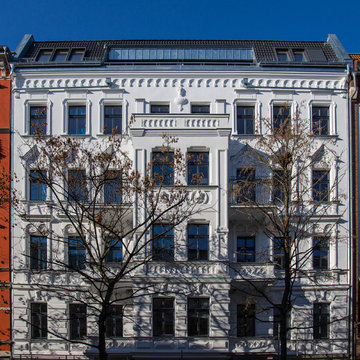
Источник вдохновения для домашнего уюта: большой, трехэтажный, белый многоквартирный дом в классическом стиле с облицовкой из цементной штукатурки, двускатной крышей и крышей из гибкой черепицы
Красивые белые многоквартирные дома – 507 фото фасадов
3