Красивые белые дома в стиле ретро – 1 197 фото фасадов
Сортировать:
Бюджет
Сортировать:Популярное за сегодня
121 - 140 из 1 197 фото
1 из 3
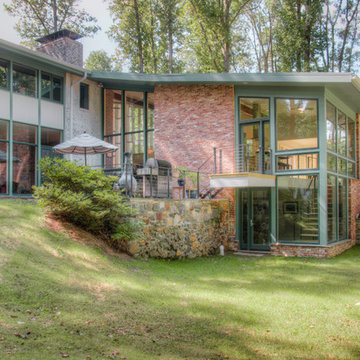
The first target was a mudroom addition which detracted from the otherwise architecturally interesting home and was so poorly conditioned that it was virtually unusable. In the same footprint, the team created a highly-insulated space with a welcoming entrance and eat-in dining area that opens to the gardens.
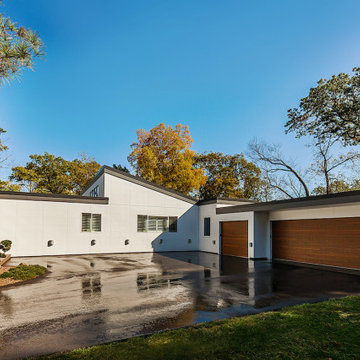
An addition with clerestory windows adds interest to the exterior experience. Part of a whole-home renovation and addition by Meadowlark Design+Build in Ann Arbor, Michigan. Professional photography by Jeff Garland.
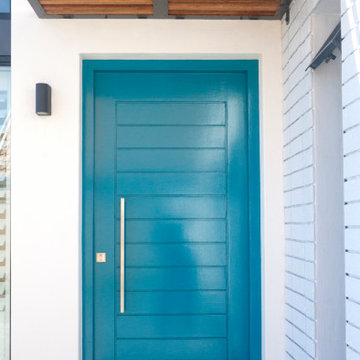
A minor addition which added maximum impact!
Идея дизайна: маленький, одноэтажный, кирпичный, белый дом в стиле ретро с серой крышей для на участке и в саду
Идея дизайна: маленький, одноэтажный, кирпичный, белый дом в стиле ретро с серой крышей для на участке и в саду
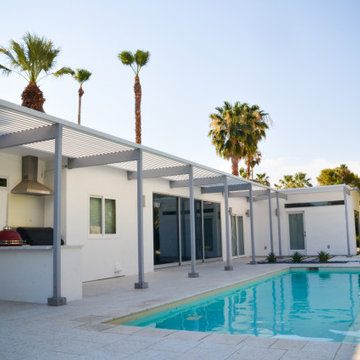
Outdoor kitchen and entertaining space
Пример оригинального дизайна: большой, одноэтажный, белый частный загородный дом в стиле ретро с облицовкой из цементной штукатурки, плоской крышей и крышей из смешанных материалов
Пример оригинального дизайна: большой, одноэтажный, белый частный загородный дом в стиле ретро с облицовкой из цементной штукатурки, плоской крышей и крышей из смешанных материалов
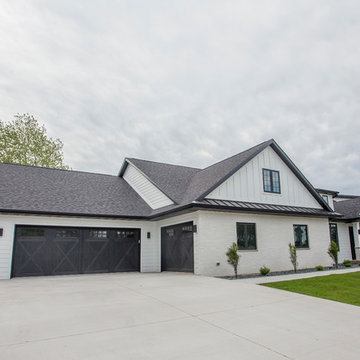
This "mid-century meets modern farmhouse" home features James Hardie fiber cement siding, Andersen 100 series windows in the black color, Midland Overhead overlay garage doors, Waudena front door, Qwens Corning shingles, accented with white brick from Top Block.
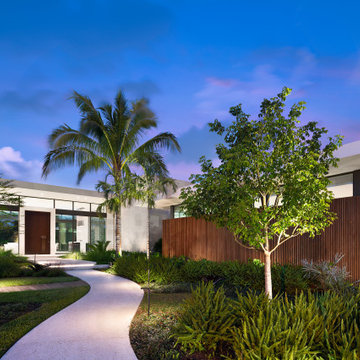
The home's exterior includes a mix of white stucco, ribbed wood cladding, and limestone cladding.
Стильный дизайн: большой, одноэтажный, белый частный загородный дом в стиле ретро с комбинированной облицовкой и плоской крышей - последний тренд
Стильный дизайн: большой, одноэтажный, белый частный загородный дом в стиле ретро с комбинированной облицовкой и плоской крышей - последний тренд
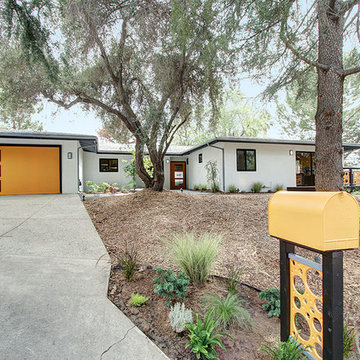
Источник вдохновения для домашнего уюта: одноэтажный, белый частный загородный дом в стиле ретро
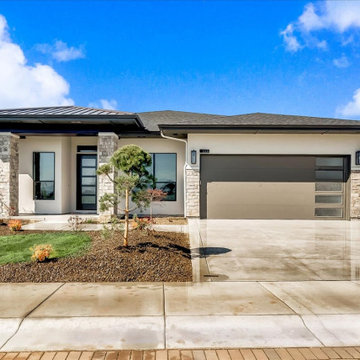
Designed for the young professional or retiring "Boomers" - the power of connectivity drives the design of the Blue Rock model with smart technology paired with open living spaces to elevate the sense of living "smart". The floor plan is a tidy one that packs all the punch of smart design and functionality. Modern, clean lines and elements grounded in iron hues, warm woods, and natural light is why the Blue Rock is everything it needs to be and nothing more.
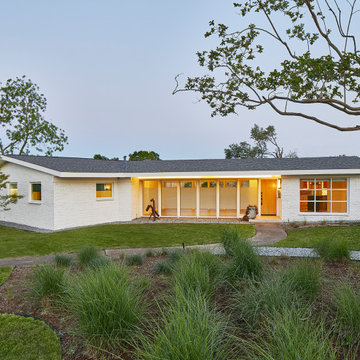
Dallas home reconstructed after a Tornado.
Стильный дизайн: одноэтажный, белый частный загородный дом среднего размера в стиле ретро с облицовкой из крашеного кирпича, двускатной крышей и крышей из гибкой черепицы - последний тренд
Стильный дизайн: одноэтажный, белый частный загородный дом среднего размера в стиле ретро с облицовкой из крашеного кирпича, двускатной крышей и крышей из гибкой черепицы - последний тренд
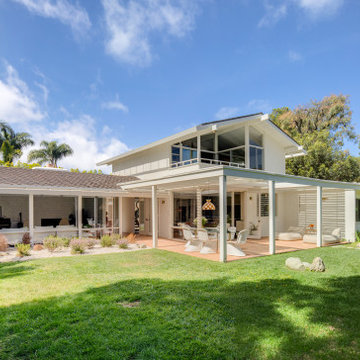
This whole house remodel was perfectly designed and curated by the ever so talented Shannon Mclaren owner of PRAIRIE Interiors. Photo Credit: Chad Mellon of Mellon.Studio
Newport Beach Home Tour 2022
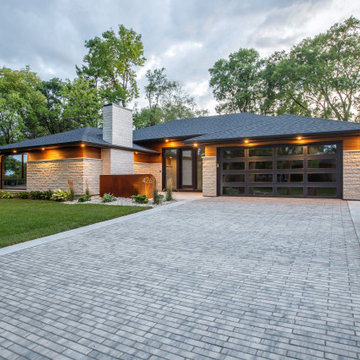
Midcentury prairie style home in the heart of Tuxedo, Winnipeg, Canada. Existing bones kept in place, reinforced, and refinished with quarried limestone and ash siding. Then completely gutted the interior.

Пример оригинального дизайна: двухэтажный, кирпичный, белый частный загородный дом среднего размера в стиле ретро с двускатной крышей, металлической крышей и серой крышей
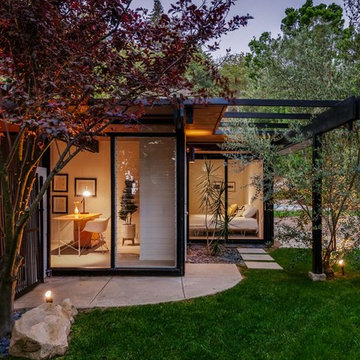
Источник вдохновения для домашнего уюта: большой, одноэтажный, деревянный, белый частный загородный дом в стиле ретро
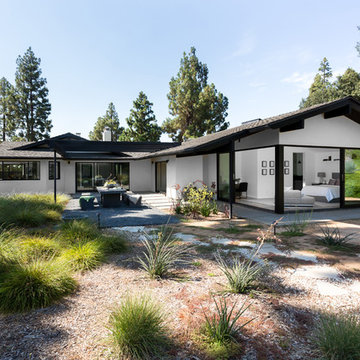
Outdoor dining area with pergola. Bedroom at right with recreation at rear with landscape. Photo by Clark Dugger
Свежая идея для дизайна: большой, одноэтажный, белый частный загородный дом в стиле ретро с двускатной крышей и крышей из гибкой черепицы - отличное фото интерьера
Свежая идея для дизайна: большой, одноэтажный, белый частный загородный дом в стиле ретро с двускатной крышей и крышей из гибкой черепицы - отличное фото интерьера
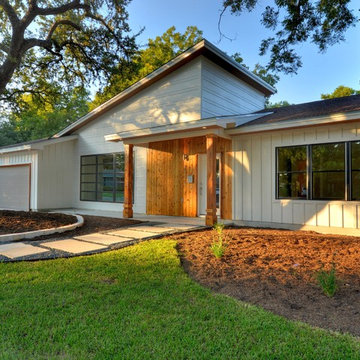
Источник вдохновения для домашнего уюта: одноэтажный, деревянный, белый дом в стиле ретро с односкатной крышей
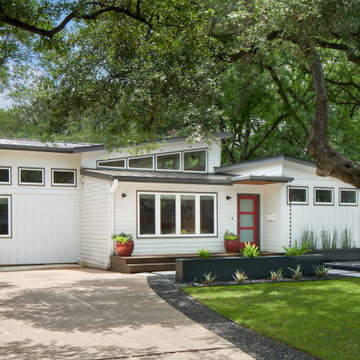
Our team of Austin architects transformed a 1950s home into a mid-century modern retreat for this renovation and addition project. The retired couple who owns the house came to us seeking a design that would bring in natural light and accommodate their many hobbies while offering a modern and streamlined design. The original structure featured an awkward floor plan of choppy spaces divided by various step-downs and a central living area that felt dark and closed off from the outside. Our main goal was to bring in natural light and take advantage of the property’s fantastic backyard views of a peaceful creek. We raised interior floors to the same level, eliminating sunken rooms and step-downs to allow for a more open, free-flowing floor plan. To increase natural light, we changed the traditional hip roofline to a more modern single slope with clerestory windows that take advantage of treetop views. Additionally, we added all new windows strategically positioned to frame views of the backyard. A new open-concept kitchen and living area occupy the central home where previously underutilized rooms once sat. The kitchen features an oversized island, quartzite counters, and upper glass cabinets that mirror the clerestory windows of the room. Large sliding doors spill out to a new covered and raised deck that overlooks Shoal Creek and new backyard amenities, like a bocce ball court and paved walkways. Finally, we finished the home's exterior with durable and low-maintenance cement plank siding and a metal roof in a palette of neutral grays and whites. A bright red door creates a warm welcome to this newly renovated Austin home.
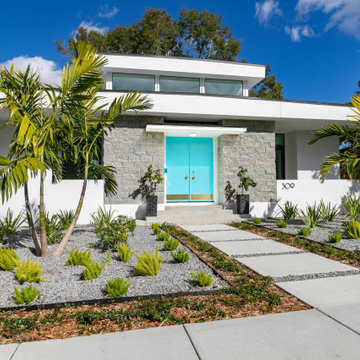
Charming Mid Century Modern with a Palm Springs Vibe
~Interiors by Debra Ackerbloom
~Architectural Design by Tommy Lamb
~Architectural Photography by Bill Horne
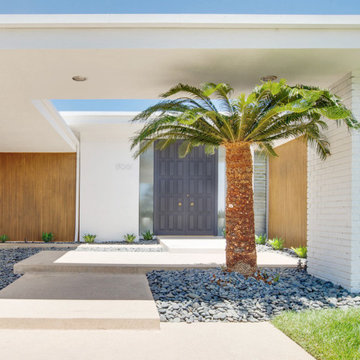
Mid-century modern exterior with covered walkway and black front door.
Свежая идея для дизайна: одноэтажный, белый частный загородный дом среднего размера в стиле ретро с облицовкой из крашеного кирпича, плоской крышей и белой крышей - отличное фото интерьера
Свежая идея для дизайна: одноэтажный, белый частный загородный дом среднего размера в стиле ретро с облицовкой из крашеного кирпича, плоской крышей и белой крышей - отличное фото интерьера
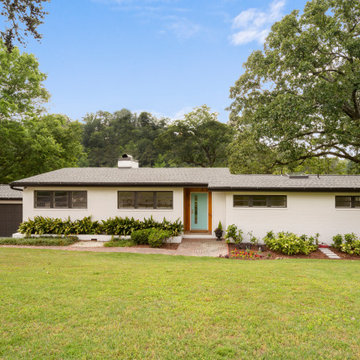
Стильный дизайн: одноэтажный, кирпичный, белый частный загородный дом в стиле ретро с двускатной крышей и крышей из гибкой черепицы - последний тренд
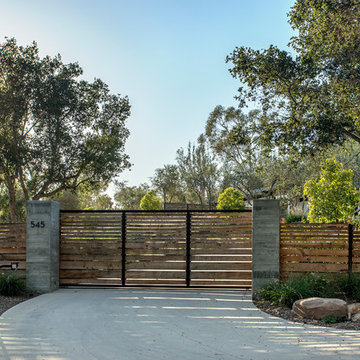
Jim Bartsch Photography
Источник вдохновения для домашнего уюта: большой, одноэтажный, белый дом в стиле ретро
Источник вдохновения для домашнего уюта: большой, одноэтажный, белый дом в стиле ретро
Красивые белые дома в стиле ретро – 1 197 фото фасадов
7