Красивые белые дома в стиле ретро – 1 197 фото фасадов
Сортировать:
Бюджет
Сортировать:Популярное за сегодня
61 - 80 из 1 197 фото
1 из 3
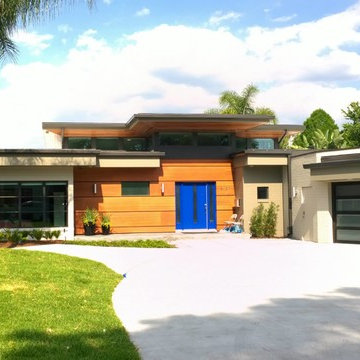
Источник вдохновения для домашнего уюта: большой, одноэтажный, кирпичный, белый частный загородный дом в стиле ретро с плоской крышей
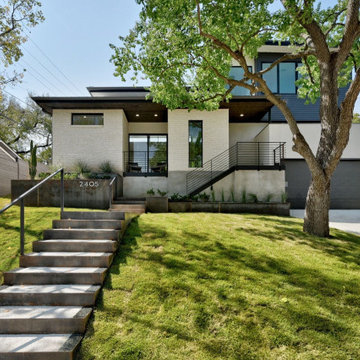
Источник вдохновения для домашнего уюта: двухэтажный, белый частный загородный дом среднего размера в стиле ретро с облицовкой из камня, плоской крышей, металлической крышей, серой крышей и отделкой планкеном

Recently, TaskRabbit challenged a group of 10 Taskers to build a Tiny House in the middle of Manhattan in just 72 hours – all for a good cause.
Building a fully outfitted tiny house in 3 days was a tall order – a build like this often takes months – but we set out to prove the power of collaboration, showing the kind of progress that can be made when people come together, bringing their best insights, skills and creativity to achieve something that seems impossible.
It was quite a week. New York was wonderful (and quite lovely, despite a bit of rain), our Taskers were incredible, and TaskRabbit’s Tiny House came together in record time, due to the planning, dedication and hard work of all involved.
A Symbol for Change
The TaskRabbit Tiny House was auctioned off with 100% of the proceeds going to our partner, Community Solutions, a national nonprofit helping communities take on complex social challenges – issues like homelessness, unemployment and health inequity – through collaboration and creative problem solving. This Tiny House was envisioned as a small symbol of the change that is possible when people have the right tools and opportunities to work together. Through our three-day build, our Taskers proved that amazing things can happen when we put our hearts into creating substantive change in our communities.
The Winning Bid
We’re proud to report that we were able to raise $26,600 to support Community Solutions’ work. Sarah, a lovely woman from New Hampshire, placed the winning bid – and it’s nice to know our tiny home is in good hands.
#ATinyTask: Behind the Scenes
The Plans
A lot of time and effort went into making sure this Tiny Home was as efficient, cozy and welcoming as possible. Our master planners, designer Lesley Morphy and TaskRabbit Creative Director Scott Smith, maximized every square inch in the little house with comfort and style in mind, utilizing a lofted bed, lofted storage, a floor-to-ceiling tiled shower, a compost toilet, and custom details throughout. There’s a surprising amount of built-in storage in the kitchen, while a conscious decision was made to keep the living space open so you could actually exist comfortably without feeling cramped.
The Build
Our Taskers worked long, hard shifts while our team made sure they were well fed, hydrated and in good spirits. The team brought amazing energy and we couldn’t be prouder of the way they worked together. Stay tuned, as we’ll be highlighting more of our Tiny House Taskers’ stories in coming days – they were so great that we want to make sure all of you get to know them better.
The Final Product
Behold, the completed Tiny House! For more photos, be sure to check out our Facebook page.
This was an incredibly inspiring project, and we really enjoyed watching the Tiny House come to life right in the middle of Manhattan. It was amazing to see what our Taskers are capable of, and we’re so glad we were able to support Community Solutions and help fight homelessness, unemployment and health inequity with #ATinyTask.
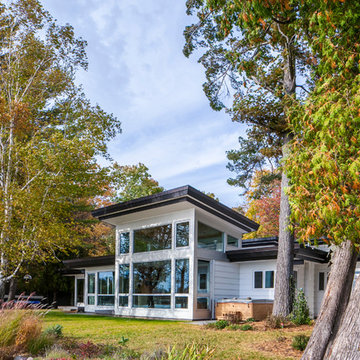
На фото: белый, большой дом в стиле ретро с облицовкой из винила, разными уровнями и плоской крышей с
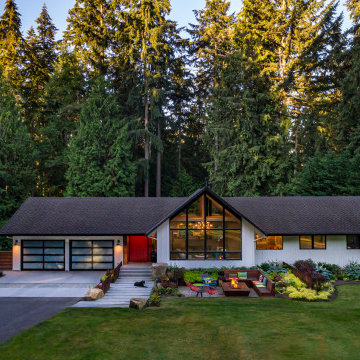
Photography by Meghan Montgomery
Источник вдохновения для домашнего уюта: большой, деревянный, белый частный загородный дом в стиле ретро с двускатной крышей, крышей из гибкой черепицы, черной крышей и отделкой доской с нащельником
Источник вдохновения для домашнего уюта: большой, деревянный, белый частный загородный дом в стиле ретро с двускатной крышей, крышей из гибкой черепицы, черной крышей и отделкой доской с нащельником
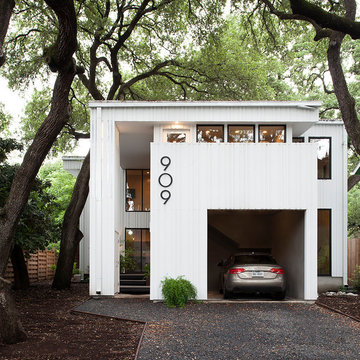
Photo: Ryann Ford Photography
На фото: двухэтажный, белый частный загородный дом в стиле ретро
На фото: двухэтажный, белый частный загородный дом в стиле ретро
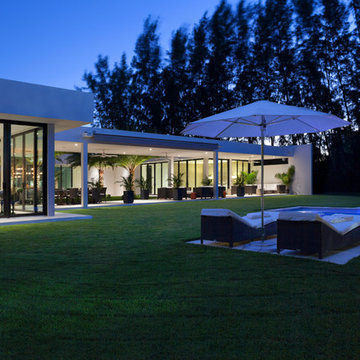
©Edward Butera / ibi designs / Boca Raton, Florida
Стильный дизайн: огромный, одноэтажный, белый дом в стиле ретро - последний тренд
Стильный дизайн: огромный, одноэтажный, белый дом в стиле ретро - последний тренд
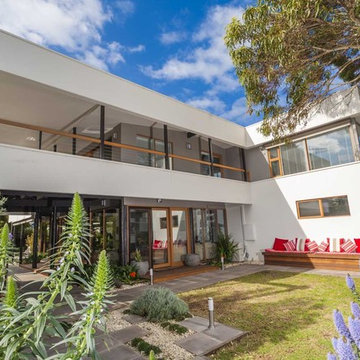
DE atelier Architects
Свежая идея для дизайна: двухэтажный, белый дом среднего размера в стиле ретро - отличное фото интерьера
Свежая идея для дизайна: двухэтажный, белый дом среднего размера в стиле ретро - отличное фото интерьера
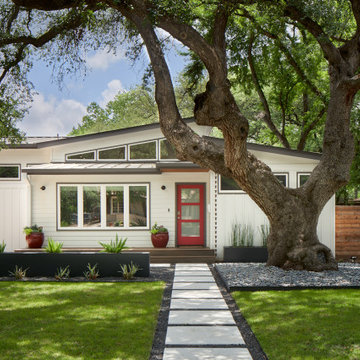
Our team of Austin architects transformed a 1950s home into a mid-century modern retreat for this renovation and addition project. The retired couple who owns the house came to us seeking a design that would bring in natural light and accommodate their many hobbies while offering a modern and streamlined design. The original structure featured an awkward floor plan of choppy spaces divided by various step-downs and a central living area that felt dark and closed off from the outside. Our main goal was to bring in natural light and take advantage of the property’s fantastic backyard views of a peaceful creek. We raised interior floors to the same level, eliminating sunken rooms and step-downs to allow for a more open, free-flowing floor plan. To increase natural light, we changed the traditional hip roofline to a more modern single slope with clerestory windows that take advantage of treetop views. Additionally, we added all new windows strategically positioned to frame views of the backyard. A new open-concept kitchen and living area occupy the central home where previously underutilized rooms once sat. The kitchen features an oversized island, quartzite counters, and upper glass cabinets that mirror the clerestory windows of the room. Large sliding doors spill out to a new covered and raised deck that overlooks Shoal Creek and new backyard amenities, like a bocce ball court and paved walkways. Finally, we finished the home's exterior with durable and low-maintenance cement plank siding and a metal roof in a palette of neutral grays and whites. A bright red door creates a warm welcome to this newly renovated Austin home.
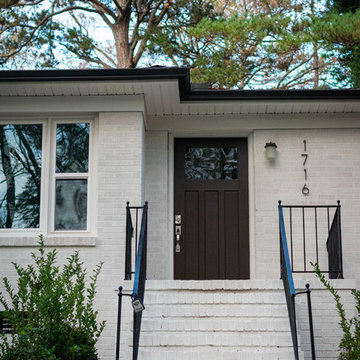
Photo by Melody Songer
Пример оригинального дизайна: одноэтажный, кирпичный, белый частный загородный дом среднего размера в стиле ретро с крышей из гибкой черепицы
Пример оригинального дизайна: одноэтажный, кирпичный, белый частный загородный дом среднего размера в стиле ретро с крышей из гибкой черепицы
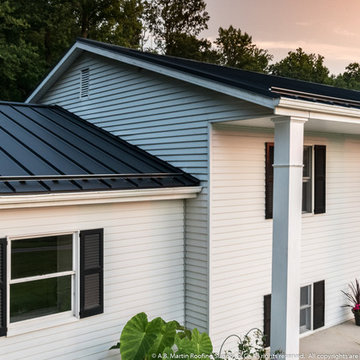
This midcentury bi-level house features white square columns reaching all the way to the second story, and a new ABSeam Textured Black metal roof.
The Standing Seam metal roof is unique in that it makes use of the clip relief along each side of the 1.5" high rib.
Learn more at https://abmartin.net/metal-panels/abseam
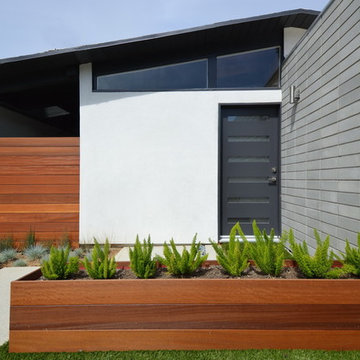
Jeff Jeannette, Jeannette Architects
Свежая идея для дизайна: одноэтажный, деревянный, белый дом среднего размера в стиле ретро - отличное фото интерьера
Свежая идея для дизайна: одноэтажный, деревянный, белый дом среднего размера в стиле ретро - отличное фото интерьера
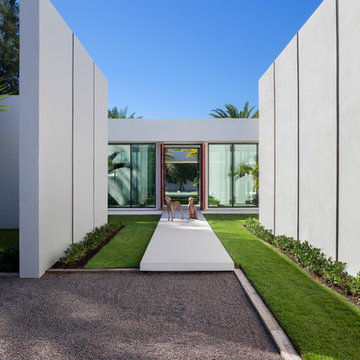
©Edward Butera / ibi designs / Boca Raton, Florida
На фото: огромный, одноэтажный, белый дом в стиле ретро с
На фото: огромный, одноэтажный, белый дом в стиле ретро с
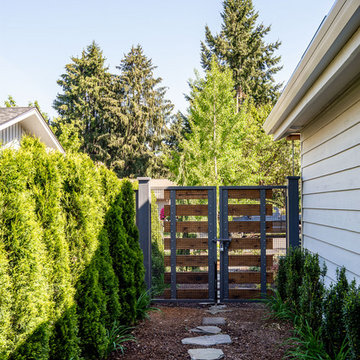
Here is an architecturally built house from the early 1970's which was brought into the new century during this complete home remodel by adding a garage space, new windows triple pane tilt and turn windows, cedar double front doors, clear cedar siding with clear cedar natural siding accents, clear cedar garage doors, galvanized over sized gutters with chain style downspouts, standing seam metal roof, re-purposed arbor/pergola, professionally landscaped yard, and stained concrete driveway, walkways, and steps.
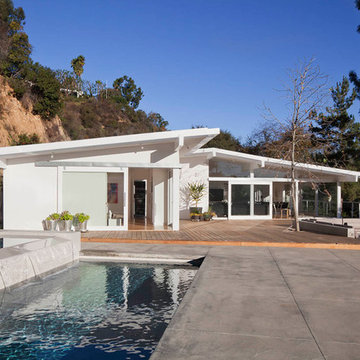
The owners of this mid-century post-and-beam Pasadena house overlooking the Arroyo Seco asked us to add onto and adapt the house to meet their current needs. The renovation infused the home with a contemporary aesthetic while retaining the home's original character (reminiscent of Cliff May's Ranch-style houses) the project includes and extension to the master bedroom, a new outdoor living room, and updates to the pool, pool house, landscape, and hardscape. we were also asked to design and fabricate custom cabinetry for the home office and an aluminum and glass table for the dining room.
PROJECT TEAM: Peter Tolkin,Angela Uriu, Dan Parks, Anthony Denzer, Leigh Jerrard,Ted Rubenstein, Christopher Girt
ENGINEERS: Charles Tan + Associates (Structural)
LANDSCAPE: Elysian Landscapes
GENERAL CONTRACTOR: Western Installations
PHOTOGRAPHER:Peter Tolkin
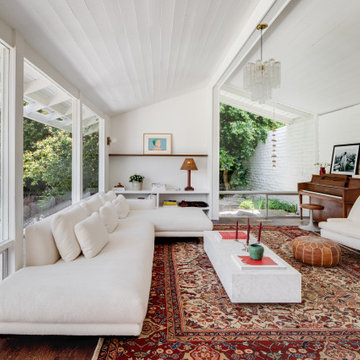
This whole house remodel was perfectly designed and curated by the ever so talented Shannon Mclaren owner of PRAIRIE Interiors. Photo Credit: Chad Mellon of Mellon.Studio
Newport Beach Home Tour 2022
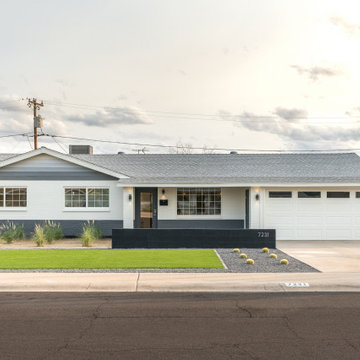
Mid century modern home exterior
Идея дизайна: одноэтажный, кирпичный, белый частный загородный дом среднего размера в стиле ретро с серой крышей
Идея дизайна: одноэтажный, кирпичный, белый частный загородный дом среднего размера в стиле ретро с серой крышей
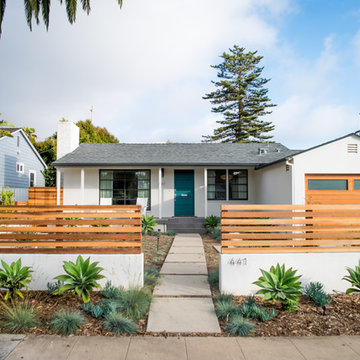
Exterior View of remodel
Стильный дизайн: одноэтажный, белый частный загородный дом в стиле ретро с облицовкой из цементной штукатурки, двускатной крышей и крышей из гибкой черепицы - последний тренд
Стильный дизайн: одноэтажный, белый частный загородный дом в стиле ретро с облицовкой из цементной штукатурки, двускатной крышей и крышей из гибкой черепицы - последний тренд
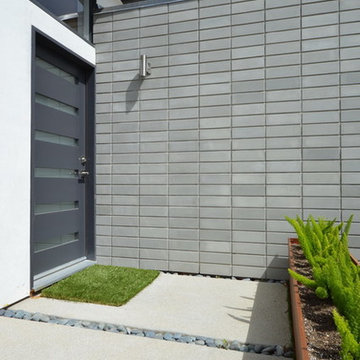
Jeff Jeannette, Jeannette Architects
На фото: одноэтажный, деревянный, белый дом среднего размера в стиле ретро
На фото: одноэтажный, деревянный, белый дом среднего размера в стиле ретро
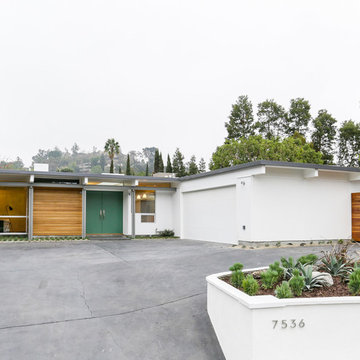
Свежая идея для дизайна: одноэтажный, белый дом в стиле ретро с плоской крышей - отличное фото интерьера
Красивые белые дома в стиле ретро – 1 197 фото фасадов
4