Красивые белые дома в стиле ретро – 1 197 фото фасадов
Сортировать:
Бюджет
Сортировать:Популярное за сегодня
41 - 60 из 1 197 фото
1 из 3
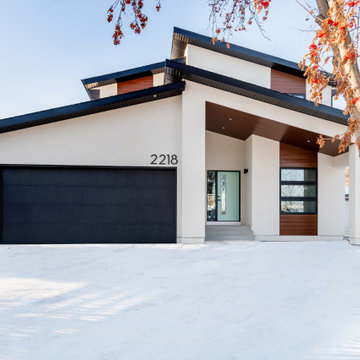
Идея дизайна: двухэтажный, белый частный загородный дом среднего размера в стиле ретро с облицовкой из цементной штукатурки и крышей из гибкой черепицы
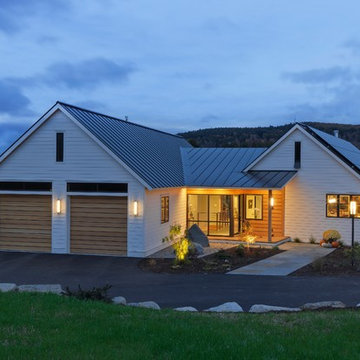
Photography by Susan Teare
Пример оригинального дизайна: двухэтажный, белый дом в стиле ретро
Пример оригинального дизайна: двухэтажный, белый дом в стиле ретро
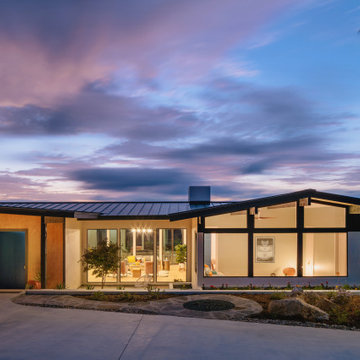
Our Austin studio decided to go bold with this project by ensuring that each space had a unique identity in the Mid-Century Modern style bathroom, butler's pantry, and mudroom. We covered the bathroom walls and flooring with stylish beige and yellow tile that was cleverly installed to look like two different patterns. The mint cabinet and pink vanity reflect the mid-century color palette. The stylish knobs and fittings add an extra splash of fun to the bathroom.
The butler's pantry is located right behind the kitchen and serves multiple functions like storage, a study area, and a bar. We went with a moody blue color for the cabinets and included a raw wood open shelf to give depth and warmth to the space. We went with some gorgeous artistic tiles that create a bold, intriguing look in the space.
In the mudroom, we used siding materials to create a shiplap effect to create warmth and texture – a homage to the classic Mid-Century Modern design. We used the same blue from the butler's pantry to create a cohesive effect. The large mint cabinets add a lighter touch to the space.
---
Project designed by the Atomic Ranch featured modern designers at Breathe Design Studio. From their Austin design studio, they serve an eclectic and accomplished nationwide clientele including in Palm Springs, LA, and the San Francisco Bay Area.
For more about Breathe Design Studio, see here: https://www.breathedesignstudio.com/
To learn more about this project, see here: https://www.breathedesignstudio.com/atomic-ranch
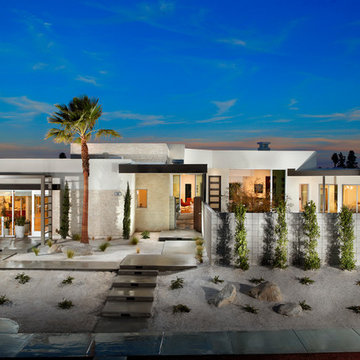
Residence Four Exterior at Skye in Palm Springs, California
Стильный дизайн: одноэтажный, белый дом в стиле ретро с плоской крышей - последний тренд
Стильный дизайн: одноэтажный, белый дом в стиле ретро с плоской крышей - последний тренд

Свежая идея для дизайна: двухэтажный, деревянный, белый частный загородный дом среднего размера в стиле ретро с односкатной крышей, крышей из гибкой черепицы, черной крышей и отделкой планкеном - отличное фото интерьера

Here is an architecturally built house from the early 1970's which was brought into the new century during this complete home remodel by adding a garage space, new windows triple pane tilt and turn windows, cedar double front doors, clear cedar siding with clear cedar natural siding accents, clear cedar garage doors, galvanized over sized gutters with chain style downspouts, standing seam metal roof, re-purposed arbor/pergola, professionally landscaped yard, and stained concrete driveway, walkways, and steps.
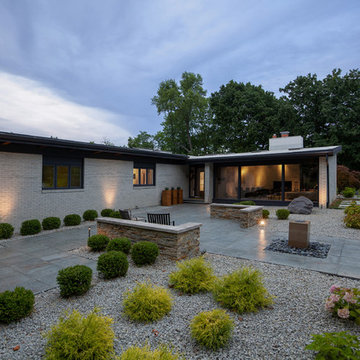
Rear Elevation Fall 2018 - Cigar Room - Midcentury Modern Addition - Brendonwood, Indianapolis - Architect: HAUS | Architecture For Modern Lifestyles - Construction Manager:
WERK | Building Modern - Photo: HAUS
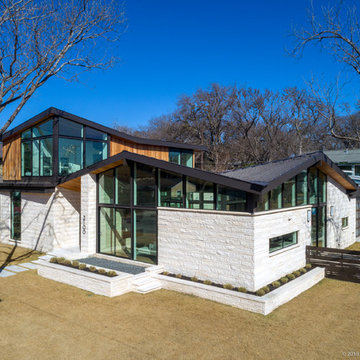
Situated on a prominent corner lot in the Zilker neighborhood, this Mid-Century inspired home presents a unique opportunity to activate two street elevations, while maintaining a sense of scale and character within the neighborhood. An exposed glulam roof structure radiates from a single steel column, wrapping and folding around the corner to create a home with two striking facades. Tucked to the side and back of the lot, the second story is sited to help de-scale the corner and create spectacular vistas of the folded roof and the courtyard below.
The interior courtyard is best viewed as you descend the stairwell and look out over the private pool scape. On a very exposed corner lot, the U-shaped plan also allows for privacy and seclusion for the homeowner. Public spaces such as the kitchen, living room and dining room, are located in direct relationship to the courtyard to enhance bringing the outside in. Natural light filters in throughout the home, creating an airy open feel.
The photographer credit is – Atelier Wong Photography
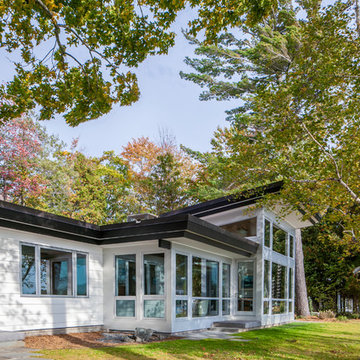
Пример оригинального дизайна: белый, большой дом в стиле ретро с облицовкой из винила, разными уровнями и плоской крышей
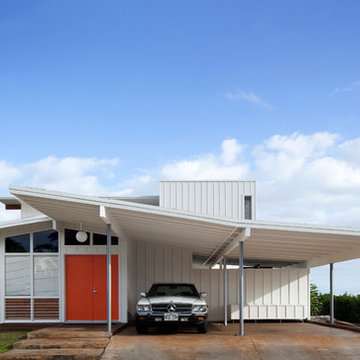
Olivier Koenig
Источник вдохновения для домашнего уюта: одноэтажный, белый дом среднего размера в стиле ретро
Источник вдохновения для домашнего уюта: одноэтажный, белый дом среднего размера в стиле ретро
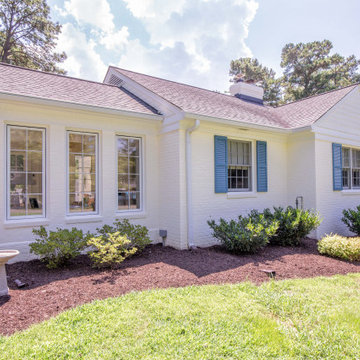
This beautiful one-story brick rancher located in Henrico County is impressive. Painting brick can be a
hard decision to make but it’s a tried and true way of updating your home’s exterior without replacing
the masonry. While some brick styles have stood the test of time, others have become dated more
quickly. Moreover, many homeowners prefer a solid color for their home as compared to the natural
variety of brick. This home was painted with Benjamin Moore’s Mayonnaise, a versatile bright white
with a touch of creamy yellow.
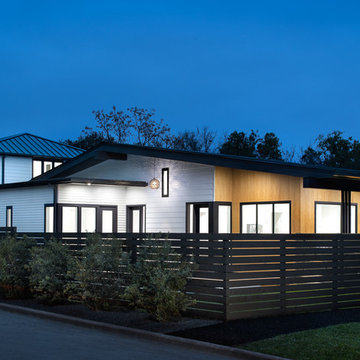
Photography By : Piston Design, Paul Finkel
Идея дизайна: большой, двухэтажный, деревянный, белый частный загородный дом в стиле ретро с вальмовой крышей и металлической крышей
Идея дизайна: большой, двухэтажный, деревянный, белый частный загородный дом в стиле ретро с вальмовой крышей и металлической крышей
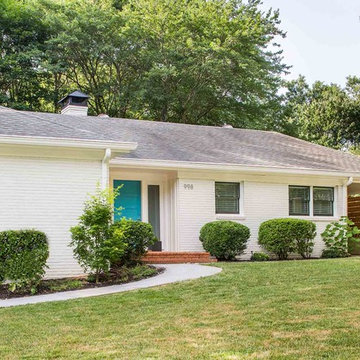
Источник вдохновения для домашнего уюта: одноэтажный, кирпичный, белый частный загородный дом в стиле ретро с вальмовой крышей и крышей из гибкой черепицы
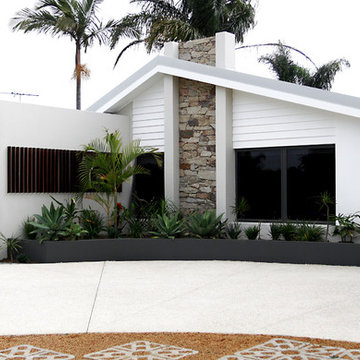
Photographed by Laura Condon
На фото: одноэтажный, большой, белый дом в стиле ретро с двускатной крышей
На фото: одноэтажный, большой, белый дом в стиле ретро с двускатной крышей
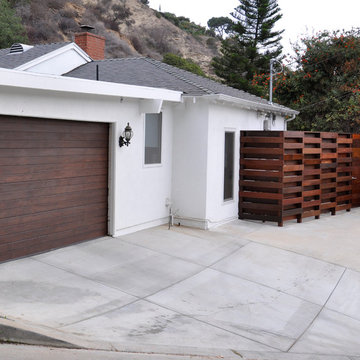
На фото: одноэтажный, белый дом среднего размера в стиле ретро с облицовкой из цементной штукатурки
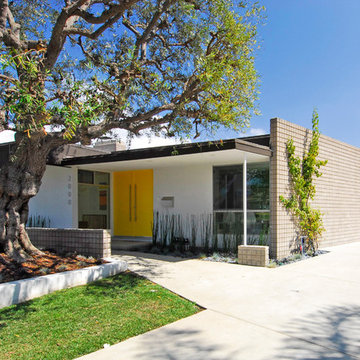
This 1950s 2800 sq. ft. home with great bones needed a boost into the 21st Century with updated technology, appliances and finishes. A master suite was created, bathrooms and closets opened and enlarged, and the house refocused to the rear yard where entertainment and family play occur with ease.
Newport Beach, California
Marcia Heitzmann Photographer
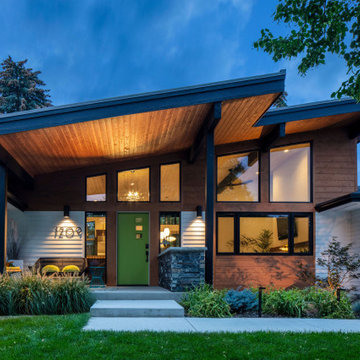
На фото: двухэтажный, деревянный, белый дом в стиле ретро с односкатной крышей и отделкой планкеном с
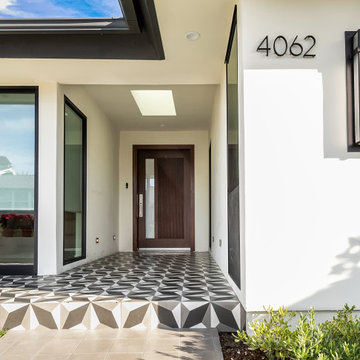
This client has been a client with EdenLA since 2010, and this is one of the projects we have done with them through the years. We are in planning phases now of a historical Spanish stunner in Hancock Park, but more on that later. This home reflected our awesome clients' affinity for the modern. A slight sprucing turned into a full renovation complete with additions of this mid century modern house that was more fitting for their growing family. Working with this client is always truly collaborative and we enjoy the end results immensely. The custom gallery wall in this house was super fun to create and we love the faith our clients place in us.
__
Design by Eden LA Interiors
Photo by Kim Pritchard Photography
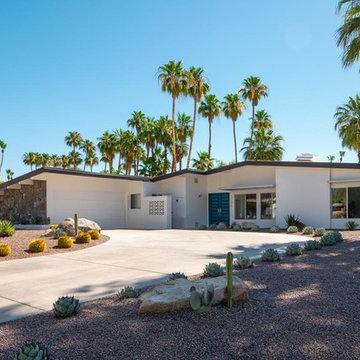
Front Elevation, Lance Gerber Studios
Идея дизайна: большой, одноэтажный, белый частный загородный дом в стиле ретро с облицовкой из цементной штукатурки, двускатной крышей и крышей из смешанных материалов
Идея дизайна: большой, одноэтажный, белый частный загородный дом в стиле ретро с облицовкой из цементной штукатурки, двускатной крышей и крышей из смешанных материалов
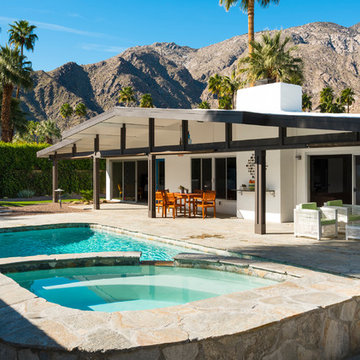
Exterior Elevation and Covered Patio
Пример оригинального дизайна: огромный, одноэтажный, белый частный загородный дом в стиле ретро с облицовкой из цементной штукатурки, двускатной крышей и крышей из смешанных материалов
Пример оригинального дизайна: огромный, одноэтажный, белый частный загородный дом в стиле ретро с облицовкой из цементной штукатурки, двускатной крышей и крышей из смешанных материалов
Красивые белые дома в стиле ретро – 1 197 фото фасадов
3