Коридор в стиле рустика с полом из сланца – фото дизайна интерьера
Сортировать:
Бюджет
Сортировать:Популярное за сегодня
41 - 57 из 57 фото
1 из 3
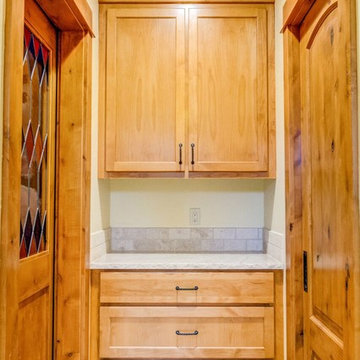
Пример оригинального дизайна: коридор среднего размера в стиле рустика с серыми стенами и полом из сланца
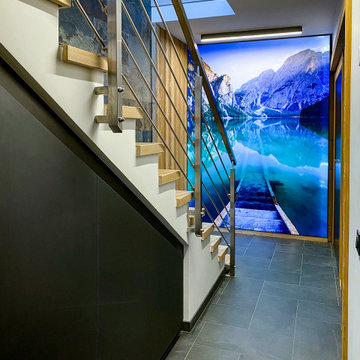
Aménagement du couloir de distribution et descente d'escalier d'un sous-sol.
Design et installation d'un mur habillé avec un caisson photo rétroéclairé afin de donner une sensation de profondeur.
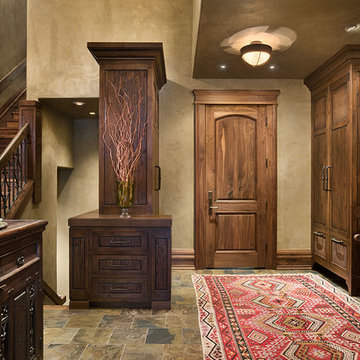
Roger Wade Studio
Стильный дизайн: коридор в стиле рустика с бежевыми стенами и полом из сланца - последний тренд
Стильный дизайн: коридор в стиле рустика с бежевыми стенами и полом из сланца - последний тренд
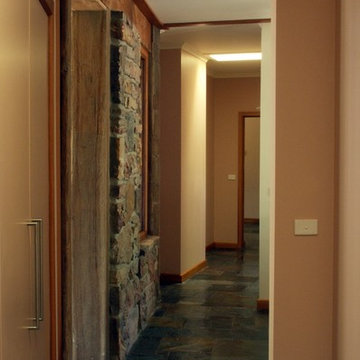
Architect’s notes:
New house on historic grazing property.
“Quiet” architecture.
A blend of natural and modern materials.
Special features:
Recycled timber beams
Internal mud brick and stone
Wood fired hydronic heating
Solar hot water
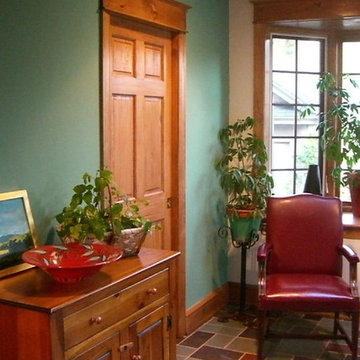
Staining and paint of a sunroom
На фото: маленький коридор в стиле рустика с зелеными стенами, полом из сланца и разноцветным полом для на участке и в саду с
На фото: маленький коридор в стиле рустика с зелеными стенами, полом из сланца и разноцветным полом для на участке и в саду с
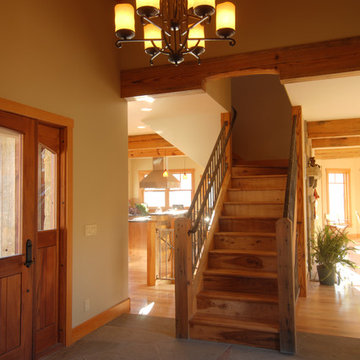
На фото: коридор среднего размера в стиле рустика с бежевыми стенами и полом из сланца с
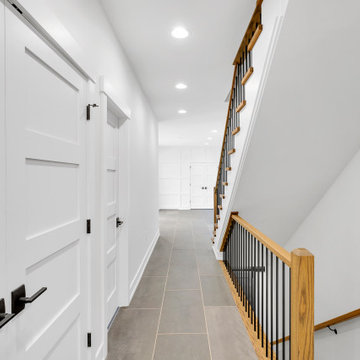
floating stairs
Стильный дизайн: коридор среднего размера в стиле рустика с белыми стенами, полом из сланца, серым полом и панелями на части стены - последний тренд
Стильный дизайн: коридор среднего размера в стиле рустика с белыми стенами, полом из сланца, серым полом и панелями на части стены - последний тренд

Whitney Kamman Photography
Источник вдохновения для домашнего уюта: коридор в стиле рустика с коричневыми стенами, полом из сланца и серым полом
Источник вдохновения для домашнего уюта: коридор в стиле рустика с коричневыми стенами, полом из сланца и серым полом

Located in Whitefish, Montana near one of our nation’s most beautiful national parks, Glacier National Park, Great Northern Lodge was designed and constructed with a grandeur and timelessness that is rarely found in much of today’s fast paced construction practices. Influenced by the solid stacked masonry constructed for Sperry Chalet in Glacier National Park, Great Northern Lodge uniquely exemplifies Parkitecture style masonry. The owner had made a commitment to quality at the onset of the project and was adamant about designating stone as the most dominant material. The criteria for the stone selection was to be an indigenous stone that replicated the unique, maroon colored Sperry Chalet stone accompanied by a masculine scale. Great Northern Lodge incorporates centuries of gained knowledge on masonry construction with modern design and construction capabilities and will stand as one of northern Montana’s most distinguished structures for centuries to come.
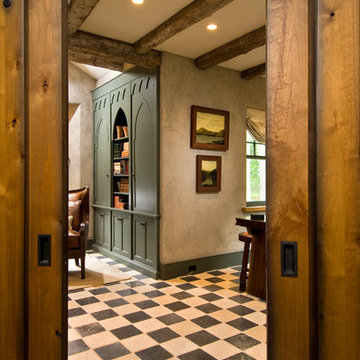
A European-California influenced Custom Home sits on a hill side with an incredible sunset view of Saratoga Lake. This exterior is finished with reclaimed Cypress, Stucco and Stone. While inside, the gourmet kitchen, dining and living areas, custom office/lounge and Witt designed and built yoga studio create a perfect space for entertaining and relaxation. Nestle in the sun soaked veranda or unwind in the spa-like master bath; this home has it all. Photos by Randall Perry Photography.
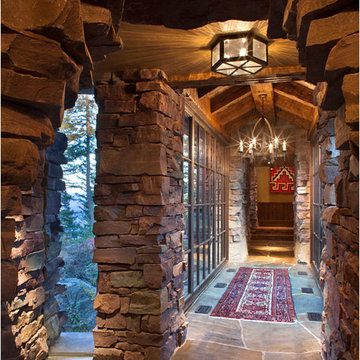
Located in Whitefish, Montana near one of our nation’s most beautiful national parks, Glacier National Park, Great Northern Lodge was designed and constructed with a grandeur and timelessness that is rarely found in much of today’s fast paced construction practices. Influenced by the solid stacked masonry constructed for Sperry Chalet in Glacier National Park, Great Northern Lodge uniquely exemplifies Parkitecture style masonry. The owner had made a commitment to quality at the onset of the project and was adamant about designating stone as the most dominant material. The criteria for the stone selection was to be an indigenous stone that replicated the unique, maroon colored Sperry Chalet stone accompanied by a masculine scale. Great Northern Lodge incorporates centuries of gained knowledge on masonry construction with modern design and construction capabilities and will stand as one of northern Montana’s most distinguished structures for centuries to come.
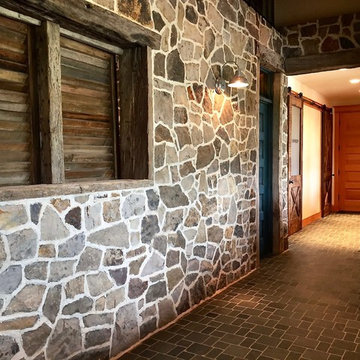
Main Hallway with Slate Tile and Antique Doors to the Powder Room, Laundry Room, and Entry Closet. Shutter doors to left open to the Parlor.
Photo Michael Rath
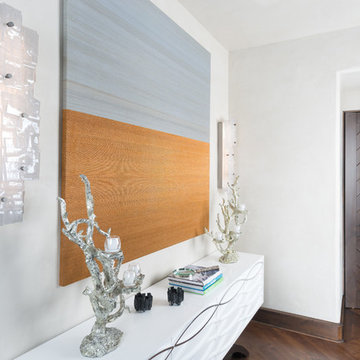
Photo-Jay Rush
Стильный дизайн: коридор в стиле рустика с бежевыми стенами и полом из сланца - последний тренд
Стильный дизайн: коридор в стиле рустика с бежевыми стенами и полом из сланца - последний тренд
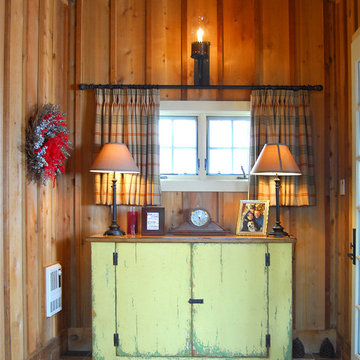
На фото: коридор среднего размера в стиле рустика с коричневыми стенами и полом из сланца
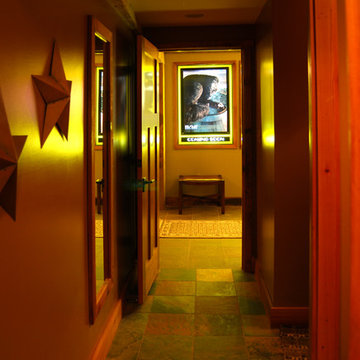
Идея дизайна: маленький коридор в стиле рустика с коричневыми стенами, полом из сланца и разноцветным полом для на участке и в саду
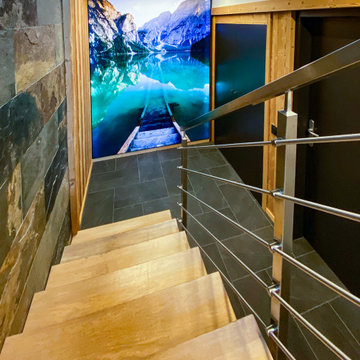
Aménagement du couloir de distribution et descente d'escalier d'un sous-sol.
Design et installation d'un mur habillé avec un caisson photo rétroéclairé afin de donner une sensation de profondeur.
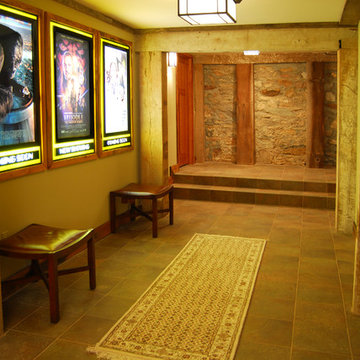
Пример оригинального дизайна: маленький коридор в стиле рустика с коричневыми стенами, полом из сланца и разноцветным полом для на участке и в саду
Коридор в стиле рустика с полом из сланца – фото дизайна интерьера
3