Коридор в стиле неоклассика (современная классика) с полом из сланца – фото дизайна интерьера
Сортировать:
Бюджет
Сортировать:Популярное за сегодня
1 - 20 из 70 фото
1 из 3

Идея дизайна: коридор среднего размера: освещение в стиле неоклассика (современная классика) с серыми стенами, полом из сланца и серым полом
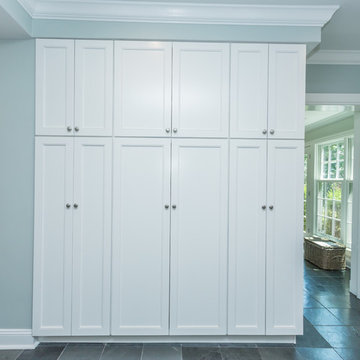
Traditional Kitchen remodel in Ladue we completed in 2017. We expanded the entrance to the galley kitchen almost 4 feet. This was a complete remodel except the slate floors, which our team protected throughout the remodel. The end result is absolutely stunning. Custom white cabinetry with marble countertops, custom bookcases, floor to ceiling pantry cabinets and Viking appliances are just a few of the upgrades in this kitchen.

На фото: коридор среднего размера в стиле неоклассика (современная классика) с белыми стенами и полом из сланца с
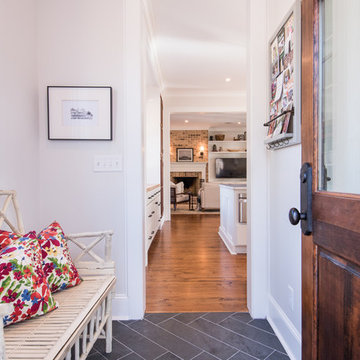
Идея дизайна: коридор среднего размера в стиле неоклассика (современная классика) с белыми стенами, полом из сланца и серым полом
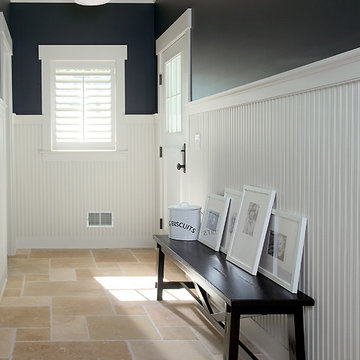
Packed with cottage attributes, Sunset View features an open floor plan without sacrificing intimate spaces. Detailed design elements and updated amenities add both warmth and character to this multi-seasonal, multi-level Shingle-style-inspired home.
Columns, beams, half-walls and built-ins throughout add a sense of Old World craftsmanship. Opening to the kitchen and a double-sided fireplace, the dining room features a lounge area and a curved booth that seats up to eight at a time. When space is needed for a larger crowd, furniture in the sitting area can be traded for an expanded table and more chairs. On the other side of the fireplace, expansive lake views are the highlight of the hearth room, which features drop down steps for even more beautiful vistas.
An unusual stair tower connects the home’s five levels. While spacious, each room was designed for maximum living in minimum space. In the lower level, a guest suite adds additional accommodations for friends or family. On the first level, a home office/study near the main living areas keeps family members close but also allows for privacy.
The second floor features a spacious master suite, a children’s suite and a whimsical playroom area. Two bedrooms open to a shared bath. Vanities on either side can be closed off by a pocket door, which allows for privacy as the child grows. A third bedroom includes a built-in bed and walk-in closet. A second-floor den can be used as a master suite retreat or an upstairs family room.
The rear entrance features abundant closets, a laundry room, home management area, lockers and a full bath. The easily accessible entrance allows people to come in from the lake without making a mess in the rest of the home. Because this three-garage lakefront home has no basement, a recreation room has been added into the attic level, which could also function as an additional guest room.
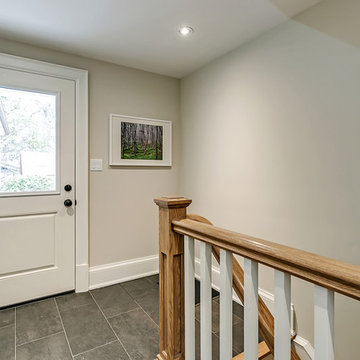
На фото: коридор среднего размера в стиле неоклассика (современная классика) с бежевыми стенами, полом из сланца и серым полом с
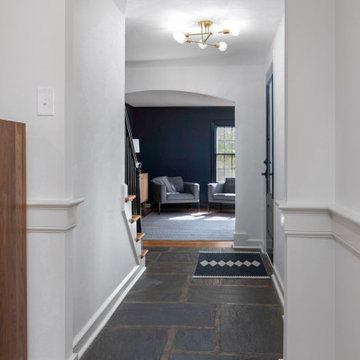
front entry
На фото: коридор среднего размера в стиле неоклассика (современная классика) с белыми стенами, полом из сланца и черным полом с
На фото: коридор среднего размера в стиле неоклассика (современная классика) с белыми стенами, полом из сланца и черным полом с
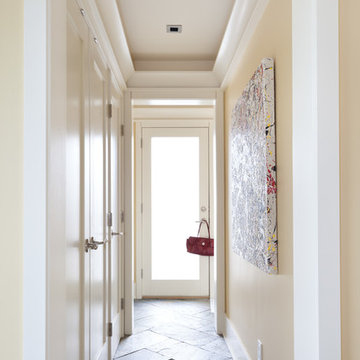
Kristen McGaughey Photography
На фото: коридор среднего размера в стиле неоклассика (современная классика) с желтыми стенами и полом из сланца с
На фото: коридор среднего размера в стиле неоклассика (современная классика) с желтыми стенами и полом из сланца с
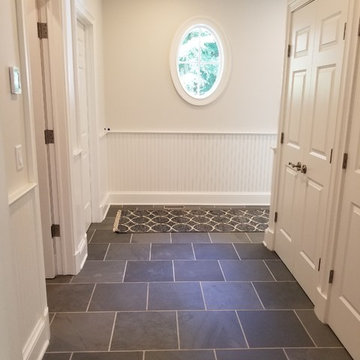
Источник вдохновения для домашнего уюта: коридор среднего размера в стиле неоклассика (современная классика) с бежевыми стенами, полом из сланца и серым полом
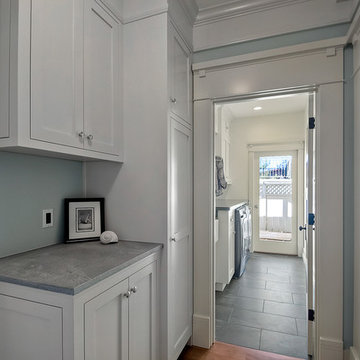
Идея дизайна: коридор среднего размера в стиле неоклассика (современная классика) с белыми стенами и полом из сланца
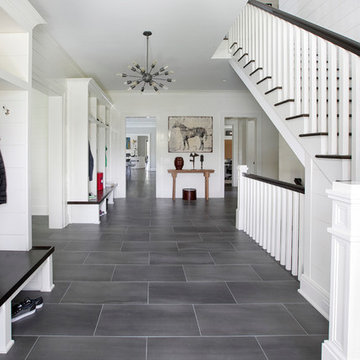
Costas Picadas
На фото: коридор среднего размера в стиле неоклассика (современная классика) с белыми стенами и полом из сланца с
На фото: коридор среднего размера в стиле неоклассика (современная классика) с белыми стенами и полом из сланца с
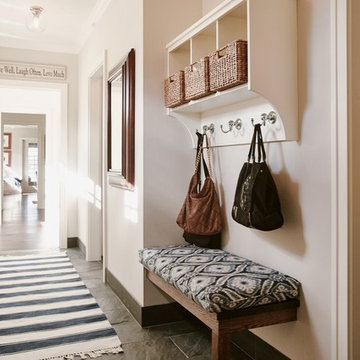
CREATIVE LIGHTING- 651.647.0111
www.creative-lighting.com
LIGHTING DESIGN: Tara Simons
tsimons@creative-lighting.com
BCD Homes/Lauren Markell: www.bcdhomes.com
PHOTO CRED: Matt Blum Photography
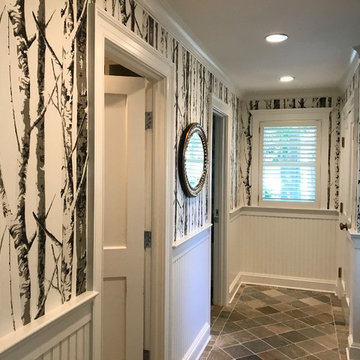
Источник вдохновения для домашнего уюта: коридор среднего размера в стиле неоклассика (современная классика) с разноцветными стенами, полом из сланца и разноцветным полом
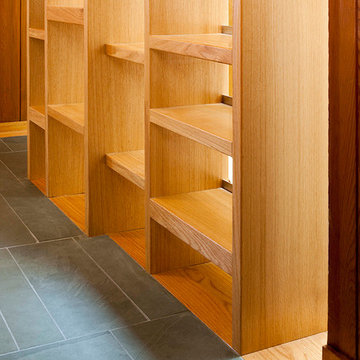
Photo by Langdon Clay
Свежая идея для дизайна: коридор среднего размера в стиле неоклассика (современная классика) с белыми стенами и полом из сланца - отличное фото интерьера
Свежая идея для дизайна: коридор среднего размера в стиле неоклассика (современная классика) с белыми стенами и полом из сланца - отличное фото интерьера
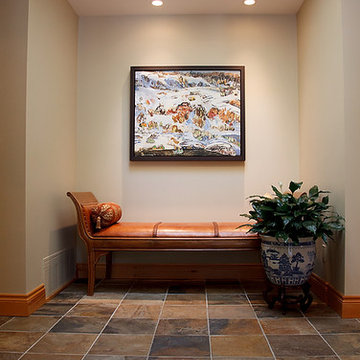
Bruce Zinger Photography
Пример оригинального дизайна: коридор среднего размера в стиле неоклассика (современная классика) с бежевыми стенами и полом из сланца
Пример оригинального дизайна: коридор среднего размера в стиле неоклассика (современная классика) с бежевыми стенами и полом из сланца
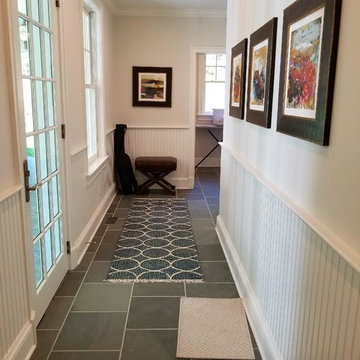
На фото: коридор среднего размера в стиле неоклассика (современная классика) с бежевыми стенами, полом из сланца и серым полом
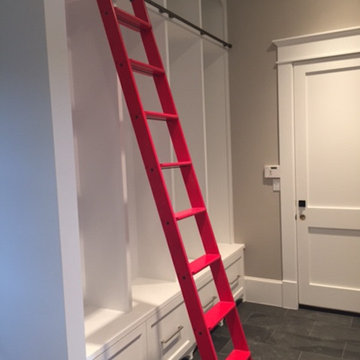
На фото: коридор среднего размера в стиле неоклассика (современная классика) с серыми стенами, полом из сланца и серым полом с
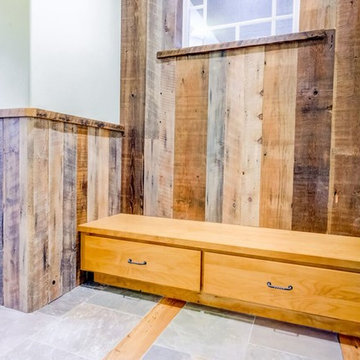
На фото: коридор среднего размера в стиле неоклассика (современная классика) с серыми стенами и полом из сланца
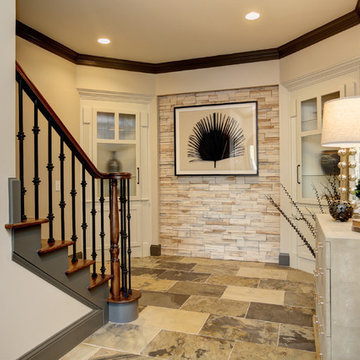
Basement Foyer
Interior Design by Caprice Cannon Interiors
Face Book at Caprice Cannon Interiors
На фото: большой коридор в стиле неоклассика (современная классика) с серыми стенами, полом из сланца и разноцветным полом с
На фото: большой коридор в стиле неоклассика (современная классика) с серыми стенами, полом из сланца и разноцветным полом с
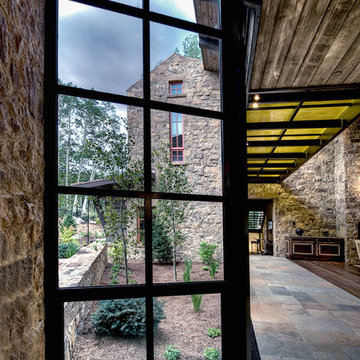
Euro old meets new in this expansive mountain home. The exterior features ancient-looking stonework juxtaposed with steel framed glass that allows you to "look through the home" to an abundantly lite contemporary interior. Extensive glass also frames the stunning mountain views.
Коридор в стиле неоклассика (современная классика) с полом из сланца – фото дизайна интерьера
1