Коридор в стиле ретро с белыми стенами – фото дизайна интерьера
Сортировать:
Бюджет
Сортировать:Популярное за сегодня
61 - 80 из 577 фото
1 из 3
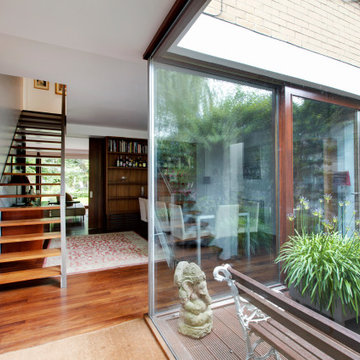
Hallway entrance leading to dining room
Пример оригинального дизайна: коридор в стиле ретро с белыми стенами и темным паркетным полом
Пример оригинального дизайна: коридор в стиле ретро с белыми стенами и темным паркетным полом
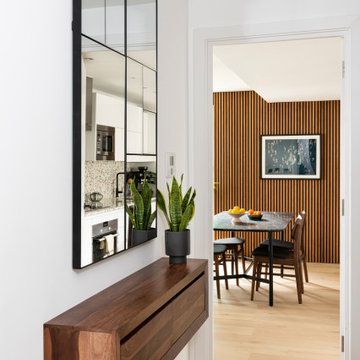
Свежая идея для дизайна: коридор в стиле ретро с белыми стенами и светлым паркетным полом - отличное фото интерьера

Пример оригинального дизайна: маленький коридор в стиле ретро с белыми стенами, светлым паркетным полом, бежевым полом, сводчатым потолком и деревянными стенами для на участке и в саду
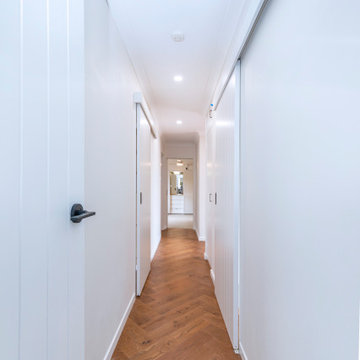
Oceanfront apartment retro renovation in Port Stephens. Featuring timber herringbone floors, light and bright walls and feature VJ doors with matte black door handles.
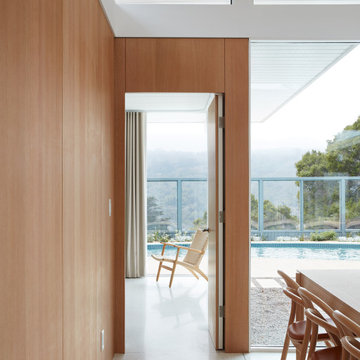
Entry to Primary Bedroom from Dining Room
На фото: коридор в стиле ретро с белыми стенами, полом из терраццо, белым полом, потолком из вагонки и панелями на части стены с
На фото: коридор в стиле ретро с белыми стенами, полом из терраццо, белым полом, потолком из вагонки и панелями на части стены с
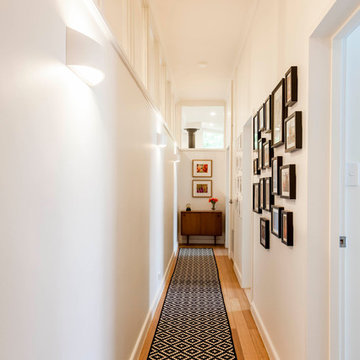
Our client sought fixtures in keeping with the midcentury style of the home. The pendant in the entry is a fantastic example, whilst in the hall to the children's bedrooms the feature piece is the midcentury cabinet.
Photographer: Matthew Forbes
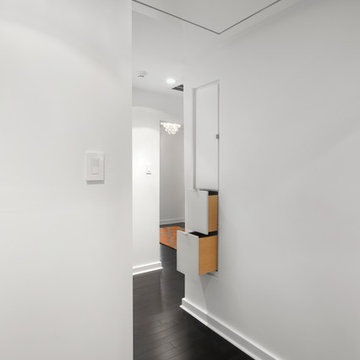
A specialty cabinet was designed in a space too deep and narrow to be accessed from only one side. The upper part of the cabinet is accessible from both sides so linens can be retrieved or restocked without disturbing the bathroom occupant.
Photography by Juliana Franco
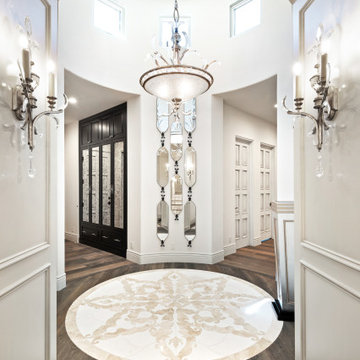
We can't get enough of this hallway's chandeliers, wall sconces, mosaic floor tile, and wood flooring.
На фото: огромный коридор в стиле ретро с белыми стенами, паркетным полом среднего тона, коричневым полом, кессонным потолком и панелями на части стены с
На фото: огромный коридор в стиле ретро с белыми стенами, паркетным полом среднего тона, коричневым полом, кессонным потолком и панелями на части стены с
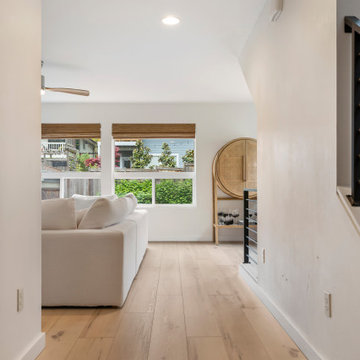
Clean and bright for a space where you can clear your mind and relax. Unique knots bring life and intrigue to this tranquil maple design. With the Modin Collection, we have raised the bar on luxury vinyl plank. The result is a new standard in resilient flooring. Modin offers true embossed in register texture, a low sheen level, a rigid SPC core, an industry-leading wear layer, and so much more.
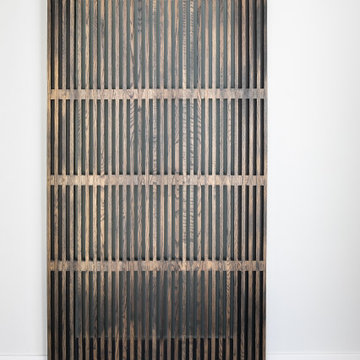
This passthrough entrance is a bold moment in this midcentury house. Designed by Kennedy Cole Interior Design
На фото: маленький коридор в стиле ретро с белыми стенами, бетонным полом и серым полом для на участке и в саду с
На фото: маленький коридор в стиле ретро с белыми стенами, бетонным полом и серым полом для на участке и в саду с
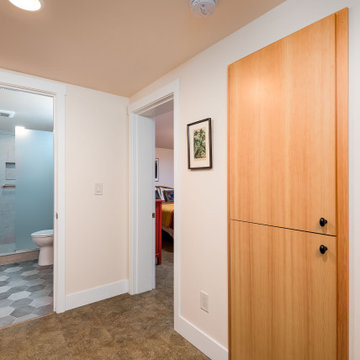
This 2 story home was originally built in 1952 on a tree covered hillside. Our company transformed this little shack into a luxurious home with a million dollar view by adding high ceilings, wall of glass facing the south providing natural light all year round, and designing an open living concept. The home has a built-in gas fireplace with tile surround, custom IKEA kitchen with quartz countertop, bamboo hardwood flooring, two story cedar deck with cable railing, master suite with walk-through closet, two laundry rooms, 2.5 bathrooms, office space, and mechanical room.
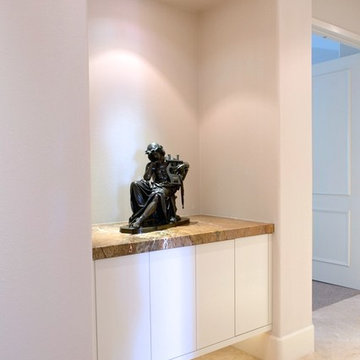
Raychelle Devilla Photography -
MOVIE COLONY
When we met these wonderful Palm Springs clients, they were overwhelmed with the task of downsizing their vast collection of fine art, antiques, and sculptures. The problem was it was an amazing collection so the task was not easy. What do we keep? What do we let go? Design Vision Studio to the rescue! We realized that to really showcase these beautiful pieces, we needed to pick and choose the right ones and ensure they were showcased properly.
Lighting was improved throughout the home. We installed and updated recessed lights and cabinet lighting. Outdated ceiling fans and chandeliers were replaced. The walls were painted with a warm, soft ivory color and the moldings, door and windows also were given a complimentary fresh coat of paint. The overall impact was a clean bright room.
We replaced the outdated oak front doors with modern glass doors. The fireplace received a facelift with new tile, a custom mantle and crushed glass to replace the old fake logs. Custom draperies frame the views. The dining room was brought to life with recycled magazine grass cloth wallpaper on the ceiling, new red leather upholstery on the chairs, and a custom red paint treatment on the new chandelier to tie it all together. (The chandelier was actually powder-coated at an auto paint shop!)
Once crammed with too much, too little and no style, the Asian Modern Bedroom Suite is now a DREAM COME TRUE. We even incorporated their much loved (yet horribly out-of-date) small sofa by recovering it with teal velvet to give it new life.
Underutilized hall coat closets were removed and transformed with custom cabinetry to create art niches. We also designed a custom built-in media cabinet with "breathing room" to display more of their treasures. The new furniture was intentionally selected with modern lines to give the rooms layers and texture.
When we suggested a crystal ship chandelier to our clients, they wanted US to walk the plank. Luckily, after months of consideration, the tides turned and they gained the confidence to follow our suggestion. Now their powder room is one of their favorite spaces in their home.
Our clients (and all of their friends) are amazed at the total transformation of this home and with how well it "fits" them. We love the results too. This home now tells a story through their beautiful life-long collections. The design may have a gallery look but the feeling is all comfort and style.
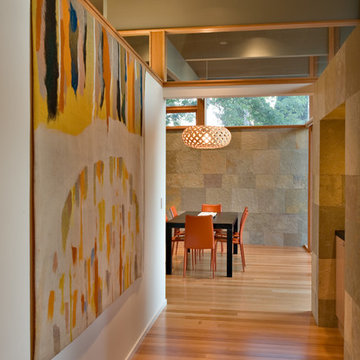
Reverse Shed Eichler
This project is part tear-down, part remodel. The original L-shaped plan allowed the living/ dining/ kitchen wing to be completely re-built while retaining the shell of the bedroom wing virtually intact. The rebuilt entertainment wing was enlarged 50% and covered with a low-slope reverse-shed roof sloping from eleven to thirteen feet. The shed roof floats on a continuous glass clerestory with eight foot transom. Cantilevered steel frames support wood roof beams with eaves of up to ten feet. An interior glass clerestory separates the kitchen and livingroom for sound control. A wall-to-wall skylight illuminates the north wall of the kitchen/family room. New additions at the back of the house add several “sliding” wall planes, where interior walls continue past full-height windows to the exterior, complimenting the typical Eichler indoor-outdoor ceiling and floor planes. The existing bedroom wing has been re-configured on the interior, changing three small bedrooms into two larger ones, and adding a guest suite in part of the original garage. A previous den addition provided the perfect spot for a large master ensuite bath and walk-in closet. Natural materials predominate, with fir ceilings, limestone veneer fireplace walls, anigre veneer cabinets, fir sliding windows and interior doors, bamboo floors, and concrete patios and walks. Landscape design by Bernard Trainor: www.bernardtrainor.com (see “Concrete Jungle” in April 2014 edition of Dwell magazine). Microsoft Media Center installation of the Year, 2008: www.cybermanor.com/ultimate_install.html (automated shades, radiant heating system, and lights, as well as security & sound).
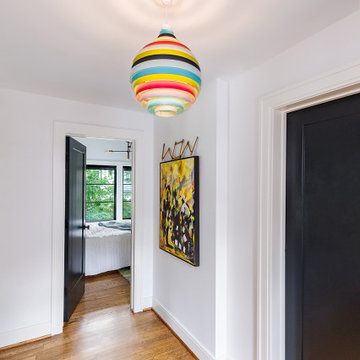
this vintage Mid-Century Modern light fixture really pops in this white hallway to the master suite.
На фото: маленький коридор в стиле ретро с белыми стенами, паркетным полом среднего тона и коричневым полом для на участке и в саду
На фото: маленький коридор в стиле ретро с белыми стенами, паркетным полом среднего тона и коричневым полом для на участке и в саду
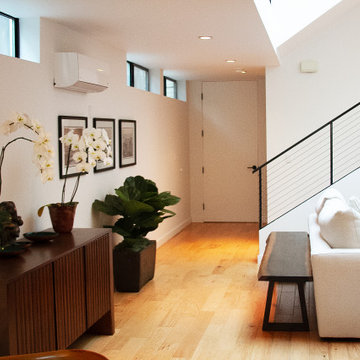
Стильный дизайн: коридор среднего размера в стиле ретро с белыми стенами, светлым паркетным полом и бежевым полом - последний тренд
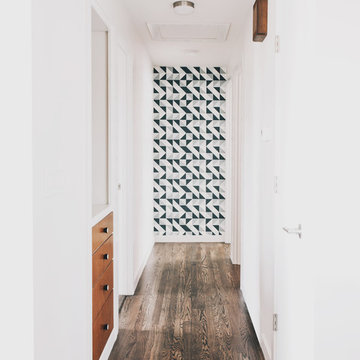
На фото: маленький коридор в стиле ретро с белыми стенами и темным паркетным полом для на участке и в саду
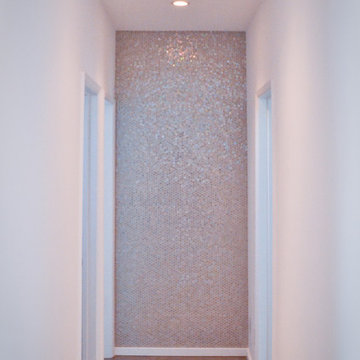
Textured Wall
Ban Hoac
Источник вдохновения для домашнего уюта: коридор среднего размера в стиле ретро с белыми стенами и полом из керамогранита
Источник вдохновения для домашнего уюта: коридор среднего размера в стиле ретро с белыми стенами и полом из керамогранита
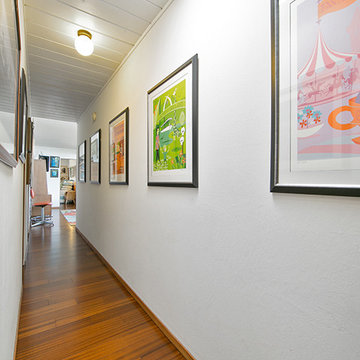
This long corridor to the remaining living space provides a beautiful gallery for Mid Century Modern art.
Стильный дизайн: коридор среднего размера в стиле ретро с белыми стенами и паркетным полом среднего тона - последний тренд
Стильный дизайн: коридор среднего размера в стиле ретро с белыми стенами и паркетным полом среднего тона - последний тренд
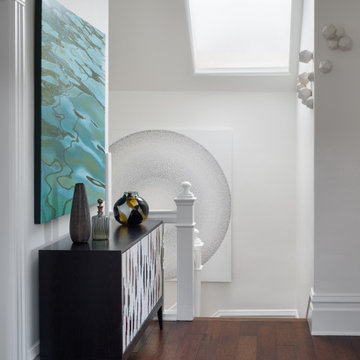
Art, art and more art. This client allowed me to do my thing in more ways than one. We installed really sumptuous furniture with super textured fabric in her public spaces and then she let me create a mini gallery leading up to her private ones. This is a great shot because it shows three of the pieces we installed – all different but very much working in concert.
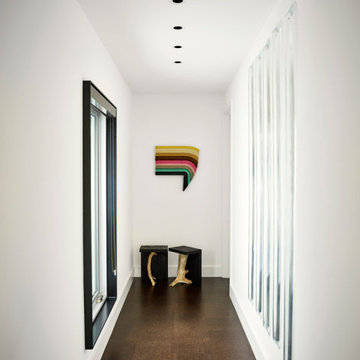
Свежая идея для дизайна: коридор среднего размера в стиле ретро с белыми стенами, темным паркетным полом и коричневым полом - отличное фото интерьера
Коридор в стиле ретро с белыми стенами – фото дизайна интерьера
4