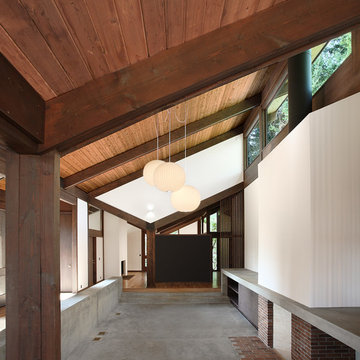Коридор в стиле ретро с белыми стенами – фото дизайна интерьера
Сортировать:
Бюджет
Сортировать:Популярное за сегодня
161 - 180 из 577 фото
1 из 3
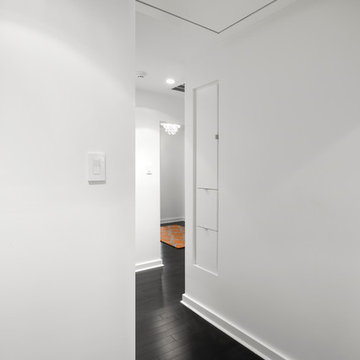
Photography by Juliana Franco
На фото: коридор среднего размера в стиле ретро с белыми стенами, темным паркетным полом и коричневым полом
На фото: коридор среднего размера в стиле ретро с белыми стенами, темным паркетным полом и коричневым полом
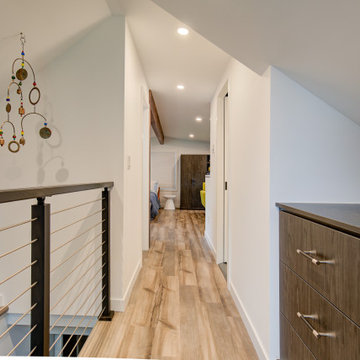
A Viewrail was installed on the landing at the top of the staircase.
Стильный дизайн: коридор среднего размера в стиле ретро с белыми стенами, полом из винила и коричневым полом - последний тренд
Стильный дизайн: коридор среднего размера в стиле ретро с белыми стенами, полом из винила и коричневым полом - последний тренд
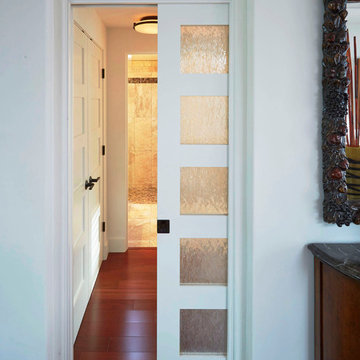
Идея дизайна: коридор среднего размера в стиле ретро с белыми стенами и паркетным полом среднего тона
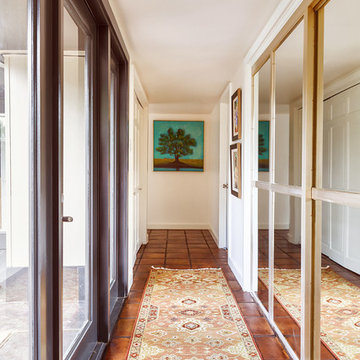
Midcentury modern hallway with Turkish rug and original saltillo tile.
На фото: коридор среднего размера в стиле ретро с белыми стенами, полом из терракотовой плитки и коричневым полом
На фото: коридор среднего размера в стиле ретро с белыми стенами, полом из терракотовой плитки и коричневым полом
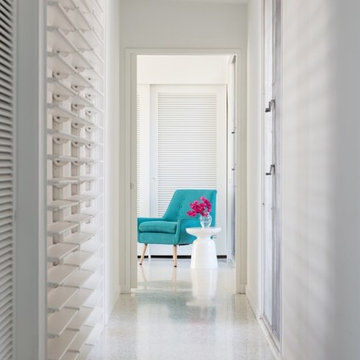
Идея дизайна: коридор среднего размера в стиле ретро с белыми стенами, бетонным полом и серым полом
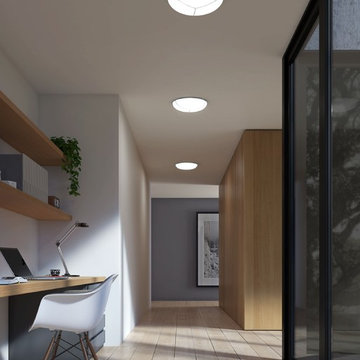
Источник вдохновения для домашнего уюта: большой коридор в стиле ретро с белыми стенами и светлым паркетным полом

Remodeled mid-century home with terrazzo floors, original doors, hardware, and brick interior wall. Exposed beams and sconces by In Common With
На фото: коридор среднего размера в стиле ретро с белыми стенами, полом из терраццо, серым полом, балками на потолке и кирпичными стенами
На фото: коридор среднего размера в стиле ретро с белыми стенами, полом из терраццо, серым полом, балками на потолке и кирпичными стенами
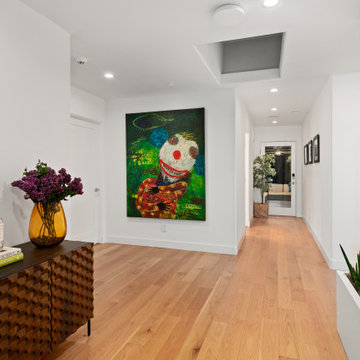
Свежая идея для дизайна: огромный коридор в стиле ретро с белыми стенами и светлым паркетным полом - отличное фото интерьера
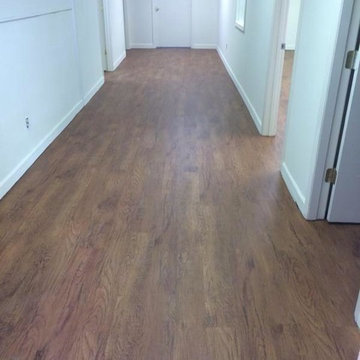
На фото: большой коридор в стиле ретро с белыми стенами и паркетным полом среднего тона с
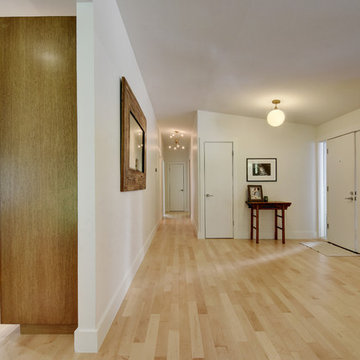
Allison Cartwright, Photographer
RRS Design + Build is a Austin based general contractor specializing in high end remodels and custom home builds. As a leader in contemporary, modern and mid century modern design, we are the clear choice for a superior product and experience. We would love the opportunity to serve you on your next project endeavor. Put our award winning team to work for you today!
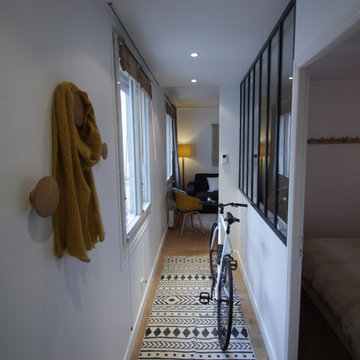
A l'origine cet appartement ne possédait pas d'entrée - couloir. On accédait directement à la pièce principale, qui communiquait avec la chambre.
Crédits de la photo : Mojo Home
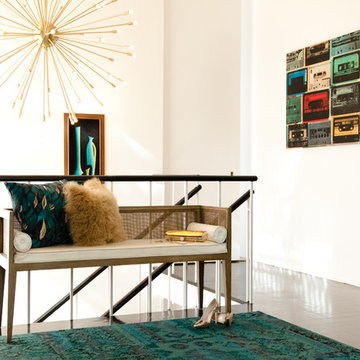
Photo by Adza
На фото: маленький коридор в стиле ретро с белыми стенами и темным паркетным полом для на участке и в саду
На фото: маленький коридор в стиле ретро с белыми стенами и темным паркетным полом для на участке и в саду
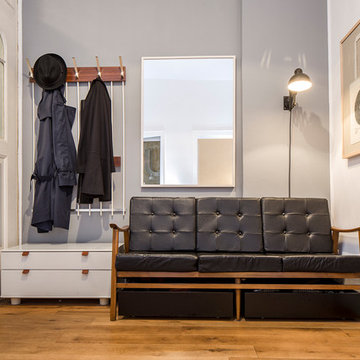
Annika Feuss Fotografie
На фото: маленький коридор: освещение в стиле ретро с белыми стенами, паркетным полом среднего тона и коричневым полом для на участке и в саду
На фото: маленький коридор: освещение в стиле ретро с белыми стенами, паркетным полом среднего тона и коричневым полом для на участке и в саду
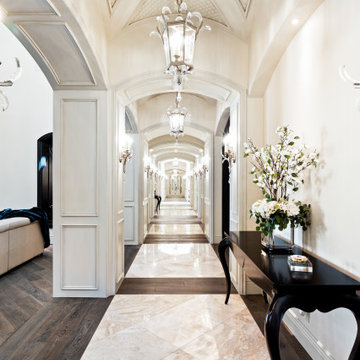
Hallway with arched entryways, vaulted ceilings, and marble and wood flooring.
Источник вдохновения для домашнего уюта: огромный коридор в стиле ретро с белыми стенами, мраморным полом, белым полом, многоуровневым потолком и панелями на части стены
Источник вдохновения для домашнего уюта: огромный коридор в стиле ретро с белыми стенами, мраморным полом, белым полом, многоуровневым потолком и панелями на части стены
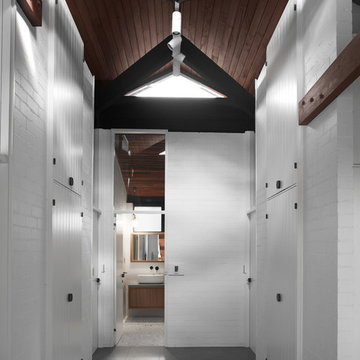
Engaged by the client to update this 1970's architecturally designed waterfront home by Frank Cavalier, we refreshed the interiors whilst highlighting the existing features such as the Queensland Rosewood timber ceilings.
The concept presented was a clean, industrial style interior and exterior lift, collaborating the existing Japanese and Mid Century hints of architecture and design.
A project we thoroughly enjoyed from start to finish, we hope you do too.
Photography: Luke Butterly
Construction: Glenstone Constructions
Tiles: Lulo Tiles
Upholstery: The Chair Man
Window Treatment: The Curtain Factory
Fixtures + Fittings: Parisi / Reece / Meir / Client Supplied
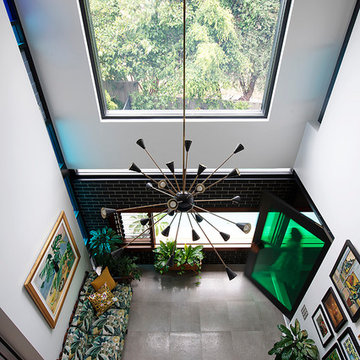
На фото: большой коридор в стиле ретро с белыми стенами и полом из керамической плитки
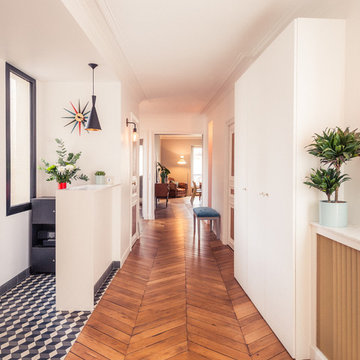
Entrée et vue sur la salle à manger;
Photos Cyrille Robin
Свежая идея для дизайна: большой коридор в стиле ретро с белыми стенами и паркетным полом среднего тона - отличное фото интерьера
Свежая идея для дизайна: большой коридор в стиле ретро с белыми стенами и паркетным полом среднего тона - отличное фото интерьера
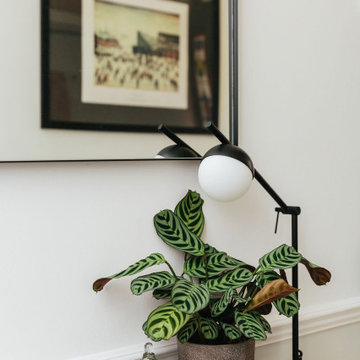
This navy and white hallway oozes practical elegance with the stained glass windows and functional storage system that still matches the simple beauty of the space.
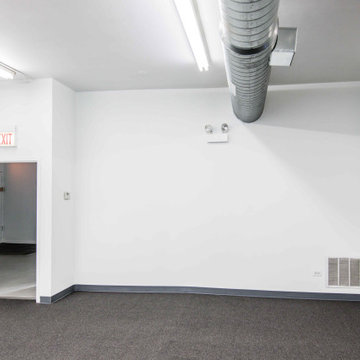
This commercial space needed an entire redo. The space was previously used for a theater improve space but has been turned into offices. From completely new carpeting to fresh paint and an added kitchen, this project looks brand new.
Коридор в стиле ретро с белыми стенами – фото дизайна интерьера
9
