Коридор в стиле ретро с белыми стенами – фото дизайна интерьера
Сортировать:
Бюджет
Сортировать:Популярное за сегодня
41 - 60 из 577 фото
1 из 3
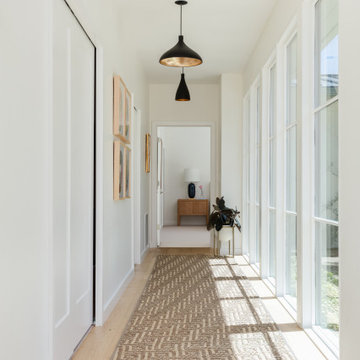
Gallery hallway lined with windows leading to a luxurious midcentury modern primary suite.
Идея дизайна: коридор в стиле ретро с белыми стенами и светлым паркетным полом
Идея дизайна: коридор в стиле ретро с белыми стенами и светлым паркетным полом

Warm, light, and inviting with characteristic knot vinyl floors that bring a touch of wabi-sabi to every room. This rustic maple style is ideal for Japanese and Scandinavian-inspired spaces.

Свежая идея для дизайна: коридор среднего размера в стиле ретро с белыми стенами, полом из сланца, серым полом, сводчатым потолком и деревянными стенами - отличное фото интерьера
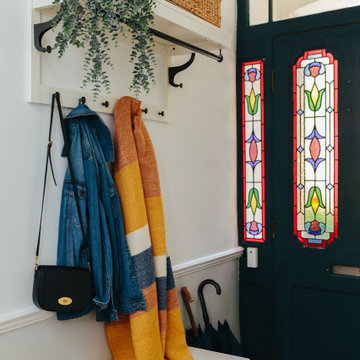
This navy and white hallway oozes practical elegance with the stained glass windows and functional storage system that still matches the simple beauty of the space.
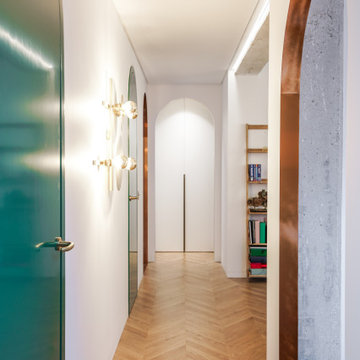
Pasillo distribuidor de la vivienda, puertas lacadas en verde, arcos chapados en cobre, tarima de madera en espiga y luz indirecta.
На фото: коридор: освещение в стиле ретро с белыми стенами и паркетным полом среднего тона с
На фото: коридор: освещение в стиле ретро с белыми стенами и паркетным полом среднего тона с
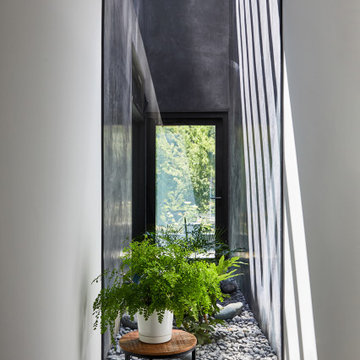
A 60-foot long central passage carves a path from the aforementioned Great Room and Foyer to the private Bedroom Suites: This hallway is capped by an enclosed shower garden - accessed from the Primary Bath - open to the sky above and the south lawn beyond. In lieu of using recessed lights or wall sconces, the architect’s dreamt of a clever architectural detail that offers diffused daylighting / moonlighting of the home’s main corridor. The detail was formed by pealing the low-pitched gabled roof back at the high ridge line, opening the 60-foot long hallway to the sky via a series of seven obscured Solatube skylight systems and a sharp-angled drywall trim edge: Inspired by a James Turrell art installation, this detail directs the natural light (as well as light from an obscured continuous LED strip when desired) to the East corridor wall via the 6-inch wide by 60-foot long cove shaping the glow uninterrupted: An elegant distillation of Hsu McCullough's painting of interior spaces with various qualities of light - direct and diffused.
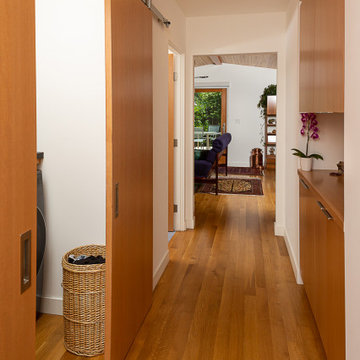
Secondary Bedroom hallway with laundry concealed behind barn door.
Стильный дизайн: коридор в стиле ретро с белыми стенами, светлым паркетным полом и коричневым полом - последний тренд
Стильный дизайн: коридор в стиле ретро с белыми стенами, светлым паркетным полом и коричневым полом - последний тренд
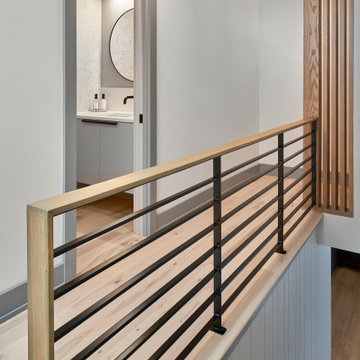
© Lassiter Photography | ReVisionCharlotte.com
Источник вдохновения для домашнего уюта: коридор среднего размера в стиле ретро с белыми стенами, светлым паркетным полом, коричневым полом и панелями на части стены
Источник вдохновения для домашнего уюта: коридор среднего размера в стиле ретро с белыми стенами, светлым паркетным полом, коричневым полом и панелями на части стены
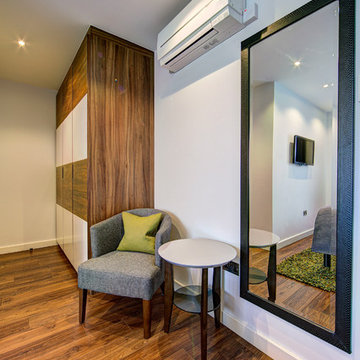
Distinction Group
Источник вдохновения для домашнего уюта: коридор среднего размера в стиле ретро с белыми стенами и паркетным полом среднего тона
Источник вдохновения для домашнего уюта: коридор среднего размера в стиле ретро с белыми стенами и паркетным полом среднего тона

Свежая идея для дизайна: коридор среднего размера в стиле ретро с белыми стенами, темным паркетным полом и коричневым полом - отличное фото интерьера
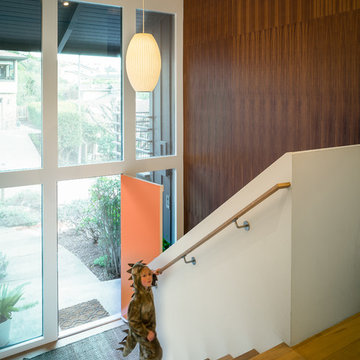
Entry hall with walnut accent wall.
Scott Hargis Photography.
Стильный дизайн: большой коридор в стиле ретро с белыми стенами и светлым паркетным полом - последний тренд
Стильный дизайн: большой коридор в стиле ретро с белыми стенами и светлым паркетным полом - последний тренд
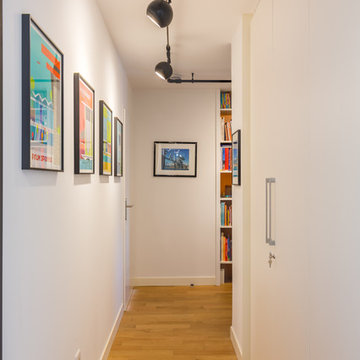
Eric Bouloumié
Источник вдохновения для домашнего уюта: коридор в стиле ретро с белыми стенами, паркетным полом среднего тона и коричневым полом
Источник вдохновения для домашнего уюта: коридор в стиле ретро с белыми стенами, паркетным полом среднего тона и коричневым полом
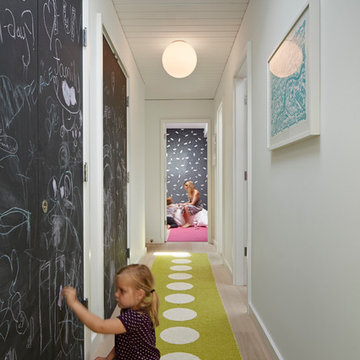
yamamardesign architects, david yama
alison damonte interior design
bruce damonte photography
Стильный дизайн: узкий коридор в стиле ретро с белыми стенами и паркетным полом среднего тона - последний тренд
Стильный дизайн: узкий коридор в стиле ретро с белыми стенами и паркетным полом среднего тона - последний тренд
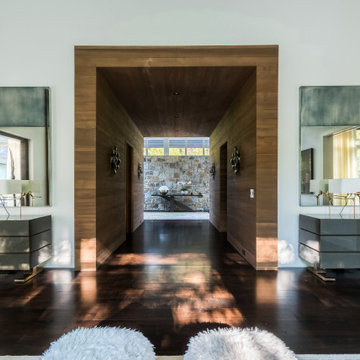
На фото: большой коридор в стиле ретро с белыми стенами, темным паркетным полом, коричневым полом и деревянными стенами
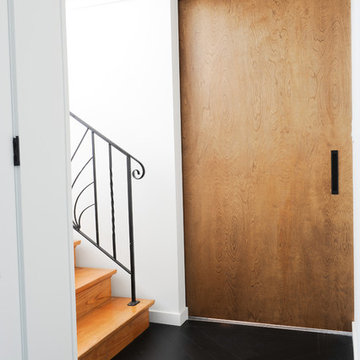
Стильный дизайн: маленький коридор в стиле ретро с белыми стенами, темным паркетным полом и черным полом для на участке и в саду - последний тренд
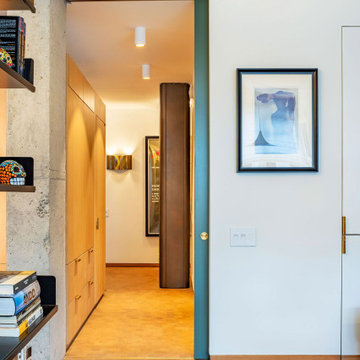
This transformation took an estate-condition 2 bedroom 2 bathroom corner unit located in the heart of NYC's West Village to a whole other level. Exquisitely designed and beautifully executed; details abound which delight the senses at every turn.
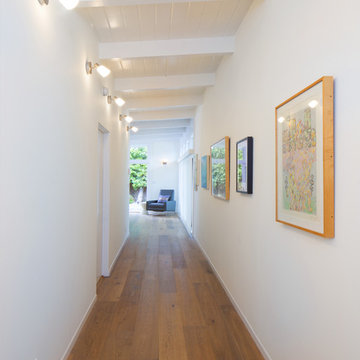
Gallery Wall / hallway of Master Suite.
photo by Holly Lepere
На фото: коридор среднего размера в стиле ретро с белыми стенами и паркетным полом среднего тона
На фото: коридор среднего размера в стиле ретро с белыми стенами и паркетным полом среднего тона
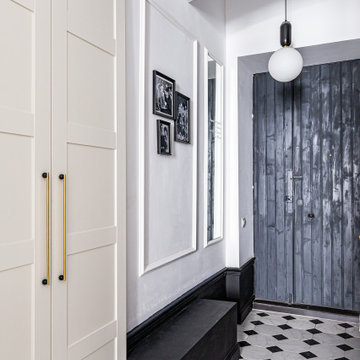
Квартира с парижским шармом в центре Санкт-Петербурга. Автор проекта: Ксения Горская.
Пример оригинального дизайна: узкий коридор среднего размера в стиле ретро с белыми стенами, полом из керамической плитки и белым полом
Пример оригинального дизайна: узкий коридор среднего размера в стиле ретро с белыми стенами, полом из керамической плитки и белым полом
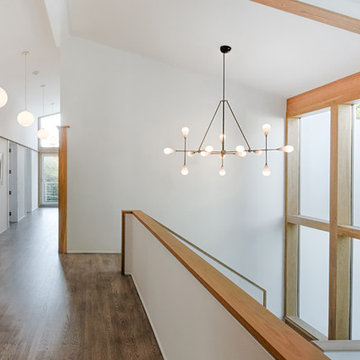
In collaboration with Sandra Forman Architect.
Photo by Yuriy Mizrakhi.
На фото: большой коридор в стиле ретро с белыми стенами, темным паркетным полом и коричневым полом с
На фото: большой коридор в стиле ретро с белыми стенами, темным паркетным полом и коричневым полом с
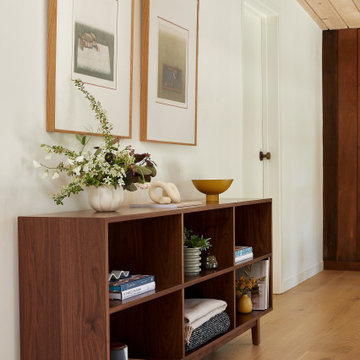
This 1960s home was in original condition and badly in need of some functional and cosmetic updates. We opened up the great room into an open concept space, converted the half bathroom downstairs into a full bath, and updated finishes all throughout with finishes that felt period-appropriate and reflective of the owner's Asian heritage.
Коридор в стиле ретро с белыми стенами – фото дизайна интерьера
3