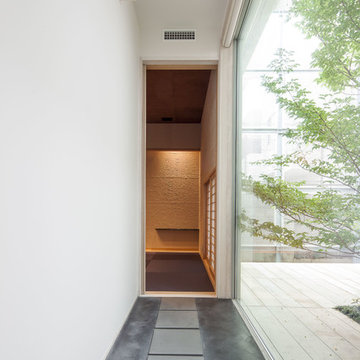Коридор в стиле модернизм с серым полом – фото дизайна интерьера
Сортировать:
Бюджет
Сортировать:Популярное за сегодня
121 - 140 из 1 133 фото
1 из 3
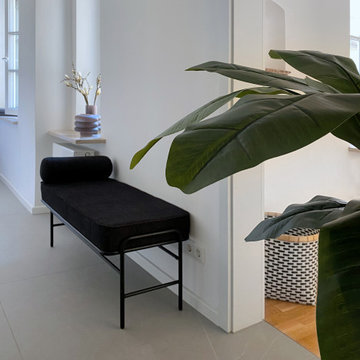
Источник вдохновения для домашнего уюта: коридор среднего размера в стиле модернизм с белыми стенами и серым полом
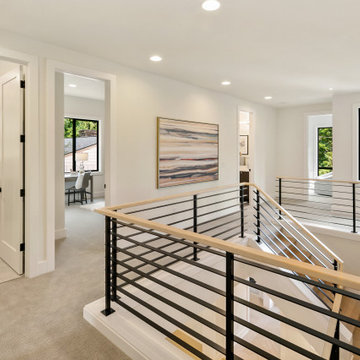
На фото: большой коридор в стиле модернизм с белыми стенами, ковровым покрытием и серым полом
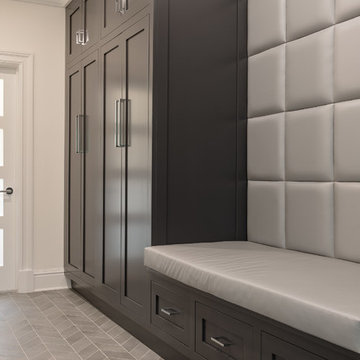
Источник вдохновения для домашнего уюта: коридор среднего размера в стиле модернизм с белыми стенами, полом из керамогранита и серым полом
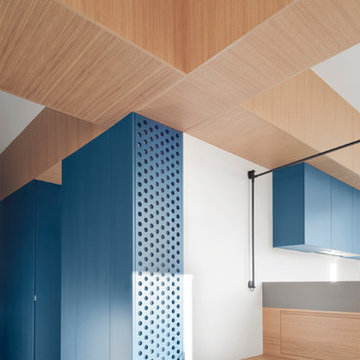
foto di Anna Positano
Свежая идея для дизайна: маленький коридор в стиле модернизм с синими стенами, светлым паркетным полом и серым полом для на участке и в саду - отличное фото интерьера
Свежая идея для дизайна: маленький коридор в стиле модернизм с синими стенами, светлым паркетным полом и серым полом для на участке и в саду - отличное фото интерьера
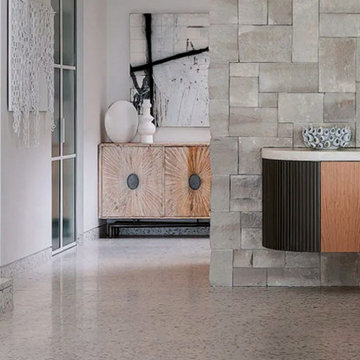
Mykonos Meets Miami Sydney, Australia In Sydney, the capital of the Australian state of New South Wales and one of the Australia’s largest cities, there is an oasis of pure beauty, the work of the design studio Sheira Design. The interior of this luxurious home are exalted by Agglotech’s Seminato Veneziano collection of terrazzo, transforming it from mere cladding to a true work of art.
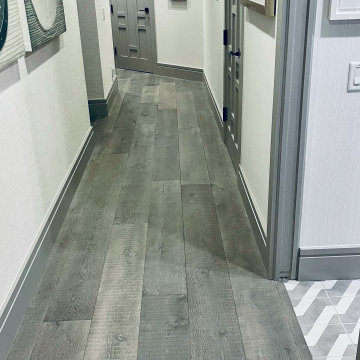
Are you ready to be floored? Call Lakewood Ranches favorite flooring dealer and certified installation company at 941-587-3804
With over 36 years of experience in creating innovative, stylish, and unsurpassed quality custom hardwood floors, Provenza is the leader in the design of custom hardwood flooring collections. From the deep, rich, warm tones from the beauty of nature, to brilliant explosions of colors, Provenza wood floor collections offer a range of style and designs that exceeds the most demanding in hardwood flooring expectations.
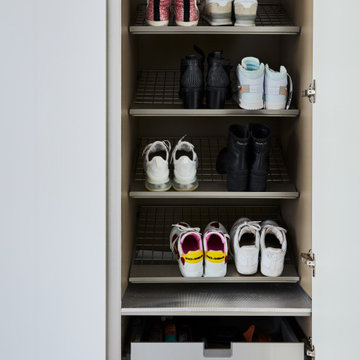
Handleless tall storage utility cabinets designed as mudroom for garage entry way. Storage organization for shoes, boots, coats, gloves etc. Pull out drawers and shelving.
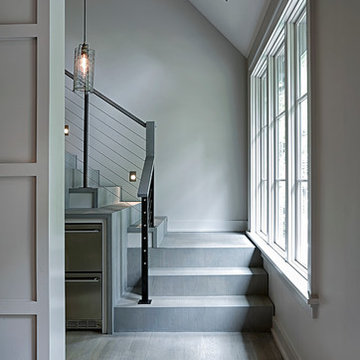
Пример оригинального дизайна: коридор среднего размера в стиле модернизм с серыми стенами, светлым паркетным полом и серым полом
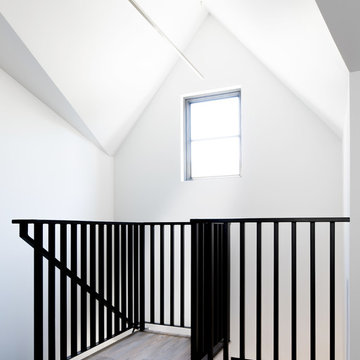
Description: Interior Design by Neal Stewart Designs ( http://nealstewartdesigns.com/). Architecture by Stocker Hoesterey Montenegro Architects ( http://www.shmarchitects.com/david-stocker-1/). Built by Coats Homes (www.coatshomes.com). Photography by Costa Christ Media ( https://www.costachrist.com/).
Others who worked on this project: Stocker Hoesterey Montenegro
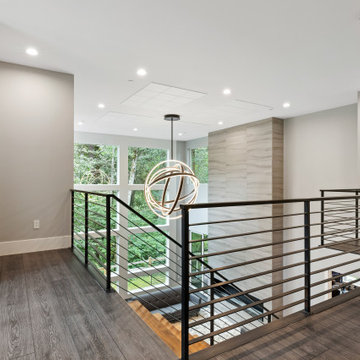
Dark, striking, modern. This dark floor with white wire-brush is sure to make an impact. The Modin Rigid luxury vinyl plank flooring collection is the new standard in resilient flooring. Modin Rigid offers true embossed-in-register texture, creating a surface that is convincing to the eye and to the touch; a low sheen level to ensure a natural look that wears well over time; four-sided enhanced bevels to more accurately emulate the look of real wood floors; wider and longer waterproof planks; an industry-leading wear layer; and a pre-attached underlayment.
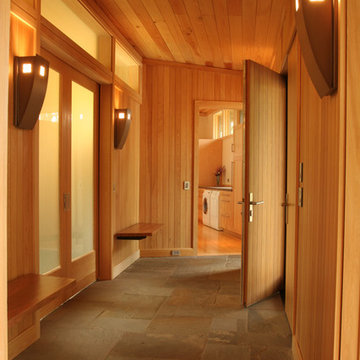
This mountain modern cabin is located in the mountains adjacent to an organic farm overlooking the South Toe River. The highest portion of the property offers stunning mountain views, however, the owners wanted to minimize the home’s visual impact on the surrounding hillsides. The house was located down slope and near a woodland edge which provides additional privacy and protection from strong northern winds.
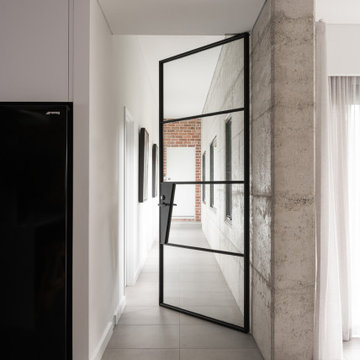
Major Renovation and Reuse Theme to existing residence
Architect: X-Space Architects
На фото: коридор в стиле модернизм с полом из керамической плитки и серым полом с
На фото: коридор в стиле модернизм с полом из керамической плитки и серым полом с
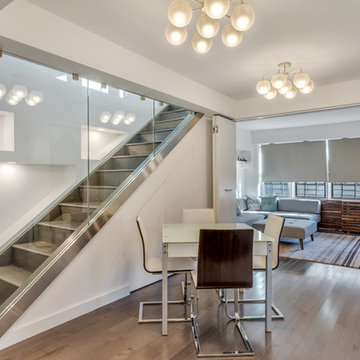
Tina Galo
Источник вдохновения для домашнего уюта: коридор среднего размера в стиле модернизм с серыми стенами, паркетным полом среднего тона и серым полом
Источник вдохновения для домашнего уюта: коридор среднего размера в стиле модернизм с серыми стенами, паркетным полом среднего тона и серым полом
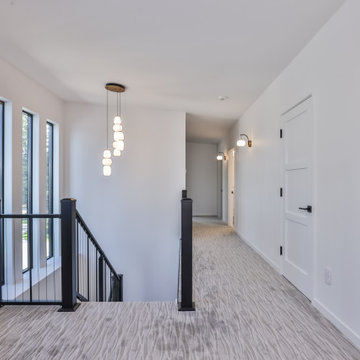
Upper Hallway and Stairwell feature texture gray carpet, smooth drywall walls, 6/8 3-panel MDF Doors, Aluminum Vertical Cable Railings and Painted Poplar Base and Casing. Black Fiberglass windows feature drywall returns.
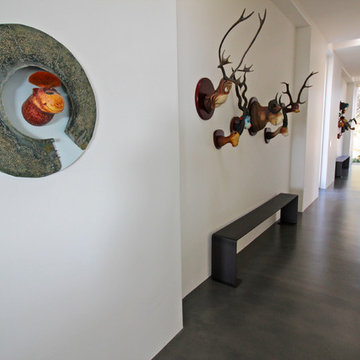
Residential Interior Floor
Size: 2,500 square feet
Installation: TC Interior
Свежая идея для дизайна: большой коридор в стиле модернизм с бетонным полом, серым полом и белыми стенами - отличное фото интерьера
Свежая идея для дизайна: большой коридор в стиле модернизм с бетонным полом, серым полом и белыми стенами - отличное фото интерьера
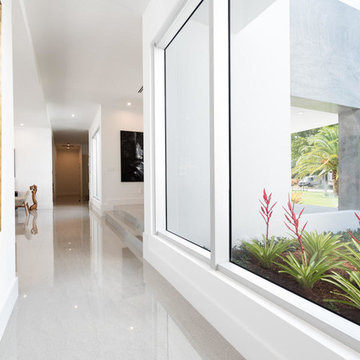
На фото: коридор среднего размера в стиле модернизм с белыми стенами, бетонным полом и серым полом
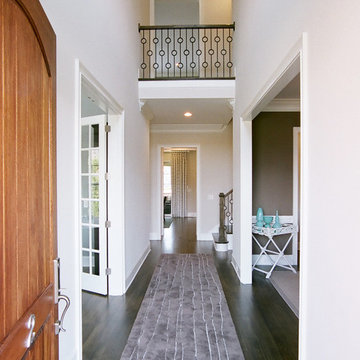
Jessica Dauray Interiors creates comfortable luxury for their clients. In this case, the interior design of this new construction project was created for two medical professionals and their young boys.
Low maintenance, light and bright was the design direction chosen for this open concept living space.
This photograph illustrates the view from the entrance and main hallway. The tall ceilings, dark wood floors, metal railings and Currey and Company lighting create a dramatic introduction to the home.
Singleton Photography
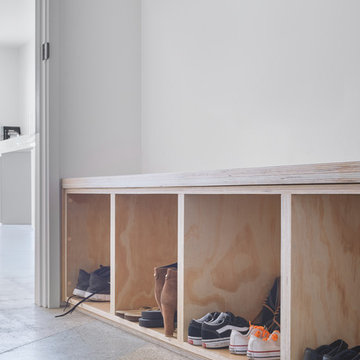
Mudroom/Drop Zone
Идея дизайна: коридор в стиле модернизм с белыми стенами, бетонным полом и серым полом
Идея дизайна: коридор в стиле модернизм с белыми стенами, бетонным полом и серым полом
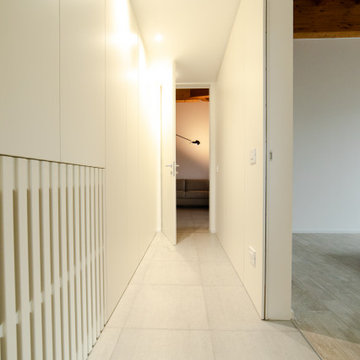
Il corridoio che collega la zona giorno alla zona notte/bagno ha una funzione "speciale", ovvero di Armadio per la camera matrimoniale che ha uno stile tutto suo, tendente allo "stile orientale" che vedremo tra poco...
Коридор в стиле модернизм с серым полом – фото дизайна интерьера
7
