Коридор в стиле модернизм с серым полом – фото дизайна интерьера
Сортировать:
Бюджет
Сортировать:Популярное за сегодня
61 - 80 из 1 133 фото
1 из 3
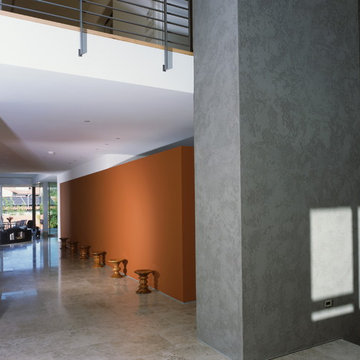
The composition of the house is a dance of cubic volumes, vertical stucco masses, and floating roof planes that reinforce the open floor plan. (Photo: Juergen Nogai)
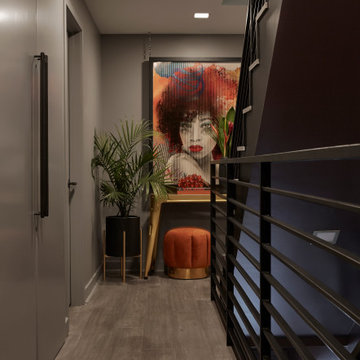
Floor to ceiling doors were installed in the main hallway, taking place of standard closet doors which lined the entire wall. Switching out to the custom doors creates a clean and modern feel opposite of the former disjointed doors and door frames. Over-sized knurled handles were installed on each door and match the hardware of the kitchen refrigerator, only in a different finish. Painting the doors, trim and baseboards in Sherwin Williams Pewter Cast provides a monochromatic look that sets as a great neutral background for the stunning artwork display as you go up to the third floor.
Photo: Zeke Ruelas
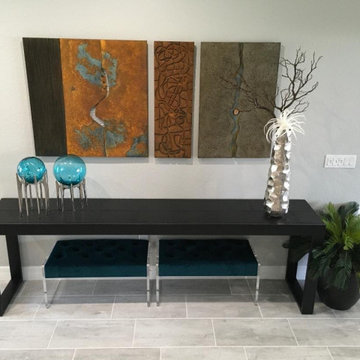
На фото: большой коридор в стиле модернизм с серыми стенами, полом из керамогранита и серым полом с
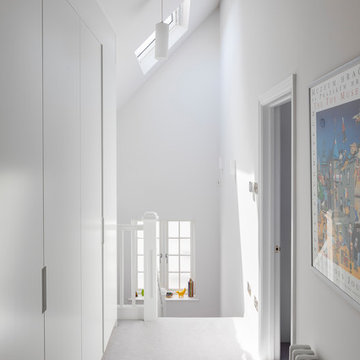
Top floor hallway with bespoke wardrobes.
Photo by Chris Snook
Идея дизайна: узкий коридор среднего размера в стиле модернизм с серыми стенами, ковровым покрытием, серым полом и сводчатым потолком
Идея дизайна: узкий коридор среднего размера в стиле модернизм с серыми стенами, ковровым покрытием, серым полом и сводчатым потолком
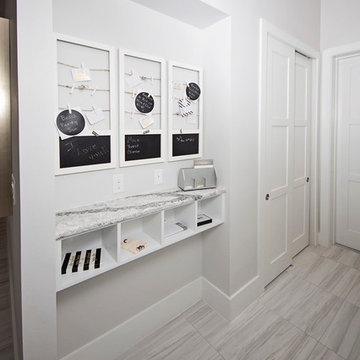
Awesome hallway accessories are both stylish and effective! The hidden pocket shelves and hanging chalk boards are perfect places for guests to store things, or for the convenience of writing daily reminders to your self!

Стильный дизайн: большой коридор в стиле модернизм с розовыми стенами, бетонным полом, серым полом, сводчатым потолком и кирпичными стенами - последний тренд

На фото: коридор в стиле модернизм с белыми стенами, бетонным полом и серым полом

На фото: коридор среднего размера в стиле модернизм с бежевыми стенами, ковровым покрытием, серым полом и деревянным потолком
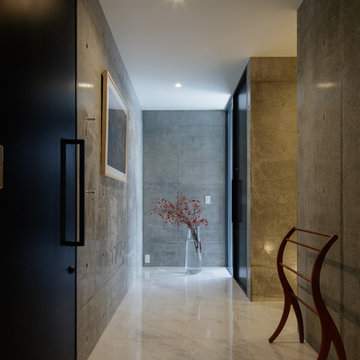
Пример оригинального дизайна: коридор в стиле модернизм с серыми стенами, мраморным полом и серым полом
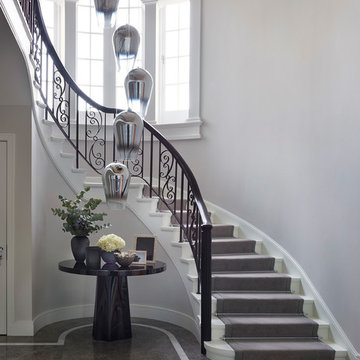
Photographer - Darren Chung
На фото: коридор в стиле модернизм с серым полом с
На фото: коридор в стиле модернизм с серым полом с
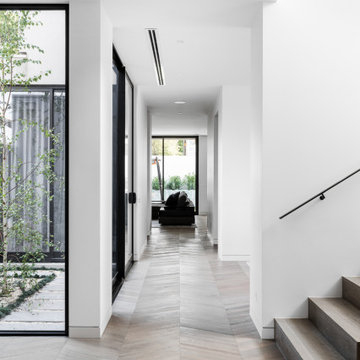
Main Hallway on the ground floor
Источник вдохновения для домашнего уюта: коридор среднего размера в стиле модернизм с белыми стенами, светлым паркетным полом и серым полом
Источник вдохновения для домашнего уюта: коридор среднего размера в стиле модернизм с белыми стенами, светлым паркетным полом и серым полом
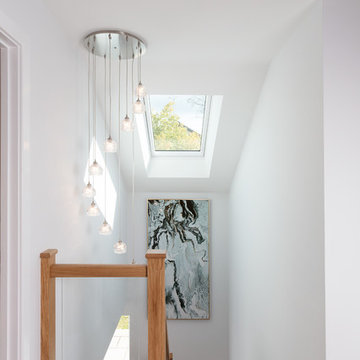
This project was to turn a dated bungalow into a modern house. The objective was to create upstairs living space with a bathroom and ensuite to master.
We installed underfloor heating throughout the ground floor and bathroom. A beautiful new oak staircase was fitted with glass balustrading. To enhance space in the ensuite we installed a pocket door. We created a custom new front porch designed to be in keeping with the new look. Finally, fresh new rendering was installed to complete the house.
This is a modern luxurious property which we are proud to showcase.

На фото: маленький коридор: освещение в стиле модернизм с черными стенами, бетонным полом, серым полом, многоуровневым потолком и обоями на стенах для на участке и в саду
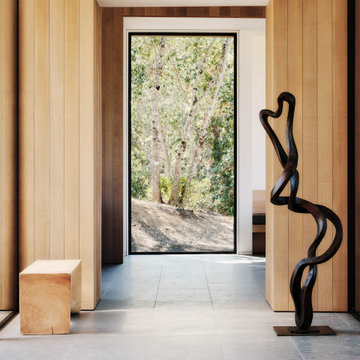
Ann Lowengart Interiors collaborated with Field Architecture and Dowbuilt on this dramatic Sonoma residence featuring three copper-clad pavilions connected by glass breezeways. The copper and red cedar siding echo the red bark of the Madrone trees, blending the built world with the natural world of the ridge-top compound. Retractable walls and limestone floors that extend outside to limestone pavers merge the interiors with the landscape. To complement the modernist architecture and the client's contemporary art collection, we selected and installed modern and artisanal furnishings in organic textures and an earthy color palette.
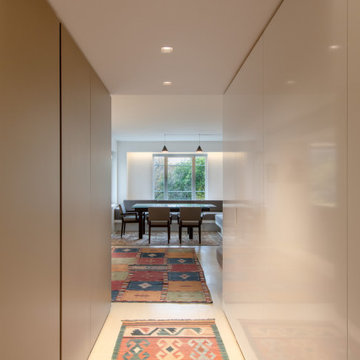
The existing entry was very dark. Recessed lights were added. Complementing the custom metallic-colored millwork, a wall of glossy white panels bounces light, making the space feel brighter, and hides two 'hidden' doors to a coat closet and a small office closet.
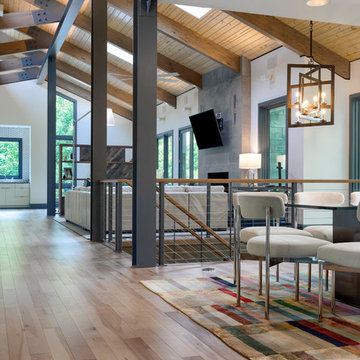
На фото: коридор среднего размера в стиле модернизм с белыми стенами, светлым паркетным полом и серым полом с
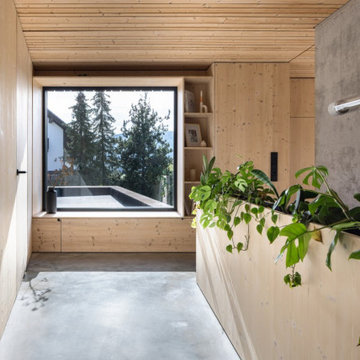
Свежая идея для дизайна: коридор в стиле модернизм с бетонным полом, серым полом, деревянным потолком и деревянными стенами - отличное фото интерьера
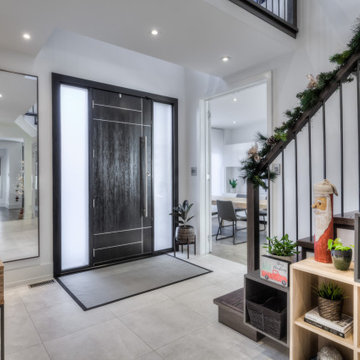
Пример оригинального дизайна: большой коридор в стиле модернизм с белыми стенами, паркетным полом среднего тона и серым полом

Description: Interior Design by Neal Stewart Designs ( http://nealstewartdesigns.com/). Architecture by Stocker Hoesterey Montenegro Architects ( http://www.shmarchitects.com/david-stocker-1/). Built by Coats Homes (www.coatshomes.com). Photography by Costa Christ Media ( https://www.costachrist.com/).
Others who worked on this project: Stocker Hoesterey Montenegro
Коридор в стиле модернизм с серым полом – фото дизайна интерьера
4
