Коридор в стиле модернизм с бежевыми стенами – фото дизайна интерьера
Сортировать:
Бюджет
Сортировать:Популярное за сегодня
141 - 160 из 1 076 фото
1 из 3
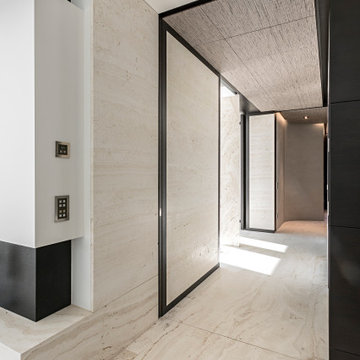
Pavimento in marmo, pavimentazione in Travertino, rivestimento pareti, rivestimenti in marmo.
На фото: коридор в стиле модернизм с бежевыми стенами, мраморным полом и бежевым полом с
На фото: коридор в стиле модернизм с бежевыми стенами, мраморным полом и бежевым полом с
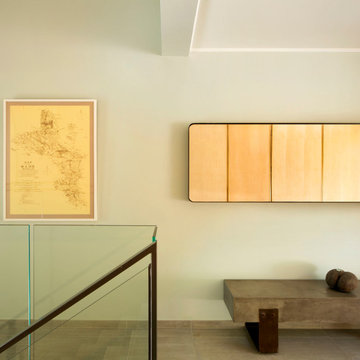
From the very first site visit the vision has been to capture the magnificent view and find ways to frame, surprise and combine it with movement through the building. This has been achieved in a Picturesque way by tantalising and choreographing the viewer’s experience.
The public-facing facade is muted with simple rendered panels, large overhanging roofs and a single point of entry, taking inspiration from Katsura Palace in Kyoto, Japan. Upon entering the cavernous and womb-like space the eye is drawn to a framed view of the Indian Ocean while the stair draws one down into the main house. Below, the panoramic vista opens up, book-ended by granitic cliffs, capped with lush tropical forests.
At the lower living level, the boundary between interior and veranda blur and the infinity pool seemingly flows into the ocean. Behind the stair, half a level up, the private sleeping quarters are concealed from view. Upstairs at entrance level, is a guest bedroom with en-suite bathroom, laundry, storage room and double garage. In addition, the family play-room on this level enjoys superb views in all directions towards the ocean and back into the house via an internal window.
In contrast, the annex is on one level, though it retains all the charm and rigour of its bigger sibling.
Internally, the colour and material scheme is minimalist with painted concrete and render forming the backdrop to the occasional, understated touches of steel, timber panelling and terrazzo. Externally, the facade starts as a rusticated rougher render base, becoming refined as it ascends the building. The composition of aluminium windows gives an overall impression of elegance, proportion and beauty. Both internally and externally, the structure is exposed and celebrated.
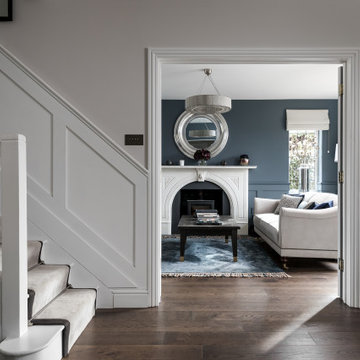
Источник вдохновения для домашнего уюта: коридор в стиле модернизм с бежевыми стенами, темным паркетным полом и коричневым полом
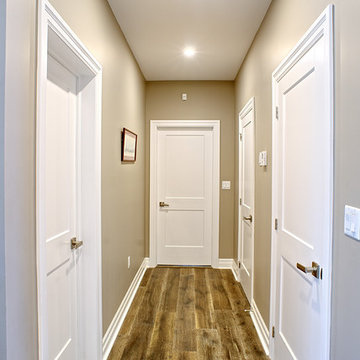
This custom home features an open-concept great room; joining the kitchen, dining, and living room together for a bright and open feel. The light greys and whites, coupled with glass tile backsplash in the kitchen, and other high-end finishes, brings together this modern design.
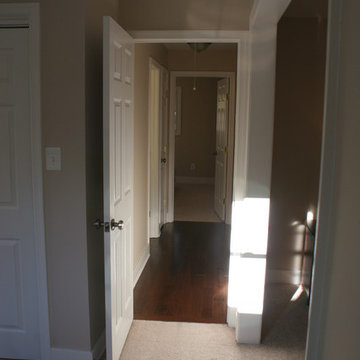
Brian Wolf Photography
J.Mast - interior staging
Источник вдохновения для домашнего уюта: коридор среднего размера в стиле модернизм с бежевыми стенами и темным паркетным полом
Источник вдохновения для домашнего уюта: коридор среднего размера в стиле модернизм с бежевыми стенами и темным паркетным полом
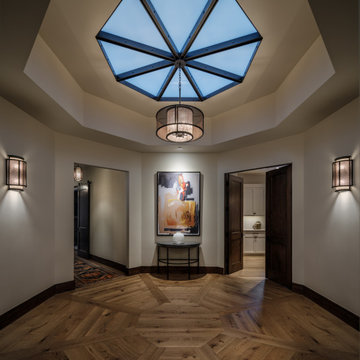
Свежая идея для дизайна: коридор среднего размера в стиле модернизм с бежевыми стенами, паркетным полом среднего тона и балками на потолке - отличное фото интерьера
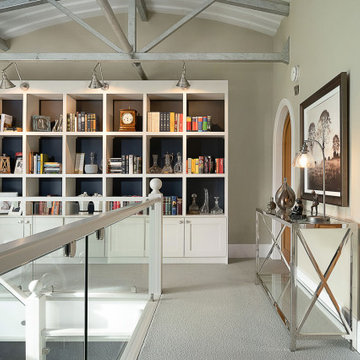
Идея дизайна: большой коридор в стиле модернизм с бежевыми стенами, полом из керамической плитки и бежевым полом
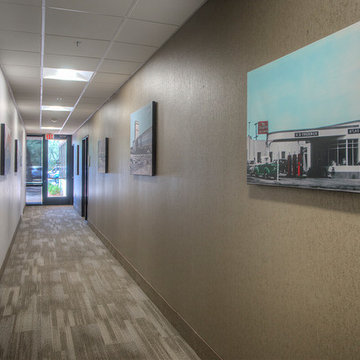
Alair Homes | Mountain View Medical Center | Remodel | 7,000 sqft | 6 months | A full remodel of a medical center. This space was completely updated with high-end finishes, tile floors, and an open-concept layout.
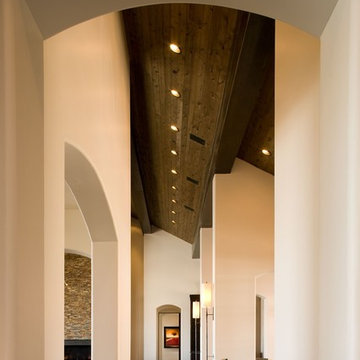
Свежая идея для дизайна: большой коридор в стиле модернизм с бежевыми стенами и темным паркетным полом - отличное фото интерьера
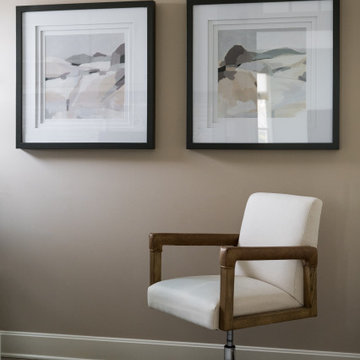
Our studio fully renovated this Eagle Creek home using a soothing palette and thoughtful decor to create a luxurious, relaxing ambience. The kitchen was upgraded with clean white appliances and sleek gray cabinets to contrast with the natural look of granite countertops and a wood grain island. A classic tiled backsplash adds elegance to the space. In the living room, our designers structurally redesigned the stairwell to improve the use of available space and added a geometric railing for a touch of grandeur. A white-trimmed fireplace pops against the soothing gray furnishings, adding sophistication to the comfortable room. Tucked behind sliding barn doors is a lovely, private space with an upright piano, nature-inspired decor, and generous windows.
---Project completed by Wendy Langston's Everything Home interior design firm, which serves Carmel, Zionsville, Fishers, Westfield, Noblesville, and Indianapolis.
For more about Everything Home, see here: https://everythinghomedesigns.com/
To learn more about this project, see here:
https://everythinghomedesigns.com/portfolio/eagle-creek-home-transformation/
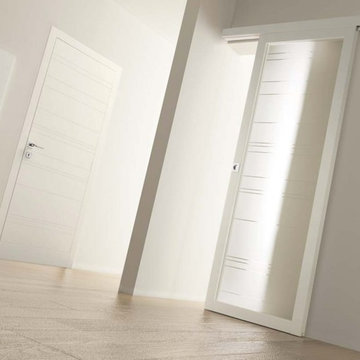
Стильный дизайн: маленький коридор в стиле модернизм с бежевыми стенами, светлым паркетным полом и бежевым полом для на участке и в саду - последний тренд
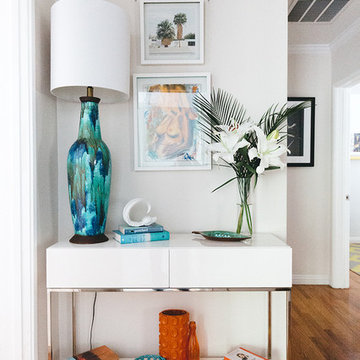
photo credit: Christopher Lee Photo
Источник вдохновения для домашнего уюта: маленький коридор в стиле модернизм с бежевыми стенами и паркетным полом среднего тона для на участке и в саду
Источник вдохновения для домашнего уюта: маленький коридор в стиле модернизм с бежевыми стенами и паркетным полом среднего тона для на участке и в саду
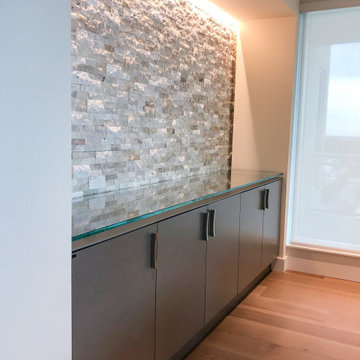
Идея дизайна: коридор среднего размера в стиле модернизм с бежевыми стенами, светлым паркетным полом и бежевым полом
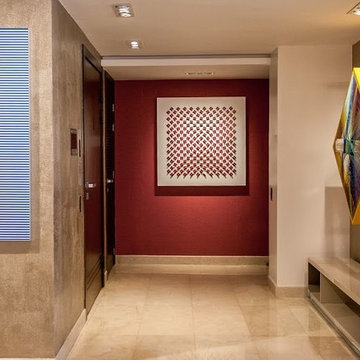
@Savinigram
Пример оригинального дизайна: коридор среднего размера в стиле модернизм с бежевыми стенами, полом из керамической плитки и бежевым полом
Пример оригинального дизайна: коридор среднего размера в стиле модернизм с бежевыми стенами, полом из керамической плитки и бежевым полом
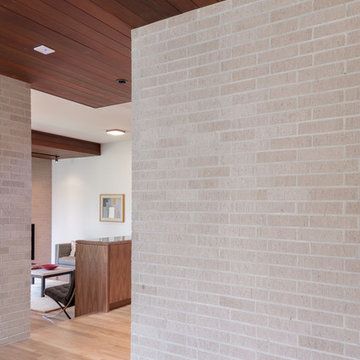
Пример оригинального дизайна: коридор среднего размера в стиле модернизм с бежевыми стенами, светлым паркетным полом и коричневым полом
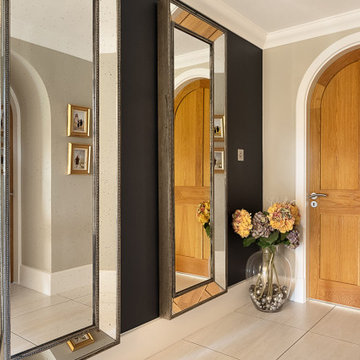
Источник вдохновения для домашнего уюта: большой коридор в стиле модернизм с бежевыми стенами, полом из керамической плитки и бежевым полом
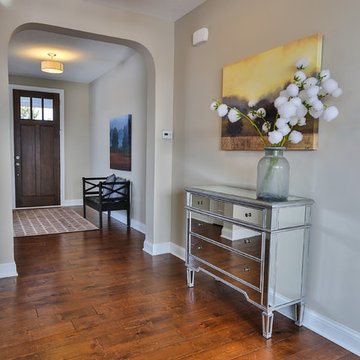
На фото: коридор среднего размера в стиле модернизм с бежевыми стенами и паркетным полом среднего тона
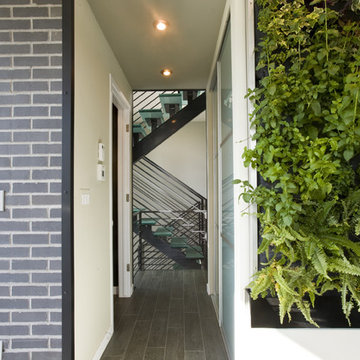
To receive information on products and materials used on this project, please contact me via http://www.iredzine.com
Photos by Jenifer Koskinen- Merritt Design Photo
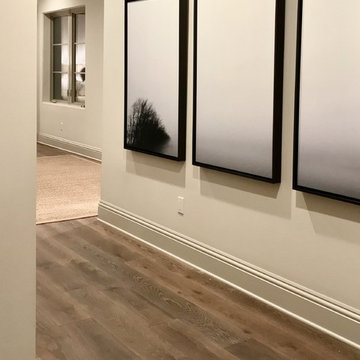
This family hails from Tennessee and recently bought a home in sunny Tampa Bay! They bought this modern home, furniture included – and were looking to make the spaces speak to them. We rearranged the entire house and added new pieces meant to incorporate that warm, eclectic charm! To see the BEFORE photos, click here: http://bit.ly/farmtotampa
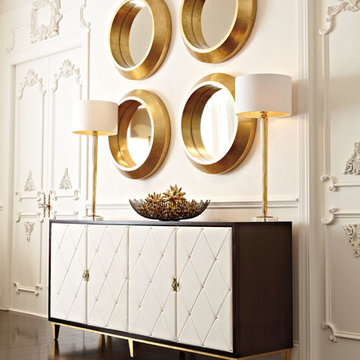
Идея дизайна: большой коридор: освещение в стиле модернизм с бежевыми стенами, ковровым покрытием и бежевым полом
Коридор в стиле модернизм с бежевыми стенами – фото дизайна интерьера
8