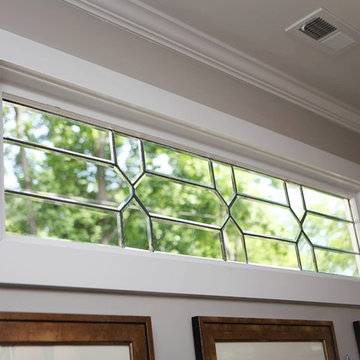Коридор в стиле кантри с серыми стенами – фото дизайна интерьера
Сортировать:
Бюджет
Сортировать:Популярное за сегодня
41 - 60 из 847 фото
1 из 3
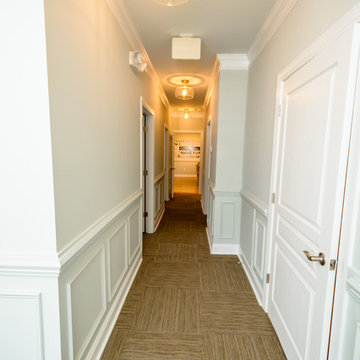
Стильный дизайн: коридор среднего размера в стиле кантри с серыми стенами, ковровым покрытием и коричневым полом - последний тренд
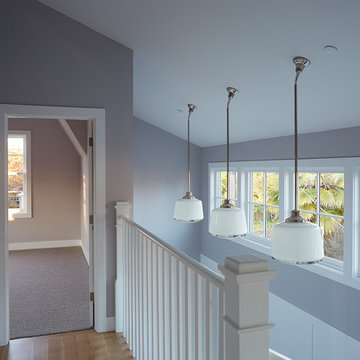
Mariko Reed Architectural Photography
Свежая идея для дизайна: коридор среднего размера в стиле кантри с серыми стенами и светлым паркетным полом - отличное фото интерьера
Свежая идея для дизайна: коридор среднего размера в стиле кантри с серыми стенами и светлым паркетным полом - отличное фото интерьера
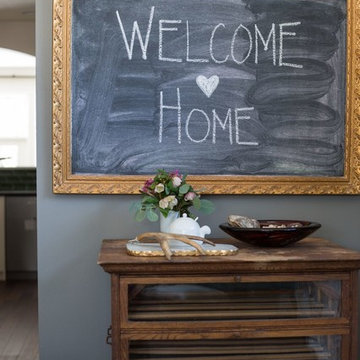
Стильный дизайн: коридор среднего размера в стиле кантри с серыми стенами и темным паркетным полом - последний тренд
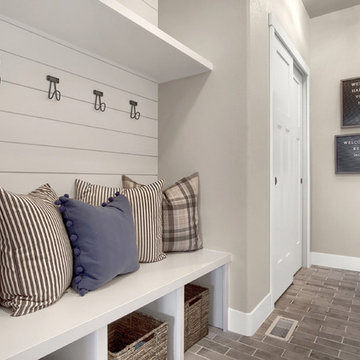
Mudroom just off the garage entry with built-in bench seat, coat hooks and storage. Shiplap and brick flooring are key features.
Свежая идея для дизайна: коридор среднего размера в стиле кантри с серым полом, кирпичным полом и серыми стенами - отличное фото интерьера
Свежая идея для дизайна: коридор среднего размера в стиле кантри с серым полом, кирпичным полом и серыми стенами - отличное фото интерьера
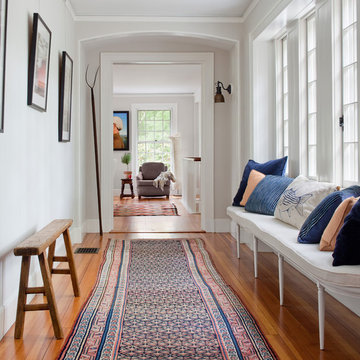
© Anthony Crisafulli 2015
На фото: коридор в стиле кантри с серыми стенами и паркетным полом среднего тона
На фото: коридор в стиле кантри с серыми стенами и паркетным полом среднего тона
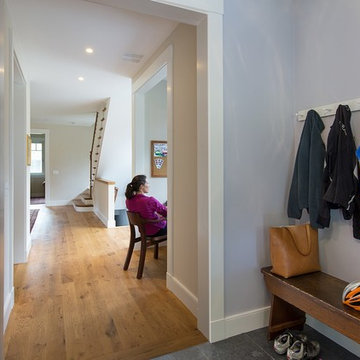
Lincoln Farmhouse
LEED-H Platinum, Net-Positive Energy
OVERVIEW. This LEED Platinum certified modern farmhouse ties into the cultural landscape of Lincoln, Massachusetts - a town known for its rich history, farming traditions, conservation efforts, and visionary architecture. The goal was to design and build a new single family home on 1.8 acres that respects the neighborhood’s agrarian roots, produces more energy than it consumes, and provides the family with flexible spaces to live-play-work-entertain. The resulting 2,800 SF home is proof that families do not need to compromise on style, space or comfort in a highly energy-efficient and healthy home.
CONNECTION TO NATURE. The attached garage is ubiquitous in new construction in New England’s cold climate. This home’s barn-inspired garage is intentionally detached from the main dwelling. A covered walkway connects the two structures, creating an intentional connection with the outdoors between auto and home.
FUNCTIONAL FLEXIBILITY. With a modest footprint, each space must serve a specific use, but also be flexible for atypical scenarios. The Mudroom serves everyday use for the couple and their children, but is also easy to tidy up to receive guests, eliminating the need for two entries found in most homes. A workspace is conveniently located off the mudroom; it looks out on to the back yard to supervise the children and can be closed off with a sliding door when not in use. The Away Room opens up to the Living Room for everyday use; it can be closed off with its oversized pocket door for secondary use as a guest bedroom with en suite bath.
NET POSITIVE ENERGY. The all-electric home consumes 70% less energy than a code-built house, and with measured energy data produces 48% more energy annually than it consumes, making it a 'net positive' home. Thick walls and roofs lack thermal bridging, windows are high performance, triple-glazed, and a continuous air barrier yields minimal leakage (0.27ACH50) making the home among the tightest in the US. Systems include an air source heat pump, an energy recovery ventilator, and a 13.1kW photovoltaic system to offset consumption and support future electric cars.
ACTUAL PERFORMANCE. -6.3 kBtu/sf/yr Energy Use Intensity (Actual monitored project data reported for the firm’s 2016 AIA 2030 Commitment. Average single family home is 52.0 kBtu/sf/yr.)
o 10,900 kwh total consumption (8.5 kbtu/ft2 EUI)
o 16,200 kwh total production
o 5,300 kwh net surplus, equivalent to 15,000-25,000 electric car miles per year. 48% net positive.
WATER EFFICIENCY. Plumbing fixtures and water closets consume a mere 60% of the federal standard, while high efficiency appliances such as the dishwasher and clothes washer also reduce consumption rates.
FOOD PRODUCTION. After clearing all invasive species, apple, pear, peach and cherry trees were planted. Future plans include blueberry, raspberry and strawberry bushes, along with raised beds for vegetable gardening. The house also offers a below ground root cellar, built outside the home's thermal envelope, to gain the passive benefit of long term energy-free food storage.
RESILIENCY. The home's ability to weather unforeseen challenges is predictable - it will fare well. The super-insulated envelope means during a winter storm with power outage, heat loss will be slow - taking days to drop to 60 degrees even with no heat source. During normal conditions, reduced energy consumption plus energy production means shelter from the burden of utility costs. Surplus production can power electric cars & appliances. The home exceeds snow & wind structural requirements, plus far surpasses standard construction for long term durability planning.
ARCHITECT: ZeroEnergy Design http://zeroenergy.com/lincoln-farmhouse
CONTRACTOR: Thoughtforms http://thoughtforms-corp.com/
PHOTOGRAPHER: Chuck Choi http://www.chuckchoi.com/

Пример оригинального дизайна: маленький коридор в стиле кантри с серыми стенами, полом из сланца и серым полом для на участке и в саду
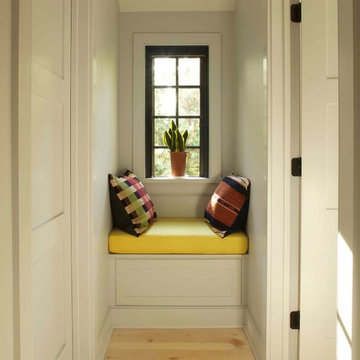
Photo: Mick Hales
Стильный дизайн: коридор в стиле кантри с серыми стенами - последний тренд
Стильный дизайн: коридор в стиле кантри с серыми стенами - последний тренд
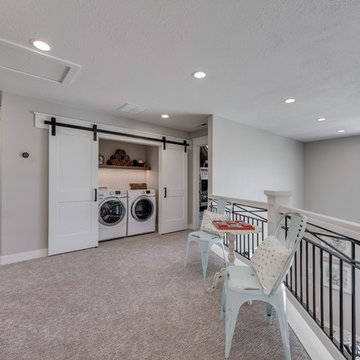
Пример оригинального дизайна: коридор среднего размера в стиле кантри с серыми стенами, ковровым покрытием и серым полом
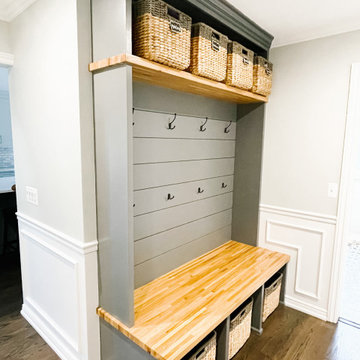
A small mudroom area was built and features the same gray cabinetry with a shiplap wall and oak butcher blocks for the seating and top storage areas. Baskets add warmth and practical storage solutions.
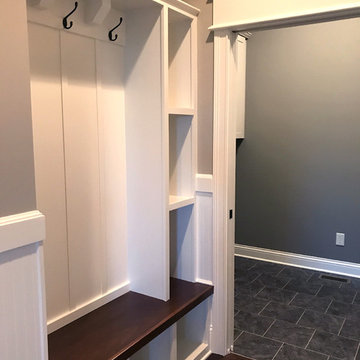
Идея дизайна: коридор среднего размера в стиле кантри с серыми стенами, темным паркетным полом и коричневым полом
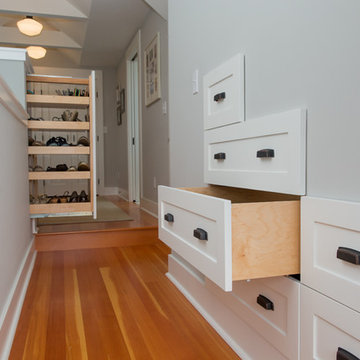
Ross Anania
На фото: коридор среднего размера в стиле кантри с серыми стенами и паркетным полом среднего тона
На фото: коридор среднего размера в стиле кантри с серыми стенами и паркетным полом среднего тона
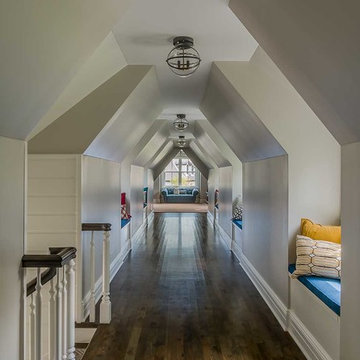
A dramatic hallway connects the guest wing to the main family living quarters.
На фото: большой коридор в стиле кантри с серыми стенами и темным паркетным полом
На фото: большой коридор в стиле кантри с серыми стенами и темным паркетным полом
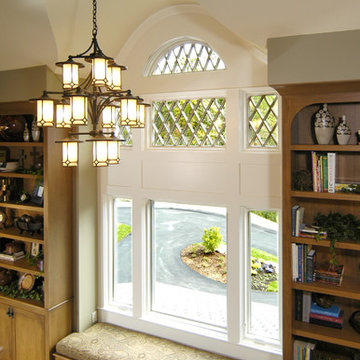
The Parkgate was designed from the inside out to give homage to the past. It has a welcoming wraparound front porch and, much like its ancestors, a surprising grandeur from floor to floor. The stair opens to a spectacular window with flanking bookcases, making the family space as special as the public areas of the home. The formal living room is separated from the family space, yet reconnected with a unique screened porch ideal for entertaining. The large kitchen, with its built-in curved booth and large dining area to the front of the home, is also ideal for entertaining. The back hall entry is perfect for a large family, with big closets, locker areas, laundry home management room, bath and back stair. The home has a large master suite and two children's rooms on the second floor, with an uncommon third floor boasting two more wonderful bedrooms. The lower level is every family’s dream, boasting a large game room, guest suite, family room and gymnasium with 14-foot ceiling. The main stair is split to give further separation between formal and informal living. The kitchen dining area flanks the foyer, giving it a more traditional feel. Upon entering the home, visitors can see the welcoming kitchen beyond.
Photographer: David Bixel
Builder: DeHann Homes
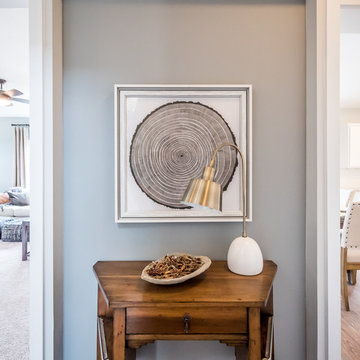
A small design area with paneled archways into the kitchen and family room
Свежая идея для дизайна: маленький коридор в стиле кантри с серыми стенами и паркетным полом среднего тона для на участке и в саду - отличное фото интерьера
Свежая идея для дизайна: маленький коридор в стиле кантри с серыми стенами и паркетным полом среднего тона для на участке и в саду - отличное фото интерьера
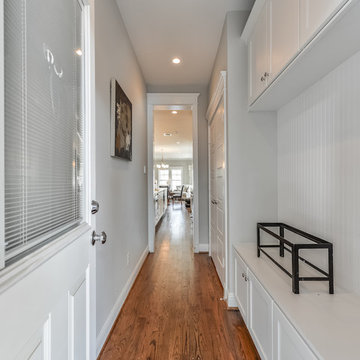
На фото: маленький коридор в стиле кантри с серыми стенами и паркетным полом среднего тона для на участке и в саду с
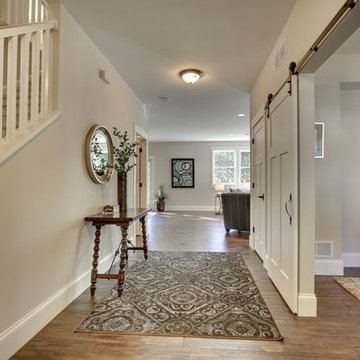
Свежая идея для дизайна: маленький коридор в стиле кантри с серыми стенами и паркетным полом среднего тона для на участке и в саду - отличное фото интерьера
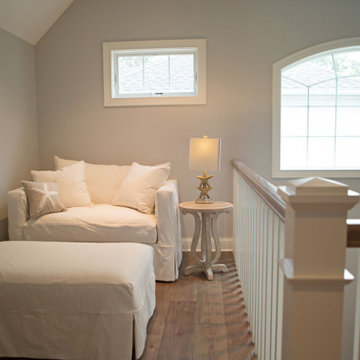
This cozy reading nook is found off the hallway at the top of the staircase. An oversized chair is perfect to curl up in with a book and a cup of coffee.
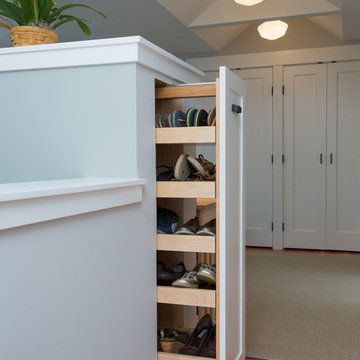
Ross Anania
Источник вдохновения для домашнего уюта: коридор среднего размера в стиле кантри с серыми стенами и паркетным полом среднего тона
Источник вдохновения для домашнего уюта: коридор среднего размера в стиле кантри с серыми стенами и паркетным полом среднего тона
Коридор в стиле кантри с серыми стенами – фото дизайна интерьера
3
