Коридор в стиле кантри с серыми стенами – фото дизайна интерьера
Сортировать:
Бюджет
Сортировать:Популярное за сегодня
21 - 40 из 847 фото
1 из 3
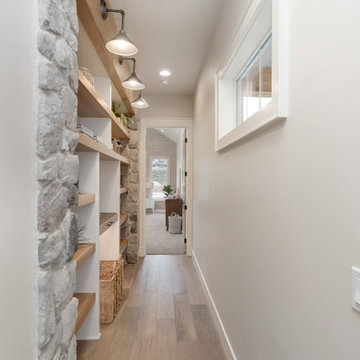
Свежая идея для дизайна: коридор среднего размера в стиле кантри с серыми стенами, светлым паркетным полом и бежевым полом - отличное фото интерьера
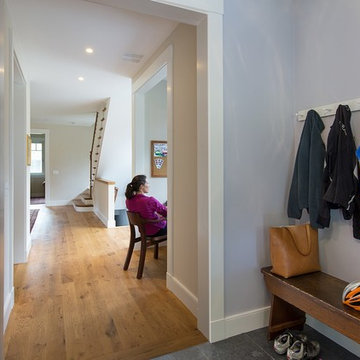
Lincoln Farmhouse
LEED-H Platinum, Net-Positive Energy
OVERVIEW. This LEED Platinum certified modern farmhouse ties into the cultural landscape of Lincoln, Massachusetts - a town known for its rich history, farming traditions, conservation efforts, and visionary architecture. The goal was to design and build a new single family home on 1.8 acres that respects the neighborhood’s agrarian roots, produces more energy than it consumes, and provides the family with flexible spaces to live-play-work-entertain. The resulting 2,800 SF home is proof that families do not need to compromise on style, space or comfort in a highly energy-efficient and healthy home.
CONNECTION TO NATURE. The attached garage is ubiquitous in new construction in New England’s cold climate. This home’s barn-inspired garage is intentionally detached from the main dwelling. A covered walkway connects the two structures, creating an intentional connection with the outdoors between auto and home.
FUNCTIONAL FLEXIBILITY. With a modest footprint, each space must serve a specific use, but also be flexible for atypical scenarios. The Mudroom serves everyday use for the couple and their children, but is also easy to tidy up to receive guests, eliminating the need for two entries found in most homes. A workspace is conveniently located off the mudroom; it looks out on to the back yard to supervise the children and can be closed off with a sliding door when not in use. The Away Room opens up to the Living Room for everyday use; it can be closed off with its oversized pocket door for secondary use as a guest bedroom with en suite bath.
NET POSITIVE ENERGY. The all-electric home consumes 70% less energy than a code-built house, and with measured energy data produces 48% more energy annually than it consumes, making it a 'net positive' home. Thick walls and roofs lack thermal bridging, windows are high performance, triple-glazed, and a continuous air barrier yields minimal leakage (0.27ACH50) making the home among the tightest in the US. Systems include an air source heat pump, an energy recovery ventilator, and a 13.1kW photovoltaic system to offset consumption and support future electric cars.
ACTUAL PERFORMANCE. -6.3 kBtu/sf/yr Energy Use Intensity (Actual monitored project data reported for the firm’s 2016 AIA 2030 Commitment. Average single family home is 52.0 kBtu/sf/yr.)
o 10,900 kwh total consumption (8.5 kbtu/ft2 EUI)
o 16,200 kwh total production
o 5,300 kwh net surplus, equivalent to 15,000-25,000 electric car miles per year. 48% net positive.
WATER EFFICIENCY. Plumbing fixtures and water closets consume a mere 60% of the federal standard, while high efficiency appliances such as the dishwasher and clothes washer also reduce consumption rates.
FOOD PRODUCTION. After clearing all invasive species, apple, pear, peach and cherry trees were planted. Future plans include blueberry, raspberry and strawberry bushes, along with raised beds for vegetable gardening. The house also offers a below ground root cellar, built outside the home's thermal envelope, to gain the passive benefit of long term energy-free food storage.
RESILIENCY. The home's ability to weather unforeseen challenges is predictable - it will fare well. The super-insulated envelope means during a winter storm with power outage, heat loss will be slow - taking days to drop to 60 degrees even with no heat source. During normal conditions, reduced energy consumption plus energy production means shelter from the burden of utility costs. Surplus production can power electric cars & appliances. The home exceeds snow & wind structural requirements, plus far surpasses standard construction for long term durability planning.
ARCHITECT: ZeroEnergy Design http://zeroenergy.com/lincoln-farmhouse
CONTRACTOR: Thoughtforms http://thoughtforms-corp.com/
PHOTOGRAPHER: Chuck Choi http://www.chuckchoi.com/
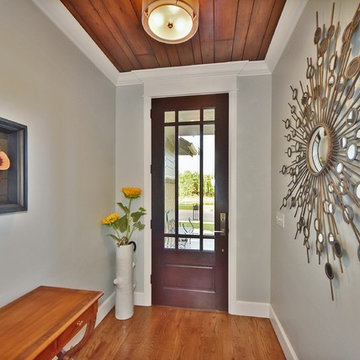
Chris
Пример оригинального дизайна: большой коридор в стиле кантри с серыми стенами, паркетным полом среднего тона и коричневым полом
Пример оригинального дизайна: большой коридор в стиле кантри с серыми стенами, паркетным полом среднего тона и коричневым полом
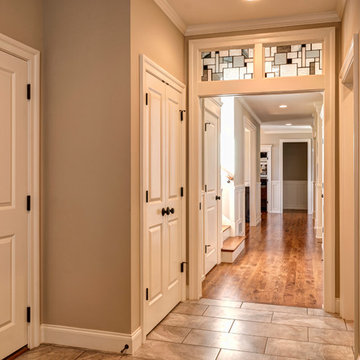
Andy Warren
На фото: коридор в стиле кантри с серыми стенами и паркетным полом среднего тона с
На фото: коридор в стиле кантри с серыми стенами и паркетным полом среднего тона с
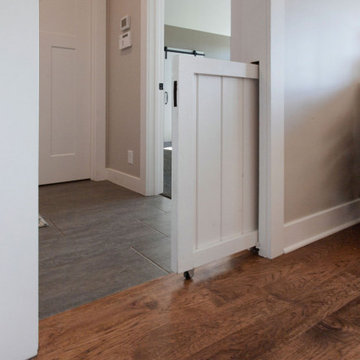
Стильный дизайн: коридор среднего размера в стиле кантри с серыми стенами, полом из керамогранита и серым полом - последний тренд
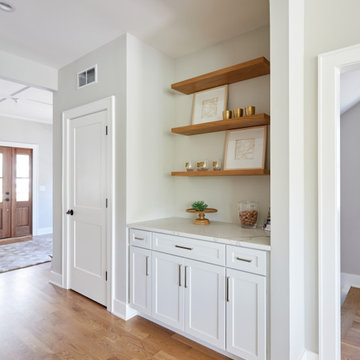
A for-market house finished in 2021. The house sits on a narrow, hillside lot overlooking the Square below.
photography: Viktor Ramos
Пример оригинального дизайна: коридор в стиле кантри с серыми стенами и светлым паркетным полом
Пример оригинального дизайна: коридор в стиле кантри с серыми стенами и светлым паркетным полом
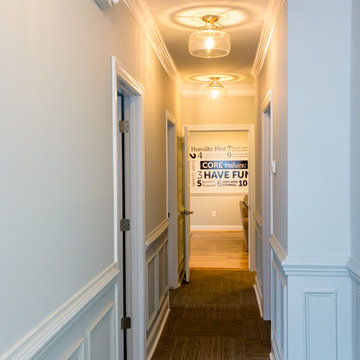
Пример оригинального дизайна: коридор среднего размера в стиле кантри с серыми стенами, ковровым покрытием и коричневым полом
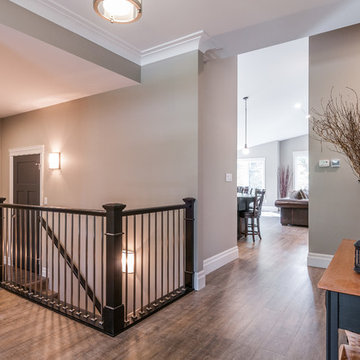
View of the front Entry & Hall; steps down to the garage
Пример оригинального дизайна: коридор среднего размера в стиле кантри с серыми стенами и темным паркетным полом
Пример оригинального дизайна: коридор среднего размера в стиле кантри с серыми стенами и темным паркетным полом
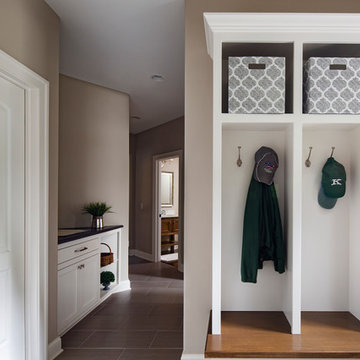
Mudroom with white painted lockers and stained bench top. A drop zone counter with flat panel painted cabinetry and millwork. Tile floor is provides durability for a high traffic area. (Ryan Hainey)
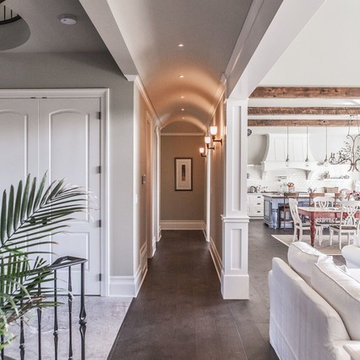
Идея дизайна: коридор среднего размера в стиле кантри с серыми стенами, коричневым полом и темным паркетным полом
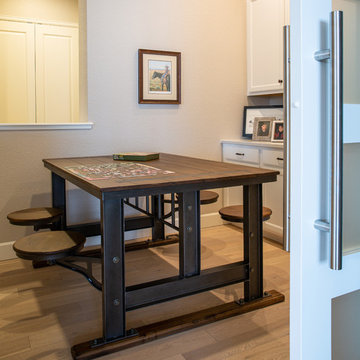
We converted this open hall space into a gameroom/craftroom for our homeowner and her family. We love this game table with built in seating from World market.
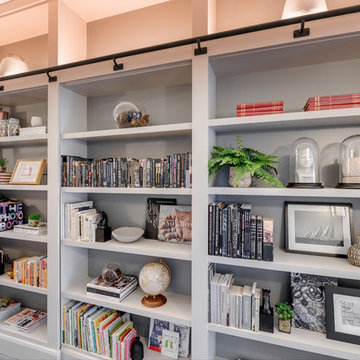
Richard Downer
This Georgian property is in an outstanding location with open views over Dartmoor and the sea beyond.
Our brief for this project was to transform the property which has seen many unsympathetic alterations over the years with a new internal layout, external renovation and interior design scheme to provide a timeless home for a young family. The property required extensive remodelling both internally and externally to create a home that our clients call their “forever home”.
Our refurbishment retains and restores original features such as fireplaces and panelling while incorporating the client's personal tastes and lifestyle. More specifically a dramatic dining room, a hard working boot room and a study/DJ room were requested. The interior scheme gives a nod to the Georgian architecture while integrating the technology for today's living.
Generally throughout the house a limited materials and colour palette have been applied to give our client's the timeless, refined interior scheme they desired. Granite, reclaimed slate and washed walnut floorboards make up the key materials.
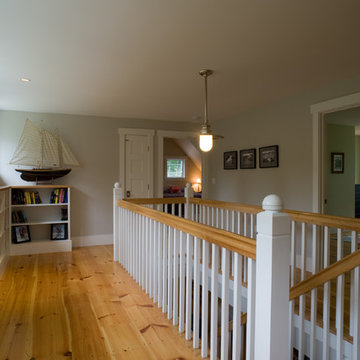
John Herr Photography
Идея дизайна: коридор в стиле кантри с серыми стенами
Идея дизайна: коридор в стиле кантри с серыми стенами
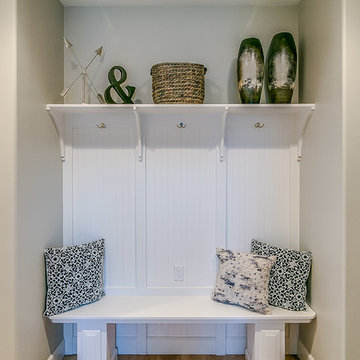
На фото: маленький коридор в стиле кантри с серыми стенами для на участке и в саду с
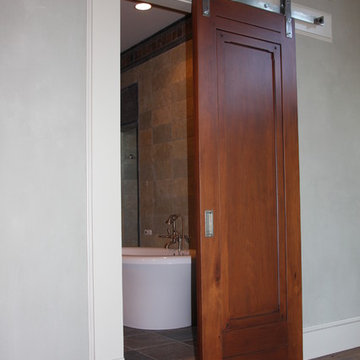
Appwood panel-on-panel, Interior Barn Door in European Beach with flat track hardware.
Пример оригинального дизайна: коридор среднего размера в стиле кантри с серыми стенами и темным паркетным полом
Пример оригинального дизайна: коридор среднего размера в стиле кантри с серыми стенами и темным паркетным полом
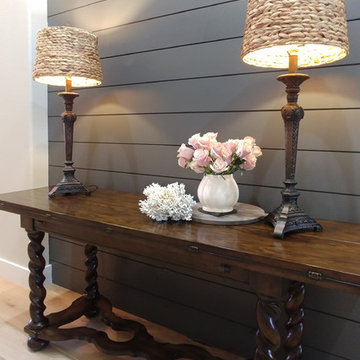
Shiplap takes on a modern, sophisticated vibe when it's painted in a flat-sheen gray like this! Color is Benjamin Moore's BM HC-166, Kendall Charcoal. Doing this is a flat sheen, rather than satin or gloss, gives it a muted richness that we love.
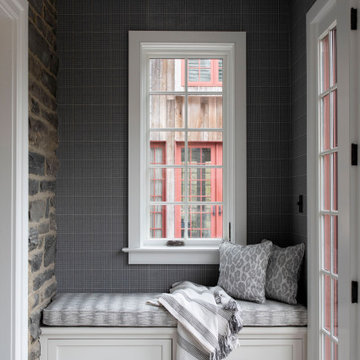
Идея дизайна: коридор среднего размера в стиле кантри с серыми стенами и бежевым полом

Rear entryway with custom built mud room lockers and stained wood bench - plenty of storage space - a view into the half bathroom with shiplap walls, and laundry room!
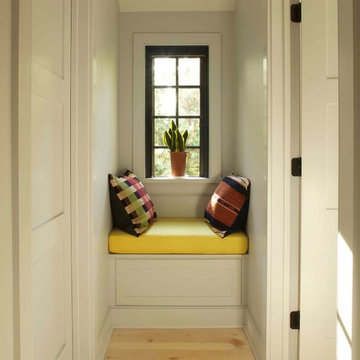
Photo: Mick Hales
Стильный дизайн: коридор в стиле кантри с серыми стенами - последний тренд
Стильный дизайн: коридор в стиле кантри с серыми стенами - последний тренд
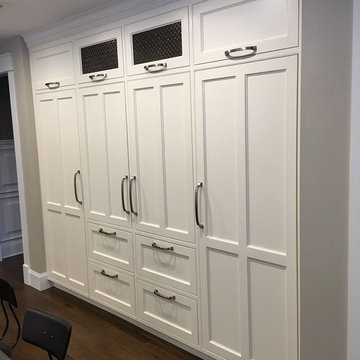
Идея дизайна: коридор среднего размера в стиле кантри с серыми стенами и темным паркетным полом
Коридор в стиле кантри с серыми стенами – фото дизайна интерьера
2