Коридор в стиле кантри с серыми стенами – фото дизайна интерьера
Сортировать:
Бюджет
Сортировать:Популярное за сегодня
141 - 160 из 847 фото
1 из 3
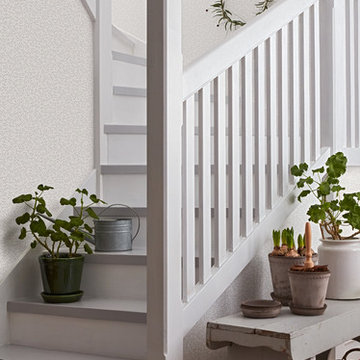
Свежая идея для дизайна: коридор в стиле кантри с серыми стенами и паркетным полом среднего тона - отличное фото интерьера
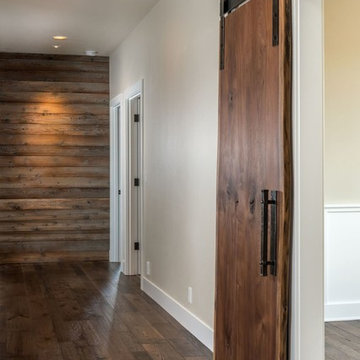
Working with the Schumacher Construction team, Patty Jones of Patty Jones Design, LLC selected exterior and interior finishes creating a "farm-style" home in the resort community of Tetherow in Central Oregon. The home has stained ship lap and patterned cement tile in the powder bath, rustic hardwood accents throughout, rustic light fixtures, cement & quartz counter tops and many other finishes that make this spec home warm and inviting.
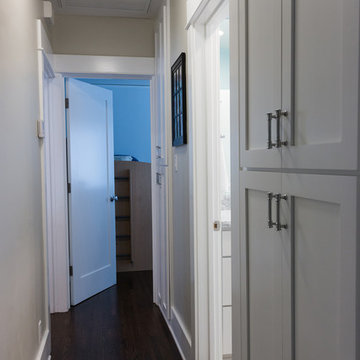
Although the hallway is narrow, we were able to maximize this space by putting in lots of cabinets and creating a lot of storage space for the client. This hallway connects the master bedroom (not pictured), the bathroom (side door), and kid's bedroom (at end of hall).
PC: Aaron Gilless
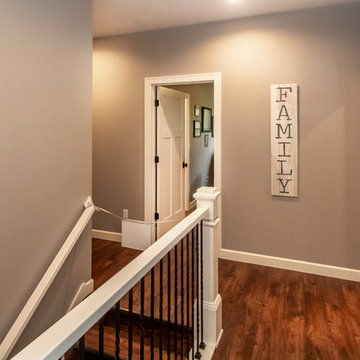
Источник вдохновения для домашнего уюта: коридор в стиле кантри с серыми стенами, полом из винила и коричневым полом
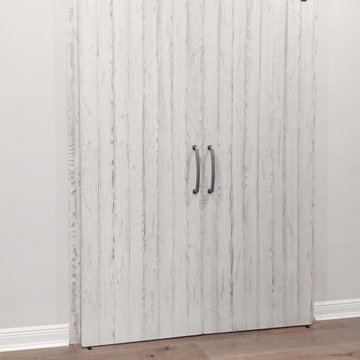
White painted oak sliding barn doors with black metal track in hallway. Solid oak hardwood.
Источник вдохновения для домашнего уюта: коридор среднего размера в стиле кантри с серыми стенами и бежевым полом
Источник вдохновения для домашнего уюта: коридор среднего размера в стиле кантри с серыми стенами и бежевым полом
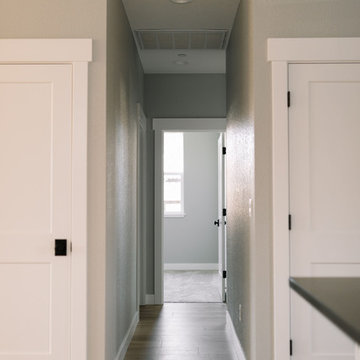
Свежая идея для дизайна: коридор среднего размера в стиле кантри с серыми стенами, светлым паркетным полом и коричневым полом - отличное фото интерьера
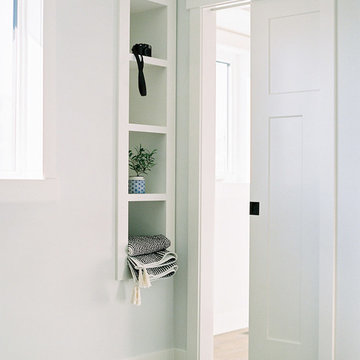
Hi friends! If you hadn’t put it together from the hashtag (#hansonranchoverhaul), this project was literally, quite the overhaul. This full-house renovation was so much fun to be a part of! Not only did we overhaul both the main and second levels, but we actually added square footage when we filled in a double-story volume to create an additional second floor bedroom (which in this case, will actually function as a home office). We also moved walls around on both the main level to open up the living/dining kitchen area, create a more functional powder room, and bring in more natural light at the entry. Upstairs, we altered the layout to accommodate two more spacious and modernized bathrooms, as well as larger bedrooms, one complete with a new walk-in-closet and one with a beautiful window seat built-in.
This client and I connected right away – she was looking to update her '90s home with a laid-back, fresh, transitional approach. As we got into the finish selections, we realized that our picks were taking us in a bit of a modern farmhouse direction, so we went with it, and am I ever glad we did! I love the new wide-plank distressed hardwood throughout and the new shaker-style built-ins in the kitchen and bathrooms. I custom designed the fireplace mantle and window seat to coordinate with the craftsman 3-panel doors, and we worked with the stair manufacturer to come up with a handrail, spindle and newel post design that was the perfect combination of traditional and modern. The 2-tone stair risers and treads perfectly accomplished the look we were going for!
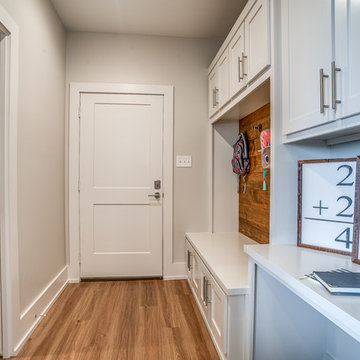
Walter Galaviz
Пример оригинального дизайна: коридор среднего размера в стиле кантри с серыми стенами, паркетным полом среднего тона и бежевым полом
Пример оригинального дизайна: коридор среднего размера в стиле кантри с серыми стенами, паркетным полом среднего тона и бежевым полом
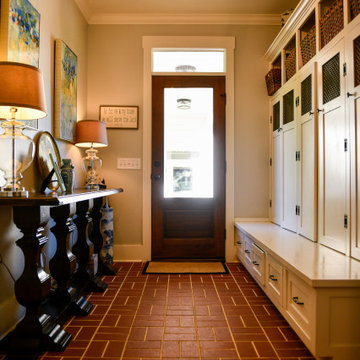
With the walkway to the garage just beyond this door, the homeowners wanted a space for their family to be able to keep all their gear ready for their busy mornings. The kids keep all their sport and school gear organized in their own special cubbies.
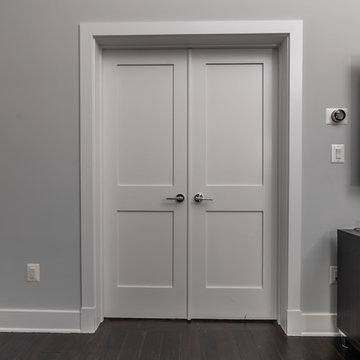
Check out this whiter baseboard reeb panel door with 4" san casing shoe molding. A subtle yet noticeable modern touch in a craftsman modern lake house.
Built by Annapolis custom home builders TailorCraft Builders.
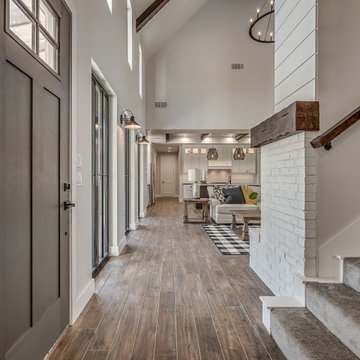
Modern farmhouse entryway
Свежая идея для дизайна: большой коридор в стиле кантри с серыми стенами, полом из керамической плитки и коричневым полом - отличное фото интерьера
Свежая идея для дизайна: большой коридор в стиле кантри с серыми стенами, полом из керамической плитки и коричневым полом - отличное фото интерьера
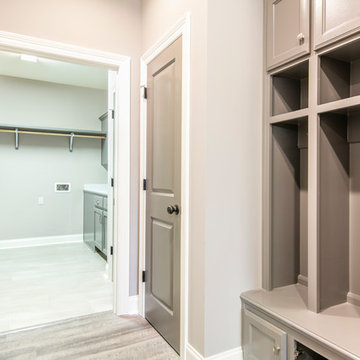
Свежая идея для дизайна: коридор среднего размера в стиле кантри с серыми стенами, серым полом и полом из винила - отличное фото интерьера
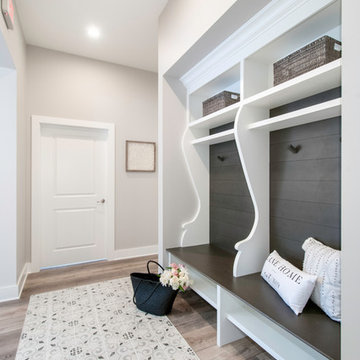
Стильный дизайн: маленький коридор в стиле кантри с серыми стенами, полом из керамической плитки и белым полом для на участке и в саду - последний тренд
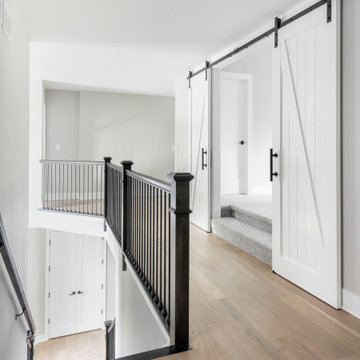
Second floor hallway showing double barn door entry to the master suite.
Источник вдохновения для домашнего уюта: большой коридор в стиле кантри с серыми стенами, светлым паркетным полом и бежевым полом
Источник вдохновения для домашнего уюта: большой коридор в стиле кантри с серыми стенами, светлым паркетным полом и бежевым полом
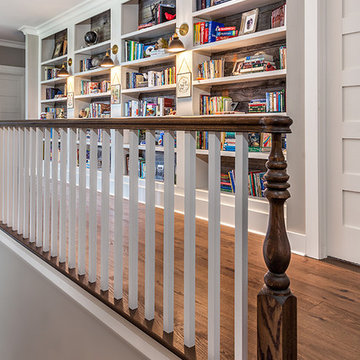
Inspiro 8 Studio
Стильный дизайн: коридор в стиле кантри с серыми стенами, темным паркетным полом и коричневым полом - последний тренд
Стильный дизайн: коридор в стиле кантри с серыми стенами, темным паркетным полом и коричневым полом - последний тренд
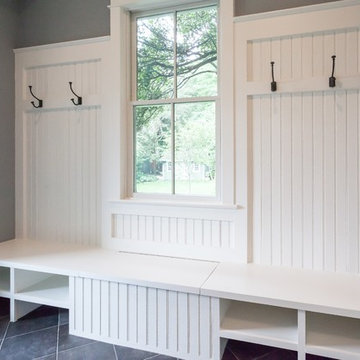
Стильный дизайн: коридор в стиле кантри с серыми стенами, полом из керамогранита и серым полом - последний тренд
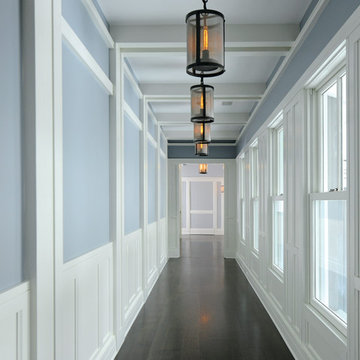
Architect: Mahdad Saniee, Saniee Architects LLC
Photography By: Landino Photo
“Very exciting home that recalls Swedish Classicism of the early part of the 20th century. Effortless combination of traditional and modern influences. Achieves a kind of grandeur with simplicity and confidence.”
This project uses familiar shapes, proportions and materials to create a stately home for modern living. The house utilizes best available strategies to be environmentally responsible, including proper orientation for best natural lighting and super insulation for energy efficiency.
Inspiration for this design was based on the need to show others that a grand house can be comfortable, intimate, bright and light without needing to resort to tired and pastiche elements and details.
A generous range of Marvin Windows and Doors created a sense of continuity, while giving this grand home a bright and intimate atmosphere. The range of product also guaranteed the ultimate design freedom, and stayed well within client budget.
MARVIN PRODUCTS USED:
Marvin Sliding Patio Door
Marvin Ultimate Casement Window
Marvin Ultimate Double Hung Window
Marvin Ultimate Swinging French Door
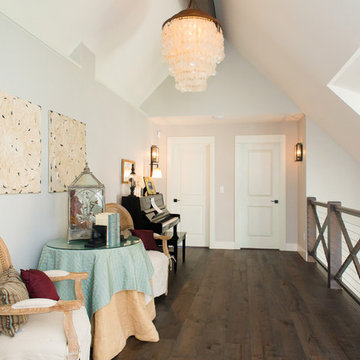
Our most recent modern farmhouse in the west Willamette Valley is what dream homes are made of. Named “Starry Night Ranch” by the homeowners, this 3 level, 4 bedroom custom home boasts of over 9,000 square feet of combined living, garage and outdoor spaces.
Well versed in the custom home building process, the homeowners spent many hours partnering with both Shan Stassens of Winsome Construction and Buck Bailey Design to add in countless unique features, including a cross hatched cable rail system, a second story window that perfectly frames a view of Mt. Hood and an entryway cut-out to keep a specialty piece of furniture tucked out of the way.
From whitewashed shiplap wall coverings to reclaimed wood sliding barn doors to mosaic tile and honed granite, this farmhouse-inspired space achieves a timeless appeal with both classic comfort and modern flair.
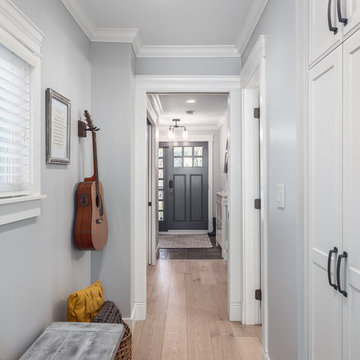
На фото: коридор среднего размера в стиле кантри с серыми стенами и светлым паркетным полом с
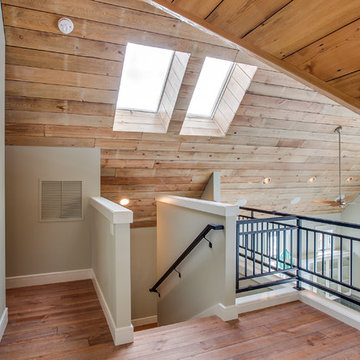
This highlights the reclaimed wood ceiling at the top of the stair landing which overlooks the living space
Пример оригинального дизайна: маленький коридор в стиле кантри с серыми стенами и паркетным полом среднего тона для на участке и в саду
Пример оригинального дизайна: маленький коридор в стиле кантри с серыми стенами и паркетным полом среднего тона для на участке и в саду
Коридор в стиле кантри с серыми стенами – фото дизайна интерьера
8