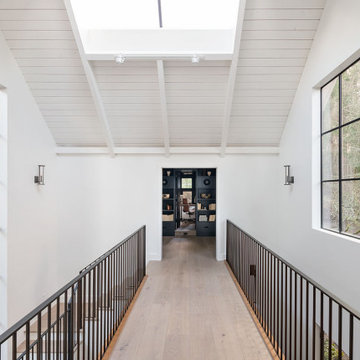Коридор в стиле кантри с любым потолком – фото дизайна интерьера
Сортировать:
Бюджет
Сортировать:Популярное за сегодня
41 - 60 из 226 фото
1 из 3

@BuildCisco 1-877-BUILD-57
На фото: коридор в стиле кантри с белыми стенами, паркетным полом среднего тона, бежевым полом, деревянным потолком и панелями на части стены с
На фото: коридор в стиле кантри с белыми стенами, паркетным полом среднего тона, бежевым полом, деревянным потолком и панелями на части стены с
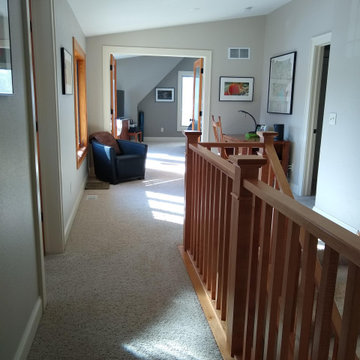
Empire Painting helped this client select complementing shades of beige for the wall paint, white ceilings and white trim to tie this upstairs together.
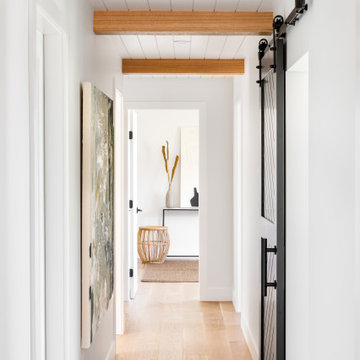
Ceiling feature shiplap and exposed oak beams, black lacquered barn doors, wide plank oak flooring.
Идея дизайна: коридор среднего размера в стиле кантри с белыми стенами, светлым паркетным полом, бежевым полом, балками на потолке и стенами из вагонки
Идея дизайна: коридор среднего размера в стиле кантри с белыми стенами, светлым паркетным полом, бежевым полом, балками на потолке и стенами из вагонки
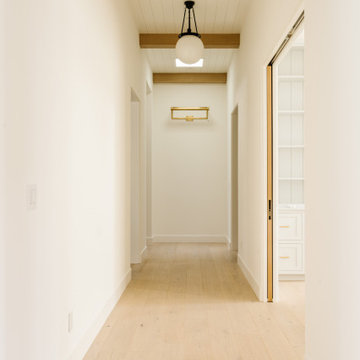
Пример оригинального дизайна: коридор в стиле кантри с белыми стенами, светлым паркетным полом и потолком из вагонки

На фото: коридор среднего размера в стиле кантри с белыми стенами, светлым паркетным полом, бежевым полом, потолком из вагонки и стенами из вагонки
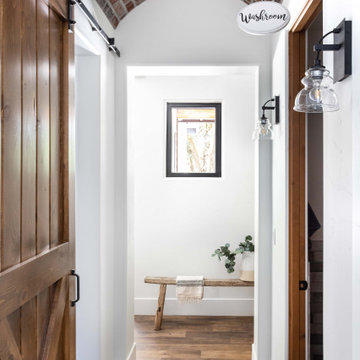
На фото: коридор среднего размера в стиле кантри с белыми стенами, полом из винила, коричневым полом, кессонным потолком и кирпичными стенами с
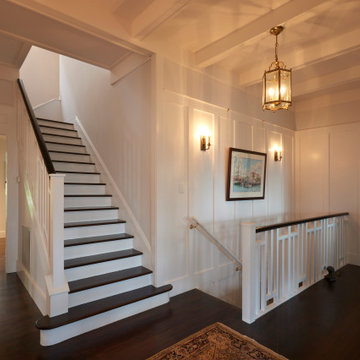
Beautiful mid floor hall and staircase
Источник вдохновения для домашнего уюта: большой коридор в стиле кантри с белыми стенами, темным паркетным полом, коричневым полом, балками на потолке и панелями на стенах
Источник вдохновения для домашнего уюта: большой коридор в стиле кантри с белыми стенами, темным паркетным полом, коричневым полом, балками на потолке и панелями на стенах

Somerset barn conversion. second home in the country.
Стильный дизайн: коридор среднего размера в стиле кантри с желтыми стенами, серым полом и сводчатым потолком - последний тренд
Стильный дизайн: коридор среднего размера в стиле кантри с желтыми стенами, серым полом и сводчатым потолком - последний тренд
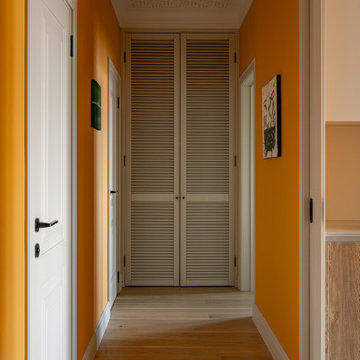
Свежая идея для дизайна: коридор в стиле кантри с желтыми стенами и потолком с обоями - отличное фото интерьера
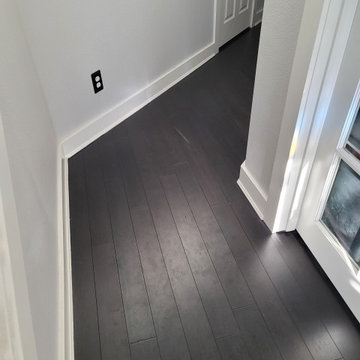
Photo of completed install of baseboards with shoe molding. This is after the final coat of white paint.
На фото: коридор среднего размера в стиле кантри с серыми стенами, полом из бамбука, черным полом и многоуровневым потолком с
На фото: коридор среднего размера в стиле кантри с серыми стенами, полом из бамбука, черным полом и многоуровневым потолком с
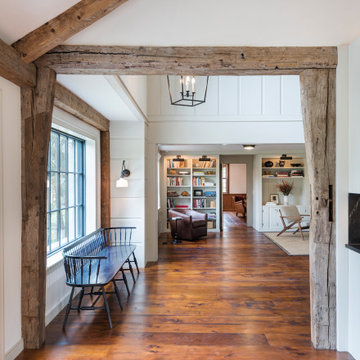
Before the renovation, this 17th century farmhouse was a rabbit warren of small dark rooms with low ceilings. A new owner wanted to keep the character but modernize the house, so CTA obliged, transforming the house completely. The family room, a large but very low ceiling room, was radically transformed by removing the ceiling to expose the roof structure above and rebuilding a more open new stair; the exposed beams were salvaged from an historic barn elsewhere on the property. The kitchen was moved to the former Dining Room, and also opened up to show the vaulted roof. The mud room and laundry were rebuilt to connect the farmhouse to a Barn (See “Net Zero Barn” project), also using salvaged timbers. Original wide plank pine floors were carefully numbered, replaced, and matched where needed. Historic rooms in the front of the house were carefully restored and upgraded, and new bathrooms and other amenities inserted where possible. The project is also a net zero energy project, with solar panels, super insulated walls, and triple glazed windows. CTA also assisted the owner with selecting all interior finishes, furniture, and fixtures. This project won “Best in Massachusetts” at the 2019 International Interior Design Association and was the 2020 Recipient of a Design Citation by the Boston Society of Architects.
Photography by Nat Rea
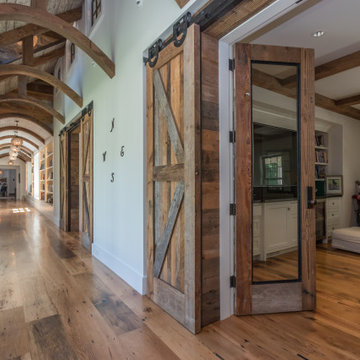
Main Hall connecting the various wings of the home.
Источник вдохновения для домашнего уюта: коридор в стиле кантри с белыми стенами, паркетным полом среднего тона, коричневым полом, балками на потолке и стенами из вагонки
Источник вдохновения для домашнего уюта: коридор в стиле кантри с белыми стенами, паркетным полом среднего тона, коричневым полом, балками на потолке и стенами из вагонки
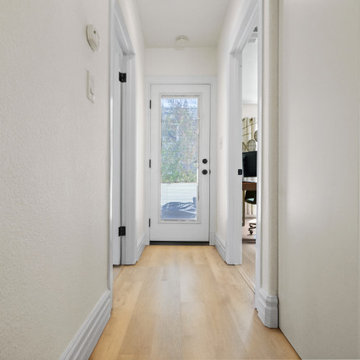
A classic select grade natural oak. Timeless and versatile. With the Modin Collection, we have raised the bar on luxury vinyl plank. The result is a new standard in resilient flooring. Modin offers true embossed in register texture, a low sheen level, a rigid SPC core, an industry-leading wear layer, and so much more.

Ein großzügiger Eingangsbereich mit ausreichend Stauraum heißt die Bewohner des Hauses und ihre Gäste herzlich willkommen. Der Eingangsbereich ist in grau-beige Tönen gehalten. Im Bereich des Windfangs sind Steinfliesen mit getrommelten Kanten verlegt, die in den Vinylboden übergehen, der im restlichen Wohnraum verlegt ist.

The 'Boot Room Corridor' at the side of the house with Crittall windows, timber cladding and a beamed ceiling..
На фото: большой коридор в стиле кантри с коричневыми стенами, полом из терракотовой плитки, розовым полом, балками на потолке и деревянными стенами с
На фото: большой коридор в стиле кантри с коричневыми стенами, полом из терракотовой плитки, розовым полом, балками на потолке и деревянными стенами с
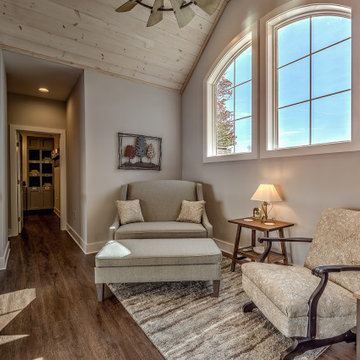
This custom Craftsman home is as charming inside as it is outside! This open loft area showcases the gorgeous view and beautiful beam work and vaulted tongue and groove ceiling.
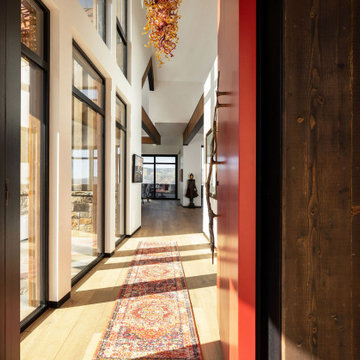
Front entry leading to the great room. It receives beautiful sunlight from the floor-to-ceiling windows.
Scandinavian style dark wood beams and medium hardwood floors.
ULFBUILT pays close attention to detail so that they can make your dream home into a reality.

Massive White Oak timbers offer their support to upper level breezeway on this post & beam structure. Reclaimed Hemlock, dryed, brushed & milled into shiplap provided the perfect ceiling treatment to the hallways. Painted shiplap grace the walls and wide plank Oak flooring showcases a few of the clients selections.
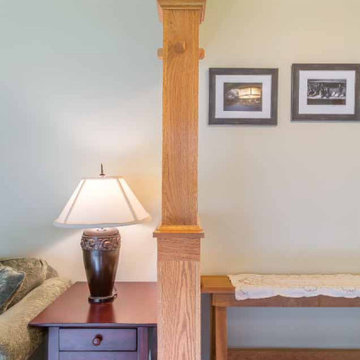
Источник вдохновения для домашнего уюта: коридор среднего размера в стиле кантри с белыми стенами, паркетным полом среднего тона, коричневым полом, потолком с обоями и панелями на стенах
Коридор в стиле кантри с любым потолком – фото дизайна интерьера
3
