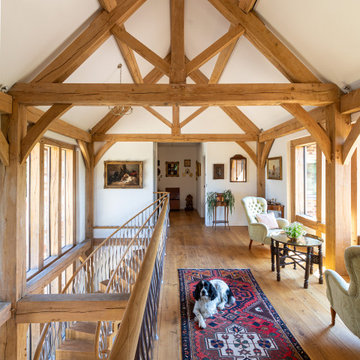Коридор в стиле кантри с любым потолком – фото дизайна интерьера
Сортировать:
Бюджет
Сортировать:Популярное за сегодня
21 - 40 из 225 фото
1 из 3
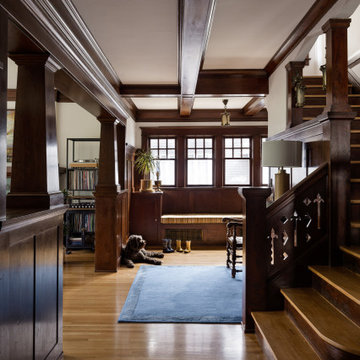
Photography by Miranda Estes
Идея дизайна: коридор среднего размера в стиле кантри с белыми стенами, паркетным полом среднего тона и кессонным потолком
Идея дизайна: коридор среднего размера в стиле кантри с белыми стенами, паркетным полом среднего тона и кессонным потолком
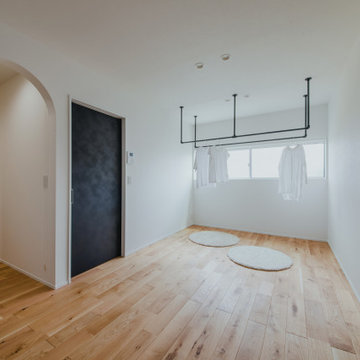
ハンガーパイプのあるホール部分では、洗濯物を干すことができ、隣にウォークインクローゼットがあるため、「干す」→「しまう」の家事楽動線になっています。
На фото: коридор в стиле кантри с белыми стенами, паркетным полом среднего тона, коричневым полом, потолком с обоями и обоями на стенах
На фото: коридор в стиле кантри с белыми стенами, паркетным полом среднего тона, коричневым полом, потолком с обоями и обоями на стенах
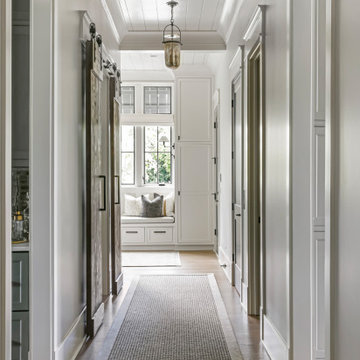
На фото: большой коридор в стиле кантри с серыми стенами, паркетным полом среднего тона, коричневым полом и потолком из вагонки

Nestled into a hillside, this timber-framed family home enjoys uninterrupted views out across the countryside of the North Downs. A newly built property, it is an elegant fusion of traditional crafts and materials with contemporary design.
Our clients had a vision for a modern sustainable house with practical yet beautiful interiors, a home with character that quietly celebrates the details. For example, where uniformity might have prevailed, over 1000 handmade pegs were used in the construction of the timber frame.
The building consists of three interlinked structures enclosed by a flint wall. The house takes inspiration from the local vernacular, with flint, black timber, clay tiles and roof pitches referencing the historic buildings in the area.
The structure was manufactured offsite using highly insulated preassembled panels sourced from sustainably managed forests. Once assembled onsite, walls were finished with natural clay plaster for a calming indoor living environment.
Timber is a constant presence throughout the house. At the heart of the building is a green oak timber-framed barn that creates a warm and inviting hub that seamlessly connects the living, kitchen and ancillary spaces. Daylight filters through the intricate timber framework, softly illuminating the clay plaster walls.
Along the south-facing wall floor-to-ceiling glass panels provide sweeping views of the landscape and open on to the terrace.
A second barn-like volume staggered half a level below the main living area is home to additional living space, a study, gym and the bedrooms.
The house was designed to be entirely off-grid for short periods if required, with the inclusion of Tesla powerpack batteries. Alongside underfloor heating throughout, a mechanical heat recovery system, LED lighting and home automation, the house is highly insulated, is zero VOC and plastic use was minimised on the project.
Outside, a rainwater harvesting system irrigates the garden and fields and woodland below the house have been rewilded.
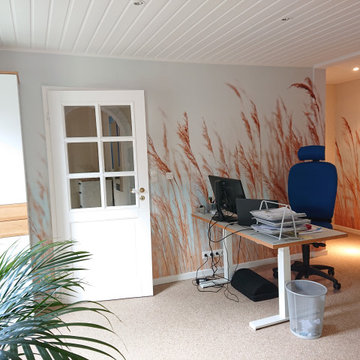
Die Liebe zum Meer sollte sich im Konzept wiederfinden. Die Bauherren haben sich mit Begeisterung für Steinteppich entschieden, den ich ihnen vorgestellt habe. Der Bodenbelag ist durchgängig durch das gesamte Erdgeschoss verlegt worden. Bei Steinteppich entfällt ein Fugenbild, wass kleine Räume größer erscheinen lässt.
Der Homeoffice-Platz verfügt nun über einen Ausblick und ist besser getrennt vom Wohnbereich. Damit fällt das Abschalten nach getaner Arbeit leichter. Optisch vergrößert wird der Raum durch die Bildtapete, die ebenfalls das geliebte Meerthema wieder aufgreift. Vor den Schreibtisch wird noch ein Raumteiler mit Pflanzen platziert.
www.interior-designerin.com
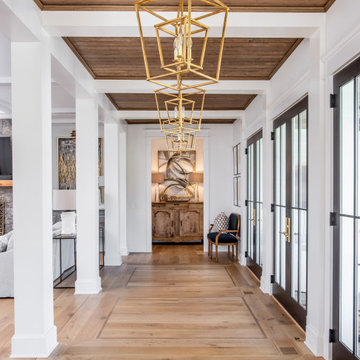
На фото: коридор в стиле кантри с белыми стенами, светлым паркетным полом, коричневым полом и кессонным потолком с
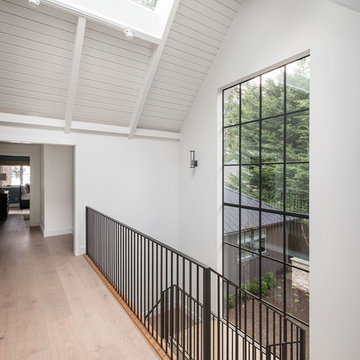
Источник вдохновения для домашнего уюта: коридор в стиле кантри с белыми стенами и потолком из вагонки

Thoughtful design and detailed craft combine to create this timelessly elegant custom home. The contemporary vocabulary and classic gabled roof harmonize with the surrounding neighborhood and natural landscape. Built from the ground up, a two story structure in the front contains the private quarters, while the one story extension in the rear houses the Great Room - kitchen, dining and living - with vaulted ceilings and ample natural light. Large sliding doors open from the Great Room onto a south-facing patio and lawn creating an inviting indoor/outdoor space for family and friends to gather.
Chambers + Chambers Architects
Stone Interiors
Federika Moller Landscape Architecture
Alanna Hale Photography
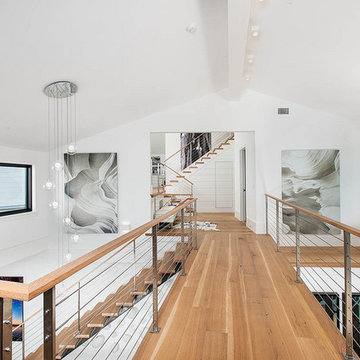
На фото: коридор в стиле кантри с белыми стенами, светлым паркетным полом и сводчатым потолком
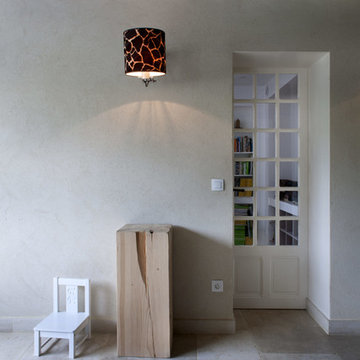
Olivier Chabaud
Свежая идея для дизайна: коридор в стиле кантри с белыми стенами, серым полом и многоуровневым потолком - отличное фото интерьера
Свежая идея для дизайна: коридор в стиле кантри с белыми стенами, серым полом и многоуровневым потолком - отличное фото интерьера

This Jersey farmhouse, with sea views and rolling landscapes has been lovingly extended and renovated by Todhunter Earle who wanted to retain the character and atmosphere of the original building. The result is full of charm and features Randolph Limestone with bespoke elements.
Photographer: Ray Main
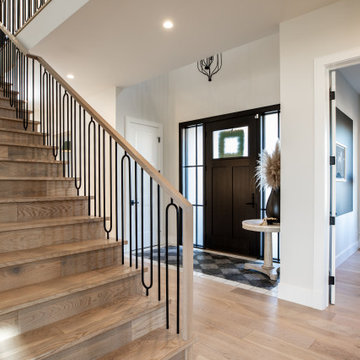
Welcoming Front Foyer
Modern Farmhouse
Custom Home
Calgary, Alberta
Источник вдохновения для домашнего уюта: коридор среднего размера в стиле кантри с белыми стенами, полом из керамической плитки, разноцветным полом и сводчатым потолком
Источник вдохновения для домашнего уюта: коридор среднего размера в стиле кантри с белыми стенами, полом из керамической плитки, разноцветным полом и сводчатым потолком
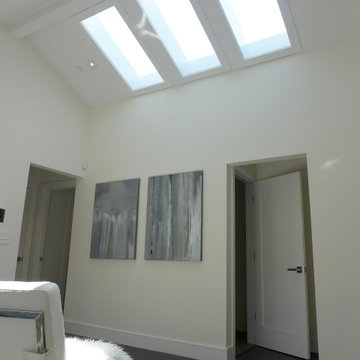
Пример оригинального дизайна: большой коридор в стиле кантри с белыми стенами, темным паркетным полом, коричневым полом и сводчатым потолком
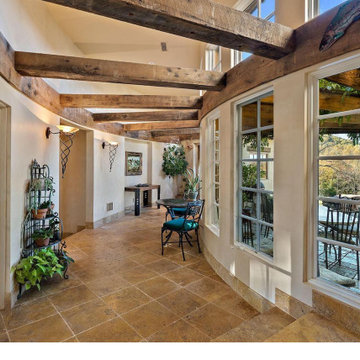
Свежая идея для дизайна: большой коридор в стиле кантри с бежевыми стенами, полом из керамической плитки и балками на потолке - отличное фото интерьера

Lantern on landing
На фото: коридор: освещение в стиле кантри с серыми стенами, ковровым покрытием, бежевым полом и балками на потолке с
На фото: коридор: освещение в стиле кантри с серыми стенами, ковровым покрытием, бежевым полом и балками на потолке с
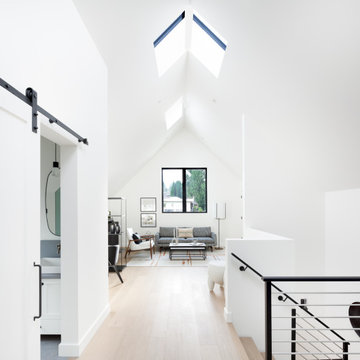
На фото: коридор в стиле кантри с белыми стенами, светлым паркетным полом, бежевым полом и сводчатым потолком с

Источник вдохновения для домашнего уюта: большой коридор в стиле кантри с бежевыми стенами, полом из сланца, разноцветным полом и балками на потолке
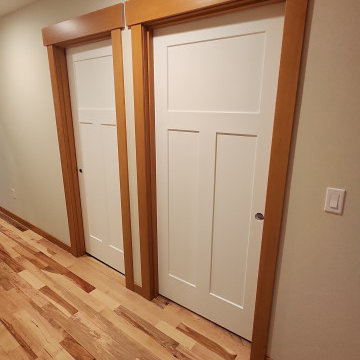
Pre-hung doors, bypass doors, pocket doors and pre-finished fir base and case in this beautifull craftsman addition on Camano Island.
Стильный дизайн: коридор среднего размера в стиле кантри с белыми стенами, светлым паркетным полом и сводчатым потолком - последний тренд
Стильный дизайн: коридор среднего размера в стиле кантри с белыми стенами, светлым паркетным полом и сводчатым потолком - последний тренд
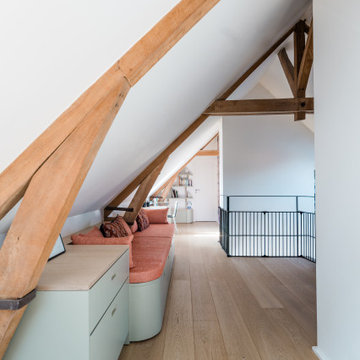
Dans le couloir à l’étage, création d’une banquette sur-mesure avec rangements bas intégrés, d’un bureau sous fenêtre et d’une bibliothèque de rangement.
Коридор в стиле кантри с любым потолком – фото дизайна интерьера
2
