Коридор в современном стиле с сводчатым потолком – фото дизайна интерьера
Сортировать:
Бюджет
Сортировать:Популярное за сегодня
141 - 153 из 153 фото
1 из 3
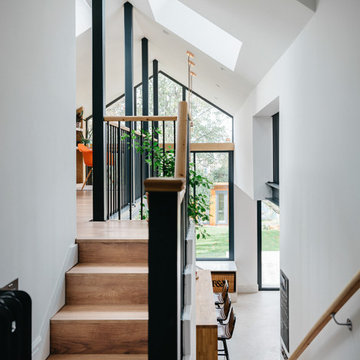
Extension and refurbishment of a semi-detached house in Hern Hill.
Extensions are modern using modern materials whilst being respectful to the original house and surrounding fabric.
Views to the treetops beyond draw occupants from the entrance, through the house and down to the double height kitchen at garden level.
From the playroom window seat on the upper level, children (and adults) can climb onto a play-net suspended over the dining table.
The mezzanine library structure hangs from the roof apex with steel structure exposed, a place to relax or work with garden views and light. More on this - the built-in library joinery becomes part of the architecture as a storage wall and transforms into a gorgeous place to work looking out to the trees. There is also a sofa under large skylights to chill and read.
The kitchen and dining space has a Z-shaped double height space running through it with a full height pantry storage wall, large window seat and exposed brickwork running from inside to outside. The windows have slim frames and also stack fully for a fully indoor outdoor feel.
A holistic retrofit of the house provides a full thermal upgrade and passive stack ventilation throughout. The floor area of the house was doubled from 115m2 to 230m2 as part of the full house refurbishment and extension project.
A huge master bathroom is achieved with a freestanding bath, double sink, double shower and fantastic views without being overlooked.
The master bedroom has a walk-in wardrobe room with its own window.
The children's bathroom is fun with under the sea wallpaper as well as a separate shower and eaves bath tub under the skylight making great use of the eaves space.
The loft extension makes maximum use of the eaves to create two double bedrooms, an additional single eaves guest room / study and the eaves family bathroom.
5 bedrooms upstairs.
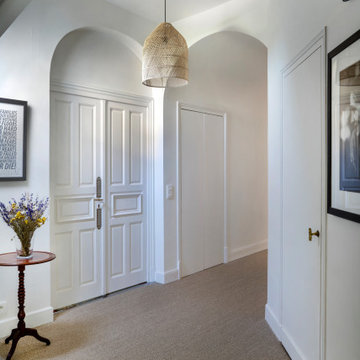
На фото: коридор в современном стиле с белыми стенами, бежевым полом и сводчатым потолком
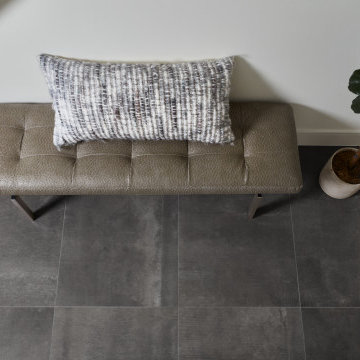
Dramatic contemporary entryway with Reside Black Porcelain Matte tile from Arizona Tile.
На фото: большой коридор в современном стиле с белыми стенами, полом из керамогранита, черным полом и сводчатым потолком с
На фото: большой коридор в современном стиле с белыми стенами, полом из керамогранита, черным полом и сводчатым потолком с
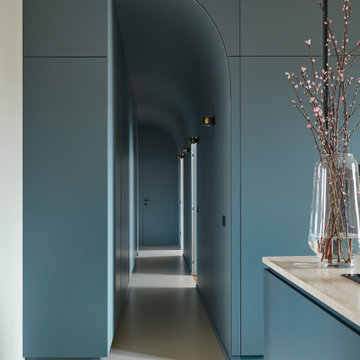
Свежая идея для дизайна: коридор в современном стиле с синими стенами, бетонным полом, бежевым полом и сводчатым потолком - отличное фото интерьера
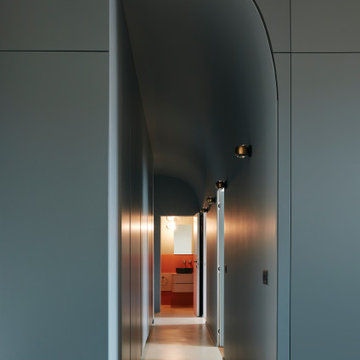
На фото: коридор в современном стиле с синими стенами, бетонным полом, бежевым полом и сводчатым потолком с
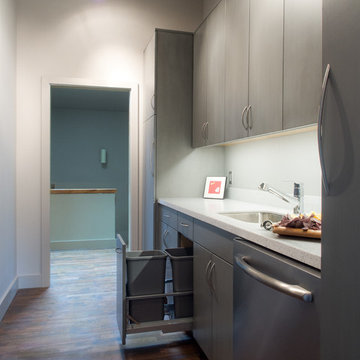
This hallway joins the second floor landing with the media room that was built over the garage. Formerly housing the laundry machines, it was transformed into a dual purpose Media Ante room as wet bar and storage galore for china and linens.
Photo by A Kitchen That Works LLC
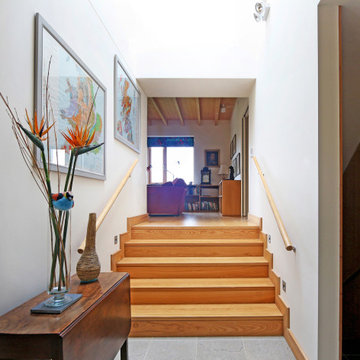
An award winning timber clad newbuild house built to Passivhaus standards in a rural location in the Suffolk countryside.
Стильный дизайн: большой коридор в современном стиле с белыми стенами, полом из известняка, серым полом, сводчатым потолком и панелями на части стены - последний тренд
Стильный дизайн: большой коридор в современном стиле с белыми стенами, полом из известняка, серым полом, сводчатым потолком и панелями на части стены - последний тренд
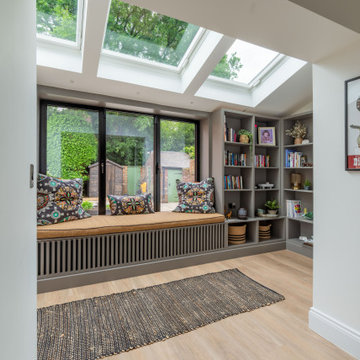
Идея дизайна: коридор в современном стиле с серыми стенами, полом из винила и сводчатым потолком
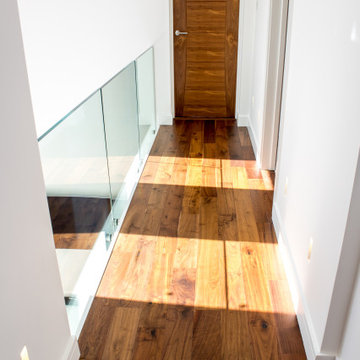
На фото: коридор среднего размера: освещение в современном стиле с белыми стенами, темным паркетным полом, коричневым полом и сводчатым потолком с
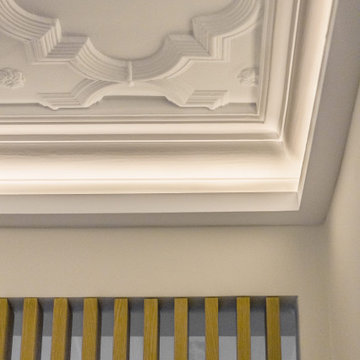
Пример оригинального дизайна: коридор в современном стиле с сводчатым потолком
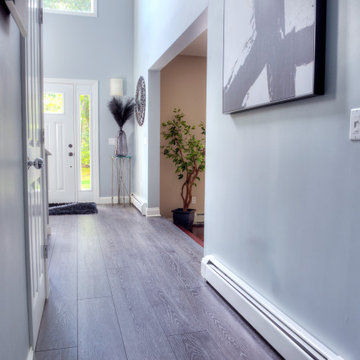
Dark, striking, modern. This dark floor with white wire-brush is sure to make an impact. With the Modin Collection, we have raised the bar on luxury vinyl plank. The result is a new standard in resilient flooring. Modin offers true embossed in register texture, a low sheen level, a rigid SPC core, an industry-leading wear layer, and so much more.
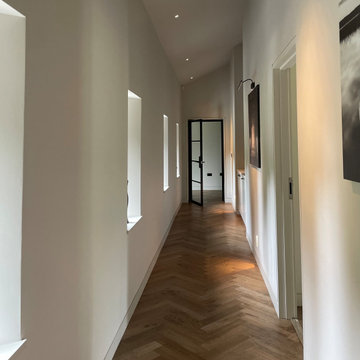
We chose not to have any pendant lights to keep the lines clean in this corridor, closed off with a simple crittall- style door
Пример оригинального дизайна: коридор среднего размера в современном стиле с бежевыми стенами, паркетным полом среднего тона, коричневым полом и сводчатым потолком
Пример оригинального дизайна: коридор среднего размера в современном стиле с бежевыми стенами, паркетным полом среднего тона, коричневым полом и сводчатым потолком
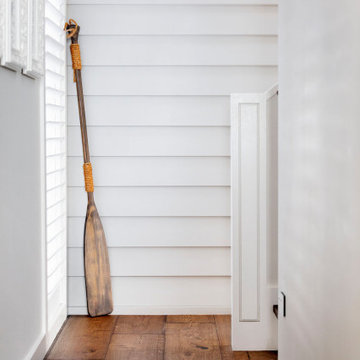
Little surprises found around every corner !
Свежая идея для дизайна: коридор среднего размера в современном стиле с белыми стенами, паркетным полом среднего тона, коричневым полом и сводчатым потолком - отличное фото интерьера
Свежая идея для дизайна: коридор среднего размера в современном стиле с белыми стенами, паркетным полом среднего тона, коричневым полом и сводчатым потолком - отличное фото интерьера
Коридор в современном стиле с сводчатым потолком – фото дизайна интерьера
8