Коридор в современном стиле с сводчатым потолком – фото дизайна интерьера
Сортировать:
Бюджет
Сортировать:Популярное за сегодня
61 - 80 из 153 фото
1 из 3
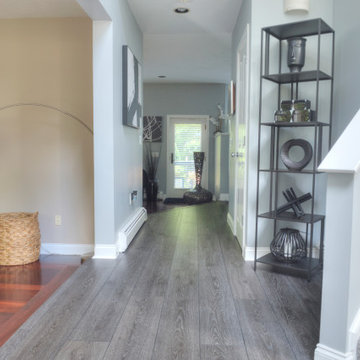
Dark, striking, modern. This dark floor with white wire-brush is sure to make an impact. With the Modin Collection, we have raised the bar on luxury vinyl plank. The result is a new standard in resilient flooring. Modin offers true embossed in register texture, a low sheen level, a rigid SPC core, an industry-leading wear layer, and so much more.
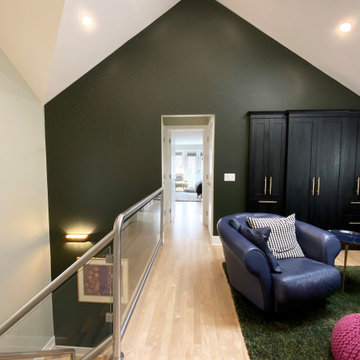
A dramatic green wall highlights the interesting roof line and bridges the upper and lower spaces. it offers a cosy backdrop for a bonus library/reading area that sits off the main connector in the home.

Der Eingangsbereich Deines Zuhauses ist das erste was Dich beim Hereinkommen erwartet. Dein Flur soll Dich Willkommen heißen und Dir direkt das Gefühl von "Zuhause angekommen" auslösen.
Die Kombination von Eiche und Weiß wirkt sowohl modern als auch freundlich und frisch.
Durch den maßgefertigten Einbauschrank bis unter die Decke des Dachgeschosses hat alles seinen Platz und die Stauraum-Problematik gehört der Vergangenheit an.
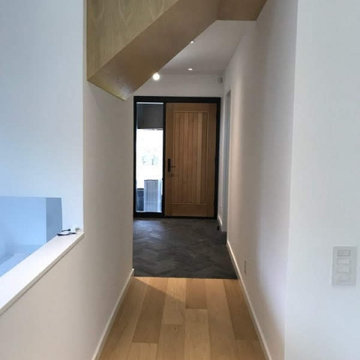
Пример оригинального дизайна: коридор среднего размера в современном стиле с белыми стенами, светлым паркетным полом, коричневым полом, панелями на части стены и сводчатым потолком
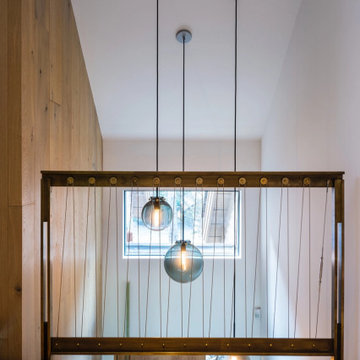
Old Growth Character White Oak Plank Flooring in a modern ski lodge in Whistler, British Colombia. Finished with a water-based matte-sheen finish.
Flooring: Live Sawn Character Grade White Oak in 10″ widths
Finish: Vermont Plank Flooring Breadloaf Finish
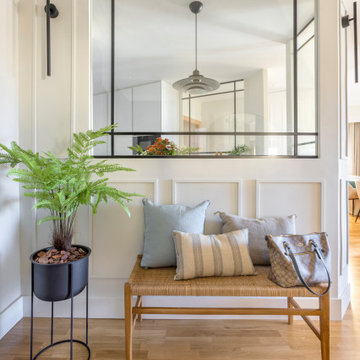
Свежая идея для дизайна: коридор в современном стиле с сводчатым потолком - отличное фото интерьера
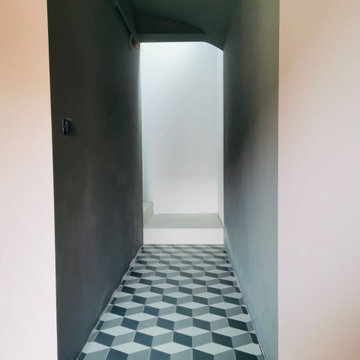
Свежая идея для дизайна: коридор среднего размера в современном стиле с серыми стенами, бетонным полом и сводчатым потолком - отличное фото интерьера
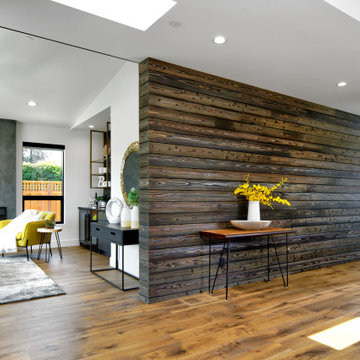
This shou sugi ban wood accent wall adds texture to the kitchen and hall.
На фото: коридор среднего размера в современном стиле с белыми стенами, паркетным полом среднего тона, коричневым полом, сводчатым потолком и деревянными стенами
На фото: коридор среднего размера в современном стиле с белыми стенами, паркетным полом среднего тона, коричневым полом, сводчатым потолком и деревянными стенами

Kasia Karska Design is a design-build firm located in the heart of the Vail Valley and Colorado Rocky Mountains. The design and build process should feel effortless and enjoyable. Our strengths at KKD lie in our comprehensive approach. We understand that when our clients look for someone to design and build their dream home, there are many options for them to choose from.
With nearly 25 years of experience, we understand the key factors that create a successful building project.
-Seamless Service – we handle both the design and construction in-house
-Constant Communication in all phases of the design and build
-A unique home that is a perfect reflection of you
-In-depth understanding of your requirements
-Multi-faceted approach with additional studies in the traditions of Vaastu Shastra and Feng Shui Eastern design principles
Because each home is entirely tailored to the individual client, they are all one-of-a-kind and entirely unique. We get to know our clients well and encourage them to be an active part of the design process in order to build their custom home. One driving factor as to why our clients seek us out is the fact that we handle all phases of the home design and build. There is no challenge too big because we have the tools and the motivation to build your custom home. At Kasia Karska Design, we focus on the details; and, being a women-run business gives us the advantage of being empathetic throughout the entire process. Thanks to our approach, many clients have trusted us with the design and build of their homes.
If you’re ready to build a home that’s unique to your lifestyle, goals, and vision, Kasia Karska Design’s doors are always open. We look forward to helping you design and build the home of your dreams, your own personal sanctuary.
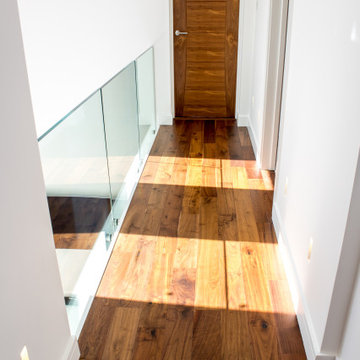
На фото: коридор среднего размера: освещение в современном стиле с белыми стенами, темным паркетным полом, коричневым полом и сводчатым потолком с
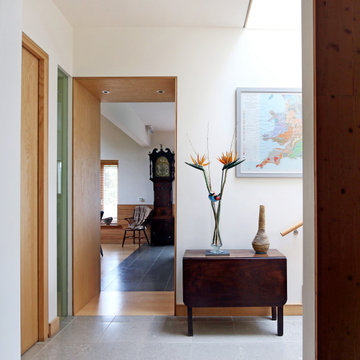
An award winning timber clad newbuild house built to Passivhaus standards in a rural location in the Suffolk countryside.
Идея дизайна: большой коридор в современном стиле с белыми стенами, полом из известняка, серым полом, сводчатым потолком и панелями на части стены
Идея дизайна: большой коридор в современном стиле с белыми стенами, полом из известняка, серым полом, сводчатым потолком и панелями на части стены
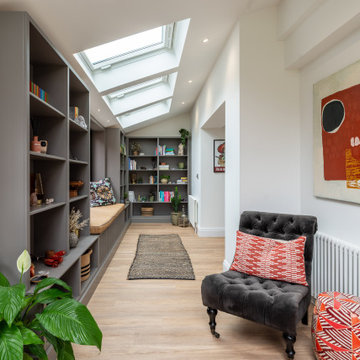
На фото: коридор в современном стиле с серыми стенами, полом из винила и сводчатым потолком
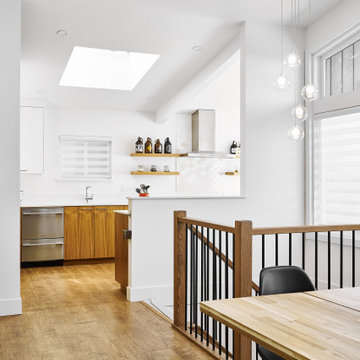
Свежая идея для дизайна: коридор в современном стиле с белыми стенами, паркетным полом среднего тона, бежевым полом и сводчатым потолком - отличное фото интерьера
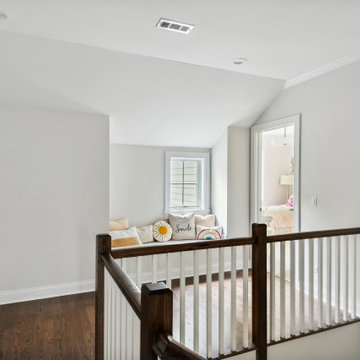
Brand new custom home build. Custom cabinets, quartz counters, hardwood floors throughout, custom lighting throughout. Butlers pantry, wet bar, 2nd floor laundry, fireplace, fully finished basement with game room, guest room and workout room. Custom landscape and hardscape.
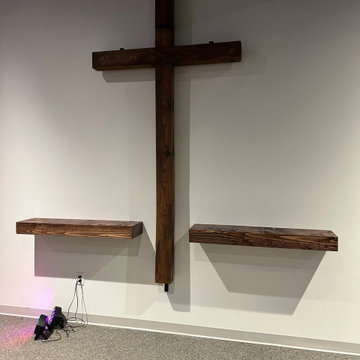
After photos of adding shelving to the crucifix
На фото: маленький коридор в современном стиле с белыми стенами, ковровым покрытием, коричневым полом и сводчатым потолком для на участке и в саду
На фото: маленький коридор в современном стиле с белыми стенами, ковровым покрытием, коричневым полом и сводчатым потолком для на участке и в саду
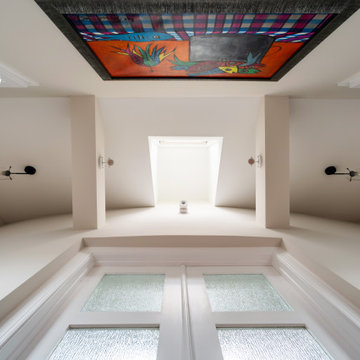
Vaulted ceiling outside master bath, achieved by reclaiming space in unfinished attic. The entry wall into the master bath is curved.
На фото: коридор в современном стиле с сводчатым потолком
На фото: коридор в современном стиле с сводчатым потолком
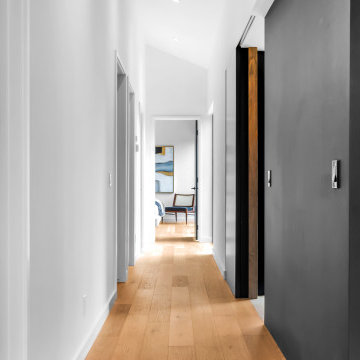
Designed by Pico Studios, this home in the St. Andrews neighbourhood of Calgary is a wonderful example of a modern Scandinavian farmhouse.
Идея дизайна: коридор в современном стиле с белыми стенами, светлым паркетным полом, бежевым полом и сводчатым потолком
Идея дизайна: коридор в современном стиле с белыми стенами, светлым паркетным полом, бежевым полом и сводчатым потолком
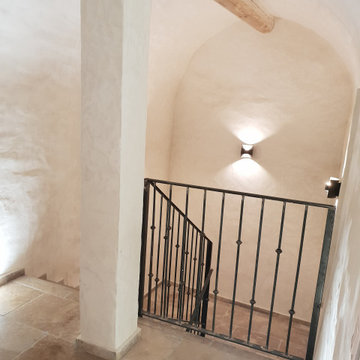
Rénovation intérieure et extérieure d'un Mas de 560m² datant du XXe siècle.
На фото: огромный коридор в современном стиле с бежевыми стенами, полом из травертина, бежевым полом и сводчатым потолком
На фото: огромный коридор в современном стиле с бежевыми стенами, полом из травертина, бежевым полом и сводчатым потолком
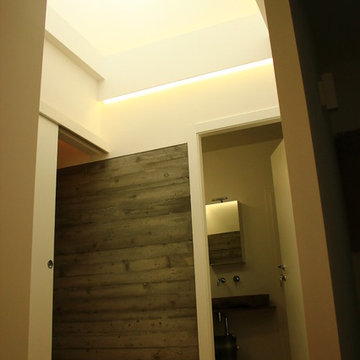
На фото: маленький коридор в современном стиле с серыми стенами, светлым паркетным полом, бежевым полом и сводчатым потолком для на участке и в саду с
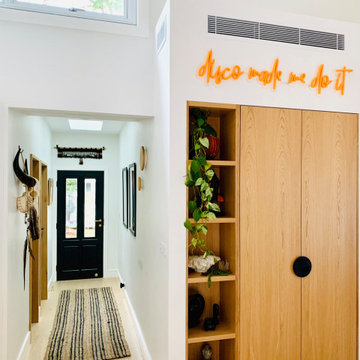
Пример оригинального дизайна: коридор среднего размера в современном стиле с белыми стенами, светлым паркетным полом и сводчатым потолком
Коридор в современном стиле с сводчатым потолком – фото дизайна интерьера
4