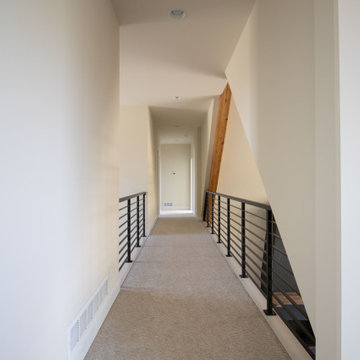Коридор в стиле фьюжн с сводчатым потолком – фото дизайна интерьера
Сортировать:
Бюджет
Сортировать:Популярное за сегодня
1 - 20 из 21 фото
1 из 3

Стильный дизайн: маленький коридор в стиле фьюжн с белыми стенами, ковровым покрытием, бежевым полом, сводчатым потолком и обоями на стенах для на участке и в саду - последний тренд

COUNTRY HOUSE INTERIOR DESIGN PROJECT
We were thrilled to be asked to provide our full interior design service for this luxury new-build country house, deep in the heart of the Lincolnshire hills.
Our client approached us as soon as his offer had been accepted on the property – the year before it was due to be finished. This was ideal, as it meant we could be involved in some important decisions regarding the interior architecture. Most importantly, we were able to input into the design of the kitchen and the state-of-the-art lighting and automation system.
This beautiful country house now boasts an ambitious, eclectic array of design styles and flavours. Some of the rooms are intended to be more neutral and practical for every-day use. While in other areas, Tim has injected plenty of drama through his signature use of colour, statement pieces and glamorous artwork.
FORMULATING THE DESIGN BRIEF
At the initial briefing stage, our client came to the table with a head full of ideas. Potential themes and styles to incorporate – thoughts on how each room might look and feel. As always, Tim listened closely. Ideas were brainstormed and explored; requirements carefully talked through. Tim then formulated a tight brief for us all to agree on before embarking on the designs.
METROPOLIS MEETS RADIO GAGA GRANDEUR
Two areas of special importance to our client were the grand, double-height entrance hall and the formal drawing room. The brief we settled on for the hall was Metropolis – Battersea Power Station – Radio Gaga Grandeur. And for the drawing room: James Bond’s drawing room where French antiques meet strong, metallic engineered Art Deco pieces. The other rooms had equally stimulating design briefs, which Tim and his team responded to with the same level of enthusiasm.

Newly relocated from Nashville, TN, this couple’s high-rise condo was completely renovated and furnished by our team with a central focus around their extensive art collection. Color and style were deeply influenced by the few pieces of furniture brought with them and we had a ball designing to bring out the best in those items. Classic finishes were chosen for kitchen and bathrooms, which will endure the test of time, while bolder, “personality” choices were made in other areas, such as the powder bath, guest bedroom, and study. Overall, this home boasts elegance and charm, reflecting the homeowners perfectly. Goal achieved: a place where they can live comfortably and enjoy entertaining their friends often!
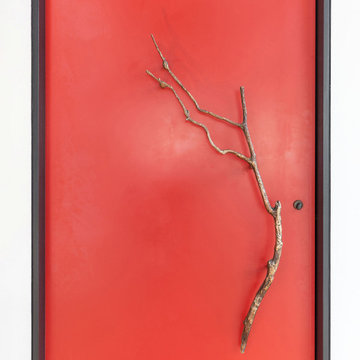
Red door with bronze handle of a tree branch.
Built by ULFBUILT.
Идея дизайна: большой коридор в стиле фьюжн с паркетным полом среднего тона, бежевым полом, сводчатым потолком и красными стенами
Идея дизайна: большой коридор в стиле фьюжн с паркетным полом среднего тона, бежевым полом, сводчатым потолком и красными стенами
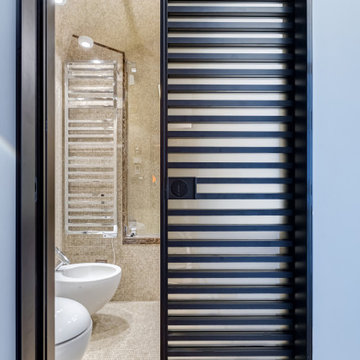
Disimpegno verso bagno en suite. Pareti e volta in mosaico marmoreo, piano e cornici in marmo "emperador brown".
Porta scorrevole in metallo e vetro satinato, pareti in grigio-celeste.
---
Hallway to en suite bathroom. Walls and vault in marble mosaic, top and frames in "emperador brown" marble.
Metal £ satin glass sliding door, walls in light blue.
---
Photographer: Luca Tranquilli
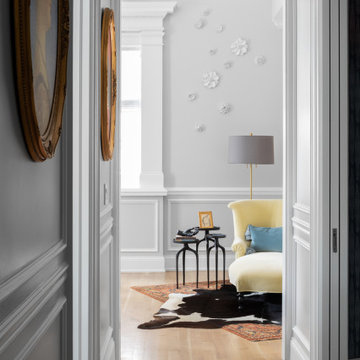
Свежая идея для дизайна: коридор среднего размера в стиле фьюжн с серыми стенами, светлым паркетным полом, бежевым полом, сводчатым потолком и панелями на стенах - отличное фото интерьера
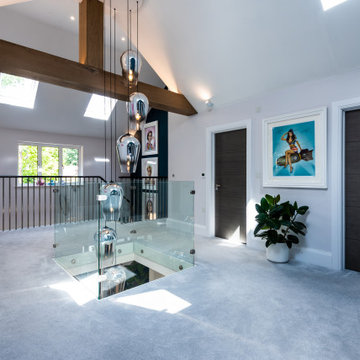
The first floor landing of this extended and remodelled home features vaulted ceilings with high level rooflights that bring in natural light that penetrates through to the ground floor through an opening in the floor, which features a central feature chandelier.
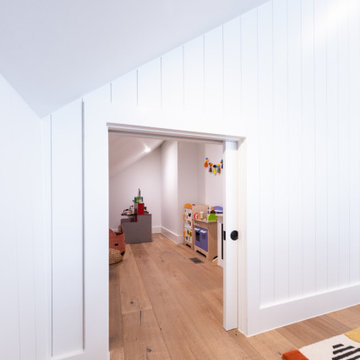
На фото: коридор среднего размера в стиле фьюжн с белыми стенами, паркетным полом среднего тона, бежевым полом и сводчатым потолком
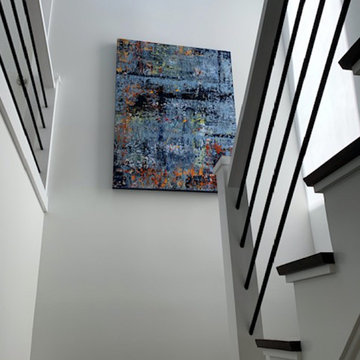
Пример оригинального дизайна: коридор среднего размера в стиле фьюжн с белыми стенами, темным паркетным полом, коричневым полом и сводчатым потолком
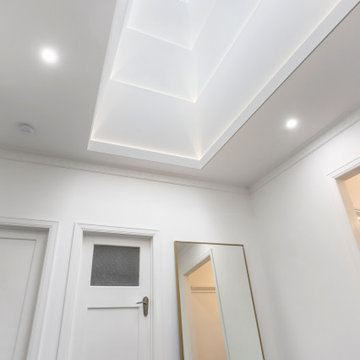
Custom plaster and hidden LED strips pick up the Art Deco style of the old house and bring it into the 21st century at the transition point of the home.
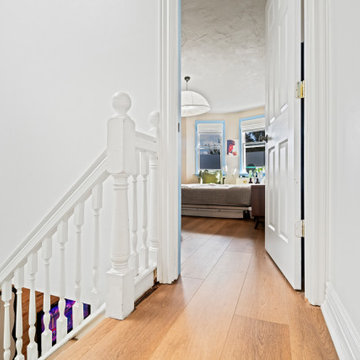
Tones of golden oak and walnut, with sparse knots to balance the more traditional palette. With the Modin Collection, we have raised the bar on luxury vinyl plank. The result is a new standard in resilient flooring. Modin offers true embossed in register texture, a low sheen level, a rigid SPC core, an industry-leading wear layer, and so much more.
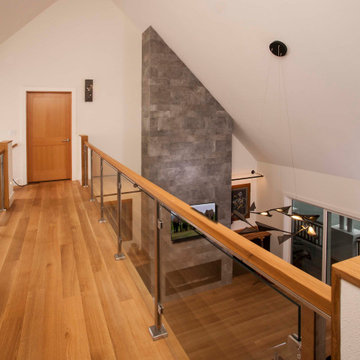
Стильный дизайн: маленький коридор в стиле фьюжн с белыми стенами, светлым паркетным полом, коричневым полом и сводчатым потолком для на участке и в саду - последний тренд
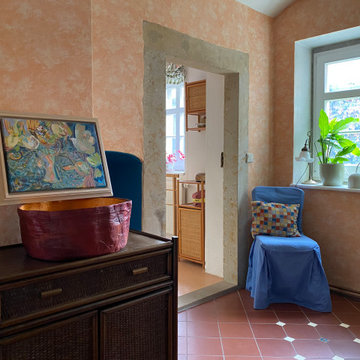
Die ehemalige Küche im Erdgeschoss dient jetzt als Flur bzw. Diele. Von hier aus erreicht man die Gästezimmer, das Gästebad und - über einen Extra-Gang - auch das Büro. Der Klinker-Boden ist durch kleine Einleger aufgelockert.
Sehr viel Mühe und Kosten hätte es verursacht, die mit Ölfarbe gestrichenen Sandsteingewände im Doppelten Barockschlag wieder aufzuarbeiten. So fiel die Entscheidung für das Abschleifen und die schöne Maserung kann wieder wirken.
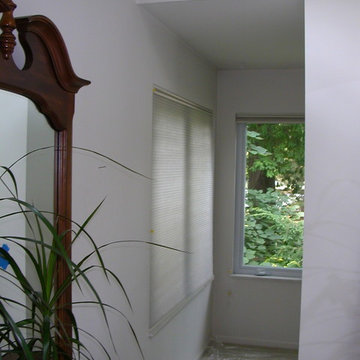
Источник вдохновения для домашнего уюта: коридор среднего размера в стиле фьюжн с белыми стенами и сводчатым потолком
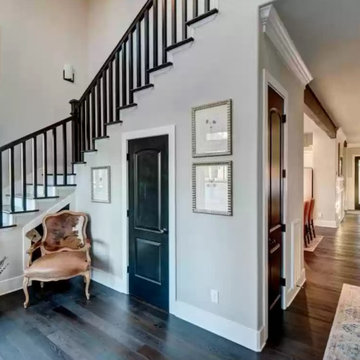
The entryway is the first impression to the house, we wanted to cover all the feelings of space, warmth, texan as well as having that contemporary country feel
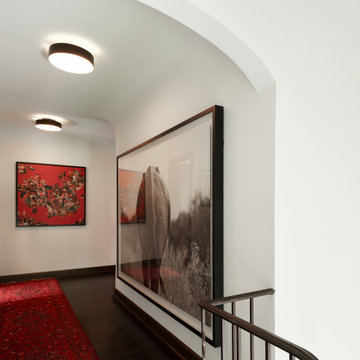
The Upper Hall is a spacious gallery.
Источник вдохновения для домашнего уюта: большой коридор в стиле фьюжн с белыми стенами, темным паркетным полом, коричневым полом и сводчатым потолком
Источник вдохновения для домашнего уюта: большой коридор в стиле фьюжн с белыми стенами, темным паркетным полом, коричневым полом и сводчатым потолком

COUNTRY HOUSE INTERIOR DESIGN PROJECT
We were thrilled to be asked to provide our full interior design service for this luxury new-build country house, deep in the heart of the Lincolnshire hills.
Our client approached us as soon as his offer had been accepted on the property – the year before it was due to be finished. This was ideal, as it meant we could be involved in some important decisions regarding the interior architecture. Most importantly, we were able to input into the design of the kitchen and the state-of-the-art lighting and automation system.
This beautiful country house now boasts an ambitious, eclectic array of design styles and flavours. Some of the rooms are intended to be more neutral and practical for every-day use. While in other areas, Tim has injected plenty of drama through his signature use of colour, statement pieces and glamorous artwork.
FORMULATING THE DESIGN BRIEF
At the initial briefing stage, our client came to the table with a head full of ideas. Potential themes and styles to incorporate – thoughts on how each room might look and feel. As always, Tim listened closely. Ideas were brainstormed and explored; requirements carefully talked through. Tim then formulated a tight brief for us all to agree on before embarking on the designs.
METROPOLIS MEETS RADIO GAGA GRANDEUR
Two areas of special importance to our client were the grand, double-height entrance hall and the formal drawing room. The brief we settled on for the hall was Metropolis – Battersea Power Station – Radio Gaga Grandeur. And for the drawing room: James Bond’s drawing room where French antiques meet strong, metallic engineered Art Deco pieces. The other rooms had equally stimulating design briefs, which Tim and his team responded to with the same level of enthusiasm.
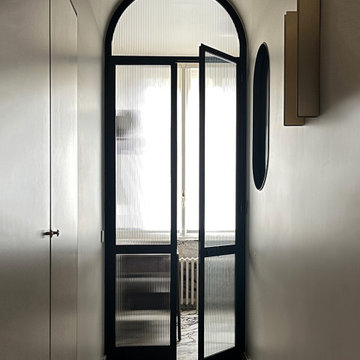
Свежая идея для дизайна: коридор в стиле фьюжн с мраморным полом и сводчатым потолком - отличное фото интерьера

Honouring the eclectic mix of The Old High Street, we used a soft colour palette on the walls and ceilings, with vibrant pops of turmeric, emerald greens, local artwork and bespoke joinery.
The renovation process lasted three months; involving opening up the kitchen to create an open plan living/dining space, along with replacing all the floors, doors and woodwork. Full electrical rewire, as well as boiler install and heating system.
A bespoke kitchen from local Cornish joiners, with metallic door furniture and a strong white worktop has made a wonderful cooking space with views over the water.
Both bedrooms boast woodwork in Lulworth and Oval Room Blue - complimenting the vivid mix of artwork and rich foliage.
Коридор в стиле фьюжн с сводчатым потолком – фото дизайна интерьера
1
