Коридор в морском стиле с паркетным полом среднего тона – фото дизайна интерьера
Сортировать:
Бюджет
Сортировать:Популярное за сегодня
101 - 120 из 610 фото
1 из 3
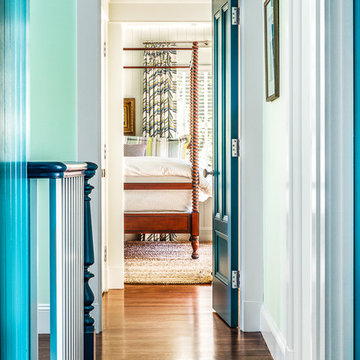
Sean Litchfield
Свежая идея для дизайна: коридор среднего размера в морском стиле с зелеными стенами и паркетным полом среднего тона - отличное фото интерьера
Свежая идея для дизайна: коридор среднего размера в морском стиле с зелеными стенами и паркетным полом среднего тона - отличное фото интерьера
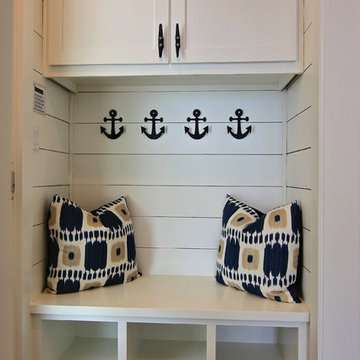
На фото: маленький коридор в морском стиле с белыми стенами, паркетным полом среднего тона и коричневым полом для на участке и в саду
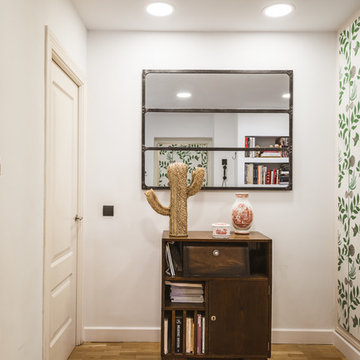
Пример оригинального дизайна: маленький коридор в морском стиле с белыми стенами и паркетным полом среднего тона для на участке и в саду
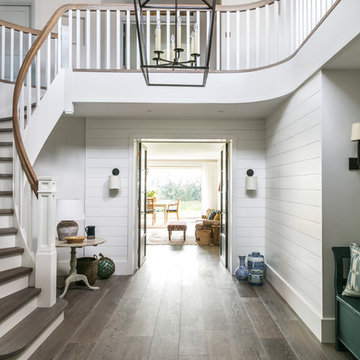
View showing the double storey entry hall with a rounded staircase and double door entry through to the kitchen. The wood flooring with grey wide planks, shiplap cladded walls and bronze wall lights give a crisp contemporary edge but enough texture and warmth to keep it feeling cosy and casual. For the space under the stairs we put in a grey wood table and stone table lamp with some beachy accents. And for the nook on the right we put in an antique Swedish bench (handy storage inside) with bronze wall lights framing it. The big lantern hanging from the storey above anchors and frames the space.
Photographer: Nick George
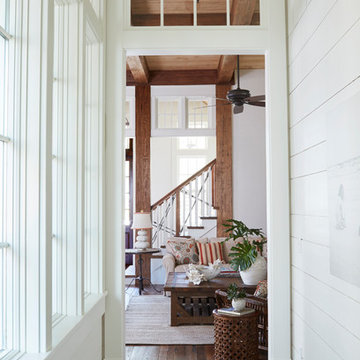
Jean Allsopp
Идея дизайна: коридор: освещение в морском стиле с белыми стенами, паркетным полом среднего тона и коричневым полом
Идея дизайна: коридор: освещение в морском стиле с белыми стенами, паркетным полом среднего тона и коричневым полом
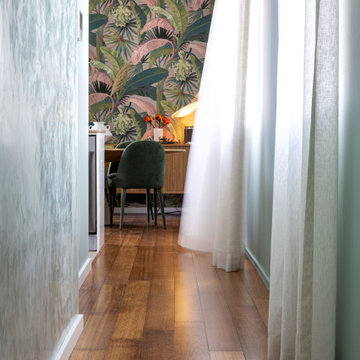
Palm Springs Vibe with transitional spaces.
This project required bespoke open shelving, office nook and extra seating at the existing kitchen island.
This relaxed, I never want to leave home because its so fabulous vibe continues out onto the balcony where the homeowners can relax or entertain with the breathtaking Bondi Valley and Ocean view.
The joinery is seamless and minimal in design to balance out the Palm Springs fabulousness.
All joinery was designed by KCreative Interiors and custom made at Swadlings Timber and Hardware
Timber Finish: American Oak
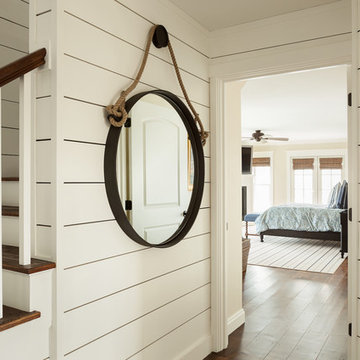
Trent Bell
Пример оригинального дизайна: огромный коридор в морском стиле с белыми стенами и паркетным полом среднего тона
Пример оригинального дизайна: огромный коридор в морском стиле с белыми стенами и паркетным полом среднего тона
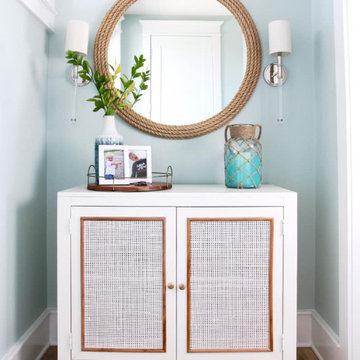
Свежая идея для дизайна: коридор в морском стиле с синими стенами, паркетным полом среднего тона и коричневым полом - отличное фото интерьера
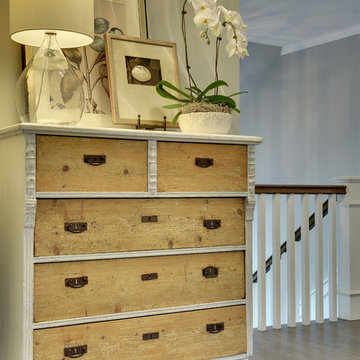
Пример оригинального дизайна: маленький коридор в морском стиле с серыми стенами, паркетным полом среднего тона и коричневым полом для на участке и в саду
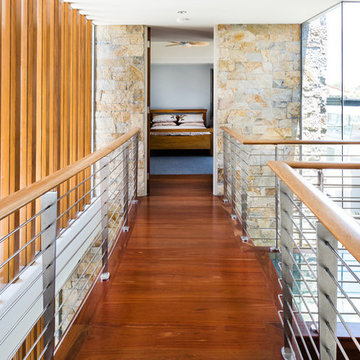
Tim Irving -Running Light photography
Пример оригинального дизайна: коридор в морском стиле с белыми стенами и паркетным полом среднего тона
Пример оригинального дизайна: коридор в морском стиле с белыми стенами и паркетным полом среднего тона
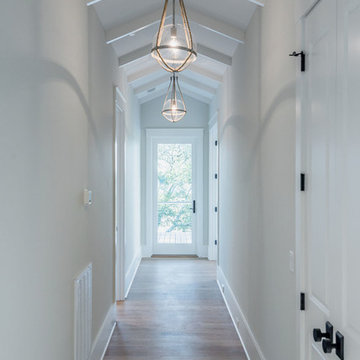
Keen Eye Marketing
На фото: коридор среднего размера в морском стиле с белыми стенами, паркетным полом среднего тона и коричневым полом
На фото: коридор среднего размера в морском стиле с белыми стенами, паркетным полом среднего тона и коричневым полом
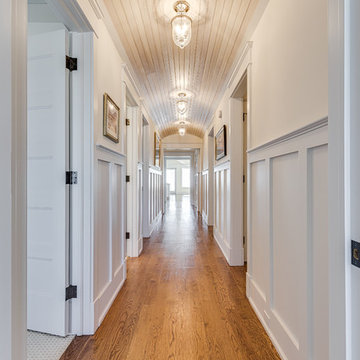
На фото: большой коридор в морском стиле с бежевыми стенами, паркетным полом среднего тона и коричневым полом
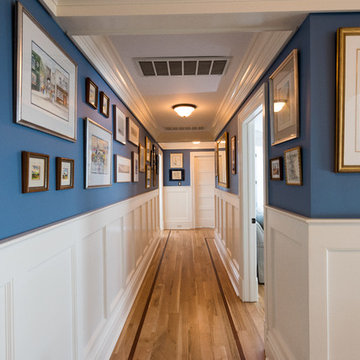
David Lau, Jason Lusardi, Architect
Пример оригинального дизайна: большой коридор: освещение в морском стиле с синими стенами и паркетным полом среднего тона
Пример оригинального дизайна: большой коридор: освещение в морском стиле с синими стенами и паркетным полом среднего тона
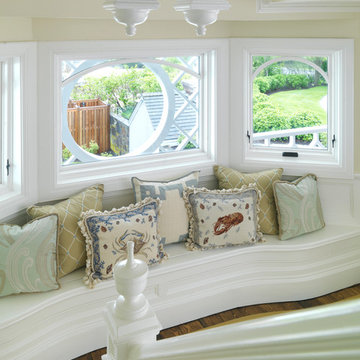
Richard Mandelkorn
Стильный дизайн: большой коридор в морском стиле с желтыми стенами и паркетным полом среднего тона - последний тренд
Стильный дизайн: большой коридор в морском стиле с желтыми стенами и паркетным полом среднего тона - последний тренд
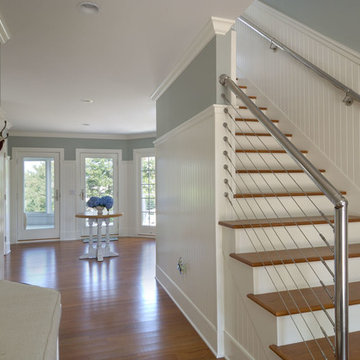
Stansbury Photography
Стильный дизайн: большой коридор в морском стиле с белыми стенами и паркетным полом среднего тона - последний тренд
Стильный дизайн: большой коридор в морском стиле с белыми стенами и паркетным полом среднего тона - последний тренд
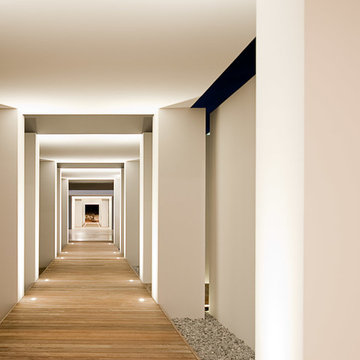
Photo: Abigail Leese
Architect: Francois Pecard
Идея дизайна: коридор: освещение в морском стиле с белыми стенами и паркетным полом среднего тона
Идея дизайна: коридор: освещение в морском стиле с белыми стенами и паркетным полом среднего тона
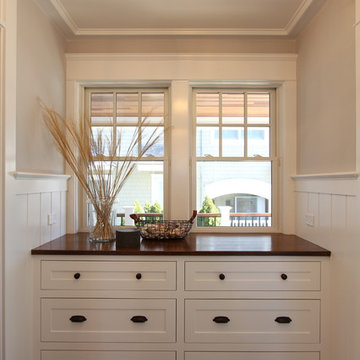
Todd Tully Danner, AIA
Источник вдохновения для домашнего уюта: коридор в морском стиле с серыми стенами и паркетным полом среднего тона
Источник вдохновения для домашнего уюта: коридор в морском стиле с серыми стенами и паркетным полом среднего тона
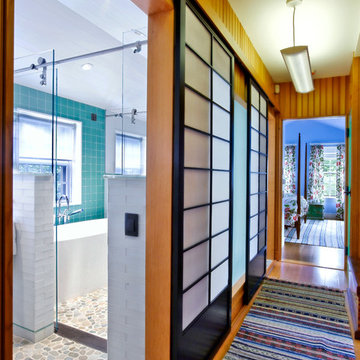
Jeffery Allen
Стильный дизайн: коридор в морском стиле с паркетным полом среднего тона - последний тренд
Стильный дизайн: коридор в морском стиле с паркетным полом среднего тона - последний тренд
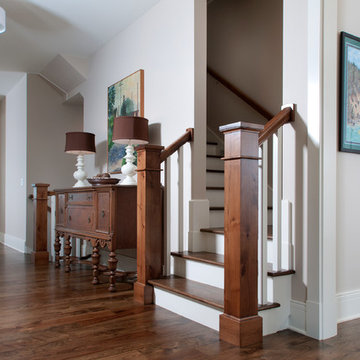
Forget just one room with a view—Lochley has almost an entire house dedicated to capturing nature’s best views and vistas. Make the most of a waterside or lakefront lot in this economical yet elegant floor plan, which was tailored to fit a narrow lot and has more than 1,600 square feet of main floor living space as well as almost as much on its upper and lower levels. A dovecote over the garage, multiple peaks and interesting roof lines greet guests at the street side, where a pergola over the front door provides a warm welcome and fitting intro to the interesting design. Other exterior features include trusses and transoms over multiple windows, siding, shutters and stone accents throughout the home’s three stories. The water side includes a lower-level walkout, a lower patio, an upper enclosed porch and walls of windows, all designed to take full advantage of the sun-filled site. The floor plan is all about relaxation – the kitchen includes an oversized island designed for gathering family and friends, a u-shaped butler’s pantry with a convenient second sink, while the nearby great room has built-ins and a central natural fireplace. Distinctive details include decorative wood beams in the living and kitchen areas, a dining area with sloped ceiling and decorative trusses and built-in window seat, and another window seat with built-in storage in the den, perfect for relaxing or using as a home office. A first-floor laundry and space for future elevator make it as convenient as attractive. Upstairs, an additional 1,200 square feet of living space include a master bedroom suite with a sloped 13-foot ceiling with decorative trusses and a corner natural fireplace, a master bath with two sinks and a large walk-in closet with built-in bench near the window. Also included is are two additional bedrooms and access to a third-floor loft, which could functions as a third bedroom if needed. Two more bedrooms with walk-in closets and a bath are found in the 1,300-square foot lower level, which also includes a secondary kitchen with bar, a fitness room overlooking the lake, a recreation/family room with built-in TV and a wine bar perfect for toasting the beautiful view beyond.
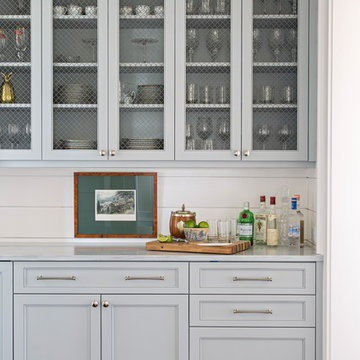
Julia Lynn
Стильный дизайн: большой коридор в морском стиле с белыми стенами, паркетным полом среднего тона и коричневым полом - последний тренд
Стильный дизайн: большой коридор в морском стиле с белыми стенами, паркетным полом среднего тона и коричневым полом - последний тренд
Коридор в морском стиле с паркетным полом среднего тона – фото дизайна интерьера
6