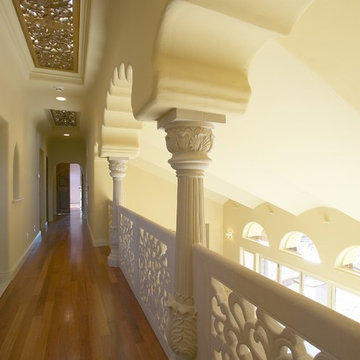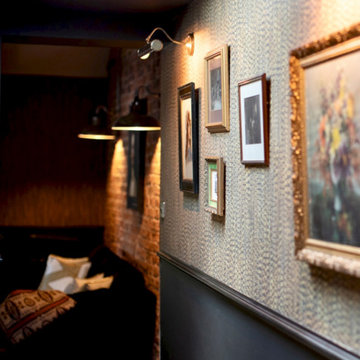Коридор в стиле фьюжн с паркетным полом среднего тона – фото дизайна интерьера
Сортировать:
Бюджет
Сортировать:Популярное за сегодня
1 - 20 из 681 фото
1 из 3
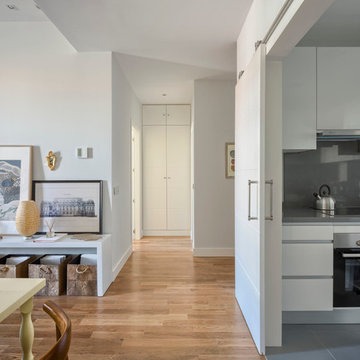
www.masfotogenica.com
Fotografía: masfotogenica fotografia
Идея дизайна: коридор среднего размера в стиле фьюжн с белыми стенами и паркетным полом среднего тона
Идея дизайна: коридор среднего размера в стиле фьюжн с белыми стенами и паркетным полом среднего тона

The Villa Mostaccini, situated on the hills of
Bordighera, is one of the most beautiful and
important villas in Liguria.
Built in 1932 in the characteristic stile of
the late Italian renaissance, it has been
meticulously restored to the highest
standards of design, while maintaining the
original details that distinguish it.
Capoferri substituted all wood windows as
well as their sills and reveals, maintaining the
aspect of traditional windows and blending
perfectly with the historic aesthetics of the villa.
Where possible, certain elements, like for
instance the internal wooden shutters and
the brass handles, have been restored and
refitted rather than substituted.
For the elegant living room with its stunning
view of the sea, Architect Maiga opted for
a large two-leaved pivot window from true
bronze that offers the guests of the villa an
unforgettable experience.
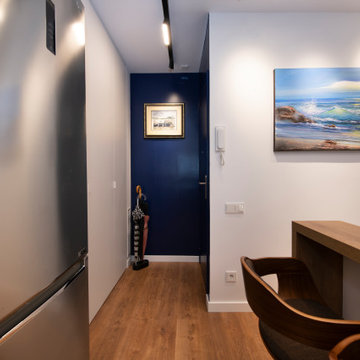
Пример оригинального дизайна: маленький коридор в стиле фьюжн с синими стенами, паркетным полом среднего тона и коричневым полом для на участке и в саду
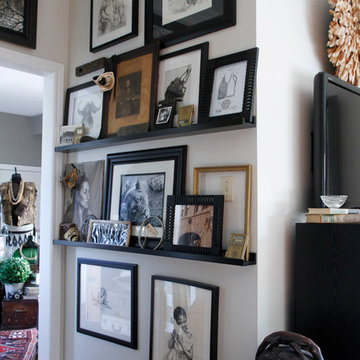
Photo: Esther Hershcovic © 2013 Houzz
Стильный дизайн: коридор в стиле фьюжн с белыми стенами и паркетным полом среднего тона - последний тренд
Стильный дизайн: коридор в стиле фьюжн с белыми стенами и паркетным полом среднего тона - последний тренд
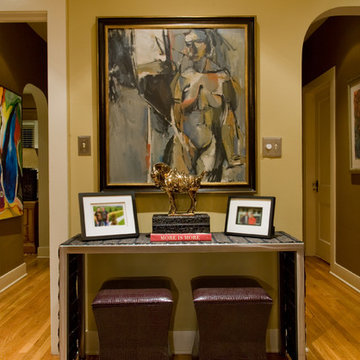
На фото: коридор в стиле фьюжн с бежевыми стенами и паркетным полом среднего тона
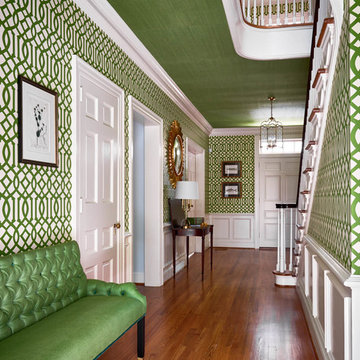
Стильный дизайн: коридор среднего размера: освещение в стиле фьюжн с разноцветными стенами и паркетным полом среднего тона - последний тренд

wendy mceahern
На фото: большой коридор в стиле фьюжн с паркетным полом среднего тона, белыми стенами, коричневым полом и балками на потолке
На фото: большой коридор в стиле фьюжн с паркетным полом среднего тона, белыми стенами, коричневым полом и балками на потолке
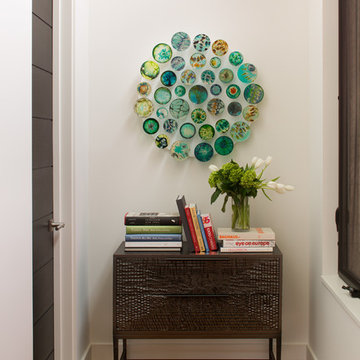
Brady Architectural Photography
Свежая идея для дизайна: коридор в стиле фьюжн с белыми стенами, паркетным полом среднего тона и коричневым полом - отличное фото интерьера
Свежая идея для дизайна: коридор в стиле фьюжн с белыми стенами, паркетным полом среднего тона и коричневым полом - отличное фото интерьера

Коридор - Покраска стен краской с последующим покрытием лаком - квартира в ЖК ВТБ Арена Парк
На фото: узкий коридор среднего размера в стиле фьюжн с разноцветными стенами, паркетным полом среднего тона, коричневым полом, многоуровневым потолком и панелями на стенах
На фото: узкий коридор среднего размера в стиле фьюжн с разноцветными стенами, паркетным полом среднего тона, коричневым полом, многоуровневым потолком и панелями на стенах
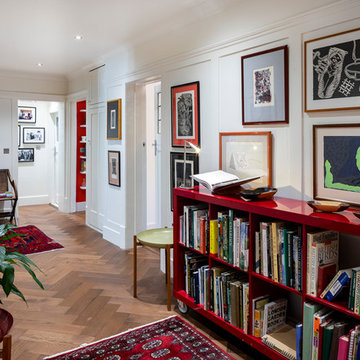
Hallway with bookcases and artwork.
Photo by Chris Snook
Идея дизайна: коридор среднего размера в стиле фьюжн с белыми стенами, паркетным полом среднего тона и коричневым полом
Идея дизайна: коридор среднего размера в стиле фьюжн с белыми стенами, паркетным полом среднего тона и коричневым полом
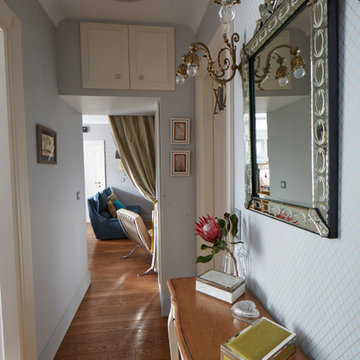
Пример оригинального дизайна: маленький коридор в стиле фьюжн с паркетным полом среднего тона и серыми стенами для на участке и в саду
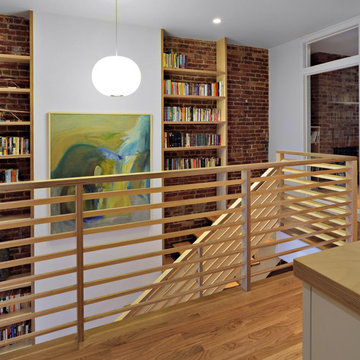
Conversion of a 4-family brownstone to a 3-family. The focus of the project was the renovation of the owner's apartment, including an expansion from a duplex to a triplex. The design centers around a dramatic two-story space which integrates the entry hall and stair with a library, a small desk space on the lower level and a full office on the upper level. The office is used as a primary work space by one of the owners - a writer, whose ideal working environment is one where he is connected with the rest of the family. This central section of the house, including the writer's office, was designed to maximize sight lines and provide as much connection through the spaces as possible. This openness was also intended to bring as much natural light as possible into this center portion of the house; typically the darkest part of a rowhouse building.
Project Team: Richard Goodstein, Angie Hunsaker, Michael Hanson
Structural Engineer: Yoshinori Nito Engineering and Design PC
Photos: Tom Sibley
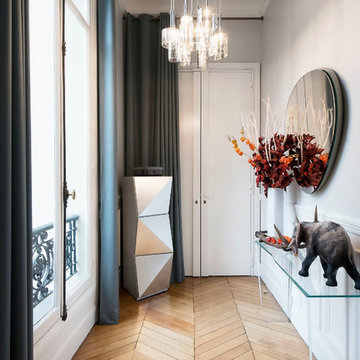
David Cousin-Marsy
На фото: коридор среднего размера: освещение в стиле фьюжн с серыми стенами и паркетным полом среднего тона с
На фото: коридор среднего размера: освещение в стиле фьюжн с серыми стенами и паркетным полом среднего тона с
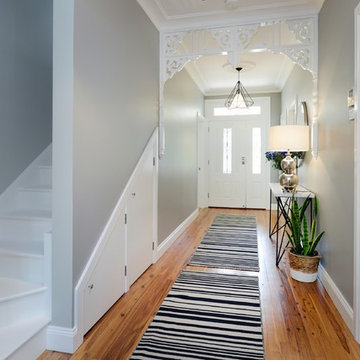
Anyone would fall in LOVE with this very ‘Hamptons-esque’ home, remodelled by Smith & Sons Hornsby (NSW).
Spacious, gracious and packed with modern amenities, this elegant abode is pure craftsmanship – every detail perfectly complementing the next. An immaculate representation of the client’s taste and lifestyle, this home’s design is ageless and classic; a fusion of sophisticated city-style amenities and blissed-out beach country.
Utilising a neutral palette while including luxurious textures and high-end fixtures and fittings, truly makes this home an interior design dream. While the bathrooms feature a coast-contemporary feel, the bedrooms and entryway boast something a little more European in décor and design. This neat blend of styles gives this family home that true ‘Hampton’s living’ feel with eclectic, yet light and airy spaces.
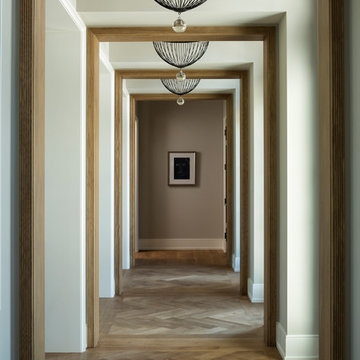
Hendel Homes
Landmark Photography
Пример оригинального дизайна: большой коридор в стиле фьюжн с бежевыми стенами, паркетным полом среднего тона и коричневым полом
Пример оригинального дизайна: большой коридор в стиле фьюжн с бежевыми стенами, паркетным полом среднего тона и коричневым полом
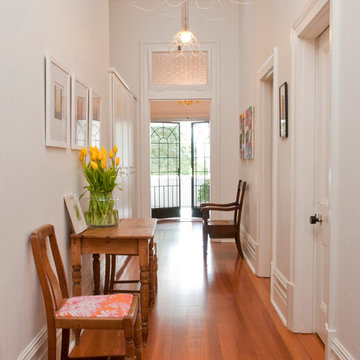
Идея дизайна: коридор в стиле фьюжн с белыми стенами, паркетным полом среднего тона и оранжевым полом
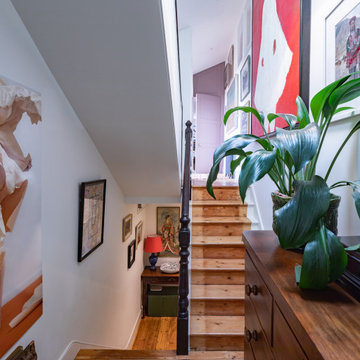
Стильный дизайн: коридор среднего размера в стиле фьюжн с паркетным полом среднего тона - последний тренд
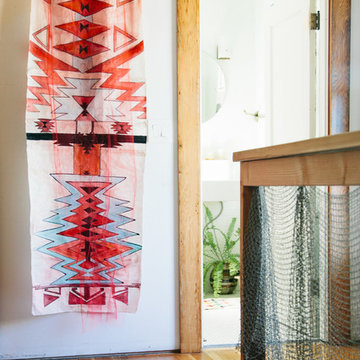
Photo: A Darling Felicity Photography © 2015 Houzz
Свежая идея для дизайна: маленький коридор в стиле фьюжн с белыми стенами и паркетным полом среднего тона для на участке и в саду - отличное фото интерьера
Свежая идея для дизайна: маленький коридор в стиле фьюжн с белыми стенами и паркетным полом среднего тона для на участке и в саду - отличное фото интерьера
Коридор в стиле фьюжн с паркетным полом среднего тона – фото дизайна интерьера
1
