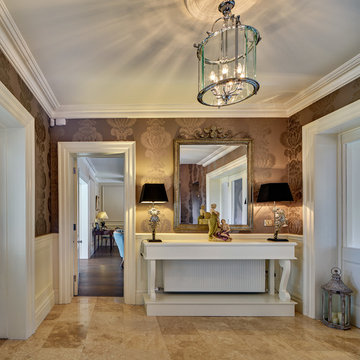Коридор в классическом стиле с бежевым полом – фото дизайна интерьера
Сортировать:
Бюджет
Сортировать:Популярное за сегодня
101 - 120 из 1 011 фото
1 из 3
Источник вдохновения для домашнего уюта: большой коридор в классическом стиле с белыми стенами, полом из травертина и бежевым полом
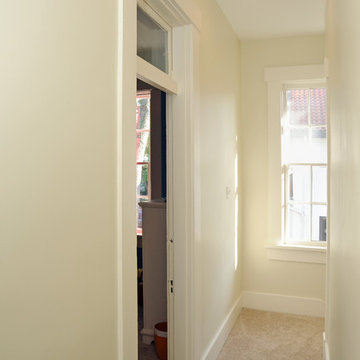
Идея дизайна: коридор среднего размера в классическом стиле с белыми стенами, ковровым покрытием и бежевым полом
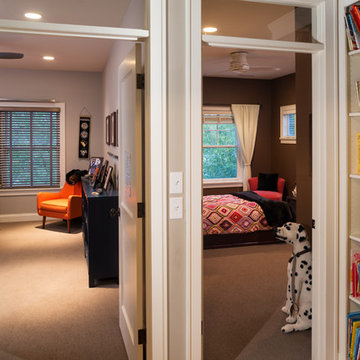
Builder & Interior Selections: Kyle Hunt & Partners, Architect: Sharratt Design Company, Landscape Design: Yardscapes, Photography by James Kruger, LandMark Photography
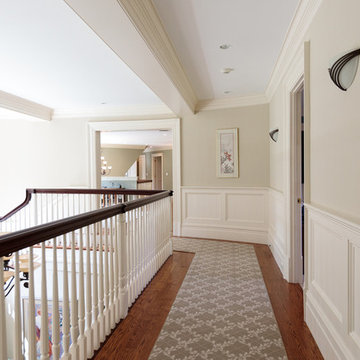
http://12millerhillrd.com
Exceptional Shingle Style residence thoughtfully designed for gracious entertaining. This custom home was built on an elevated site with stunning vista views from its private grounds. Architectural windows capture the majestic setting from a grand foyer. Beautiful french doors accent the living room and lead to bluestone patios and rolling lawns. The elliptical wall of windows in the dining room is an elegant detail. The handsome cook's kitchen is separated by decorative columns and a breakfast room. The impressive family room makes a statement with its palatial cathedral ceiling and sophisticated mill work. The custom floor plan features a first floor guest suite with its own sitting room and picturesque gardens. The master bedroom is equipped with two bathrooms and wardrobe rooms. The upstairs bedrooms are spacious and have their own en-suite bathrooms. The receiving court with a waterfall, specimen plantings and beautiful stone walls complete the impressive landscape.
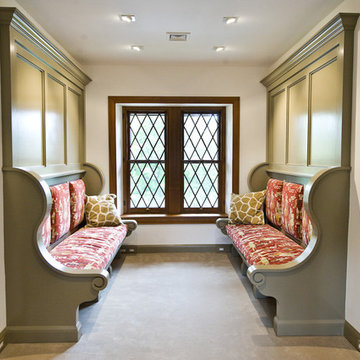
Custom Inglenook benches and a custom bookshelf transform a previously unused hallway into a cozy reading nook and children's library.
Photo by John Welsh.
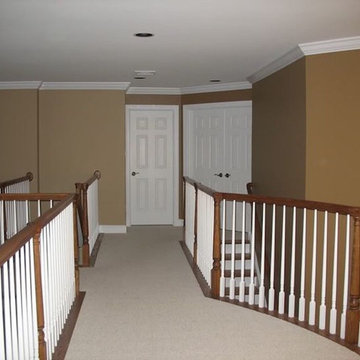
Источник вдохновения для домашнего уюта: коридор в классическом стиле с коричневыми стенами, ковровым покрытием и бежевым полом
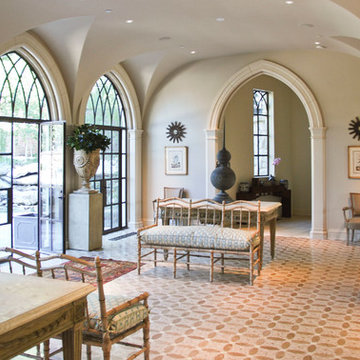
На фото: большой коридор в классическом стиле с белыми стенами, полом из керамической плитки и бежевым полом с
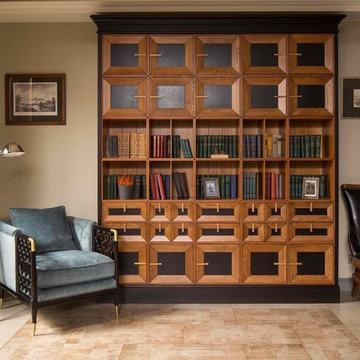
Квартира для мужчины средних лет в стиле американской классики.
Фото: Евгений Кулибаба
На фото: коридор среднего размера в классическом стиле с бежевыми стенами, полом из керамогранита, бежевым полом и кессонным потолком с
На фото: коридор среднего размера в классическом стиле с бежевыми стенами, полом из керамогранита, бежевым полом и кессонным потолком с
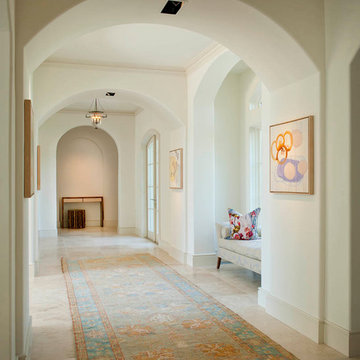
Dan Piassick Photography
Идея дизайна: большой коридор: освещение в классическом стиле с бежевыми стенами, полом из травертина и бежевым полом
Идея дизайна: большой коридор: освещение в классическом стиле с бежевыми стенами, полом из травертина и бежевым полом
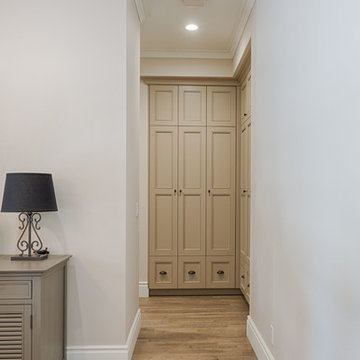
Mel Carll
На фото: коридор в классическом стиле с бежевыми стенами, светлым паркетным полом и бежевым полом
На фото: коридор в классическом стиле с бежевыми стенами, светлым паркетным полом и бежевым полом
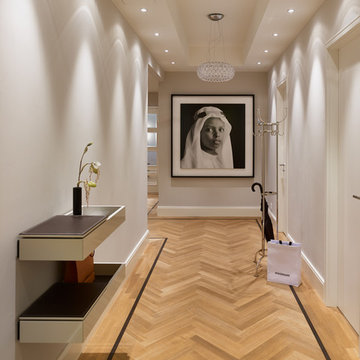
Stefan Müller
Идея дизайна: большой коридор в классическом стиле с серыми стенами, светлым паркетным полом и бежевым полом
Идея дизайна: большой коридор в классическом стиле с серыми стенами, светлым паркетным полом и бежевым полом
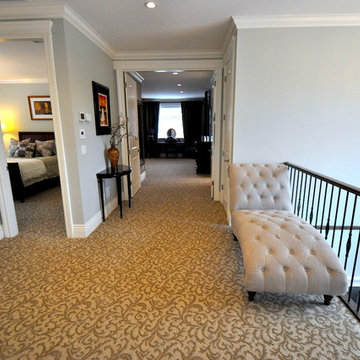
This custom design-built gated stone-exterior European mansion is nearly 10,000 square feet of indoor and outdoor luxury living. Featuring a 19” foyer with spectacular Swarovski crystal chandelier, 7 bedrooms (all ensuite), 8 1/2 bathrooms, high-end designer’s main floor, and wok/fry kitchen with mother of pearl mosaic backsplash, Subzero/Wolf appliances, open-concept design including a huge formal dining room and home office. Radiant heating throughout the house with central air conditioning and HRV systems.
The master suite consists of the master bedroom with individual balcony, Hollywood style walk-in closet, ensuite with 2-person jetted tub, and steam shower unit with rain head and double-sided body jets.
Also includes a fully finished basement suite with separate entrance, 2 bedrooms, 2 bathrooms, kitchen, and living room.
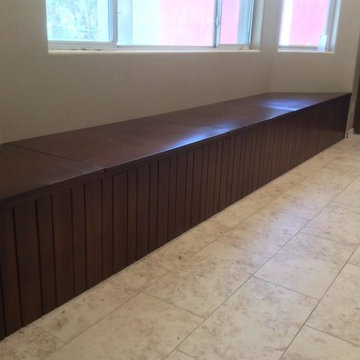
Свежая идея для дизайна: коридор среднего размера в классическом стиле с бежевыми стенами, полом из керамогранита и бежевым полом - отличное фото интерьера
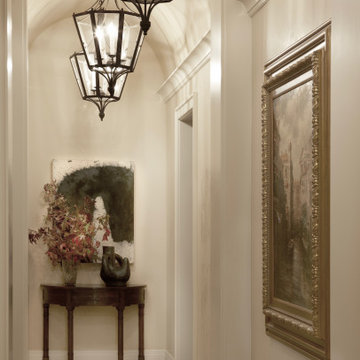
Идея дизайна: коридор в классическом стиле с бежевыми стенами, полом из известняка, бежевым полом и сводчатым потолком
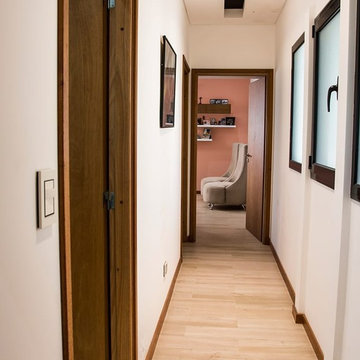
Источник вдохновения для домашнего уюта: узкий коридор среднего размера в классическом стиле с бежевыми стенами, светлым паркетным полом и бежевым полом
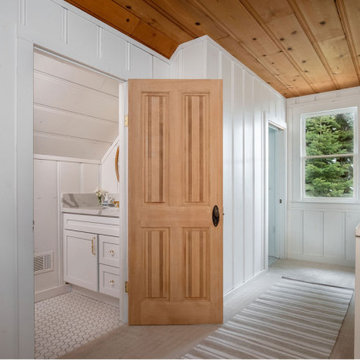
Lakefront Lake Tahoe cabin hallway. Sandblasted wood doors with original brass doorknobs. Painted wood paneling white on walls and left the wood stained ceilings. Painted the stair railings white. New carpet.
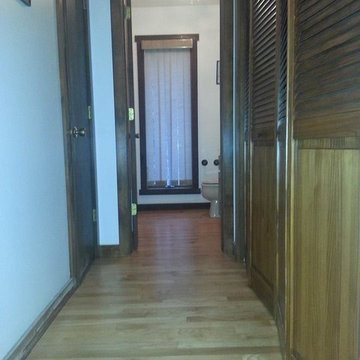
Источник вдохновения для домашнего уюта: коридор среднего размера в классическом стиле с белыми стенами, светлым паркетным полом и бежевым полом
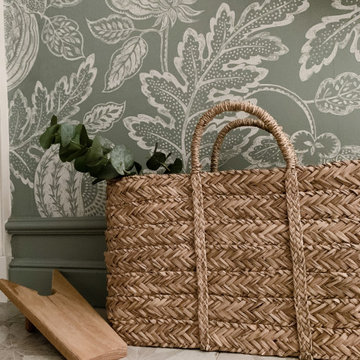
The brief was to transform the apartment into a functional and comfortable home, suitable for everyday living; a place of warmth and true homeliness. Excitingly, we were encouraged to be brave and bold with colour, and so we took inspiration from the beautiful garden of England; Kent. We opted for a palette of French greys, Farrow and Ball's warm neutrals, rich textures, and textiles. We hope you like the result as much as we did!
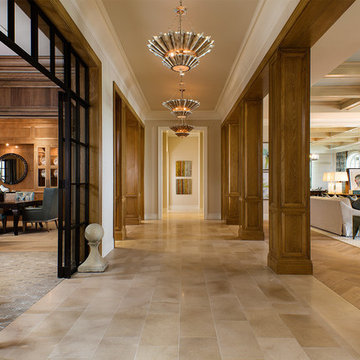
New 2-story residence with additional 9-car garage, exercise room, enoteca and wine cellar below grade. Detached 2-story guest house and 2 swimming pools.
Коридор в классическом стиле с бежевым полом – фото дизайна интерьера
6
