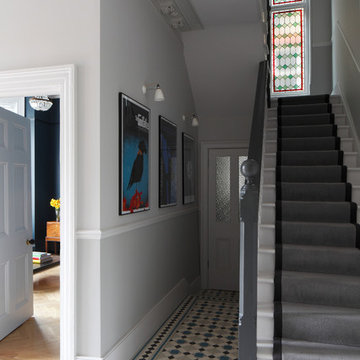Коридор с зелеными стенами – фото дизайна интерьера
Сортировать:
Бюджет
Сортировать:Популярное за сегодня
181 - 200 из 1 508 фото
1 из 2
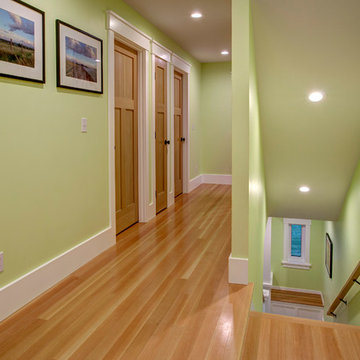
White baseboards and trim continue upstairs to unite the whole house. Architectural design by Board & Vellum. Photo by John G. Wilbanks.
Идея дизайна: коридор среднего размера в стиле кантри с зелеными стенами и паркетным полом среднего тона
Идея дизайна: коридор среднего размера в стиле кантри с зелеными стенами и паркетным полом среднего тона
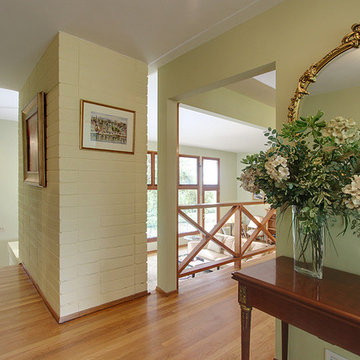
A beautifully designed hallway in an open-concept home shows luxurious contemporary wood accents throughout. We kept the hallway design simple and let the natural light reflect off of the stunning woods. An elegant side table is all that is needed in this space, which is perfectly complemented by fresh flowers and an antique styled mirror.
Project designed by Courtney Thomas Design in La Cañada. Serving Pasadena, Glendale, Monrovia, San Marino, Sierra Madre, South Pasadena, and Altadena.
For more about Courtney Thomas Design, click here: https://www.courtneythomasdesign.com/
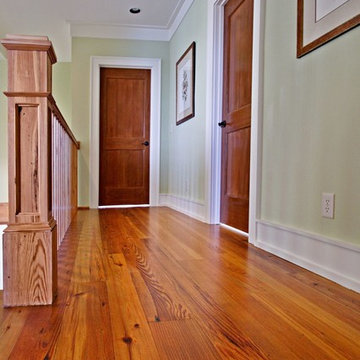
Imagine your floors being the first antique in your new home. From old, weather worn timbers, Authentic Reclaimed Flooring craftsman carefully cut exquisite planks to produce reclaimed antique solid and engineered wide plank flooring. Since 1984, Authentic Reclaimed Flooring has produced precision milled flooring manufactured in the USA!
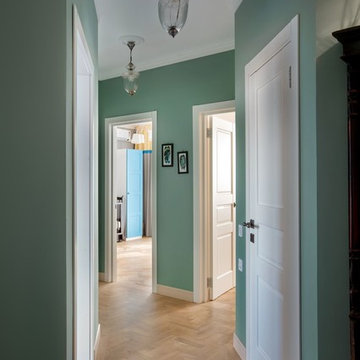
Пример оригинального дизайна: узкий коридор среднего размера в стиле неоклассика (современная классика) с зелеными стенами, паркетным полом среднего тона и коричневым полом
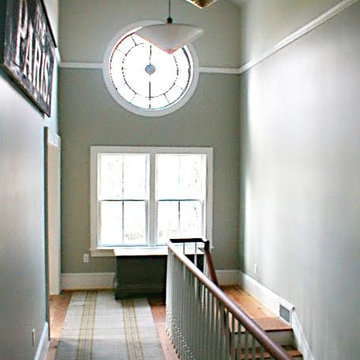
Свежая идея для дизайна: большой коридор в классическом стиле с зелеными стенами и светлым паркетным полом - отличное фото интерьера
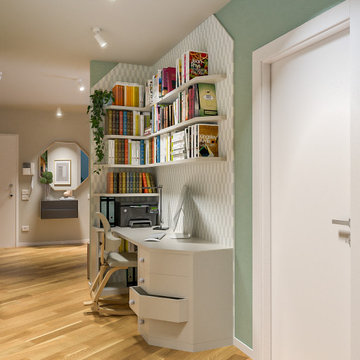
Liadesign
Стильный дизайн: коридор среднего размера в современном стиле с зелеными стенами, светлым паркетным полом, многоуровневым потолком и обоями на стенах - последний тренд
Стильный дизайн: коридор среднего размера в современном стиле с зелеными стенами, светлым паркетным полом, многоуровневым потолком и обоями на стенах - последний тренд
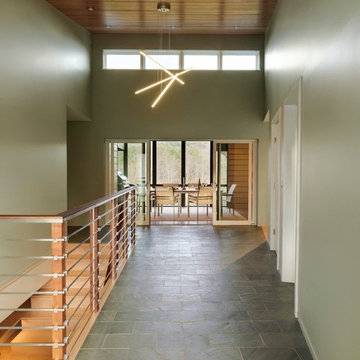
Photography by Susan Teare
Свежая идея для дизайна: большой коридор в стиле ретро с зелеными стенами и полом из сланца - отличное фото интерьера
Свежая идея для дизайна: большой коридор в стиле ретро с зелеными стенами и полом из сланца - отличное фото интерьера
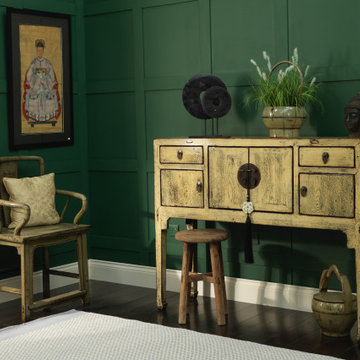
Shanxi, circa 1920
In a classic Chinese style, this delightful cabinet has been refinished in a lovely distressed cream lacquer. Cabinets like this were used in ladies' sleeping quarters during the Qing dynasty as dressing tables and so are referred to as 'ladies' cabinets'. The central cabinet and doors and drawers either side provide useful storage space for personal effects. The characteristic, circular brass hardware is new, recently added to the central double doors with matching drop handles on each of the drawers and smaller doors. Elongated legs that end in horse hoof feet add an elegance to the overall look, making this an attractive accent piece as a dressing table in a bedroom or as a console in the living area of a modern home.
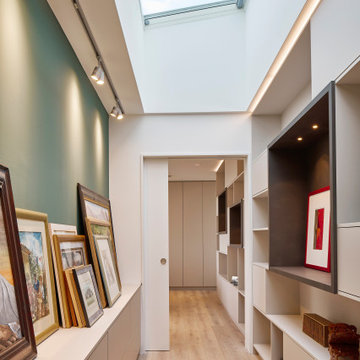
Идея дизайна: большой коридор в современном стиле с зелеными стенами, светлым паркетным полом, белым полом и потолком с обоями
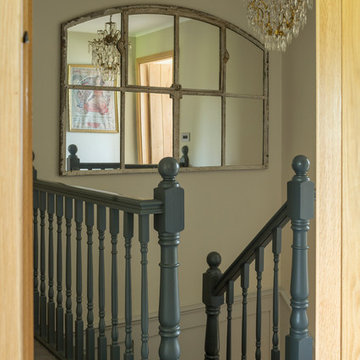
HALLWAY. This Malvern cottage was built 10 years before we began work and lacked any character. It was our job to give the home some personality and on this occasion we felt the best solution would be achieved by taking the property back to a shell and re-designing the space. We introducing beams, altered window sizes, added new doors and moved walls. We also gave the house kerb appeal by altering the front and designing a new porch. Finally, the back garden was landscaped to provide a complete finish.
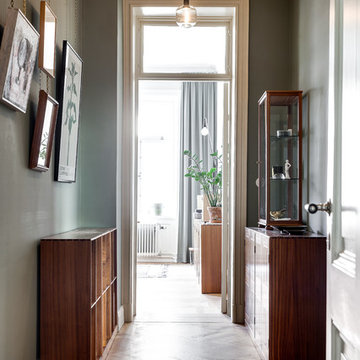
Norrtullsgatan 22
Fotograf: Henrik Nero
Стильный дизайн: коридор среднего размера в классическом стиле с зелеными стенами и темным паркетным полом - последний тренд
Стильный дизайн: коридор среднего размера в классическом стиле с зелеными стенами и темным паркетным полом - последний тренд
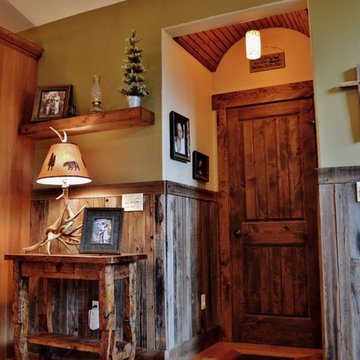
Reclaimed Cedar used as wainscot paneling. Barrel vault in small hallway to Master Bedroom from the Great Room.
Стильный дизайн: коридор среднего размера в стиле рустика с зелеными стенами и паркетным полом среднего тона - последний тренд
Стильный дизайн: коридор среднего размера в стиле рустика с зелеными стенами и паркетным полом среднего тона - последний тренд
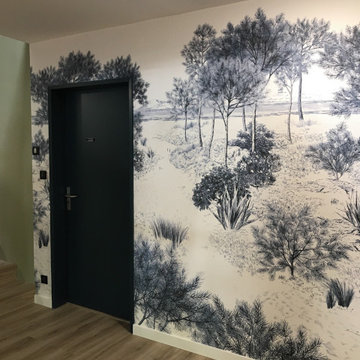
Стильный дизайн: коридор в морском стиле с зелеными стенами, бежевым полом и обоями на стенах - последний тренд
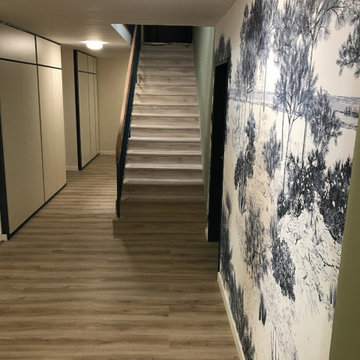
Стильный дизайн: коридор в морском стиле с зелеными стенами, бежевым полом и обоями на стенах - последний тренд
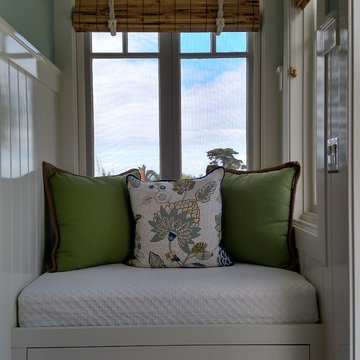
На фото: коридор среднего размера в стиле кантри с зелеными стенами и паркетным полом среднего тона
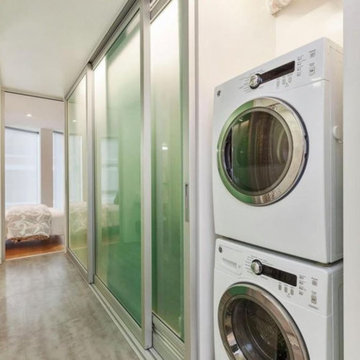
Стильный дизайн: коридор среднего размера в современном стиле с зелеными стенами и бетонным полом - последний тренд
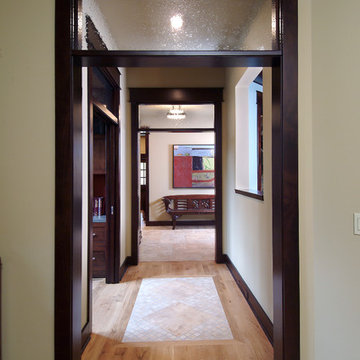
A unique combination of traditional design and an unpretentious, family-friendly floor plan, the Pemberley draws inspiration from European traditions as well as the American landscape. Picturesque rooflines of varying peaks and angles are echoed in the peaked living room with its large fireplace. The main floor includes a family room, large kitchen, dining room, den and master bedroom as well as an inviting screen porch with a built-in range. The upper level features three additional bedrooms, while the lower includes an exercise room, additional family room, sitting room, den, guest bedroom and trophy room.
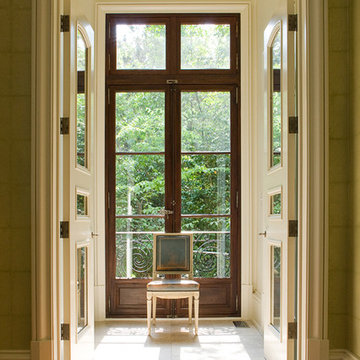
James Lockhart photography
Стильный дизайн: коридор среднего размера в классическом стиле с зелеными стенами и темным паркетным полом - последний тренд
Стильный дизайн: коридор среднего размера в классическом стиле с зелеными стенами и темным паркетным полом - последний тренд
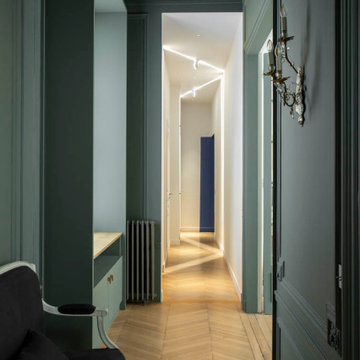
L'entrée vert sombre contraste avec le parquet éclairci et le couloir éclairé par des rais de lumière graphiques.
Свежая идея для дизайна: коридор в современном стиле с зелеными стенами - отличное фото интерьера
Свежая идея для дизайна: коридор в современном стиле с зелеными стенами - отличное фото интерьера
Коридор с зелеными стенами – фото дизайна интерьера
10
