Коридор с темным паркетным полом – фото дизайна интерьера класса люкс
Сортировать:
Бюджет
Сортировать:Популярное за сегодня
161 - 180 из 921 фото
1 из 3
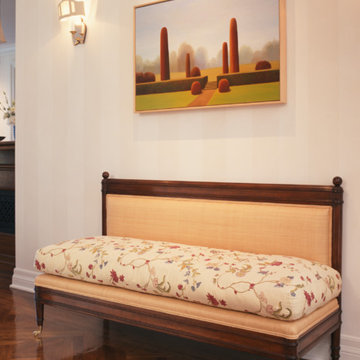
Tim Street-Porter Photography
Свежая идея для дизайна: огромный коридор в классическом стиле с бежевыми стенами и темным паркетным полом - отличное фото интерьера
Свежая идея для дизайна: огромный коридор в классическом стиле с бежевыми стенами и темным паркетным полом - отличное фото интерьера
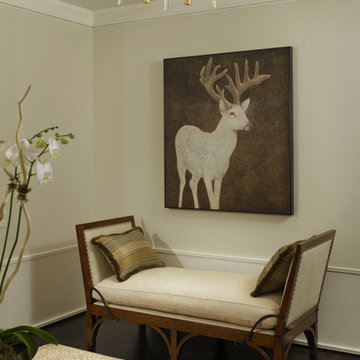
Entry Foyer Settee
Свежая идея для дизайна: коридор среднего размера в стиле неоклассика (современная классика) с бежевыми стенами и темным паркетным полом - отличное фото интерьера
Свежая идея для дизайна: коридор среднего размера в стиле неоклассика (современная классика) с бежевыми стенами и темным паркетным полом - отличное фото интерьера
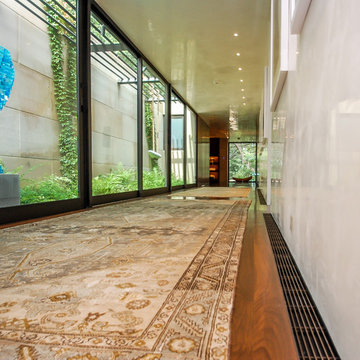
Air vents line the artistic hallway to provide airflow through the space. Because of the large windows, temperature sensors were placed inside the vent to ensure the temperature stayed constant.
Photographer: Ralph Kelley
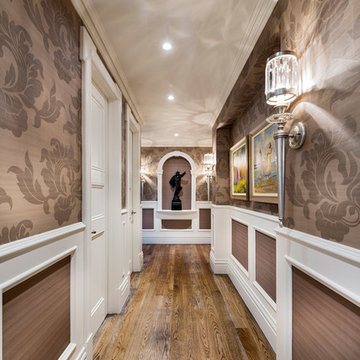
Joel Barbita
Источник вдохновения для домашнего уюта: коридор среднего размера в классическом стиле с бежевыми стенами и темным паркетным полом
Источник вдохновения для домашнего уюта: коридор среднего размера в классическом стиле с бежевыми стенами и темным паркетным полом
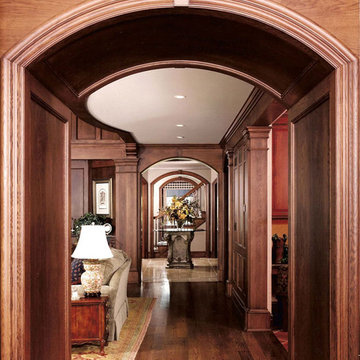
This home is in a rural area. The client was wanting a home reminiscent of those built by the auto barons of Detroit decades before. The home focuses on a nature area enhanced and expanded as part of this property development. The water feature, with its surrounding woodland and wetland areas, supports wild life species and was a significant part of the focus for our design. We orientated all primary living areas to allow for sight lines to the water feature. This included developing an underground pool room where its only windows looked over the water while the room itself was depressed below grade, ensuring that it would not block the views from other areas of the home. The underground room for the pool was constructed of cast-in-place architectural grade concrete arches intended to become the decorative finish inside the room. An elevated exterior patio sits as an entertaining area above this room while the rear yard lawn conceals the remainder of its imposing size. A skylight through the grass is the only hint at what lies below.
Great care was taken to locate the home on a small open space on the property overlooking the natural area and anticipated water feature. We nestled the home into the clearing between existing trees and along the edge of a natural slope which enhanced the design potential and functional options needed for the home. The style of the home not only fits the requirements of an owner with a desire for a very traditional mid-western estate house, but also its location amongst other rural estate lots. The development is in an area dotted with large homes amongst small orchards, small farms, and rolling woodlands. Materials for this home are a mixture of clay brick and limestone for the exterior walls. Both materials are readily available and sourced from the local area. We used locally sourced northern oak wood for the interior trim. The black cherry trees that were removed were utilized as hardwood flooring for the home we designed next door.
Mechanical systems were carefully designed to obtain a high level of efficiency. The pool room has a separate, and rather unique, heating system. The heat recovered as part of the dehumidification and cooling process is re-directed to maintain the water temperature in the pool. This process allows what would have been wasted heat energy to be re-captured and utilized. We carefully designed this system as a negative pressure room to control both humidity and ensure that odors from the pool would not be detectable in the house. The underground character of the pool room also allowed it to be highly insulated and sealed for high energy efficiency. The disadvantage was a sacrifice on natural day lighting around the entire room. A commercial skylight, with reflective coatings, was added through the lawn-covered roof. The skylight added a lot of natural daylight and was a natural chase to recover warm humid air and supply new cooled and dehumidified air back into the enclosed space below. Landscaping was restored with primarily native plant and tree materials, which required little long term maintenance. The dedicated nature area is thriving with more wildlife than originally on site when the property was undeveloped. It is rare to be on site and to not see numerous wild turkey, white tail deer, waterfowl and small animals native to the area. This home provides a good example of how the needs of a luxury estate style home can nestle comfortably into an existing environment and ensure that the natural setting is not only maintained but protected for future generations.
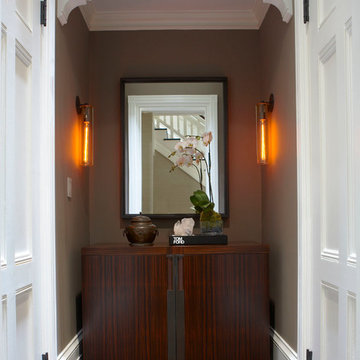
Источник вдохновения для домашнего уюта: большой, узкий коридор в классическом стиле с коричневыми стенами, темным паркетным полом и коричневым полом
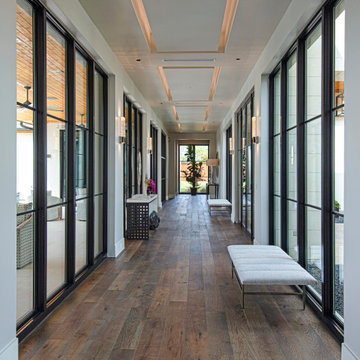
Стильный дизайн: большой коридор в современном стиле с бежевыми стенами и темным паркетным полом - последний тренд
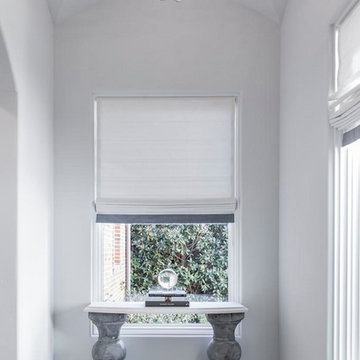
Paul Go Images
На фото: большой коридор в стиле неоклассика (современная классика) с серыми стенами, темным паркетным полом и бежевым полом с
На фото: большой коридор в стиле неоклассика (современная классика) с серыми стенами, темным паркетным полом и бежевым полом с
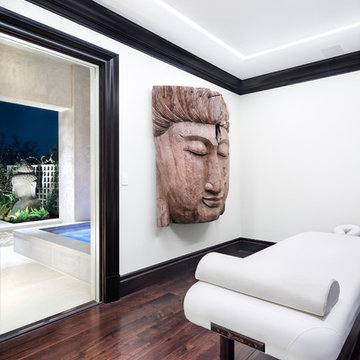
Свежая идея для дизайна: большой коридор в стиле модернизм с белыми стенами, темным паркетным полом и коричневым полом - отличное фото интерьера
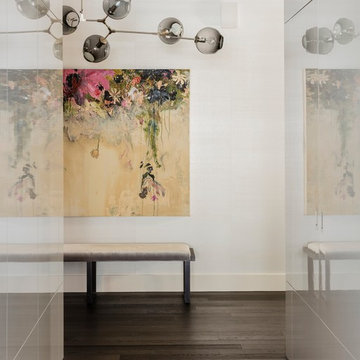
Photography by Michael J. Lee
На фото: большой коридор в современном стиле с белыми стенами и темным паркетным полом с
На фото: большой коридор в современном стиле с белыми стенами и темным паркетным полом с
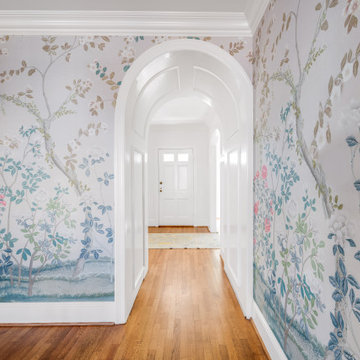
Gorgeous barrel vault entryway with stunning floral wallpaper.
Пример оригинального дизайна: коридор среднего размера в классическом стиле с разноцветными стенами, коричневым полом, темным паркетным полом и обоями на стенах
Пример оригинального дизайна: коридор среднего размера в классическом стиле с разноцветными стенами, коричневым полом, темным паркетным полом и обоями на стенах
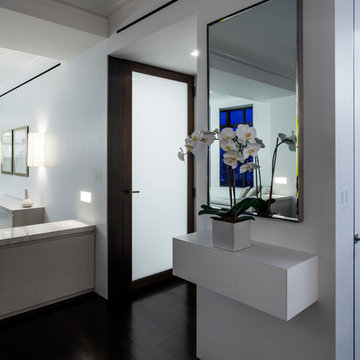
Orchids atop a white lacquer floating shelf make this elegant entry even more inviting. In the background is a bronze and frosted glass door. Air conditioning return is cleverly disguised beneath the crown molding in a thin strip made to look like an architectural element.
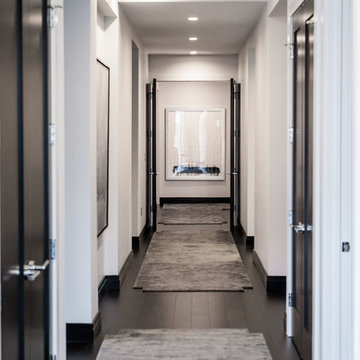
Пример оригинального дизайна: коридор среднего размера в современном стиле с белыми стенами, темным паркетным полом и черным полом
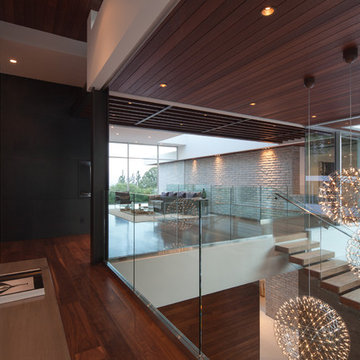
Installation by Century Custom Hardwood Floor in Los Angeles, CA
Свежая идея для дизайна: огромный коридор в стиле модернизм с темным паркетным полом - отличное фото интерьера
Свежая идея для дизайна: огромный коридор в стиле модернизм с темным паркетным полом - отличное фото интерьера
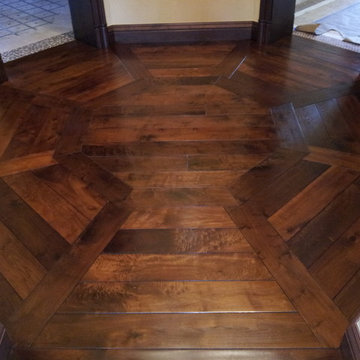
A custom walnut octagon pattern installed on a landing to compliment the architecture of the space. Borders define each section of the pattern.
All pieces were hand-cut on-site.
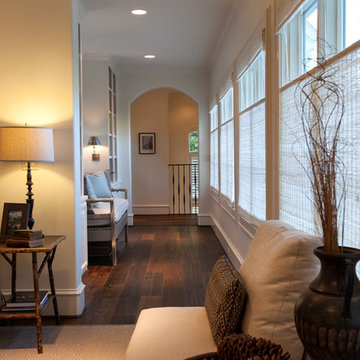
Connie Anderson
Стильный дизайн: огромный коридор: освещение в классическом стиле с белыми стенами, темным паркетным полом и коричневым полом - последний тренд
Стильный дизайн: огромный коридор: освещение в классическом стиле с белыми стенами, темным паркетным полом и коричневым полом - последний тренд
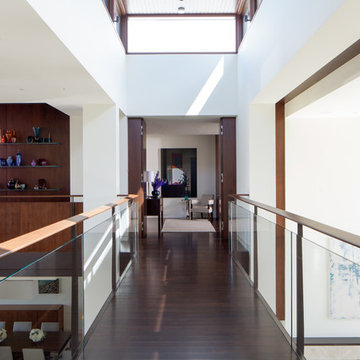
Пример оригинального дизайна: большой коридор в современном стиле с белыми стенами и темным паркетным полом
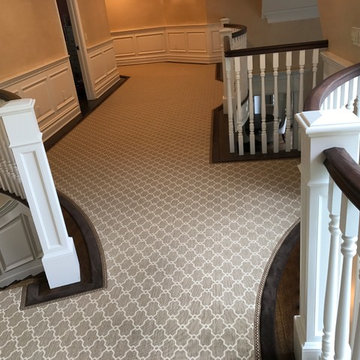
This is a picture of a custom made stair runner in which the customer selected their "field" carpet, fabric trim inset, and outside border. This is something we mastered and specialize in. We make your floors look good! Fabricated at our warehouse in Paramus, NJ and Installed in Ridgewood, NJ Photo Credit: Ivan Bader 2017
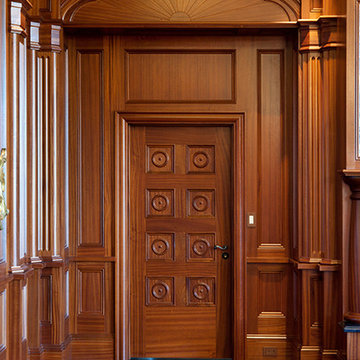
This 11,750 square foot mansion lies in Hillsborough, CA. Working with the existing massing of the home, the design is inspired by traditional architectural forms, utilizing columns and large courtyards to accentuate the grandeur of the residence and its setting.
Extensive traditional casework throughout the home was integrated with the latest in home automation technology, creating a synergy between two forms of luxury that can often conflict.
Taking advantage of the warm and sunny climate, a pool and courtyard were added, designed in a classical style to complement home while providing a world class space for entertaining.
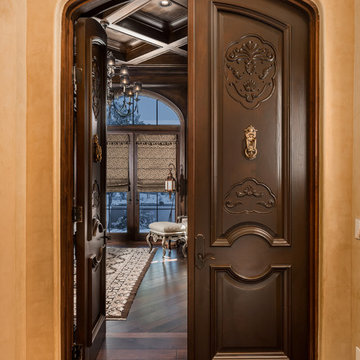
We love these French doors, the custom ceilings, millwork, molding, chandeliers and wood floors!
Источник вдохновения для домашнего уюта: огромный коридор в стиле рустика с бежевыми стенами, темным паркетным полом, коричневым полом и сводчатым потолком
Источник вдохновения для домашнего уюта: огромный коридор в стиле рустика с бежевыми стенами, темным паркетным полом, коричневым полом и сводчатым потолком
Коридор с темным паркетным полом – фото дизайна интерьера класса люкс
9