Коридор с темным паркетным полом – фото дизайна интерьера класса люкс
Сортировать:
Бюджет
Сортировать:Популярное за сегодня
101 - 120 из 921 фото
1 из 3
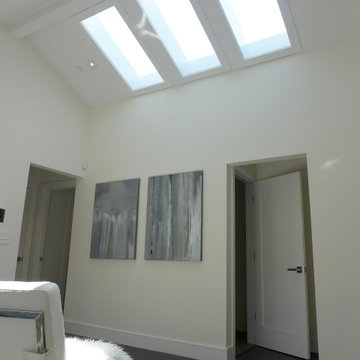
Пример оригинального дизайна: большой коридор в стиле кантри с белыми стенами, темным паркетным полом, коричневым полом и сводчатым потолком
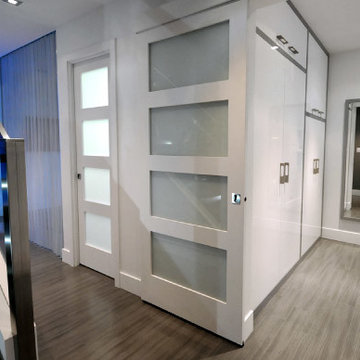
Open concept hall, barn door to close off office /flex room; metal curtain to separate gym
Стильный дизайн: коридор среднего размера в стиле модернизм с белыми стенами и темным паркетным полом - последний тренд
Стильный дизайн: коридор среднего размера в стиле модернизм с белыми стенами и темным паркетным полом - последний тренд
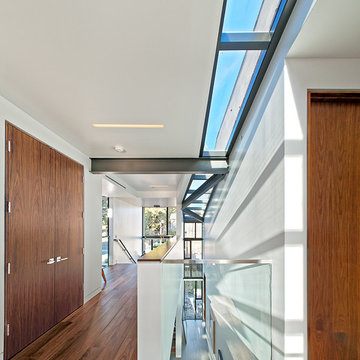
John Gaylord
Источник вдохновения для домашнего уюта: коридор среднего размера в современном стиле с белыми стенами, темным паркетным полом и коричневым полом
Источник вдохновения для домашнего уюта: коридор среднего размера в современном стиле с белыми стенами, темным паркетным полом и коричневым полом
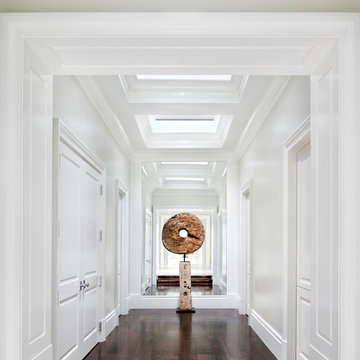
Пример оригинального дизайна: большой коридор в стиле модернизм с белыми стенами, темным паркетным полом и коричневым полом
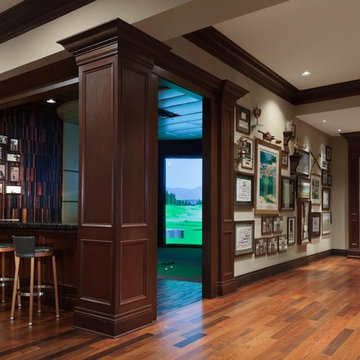
На фото: огромный коридор в классическом стиле с бежевыми стенами и темным паркетным полом с
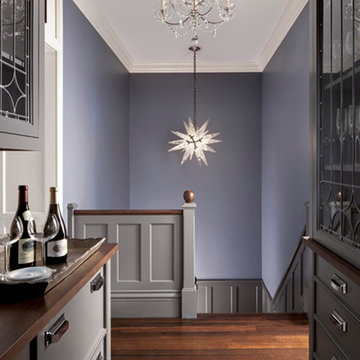
Стильный дизайн: большой коридор в стиле неоклассика (современная классика) с фиолетовыми стенами и темным паркетным полом - последний тренд

Character meets function. Behind this black paneled wall are two hidden closets.
Идея дизайна: большой коридор в классическом стиле с черными стенами, темным паркетным полом и коричневым полом
Идея дизайна: большой коридор в классическом стиле с черными стенами, темным паркетным полом и коричневым полом
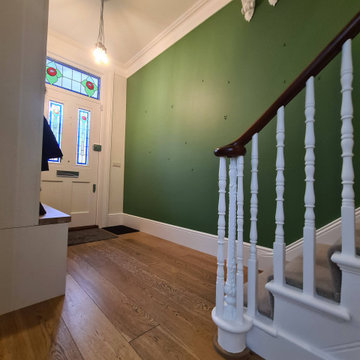
Wimbledon SW20 #project #green #hallway in full glory...
.
#ceilings spray in matt finish
#woodwork spray and bespoke brush and roll
#walls - Well 3 top coats and green colour have 5 because wall was showing pictures effects
.
Behind this magic the preparation was quite huge... many primers, screws, kilograms of wood and walls/ceiling fillers... a lot of tubes of #elastomeric caulking..
.
Very early mornings and very late evenings... And finally 4 solid #varnish to the banister hand rail...
.
I am absolutely over the moon how it look like and most importantly my #client Love it.
.
#keepitreal
#nofilter
.
#green
#walls
#ceiling
#woodwork
#white
#satin
#painter
#decorator
#midecor
#putney
#wimbledon
#paintinganddecorating
#london
#interior
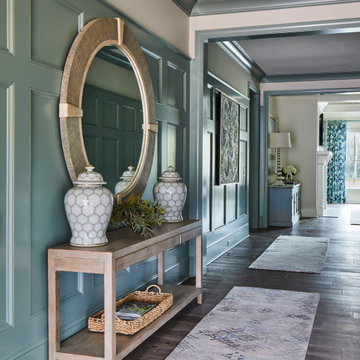
A view from the foyer down the hall into the family room beyond. Hannah, at J.Banks Design, and the homeowner choose to be daring with their color selection. A striking, yet tranquil color, which sets overall tone for the home.
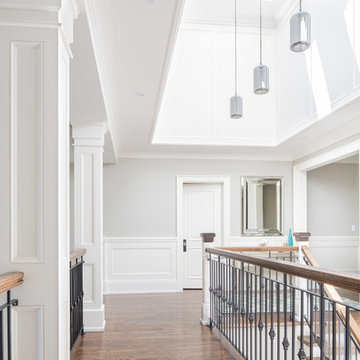
Jason Hartog
Свежая идея для дизайна: большой коридор в стиле неоклассика (современная классика) с серыми стенами и темным паркетным полом - отличное фото интерьера
Свежая идея для дизайна: большой коридор в стиле неоклассика (современная классика) с серыми стенами и темным паркетным полом - отличное фото интерьера
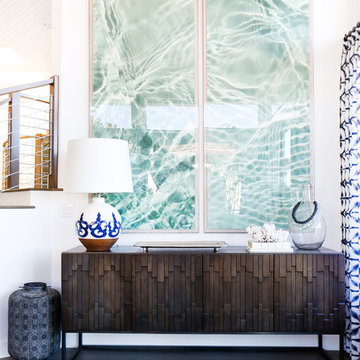
AFTER: DINING ROOM | Custom wood detailing console with two oversized water prints above | Renovations + Design by Blackband Design | Photography by Tessa Neustadt
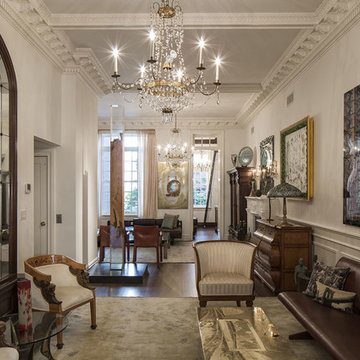
Идея дизайна: большой коридор в классическом стиле с белыми стенами и темным паркетным полом
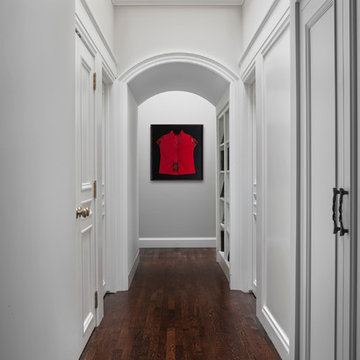
This renovation and addition project, located in Bloomfield Hills, was completed in 2016. A master suite, located on the second floor and overlooking the backyard, was created that featured a his and hers bathroom, staging rooms, separate walk-in-closets, and a vaulted skylight in the hallways. The kitchen was stripped down and opened up to allow for gathering and prep work. Fully-custom cabinetry and a statement range help this room feel one-of-a-kind. To allow for family activities, an indoor gymnasium was created that can be used for basketball, soccer, and indoor hockey. An outdoor oasis was also designed that features an in-ground pool, outdoor trellis, BBQ area, see-through fireplace, and pool house. Unique colonial traits were accentuated in the design by the addition of an exterior colonnade, brick patterning, and trim work. The renovation and addition had to match the unique character of the existing house, so great care was taken to match every detail to ensure a seamless transition from old to new.
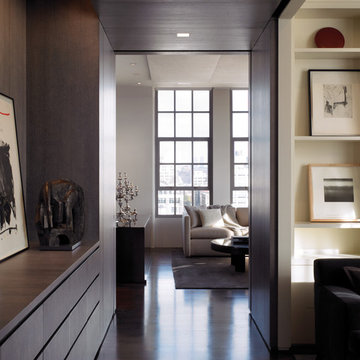
Photography by Nathan Kirkman
На фото: большой коридор в стиле модернизм с серыми стенами и темным паркетным полом с
На фото: большой коридор в стиле модернизм с серыми стенами и темным паркетным полом с
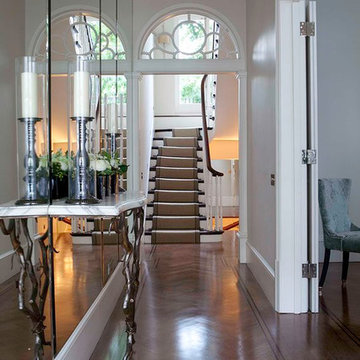
Entrance hall
Источник вдохновения для домашнего уюта: маленький, узкий коридор в современном стиле с белыми стенами и темным паркетным полом для на участке и в саду
Источник вдохновения для домашнего уюта: маленький, узкий коридор в современном стиле с белыми стенами и темным паркетным полом для на участке и в саду
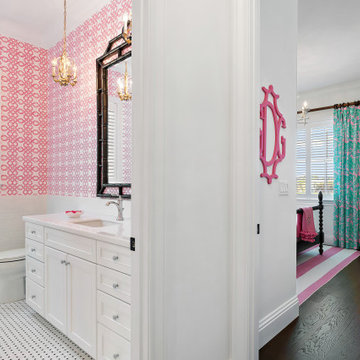
Classic Bermuda style architecture, fun vintage Palm Beach interiors.
На фото: большой коридор в морском стиле с белыми стенами, темным паркетным полом и коричневым полом
На фото: большой коридор в морском стиле с белыми стенами, темным паркетным полом и коричневым полом
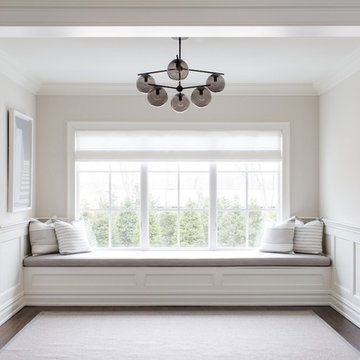
Architecture, Interior Design, Custom Furniture Design, & Art Curation by Chango & Co.
Photography by Raquel Langworthy
See the feature in Domino Magazine
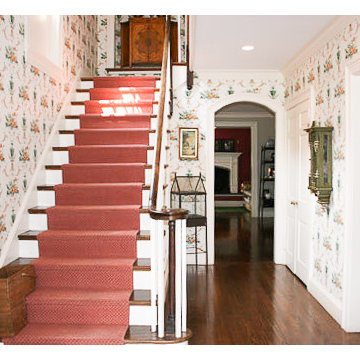
Стильный дизайн: коридор в классическом стиле с темным паркетным полом - последний тренд
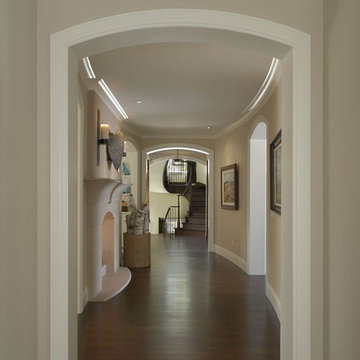
This residence was designed to have the feeling of a classic early 1900’s Albert Kalin home. The owner and Architect referenced several homes in the area designed by Kalin to recall the character of both the traditional exterior and a more modern clean line interior inherent in those homes. The mixture of brick, natural cement plaster, and milled stone were carefully proportioned to reference the character without being a direct copy. Authentic steel windows custom fabricated by Hopes to maintain the very thin metal profiles necessary for the character. To maximize the budget, these were used in the center stone areas of the home with dark bronze clad windows in the remaining brick and plaster sections. Natural masonry fireplaces with contemporary stone and Pewabic custom tile surrounds, all help to bring a sense of modern style and authentic Detroit heritage to this home. Long axis lines both front to back and side to side anchor this home’s geometry highlighting an elliptical spiral stair at one end and the elegant fireplace at appropriate view lines.
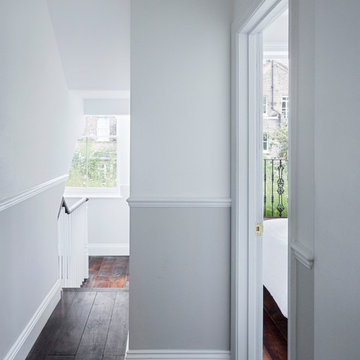
Upper floor's hallways:
We wanted to bring back the original layout of the house therefore we got rid of the bathroom and created a staircase with a landing in its original place.
Also, having a proper staircase rather than a spiral staircase was very important to create easy and comfortable circulation / movement around the house.
The sash window that you see above the landing is the original 136 year old timber sash window relocated from the master bedroom.
Коридор с темным паркетным полом – фото дизайна интерьера класса люкс
6