Коридор с темным паркетным полом – фото дизайна интерьера класса люкс
Сортировать:
Бюджет
Сортировать:Популярное за сегодня
141 - 160 из 921 фото
1 из 3
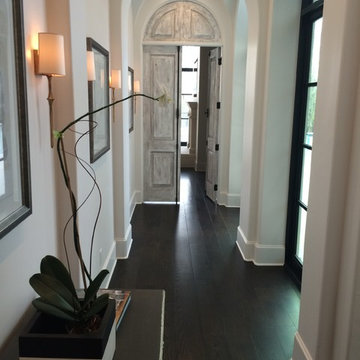
Triple groin vault hallway leads to modern French master suite.
Свежая идея для дизайна: коридор среднего размера в классическом стиле с белыми стенами и темным паркетным полом - отличное фото интерьера
Свежая идея для дизайна: коридор среднего размера в классическом стиле с белыми стенами и темным паркетным полом - отличное фото интерьера
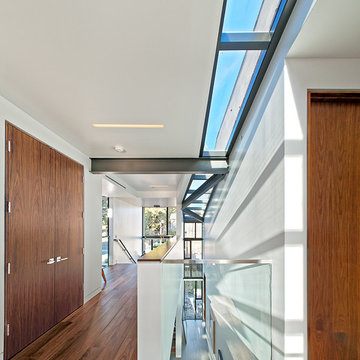
John Gaylord
Источник вдохновения для домашнего уюта: коридор среднего размера в современном стиле с белыми стенами, темным паркетным полом и коричневым полом
Источник вдохновения для домашнего уюта: коридор среднего размера в современном стиле с белыми стенами, темным паркетным полом и коричневым полом
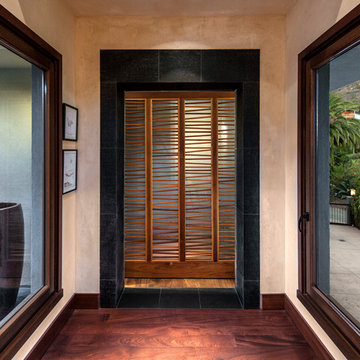
This elegant, custom made shoji screen door separates the guest wing from the rest of the home.
Architect: Edward Pitman Architects
Builder: Allen Constrruction
Photos: Jim Bartsch Photography
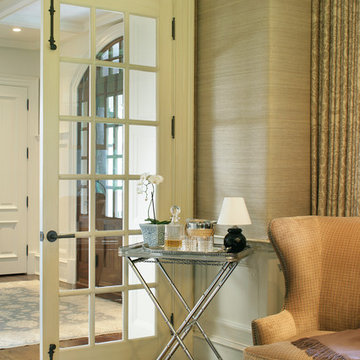
Peter Rymwid
Источник вдохновения для домашнего уюта: коридор: освещение в классическом стиле с бежевыми стенами и темным паркетным полом
Источник вдохновения для домашнего уюта: коридор: освещение в классическом стиле с бежевыми стенами и темным паркетным полом

Источник вдохновения для домашнего уюта: большой коридор в современном стиле с коричневыми стенами и темным паркетным полом
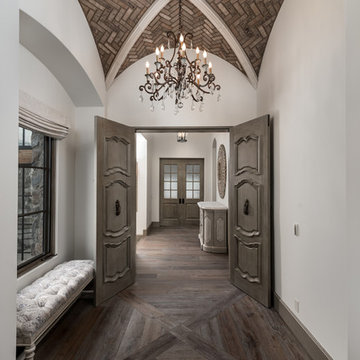
World Renowned Architecture Firm Fratantoni Design created this beautiful home! They design home plans for families all over the world in any size and style. They also have in-house Interior Designer Firm Fratantoni Interior Designers and world class Luxury Home Building Firm Fratantoni Luxury Estates! Hire one or all three companies to design and build and or remodel your home!
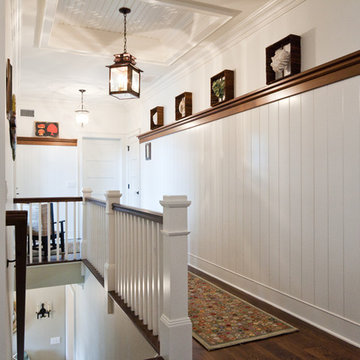
Sam Oberter Photography
2012 Residential Design+Build Design Excellence Award
Пример оригинального дизайна: большой коридор в морском стиле с темным паркетным полом, белыми стенами и коричневым полом
Пример оригинального дизайна: большой коридор в морском стиле с темным паркетным полом, белыми стенами и коричневым полом
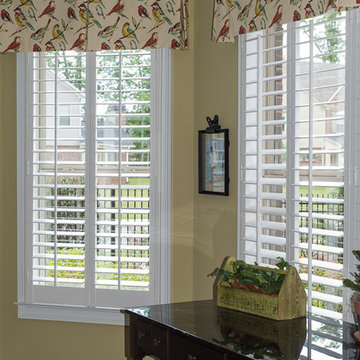
These box pleated valances in bird motif were added to the windows previously treated with plantation shutters to soften the hard treatment and add interest.
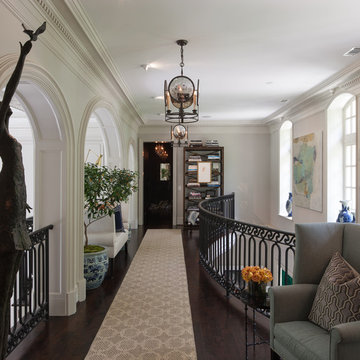
Идея дизайна: коридор среднего размера в классическом стиле с серыми стенами и темным паркетным полом
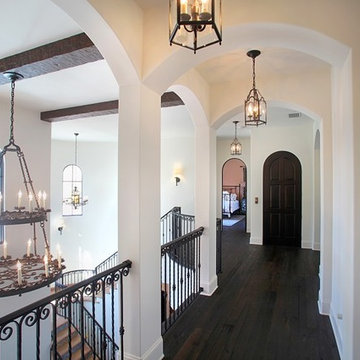
Свежая идея для дизайна: большой коридор с белыми стенами и темным паркетным полом - отличное фото интерьера
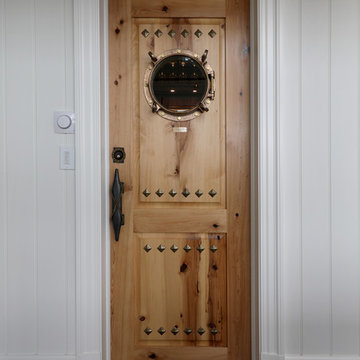
Источник вдохновения для домашнего уюта: коридор среднего размера в морском стиле с белыми стенами, темным паркетным полом и коричневым полом
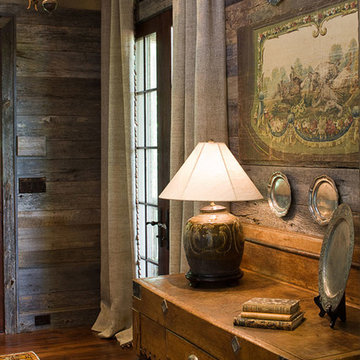
James Lockheart photo
На фото: коридор среднего размера в стиле рустика с коричневыми стенами и темным паркетным полом с
На фото: коридор среднего размера в стиле рустика с коричневыми стенами и темным паркетным полом с
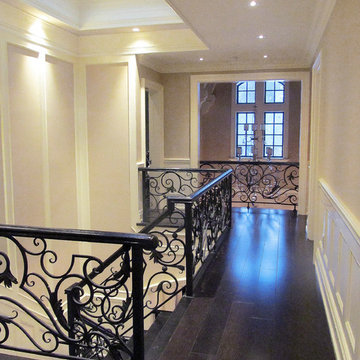
Staircase with stained glass light screen.
Источник вдохновения для домашнего уюта: большой коридор в классическом стиле с желтыми стенами, темным паркетным полом и коричневым полом
Источник вдохновения для домашнего уюта: большой коридор в классическом стиле с желтыми стенами, темным паркетным полом и коричневым полом
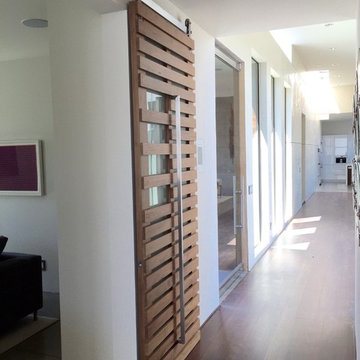
RYAN SINGER
Пример оригинального дизайна: коридор среднего размера в стиле модернизм с белыми стенами, темным паркетным полом и коричневым полом
Пример оригинального дизайна: коридор среднего размера в стиле модернизм с белыми стенами, темным паркетным полом и коричневым полом
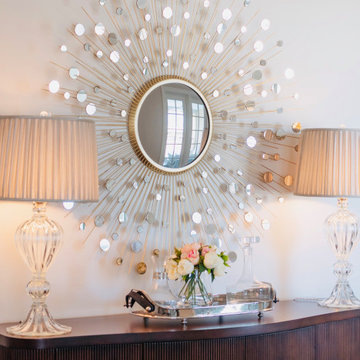
На фото: коридор среднего размера в стиле неоклассика (современная классика) с бежевыми стенами, темным паркетным полом и коричневым полом с
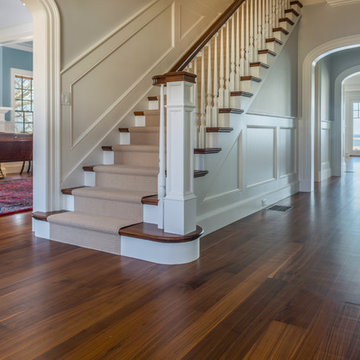
Ocean front home first floor hall features white wainscotting with dark walnut hardwood floors and a traditional staircase with walnut stair treads. Walnut floors are custom made by Hull Forest Products, www.hullforest.com. 1-800-928-9602.
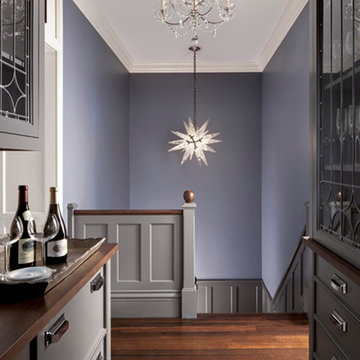
Стильный дизайн: большой коридор в стиле неоклассика (современная классика) с фиолетовыми стенами и темным паркетным полом - последний тренд
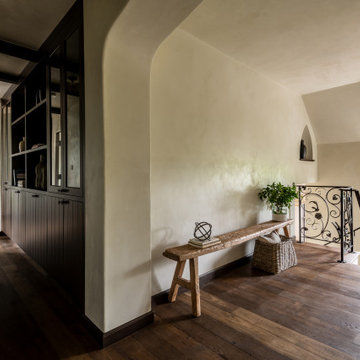
The bright stucco walls paired with small windows in the stairwell go a long way to boost natural light through the hall, allowing for darker accents and lower ceilings.
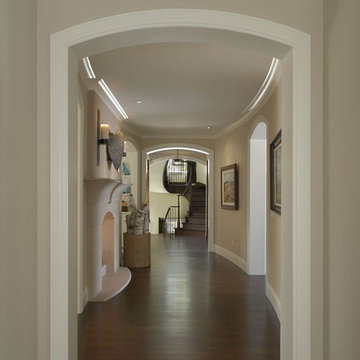
This residence was designed to have the feeling of a classic early 1900’s Albert Kalin home. The owner and Architect referenced several homes in the area designed by Kalin to recall the character of both the traditional exterior and a more modern clean line interior inherent in those homes. The mixture of brick, natural cement plaster, and milled stone were carefully proportioned to reference the character without being a direct copy. Authentic steel windows custom fabricated by Hopes to maintain the very thin metal profiles necessary for the character. To maximize the budget, these were used in the center stone areas of the home with dark bronze clad windows in the remaining brick and plaster sections. Natural masonry fireplaces with contemporary stone and Pewabic custom tile surrounds, all help to bring a sense of modern style and authentic Detroit heritage to this home. Long axis lines both front to back and side to side anchor this home’s geometry highlighting an elliptical spiral stair at one end and the elegant fireplace at appropriate view lines.
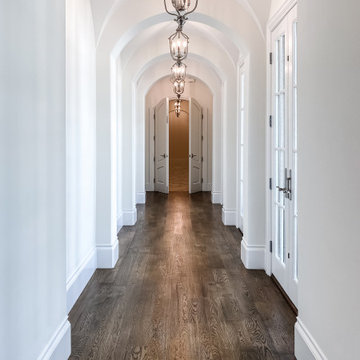
As you walk through the front doors of this Modern Day French Chateau, you are immediately greeted with fresh and airy spaces with vast hallways, tall ceilings, and windows. Specialty moldings and trim, along with the curated selections of luxury fabrics and custom furnishings, drapery, and beddings, create the perfect mixture of French elegance.
Коридор с темным паркетным полом – фото дизайна интерьера класса люкс
8