Коридор с синими стенами – фото дизайна интерьера
Сортировать:
Бюджет
Сортировать:Популярное за сегодня
261 - 280 из 2 647 фото
1 из 2
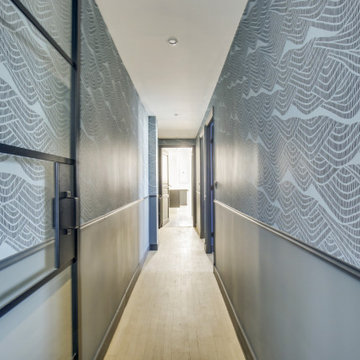
Le projet :
D’anciennes chambres de services sous les toits réunies en appartement locatif vont connaître une troisième vie avec une ultime transformation en pied-à-terre parisien haut de gamme.
Notre solution :
Nous avons commencé par ouvrir l’ancienne cloison entre le salon et la cuisine afin de bénéficier d’une belle pièce à vivre donnant sur les toits avec ses 3 fenêtres. Un îlot central en marbre blanc intègre une table de cuisson avec hotte intégrée. Nous le prolongeons par une table en noyer massif accueillant 6 personnes. L’équipe imagine une cuisine tout en linéaire noire mat avec poignées et robinetterie laiton. Le noir sera le fil conducteur du projet par petites touches, sur les boiseries notamment.
Sur le mur faisant face à la cuisine, nous agençons une bibliothèque sur mesure peinte en bleu grisé avec TV murale et un joli décor en papier-peint en fond de mur.
Les anciens radiateurs sont habillés de cache radiateurs menuisés qui servent d’assises supplémentaires au salon, en complément d’un grand canapé convertible très confortable, jaune moutarde.
Nous intégrons la climatisation à ce projet et la dissimulons dans les faux plafonds.
Une porte vitrée en métal noir vient isoler l’espace nuit de l’espace à vivre et ferme le long couloir desservant les deux chambres. Ce couloir est entièrement décoré avec un papier graphique bleu grisé, posé au dessus d’une moulure noire qui démarre depuis l’entrée, traverse le salon et se poursuit jusqu’à la salle de bains.
Nous repensons intégralement la chambre parentale afin de l’agrandir. Comment ? En supprimant l’ancienne salle de bains qui empiétait sur la moitié de la pièce. Ainsi, la chambre bénéficie d’un grand espace avec dressing ainsi que d’un espace bureau et d’un lit king size, comme à l’hôtel. Un superbe papier-peint texturé et abstrait habille le mur en tête de lit avec des luminaires design. Des rideaux occultants sur mesure permettent d’obscurcir la pièce, car les fenêtres sous toits ne bénéficient pas de volets.
Nous avons également agrandie la deuxième chambrée supprimant un ancien placard accessible depuis le couloir. Nous le remplaçons par un ensemble menuisé sur mesure qui permet d’intégrer dressing, rangements fermés et un espace bureau en niche ouverte. Toute la chambre est peinte dans un joli bleu profond.
La salle de bains d’origine étant supprimée, le nouveau projet intègre une salle de douche sur une partie du couloir et de la chambre parentale, à l’emplacement des anciens WC placés à l’extrémité de l’appartement. Un carrelage chic en marbre blanc recouvre sol et murs pour donner un maximum de clarté à la pièce, en contraste avec le meuble vasque, radiateur et robinetteries en noir mat. Une grande douche à l’italienne vient se substituer à l’ancienne baignoire. Des placards sur mesure discrets dissimulent lave-linge, sèche-linge et autres accessoires de toilette.
Le style :
Elégance, chic, confort et sobriété sont les grandes lignes directrices de cet appartement qui joue avec les codes du luxe… en toute simplicité. Ce qui fait de ce lieu, en définitive, un appartement très cosy. Chaque détail est étudié jusqu’aux poignées de portes en laiton qui contrastent avec les boiseries noires, que l’on retrouve en fil conducteur sur tout le projet, des plinthes aux portes. Le mobilier en noyer ajoute une touche de chaleur. Un grand canapé jaune moutarde s’accorde parfaitement au noir et aux bleus gris présents sur la bibliothèque, les parties basses des murs et dans le couloir.
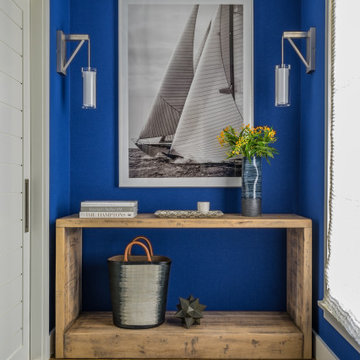
На фото: коридор в морском стиле с синими стенами, паркетным полом среднего тона и коричневым полом с
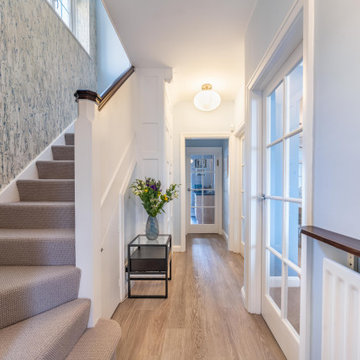
This hallway needed some refreshing with new karndean flooring, new carpet to stairs, new hallway table, new feature wallcovering to stairway wall and new lighting
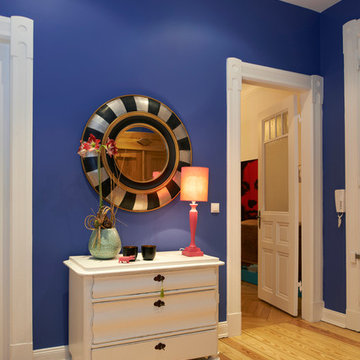
Diele
© www.wohnantworten.de,
Foto © Peter Stockhausen
Свежая идея для дизайна: коридор среднего размера в современном стиле с синими стенами и светлым паркетным полом - отличное фото интерьера
Свежая идея для дизайна: коридор среднего размера в современном стиле с синими стенами и светлым паркетным полом - отличное фото интерьера
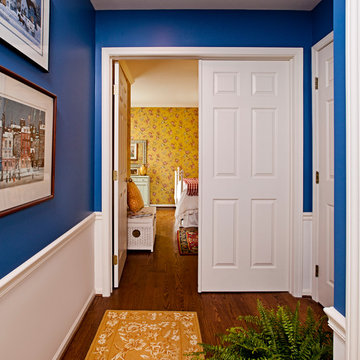
Jeff Garland Photography
На фото: коридор в классическом стиле с синими стенами и темным паркетным полом с
На фото: коридор в классическом стиле с синими стенами и темным паркетным полом с
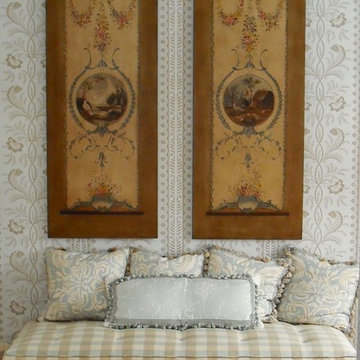
In an old estate with lots of additions constructed over the years, you end up with lots of small hallways and interesting niches. In this landing, a great patterned wallpaper subtly mirrors the client's lovely painted panels, and the perfectly plaid upholstered bench is a great place to put on shoes or leave laundry just outside the guestroom doors.
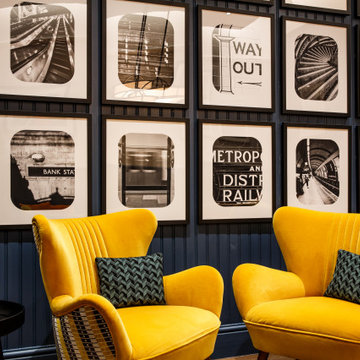
The interior design team at Philip Watts design delivered this exciting Underground themed hotel in the heart of London.
Inspired by the heritage and style of the London Underground network this hotel reflects some of London’s unique charm. Coolicon® lampshades light the common spaces and bedrooms of this bright, contemporary hotel with an unmistakable Underground Style. A perfect bedside reading light, the Original 1933 Design™ lampshades create a cosy, relaxed atmosphere in the rooms while the Large 1933 Design™ lampshades fill the breakfast room with light and colour.
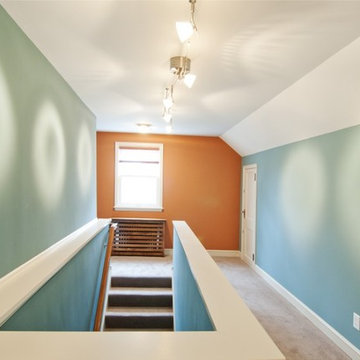
Attic and Basement remodels designed by Castle Building and Remodel's Interior Designer Katie Jaydan.
http://www.castlebri.com
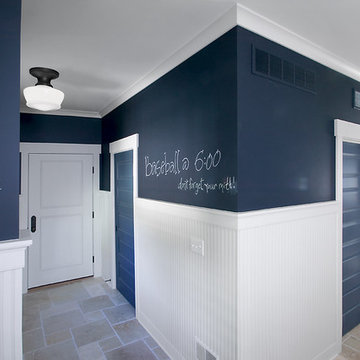
Packed with cottage attributes, Sunset View features an open floor plan without sacrificing intimate spaces. Detailed design elements and updated amenities add both warmth and character to this multi-seasonal, multi-level Shingle-style-inspired home.
Columns, beams, half-walls and built-ins throughout add a sense of Old World craftsmanship. Opening to the kitchen and a double-sided fireplace, the dining room features a lounge area and a curved booth that seats up to eight at a time. When space is needed for a larger crowd, furniture in the sitting area can be traded for an expanded table and more chairs. On the other side of the fireplace, expansive lake views are the highlight of the hearth room, which features drop down steps for even more beautiful vistas.
An unusual stair tower connects the home’s five levels. While spacious, each room was designed for maximum living in minimum space. In the lower level, a guest suite adds additional accommodations for friends or family. On the first level, a home office/study near the main living areas keeps family members close but also allows for privacy.
The second floor features a spacious master suite, a children’s suite and a whimsical playroom area. Two bedrooms open to a shared bath. Vanities on either side can be closed off by a pocket door, which allows for privacy as the child grows. A third bedroom includes a built-in bed and walk-in closet. A second-floor den can be used as a master suite retreat or an upstairs family room.
The rear entrance features abundant closets, a laundry room, home management area, lockers and a full bath. The easily accessible entrance allows people to come in from the lake without making a mess in the rest of the home. Because this three-garage lakefront home has no basement, a recreation room has been added into the attic level, which could also function as an additional guest room.
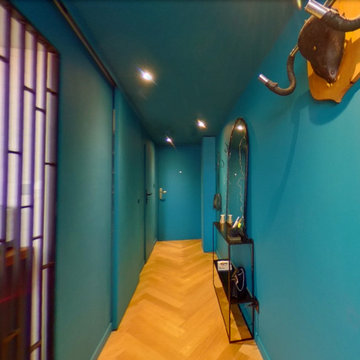
Стильный дизайн: коридор среднего размера в современном стиле с синими стенами и светлым паркетным полом - последний тренд
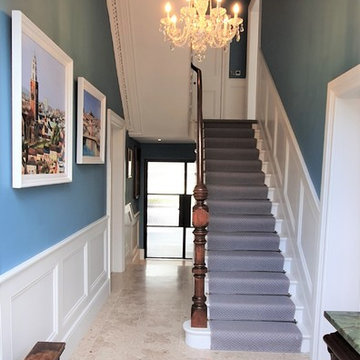
Источник вдохновения для домашнего уюта: коридор в классическом стиле с синими стенами, полом из керамической плитки и бежевым полом

https://www.lowellcustomhomes.com
Photo by www.aimeemazzenga.com
Interior Design by www.northshorenest.com
Relaxed luxury on the shore of beautiful Geneva Lake in Wisconsin.
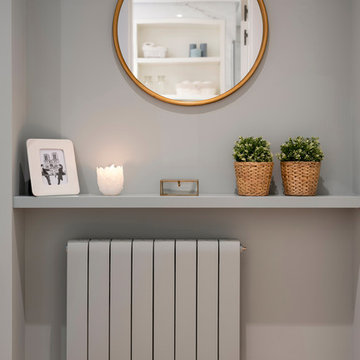
Decoración de rincón frente a la puerta del cuarto de baño. Espejo redondo con marco dorado. Balda y radiador lacado en el color gris azulado de la pared. Rodapie lacado en blanco. Proyecto, dirección y ejecución de reforma integral de vivienda: Sube Interiorismo, Bilbao. Fotografía: Erlantz Biderbost. Iluminación: Susaeta Iluminación.
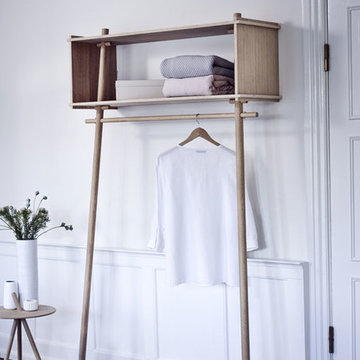
На фото: огромный коридор в скандинавском стиле с синими стенами, бетонным полом и желтым полом
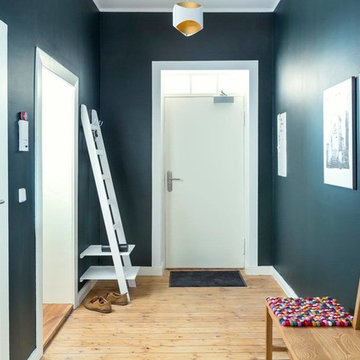
Пример оригинального дизайна: большой коридор в современном стиле с синими стенами и паркетным полом среднего тона
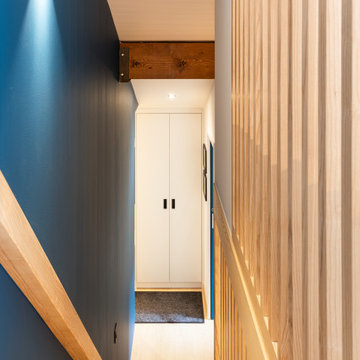
Идея дизайна: маленький коридор в скандинавском стиле с синими стенами, светлым паркетным полом и потолком из вагонки для на участке и в саду
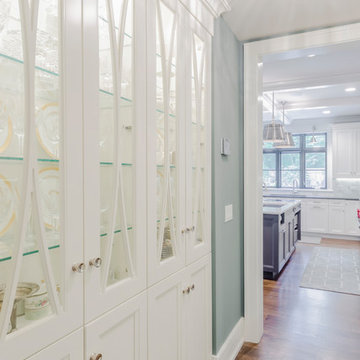
Built in hutch with white custom cabinets and glass upper cabinets.
Идея дизайна: большой коридор в классическом стиле с синими стенами, темным паркетным полом и коричневым полом
Идея дизайна: большой коридор в классическом стиле с синими стенами, темным паркетным полом и коричневым полом
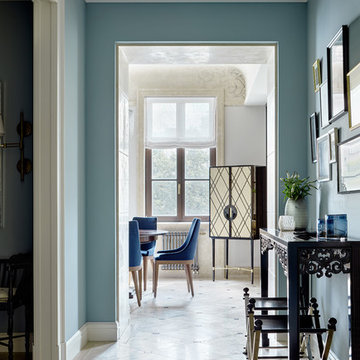
Сергей Ананьев
Идея дизайна: коридор в стиле неоклассика (современная классика) с синими стенами, полом из травертина и бежевым полом
Идея дизайна: коридор в стиле неоклассика (современная классика) с синими стенами, полом из травертина и бежевым полом
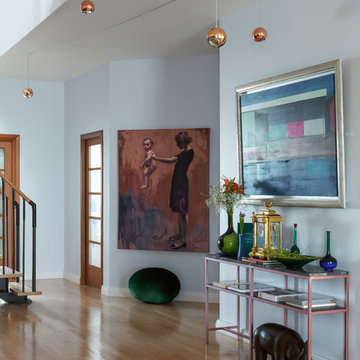
Вид из гостиной на холл. Картины художницы М. Уолтер стали для дизайнера источником вдохновения. Пуф Baleri Italia. Консоль по эскизам К. Мезенцевой. Носорог Andrew Martin.
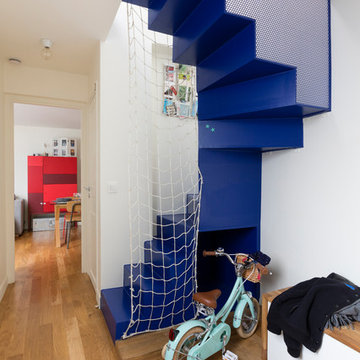
Alexis Paoli
Идея дизайна: коридор среднего размера в современном стиле с синими стенами, светлым паркетным полом и коричневым полом
Идея дизайна: коридор среднего размера в современном стиле с синими стенами, светлым паркетным полом и коричневым полом
Коридор с синими стенами – фото дизайна интерьера
14