Коридор в стиле модернизм с синими стенами – фото дизайна интерьера
Сортировать:
Бюджет
Сортировать:Популярное за сегодня
1 - 20 из 222 фото
1 из 3
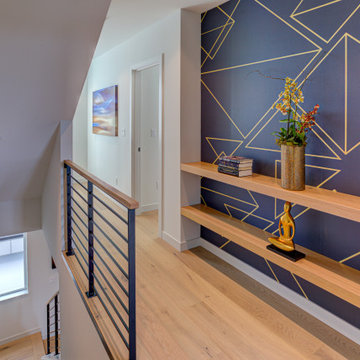
Hallway with custom wallpaper installation and floating rift white oak shelves
Свежая идея для дизайна: коридор в стиле модернизм с синими стенами и светлым паркетным полом - отличное фото интерьера
Свежая идея для дизайна: коридор в стиле модернизм с синими стенами и светлым паркетным полом - отличное фото интерьера
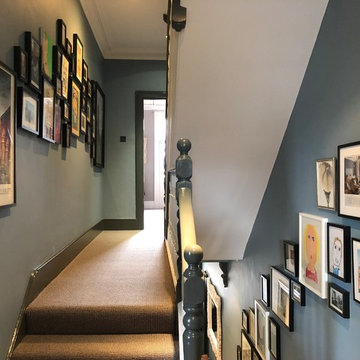
landing
staircase
hallway
gallery wall
На фото: коридор в стиле модернизм с синими стенами и ковровым покрытием с
На фото: коридор в стиле модернизм с синими стенами и ковровым покрытием с
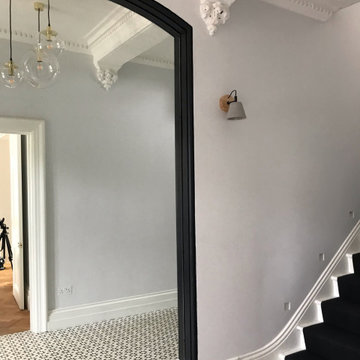
Victorian family home entrance hall, monochrome styling with patterned floor, West London
На фото: большой коридор: освещение в стиле модернизм с синими стенами, полом из керамогранита и белым полом
На фото: большой коридор: освещение в стиле модернизм с синими стенами, полом из керамогранита и белым полом
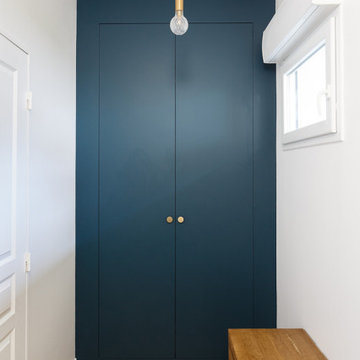
Du style et du caractère - Projet Marchand
Depuis plusieurs année le « bleu » est mis à l’honneur par les pontes de la déco et on comprend pourquoi avec le Projet Marchand. Le bleu est élégant, parfois Roy mais surtout associé à la détente et au bien-être.
Nous avons rénové les 2 salles de bain de cette maison située à Courbevoie dans lesquelles on retrouve de façon récurrente le bleu, le marbre blanc et le laiton. Le carrelage au sol, signé Comptoir du grès cérame, donne tout de suite une dimension graphique; et les détails dorés, sur les miroirs, les suspension, la robinetterie et les poignets des meubles viennent sublimer le tout.
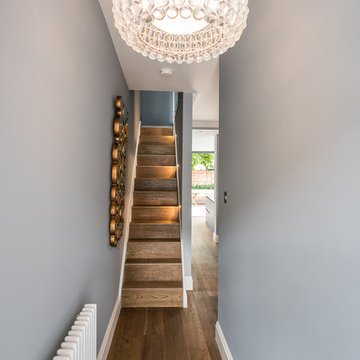
Entering this wonderful home, the rather tight hallway quickly and somewhat staggeringly opens up to the expansive living/dining areas to its' right. Fully wood-made stairs matching the flooring present throughout the house make for a smooth transition from first to second storey.
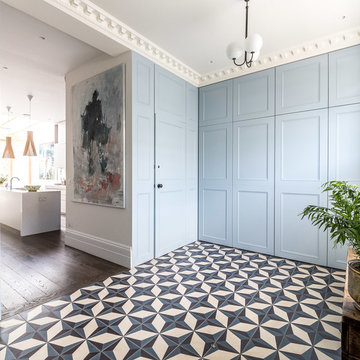
Kopal Jaitly
Пример оригинального дизайна: коридор среднего размера в стиле модернизм с синими стенами, полом из керамической плитки и разноцветным полом
Пример оригинального дизайна: коридор среднего размера в стиле модернизм с синими стенами, полом из керамической плитки и разноцветным полом
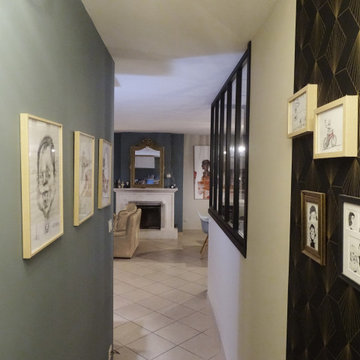
Pour "casser" ce long couloir:
Une peinture bleue qui se prolonge de l'entrée jusqu'au 1er tier du couloir, un lai de papier peint pour donner de la verticalité . Les dessins préférés des clients !
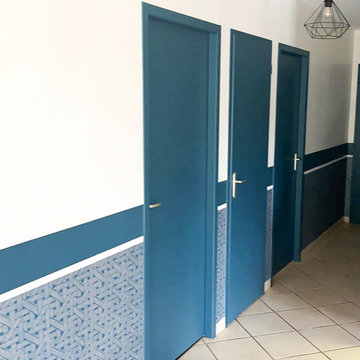
На фото: коридор в стиле модернизм с синими стенами, полом из керамической плитки, бежевым полом и обоями на стенах с
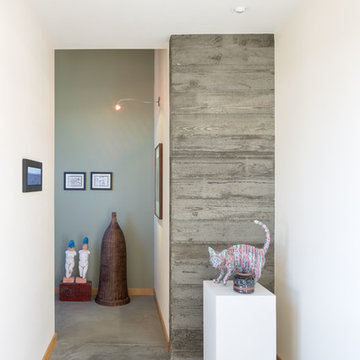
A board formed concrete wall serves as a backdrop for the owner's art. Photo: Josh Partee
На фото: коридор среднего размера в стиле модернизм с синими стенами и бетонным полом
На фото: коридор среднего размера в стиле модернизм с синими стенами и бетонным полом
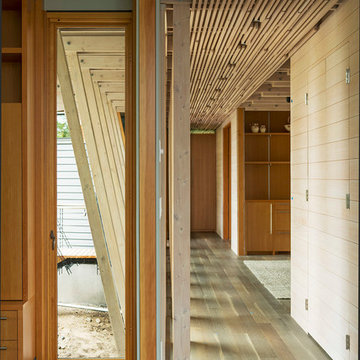
Troy Thies Photography
Свежая идея для дизайна: коридор среднего размера в стиле модернизм с синими стенами и светлым паркетным полом - отличное фото интерьера
Свежая идея для дизайна: коридор среднего размера в стиле модернизм с синими стенами и светлым паркетным полом - отличное фото интерьера
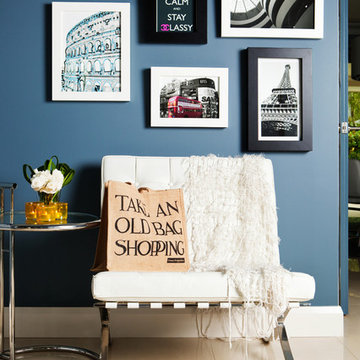
Photographer :Yie Sandison
Пример оригинального дизайна: коридор среднего размера в стиле модернизм с синими стенами, полом из керамогранита и бежевым полом
Пример оригинального дизайна: коридор среднего размера в стиле модернизм с синими стенами, полом из керамогранита и бежевым полом
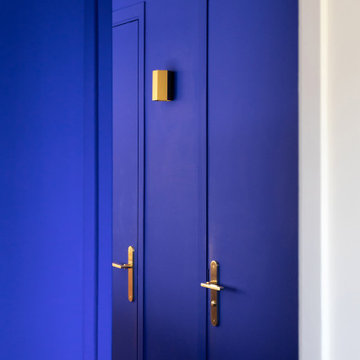
Couleur déservant la chambre et les pièces d'eau
Идея дизайна: маленький коридор в стиле модернизм с синими стенами для на участке и в саду
Идея дизайна: маленький коридор в стиле модернизм с синими стенами для на участке и в саду
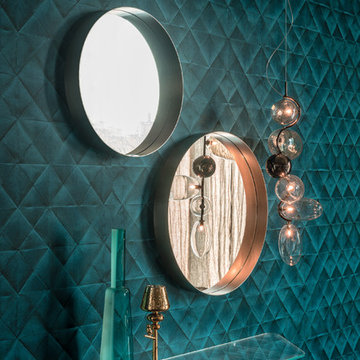
Wish Modern Round Wall Mirror is simple and sophisticated featuring a dimensional frame and a four diameters that allow it to be grouped into a composition or stand alone above a sideboard or dresser. Manufactured in Italy by Cattelan Italia, Wish Wall Mirror can have a varnished steel frame as well as black or graphite lacquered steel.
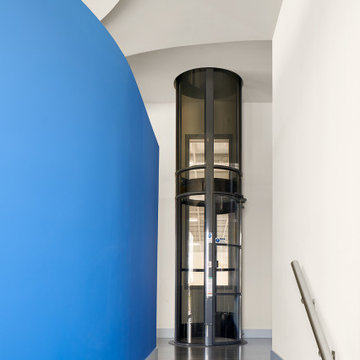
This is the top of the main entry stair folding into the home portion of the hangar home. The top of this stair is an Elevator. The ceiling treatment and the curve of the wall helps draw you into the heart of the home.
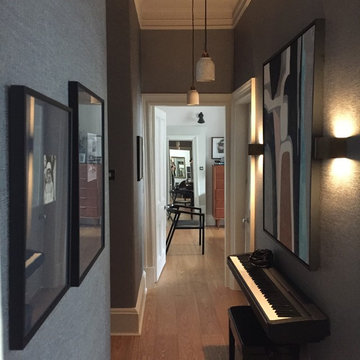
Studio Hoyna
Стильный дизайн: маленький коридор в стиле модернизм с синими стенами и светлым паркетным полом для на участке и в саду - последний тренд
Стильный дизайн: маленький коридор в стиле модернизм с синими стенами и светлым паркетным полом для на участке и в саду - последний тренд
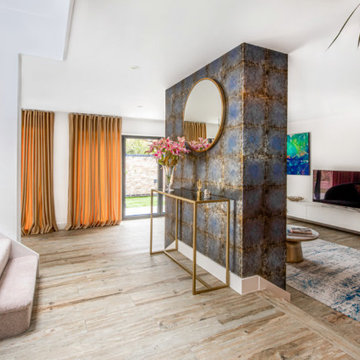
For this bespoke, newly built house in Cambridge, we wanted to create a space that was elegant, chic and most importantly practical. We wanted to reflect our clients' love for timeless and luxurious design. The colour palette for this house was kept simple at gold and navy blue to create a sophisticated look with pop up patterns, texture and a quirky accessories. The house is flooded with heaps of natural light thanks to the large windows and bi-fold doors. Sand coloured velvet curtains create a cosy yet classy atmosphere. The statement piece fireplace visually divides the kitchen and dining area from the living room, still keeping the feel of the open plan and spacious living. Overall, this house is welcoming, has a unique character and shows the owners sophisticated taste and personality.
Location : Cambridge. Interior design : AZ Interiors by Alicia Zimnickas
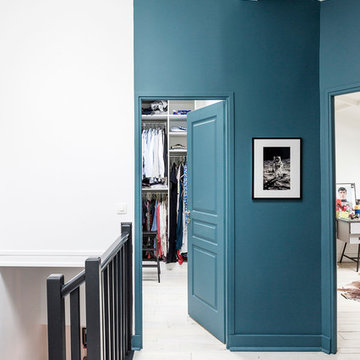
Le palier qui dessert les chambres est bien éclairé par une lumière zénithale. Afin de jouer avec les volumes, certains murs ont été peint, d'autres non
Louise Desrosiers
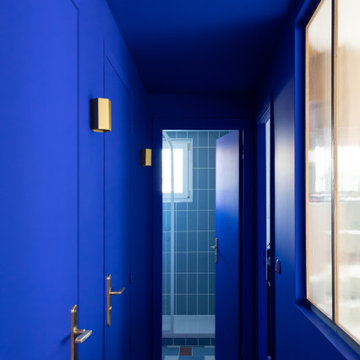
Couloir déservant la chambre et les pièces d'eau
Идея дизайна: маленький коридор в стиле модернизм с синими стенами для на участке и в саду
Идея дизайна: маленький коридор в стиле модернизм с синими стенами для на участке и в саду
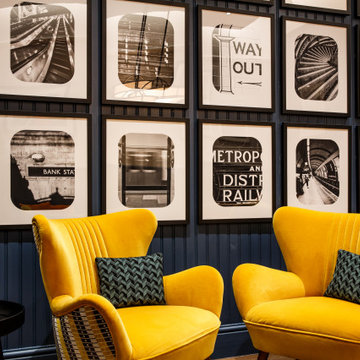
The interior design team at Philip Watts design delivered this exciting Underground themed hotel in the heart of London.
Inspired by the heritage and style of the London Underground network this hotel reflects some of London’s unique charm. Coolicon® lampshades light the common spaces and bedrooms of this bright, contemporary hotel with an unmistakable Underground Style. A perfect bedside reading light, the Original 1933 Design™ lampshades create a cosy, relaxed atmosphere in the rooms while the Large 1933 Design™ lampshades fill the breakfast room with light and colour.
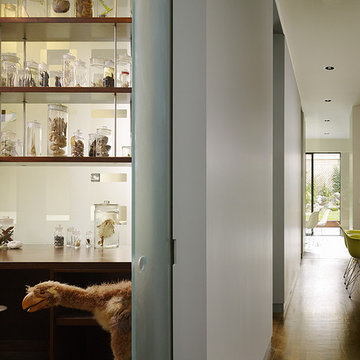
The inspiration for the remodel of this San Francisco Victorian came from an unlikely source – the owner’s modern-day cabinet of curiosities, brimming with jars filled with preserved aquatic body parts and specimens. This room now becomes the heart of the home, with glimpses into the collection a constant presence from every space. A partially translucent glass wall (derived from the genetic code of a Harbor Seal) and shelving system protects the collection and divides the owner’s study from the adjacent family room.
Photography - Matthew Millman
Коридор в стиле модернизм с синими стенами – фото дизайна интерьера
1