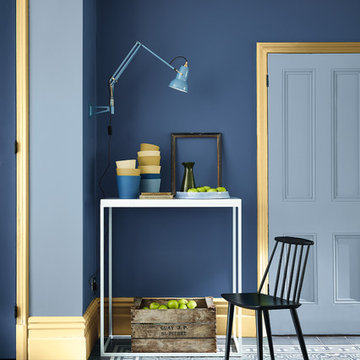Коридор с синими стенами и синим полом – фото дизайна интерьера
Сортировать:
Бюджет
Сортировать:Популярное за сегодня
1 - 20 из 25 фото
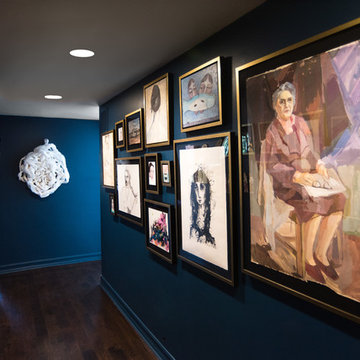
PHOTO BY: STEVEN DEWALL
Brushed gold and black frames pop against the bold wall color and unify the art collection.
Свежая идея для дизайна: коридор в современном стиле с синими стенами, темным паркетным полом и синим полом - отличное фото интерьера
Свежая идея для дизайна: коридор в современном стиле с синими стенами, темным паркетным полом и синим полом - отличное фото интерьера
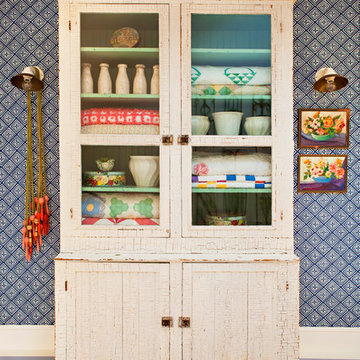
Bret Gum for Flea Market Decor
Пример оригинального дизайна: коридор в стиле шебби-шик с синими стенами, деревянным полом и синим полом
Пример оригинального дизайна: коридор в стиле шебби-шик с синими стенами, деревянным полом и синим полом
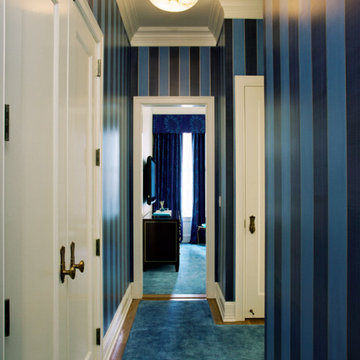
Пример оригинального дизайна: коридор в классическом стиле с синими стенами, ковровым покрытием и синим полом
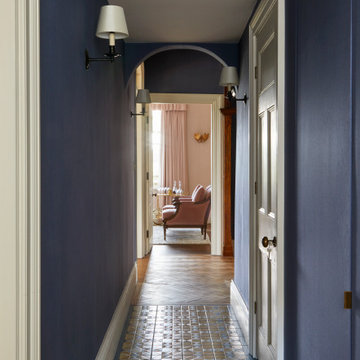
Inner Hall
Стильный дизайн: коридор среднего размера в стиле кантри с синими стенами, полом из керамической плитки, синим полом и обоями на стенах - последний тренд
Стильный дизайн: коридор среднего размера в стиле кантри с синими стенами, полом из керамической плитки, синим полом и обоями на стенах - последний тренд

Свежая идея для дизайна: коридор среднего размера в классическом стиле с синими стенами, полом из керамогранита, синим полом, сводчатым потолком и панелями на части стены - отличное фото интерьера
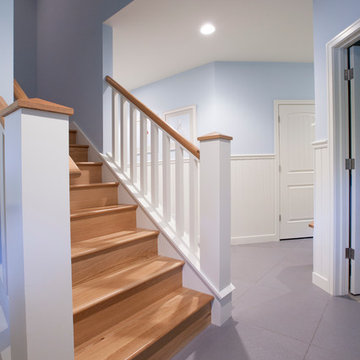
This fantastic Lake Michigan home offers its owners quiet and retreat – while loudly boasting some amazing interior and exterior features. This lake home is nestled at the end of a long winding drive and at the top of a breathtaking Lake Michigan bluff. Extensive designing and planning ensured that every living space and bedroom has outstanding lake views. This lake home carries a light-hearted, beachy theme throughout – with welcoming blues and greens – accented by custom white cabinetry and superior trim details. The interior details include quartz and granite countertops, stainless appliances, quarter-sawn white oak floors, Pella windows, and beautiful finishing fixtures. The exterior displays Smart-Side siding and trim details, a screen room with the EZEBreeze screen system, composite decking, maintenance-free rail systems, and an upper turret to the most pristine views. This was an amazing home to build and will offer the owners, and generations to follow, a place to share time together and create awesome memories. Cottage Home is the premiere builder on the shore of Lake Michigan, between the Indiana border and Holland.
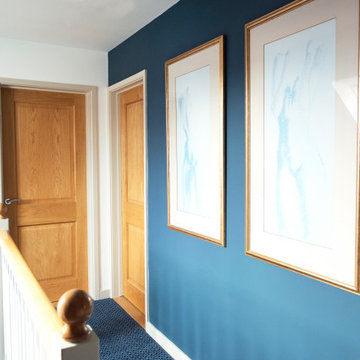
Источник вдохновения для домашнего уюта: коридор среднего размера в стиле модернизм с синими стенами, ковровым покрытием и синим полом
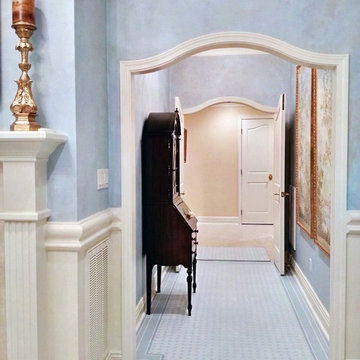
Classic arches draw the eye forward into the blue and ivory hall.
Пример оригинального дизайна: большой коридор в викторианском стиле с синими стенами, мраморным полом и синим полом
Пример оригинального дизайна: большой коридор в викторианском стиле с синими стенами, мраморным полом и синим полом
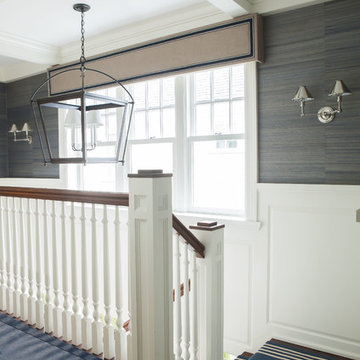
Neil Landino
На фото: коридор в классическом стиле с синими стенами и синим полом с
На фото: коридор в классическом стиле с синими стенами и синим полом с
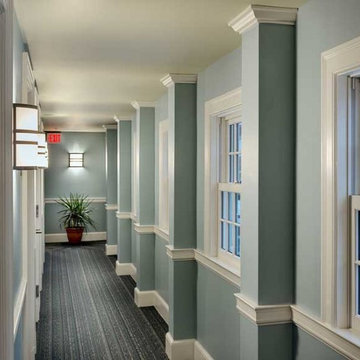
Smith & Vansant transformed a 1920's townhouse apartment building, designed by Jens Frederick Larson for Dartmouth College. It became a small live & learn dorm for a student community, with horizontal circulation.
Our team carved this upstairs hallway from what had been the townhouse bedrooms. Pi Smith & I wanted the long narrow U-shaped hall to be subdivided by colors that all worked with the Tandus carpeting. This middle section is a soft blue, and gets morning sunlight.
Builder: Estes & Gallup. Photo by Rob Karosis
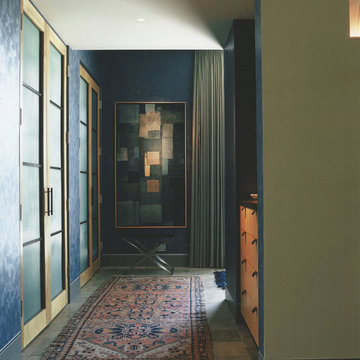
Italian blue marble floors and Manuel Canovas lacquer wallpaper in Indigo
На фото: большой коридор в стиле фьюжн с синими стенами, мраморным полом и синим полом
На фото: большой коридор в стиле фьюжн с синими стенами, мраморным полом и синим полом
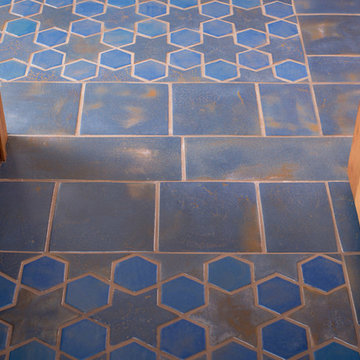
Stars and hex can be combined with simple rectangular and square shapes to define doorways, making a visual transition that is easy on the eye.
Photographer: Kory Kevin, Interior Designer: Martha Dayton Design, Architect: Rehkamp Larson Architects, Tiler: Reuter Quality Tile
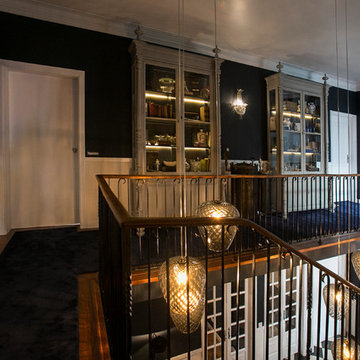
Идея дизайна: коридор среднего размера в стиле фьюжн с синими стенами, ковровым покрытием и синим полом
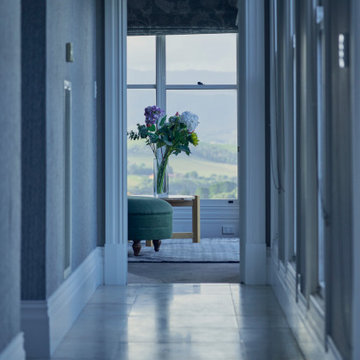
A long beautiful hallway leading to the guest suits and master bedroom.
На фото: огромный коридор в классическом стиле с синими стенами, ковровым покрытием и синим полом с
На фото: огромный коридор в классическом стиле с синими стенами, ковровым покрытием и синим полом с
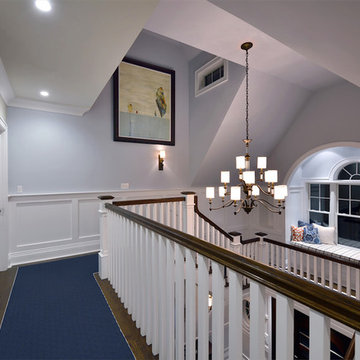
Источник вдохновения для домашнего уюта: большой коридор в классическом стиле с синими стенами, ковровым покрытием и синим полом
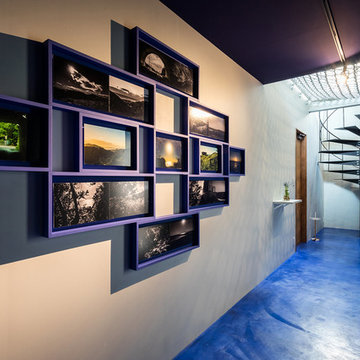
撮影:東涌写真事務所 東涌 宏和
Пример оригинального дизайна: коридор в современном стиле с синими стенами и синим полом
Пример оригинального дизайна: коридор в современном стиле с синими стенами и синим полом
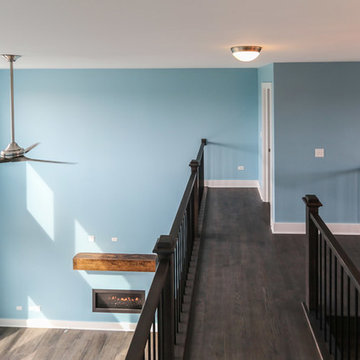
DJK Custom Homes
На фото: коридор среднего размера в стиле кантри с синими стенами, темным паркетным полом и синим полом
На фото: коридор среднего размера в стиле кантри с синими стенами, темным паркетным полом и синим полом
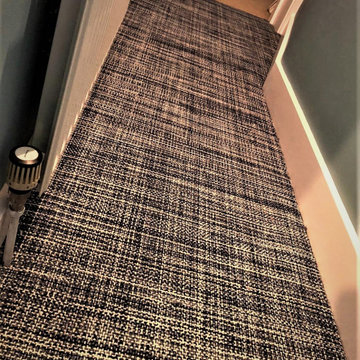
"Look who landed in Ware just the other week.
It’s Riviera carpets and it’s not bleak.
In fact it’s the Capri range in the colour Blue Grotto...
Looking lavish on this landing - “Naturally Luxurious Carpets...” is their motto...
Image 3/4
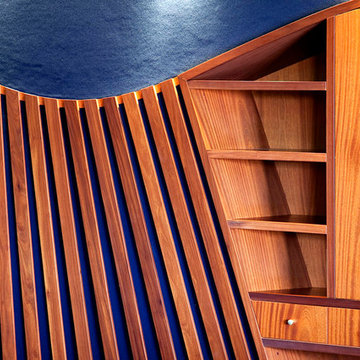
The proposal included an extension to the rear of the home and a period renovation of the classic heritage architecture of the existing home. The features of Glentworth were retained, it being a heritage home being a wonderful representation of a classic early 1880s Queensland timber colonial residence.
The site has a two street frontage which allowed showcasing the period renovation of the outstanding historical architectural character at one street frontage (which accords with the adjacent historic Rosalie townscape) – as well as a stunning contemporary architectural design viewed from the other street frontage.
The majority of changes were made to the rear of the house, which cannot be seen from the Rosalie Central Business Area.
Коридор с синими стенами и синим полом – фото дизайна интерьера
1
