Коридор с потолком из вагонки и кессонным потолком – фото дизайна интерьера
Сортировать:
Бюджет
Сортировать:Популярное за сегодня
121 - 140 из 687 фото
1 из 3
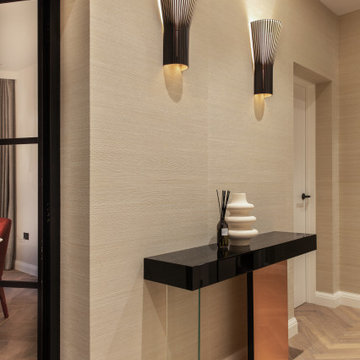
Свежая идея для дизайна: маленький коридор в стиле модернизм с бежевыми стенами, паркетным полом среднего тона, бежевым полом, кессонным потолком и обоями на стенах для на участке и в саду - отличное фото интерьера
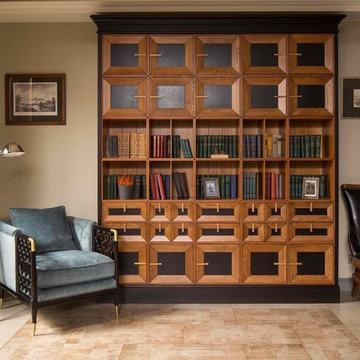
Квартира для мужчины средних лет в стиле американской классики.
Фото: Евгений Кулибаба
На фото: коридор среднего размера в классическом стиле с бежевыми стенами, полом из керамогранита, бежевым полом и кессонным потолком с
На фото: коридор среднего размера в классическом стиле с бежевыми стенами, полом из керамогранита, бежевым полом и кессонным потолком с
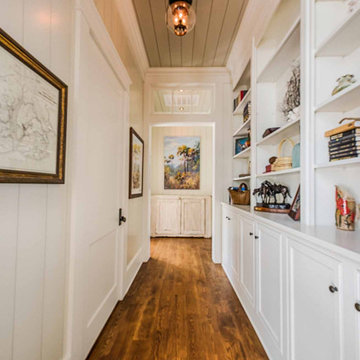
Shiplap walls and ceiling, white oak hardwood flooring, custom built-ins.
Источник вдохновения для домашнего уюта: коридор с бежевыми стенами, темным паркетным полом, коричневым полом, потолком из вагонки и стенами из вагонки
Источник вдохновения для домашнего уюта: коридор с бежевыми стенами, темным паркетным полом, коричневым полом, потолком из вагонки и стенами из вагонки
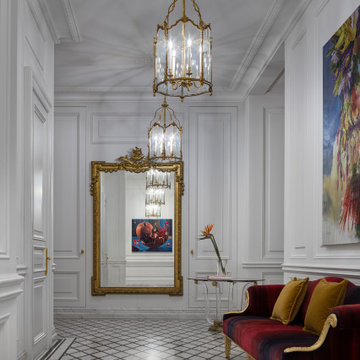
Этот интерьер – переплетение богатого опыта дизайнера, отменного вкуса заказчицы, тонко подобранных антикварных и современных элементов.
Началось все с того, что в студию Юрия Зименко обратилась заказчица, которая точно знала, что хочет получить и была настроена активно участвовать в подборе предметного наполнения. Апартаменты, расположенные в исторической части Киева, требовали незначительной корректировки планировочного решения. И дизайнер легко адаптировал функционал квартиры под сценарий жизни конкретной семьи. Сегодня общая площадь 200 кв. м разделена на гостиную с двумя входами-выходами (на кухню и в коридор), спальню, гардеробную, ванную комнату, детскую с отдельной ванной комнатой и гостевой санузел.
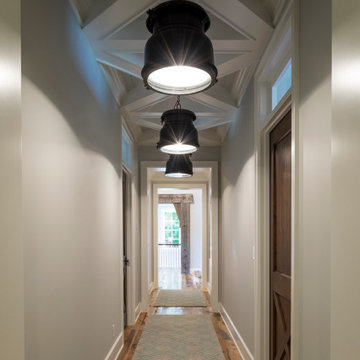
Martha O'Hara Interiors, Interior Design & Photo Styling | L Cramer Builders, Builder | Troy Thies, Photography | Murphy & Co Design, Architect |
Please Note: All “related,” “similar,” and “sponsored” products tagged or listed by Houzz are not actual products pictured. They have not been approved by Martha O’Hara Interiors nor any of the professionals credited. For information about our work, please contact design@oharainteriors.com.
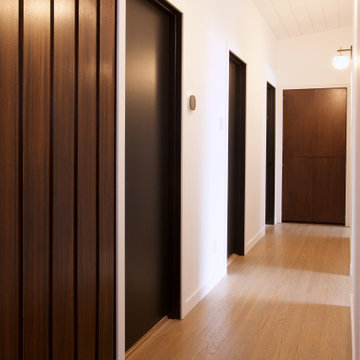
Свежая идея для дизайна: коридор в стиле ретро с светлым паркетным полом и потолком из вагонки - отличное фото интерьера
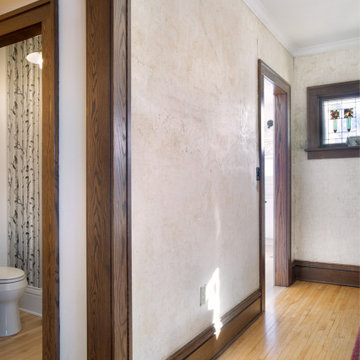
На фото: маленький коридор в стиле неоклассика (современная классика) с коричневыми стенами, светлым паркетным полом, коричневым полом, кессонным потолком и обоями на стенах для на участке и в саду с
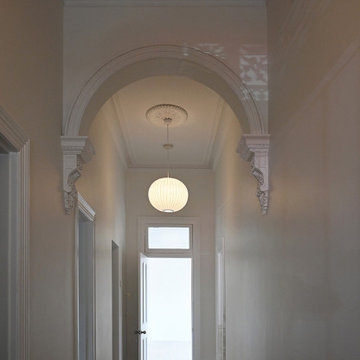
Photo: SG2 design
Стильный дизайн: большой коридор в стиле фьюжн с белыми стенами, паркетным полом среднего тона, бежевым полом и кессонным потолком - последний тренд
Стильный дизайн: большой коридор в стиле фьюжн с белыми стенами, паркетным полом среднего тона, бежевым полом и кессонным потолком - последний тренд
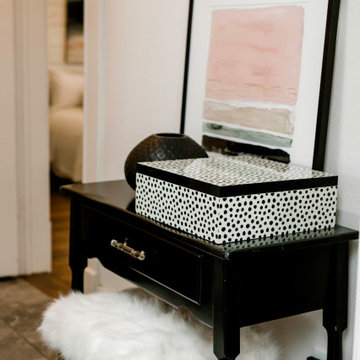
Стильный дизайн: маленький коридор в стиле неоклассика (современная классика) с белыми стенами, бетонным полом, серым полом и потолком из вагонки для на участке и в саду - последний тренд
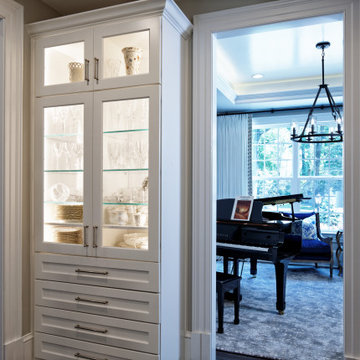
Идея дизайна: маленький коридор в классическом стиле с белыми стенами, коричневым полом, темным паркетным полом, кессонным потолком и панелями на стенах для на участке и в саду
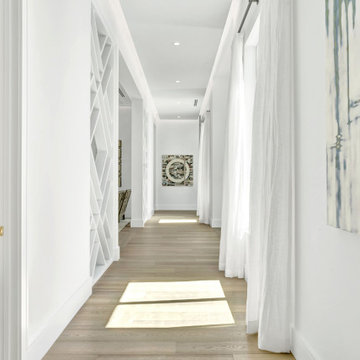
Dreamy, airy natural design is a relief, a calm and joy.
На фото: огромный коридор в современном стиле с белыми стенами, светлым паркетным полом, бежевым полом, кессонным потолком и обоями на стенах с
На фото: огромный коридор в современном стиле с белыми стенами, светлым паркетным полом, бежевым полом, кессонным потолком и обоями на стенах с
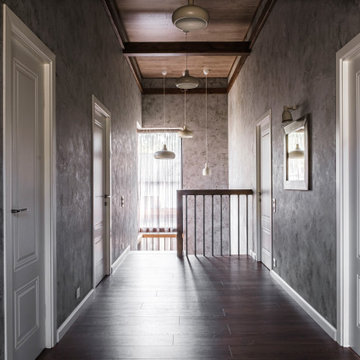
Стильный дизайн: коридор в современном стиле с серыми стенами и кессонным потолком - последний тренд
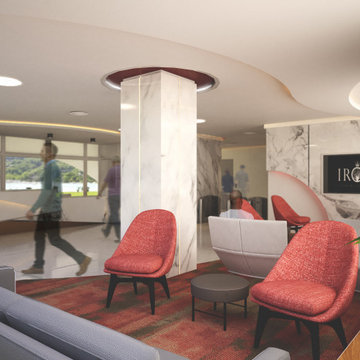
At Iroko Interiors and Consulting, we create quality interior design services and 3D visualizations for your projects. This banking hall was created to make clients feel at ease as they go about their banking needs, We designed the space to evoke a feeling of comfort, and leave the visitors feeling satisfied and enhance customer experience in all branches.
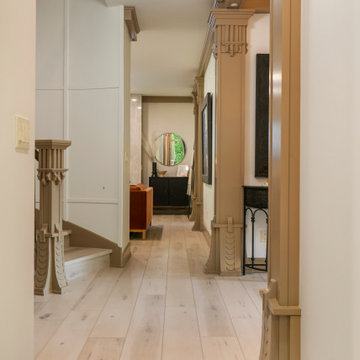
Clean and bright for a space where you can clear your mind and relax. Unique knots bring life and intrigue to this tranquil maple design. With the Modin Collection, we have raised the bar on luxury vinyl plank. The result is a new standard in resilient flooring. Modin offers true embossed in register texture, a low sheen level, a rigid SPC core, an industry-leading wear layer, and so much more.
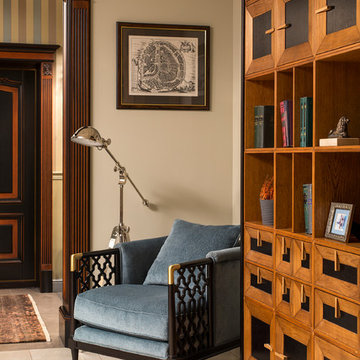
Квартира для мужчины средних лет в стиле американской классики.
Фото: Евгений Кулибаба
Пример оригинального дизайна: коридор среднего размера в викторианском стиле с желтыми стенами, полом из керамогранита, бежевым полом и кессонным потолком
Пример оригинального дизайна: коридор среднего размера в викторианском стиле с желтыми стенами, полом из керамогранита, бежевым полом и кессонным потолком
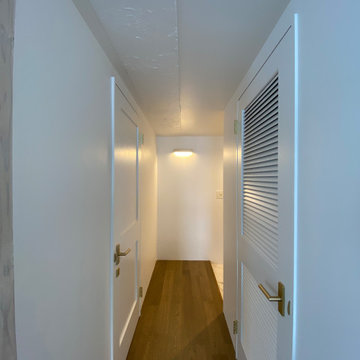
少しコンパクトな単身者のためのマンションリノベーション。バスライフを中心に考えたデザイン。
На фото: коридор среднего размера в стиле модернизм с белыми стенами, темным паркетным полом, потолком из вагонки и стенами из вагонки с
На фото: коридор среднего размера в стиле модернизм с белыми стенами, темным паркетным полом, потолком из вагонки и стенами из вагонки с
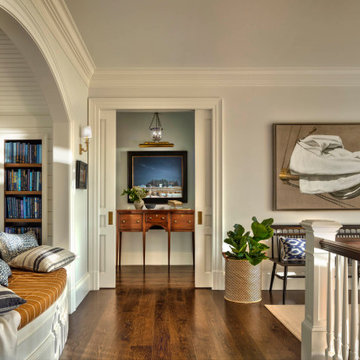
Идея дизайна: огромный коридор в классическом стиле с белыми стенами, паркетным полом среднего тона, коричневым полом, кессонным потолком и панелями на части стены

Massive White Oak timbers offer their support to upper level breezeway on this post & beam structure. Reclaimed Hemlock, dryed, brushed & milled into shiplap provided the perfect ceiling treatment to the hallways. Painted shiplap grace the walls and wide plank Oak flooring showcases a few of the clients selections.

Hallway featuring patterned marble flooring.
Идея дизайна: коридор в классическом стиле с белыми стенами, мраморным полом, разноцветным полом, кессонным потолком и панелями на стенах
Идея дизайна: коридор в классическом стиле с белыми стенами, мраморным полом, разноцветным полом, кессонным потолком и панелями на стенах
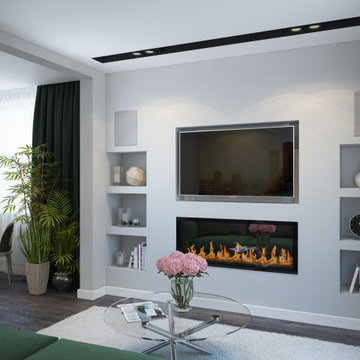
The design project of the studio is in white. The white version of the interior decoration allows to visually expanding the space. The dark wooden floor counterbalances the light space and favorably shades.
The layout of the room is conventionally divided into functional zones. The kitchen area is presented in a combination of white and black. It looks stylish and aesthetically pleasing. Monophonic facades, made to match the walls. The color of the kitchen working wall is a deep dark color, which looks especially impressive with backlighting. The bar counter makes a conditional division between the kitchen and the living room. The main focus of the center of the composition is a round table with metal legs. Fits organically into a restrained but elegant interior. Further, in the recreation area there is an indispensable attribute - a sofa. The green sofa complements the cool white tone and adds serenity to the setting. The fragile glass coffee table enhances the lightness atmosphere.
The installation of an electric fireplace is an interesting design solution. It will create an atmosphere of comfort and warm atmosphere. A niche with shelves made of drywall, serves as a decor and has a functional character. An accent wall with a photo dilutes the monochrome finish. Plants and textiles make the room cozy.
A textured white brick wall highlights the entrance hall. The necessary furniture consists of a hanger, shelves and mirrors. Lighting of the space is represented by built-in lamps, there is also lighting of functional areas.
Коридор с потолком из вагонки и кессонным потолком – фото дизайна интерьера
7