Коридор с потолком из вагонки и кессонным потолком – фото дизайна интерьера
Сортировать:
Бюджет
Сортировать:Популярное за сегодня
81 - 100 из 687 фото
1 из 3
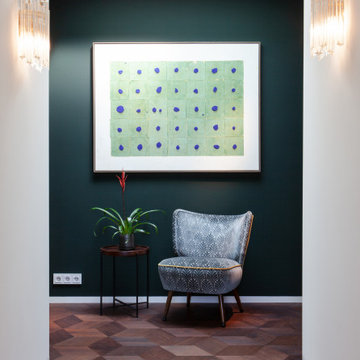
На фото: огромный коридор в стиле ретро с зелеными стенами, паркетным полом среднего тона, коричневым полом и потолком из вагонки
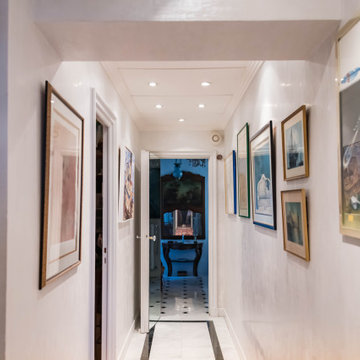
Rénovation d'un couloir avec intégration de 3 grosses unités intérieur de climatisation dans les plafonds. Création de plafonds en staff supportés par petites corniches en staff. Application d'une chaux ferrée grise verticale couleur gris souris
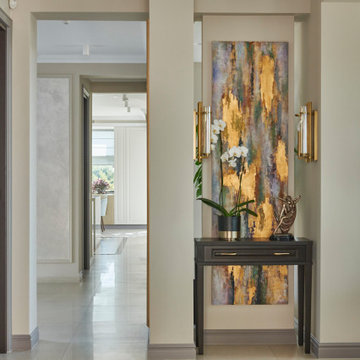
The style of the redesigned villa combines warm classic elements with a touch of modern glamour. Each room has been carefully designed with upmost focus on the needs of the client, functionality of the space and its aesthetics.
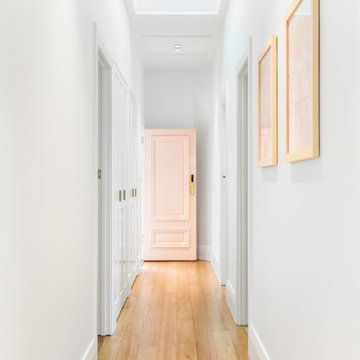
This light and bright hallway really sets the tone for the rest of the home. Crisp, bright, and welcoming with warm-toned artwork and flooring to guide you through.
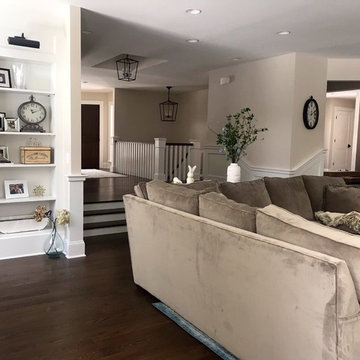
We had so much fun decorating this space. No detail was too small for Nicole and she understood it would not be completed with every detail for a couple of years, but also that taking her time to fill her home with items of quality that reflected her taste and her families needs were the most important issues. As you can see, her family has settled in.
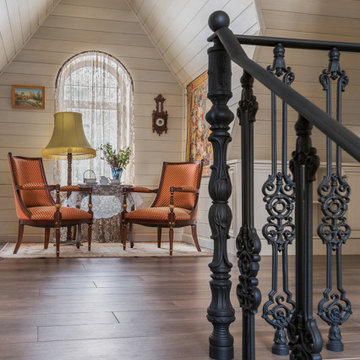
Холл мансарды в гостевом загородном доме. Высота потолка 3,5 м.
Свежая идея для дизайна: маленький коридор в классическом стиле с бежевыми стенами, полом из керамогранита, коричневым полом, потолком из вагонки и стенами из вагонки для на участке и в саду - отличное фото интерьера
Свежая идея для дизайна: маленький коридор в классическом стиле с бежевыми стенами, полом из керамогранита, коричневым полом, потолком из вагонки и стенами из вагонки для на участке и в саду - отличное фото интерьера
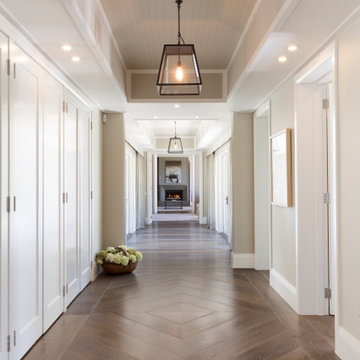
На фото: большой коридор в стиле кантри с паркетным полом среднего тона, коричневым полом и кессонным потолком
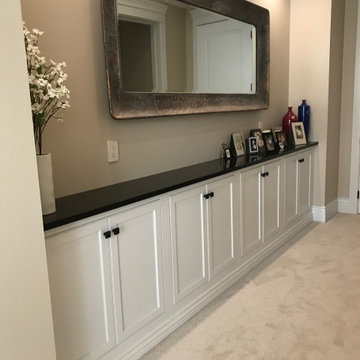
Spacious landing space for this master bedroom.
Идея дизайна: большой коридор в стиле неоклассика (современная классика) с бежевыми стенами, ковровым покрытием, бежевым полом и кессонным потолком
Идея дизайна: большой коридор в стиле неоклассика (современная классика) с бежевыми стенами, ковровым покрытием, бежевым полом и кессонным потолком
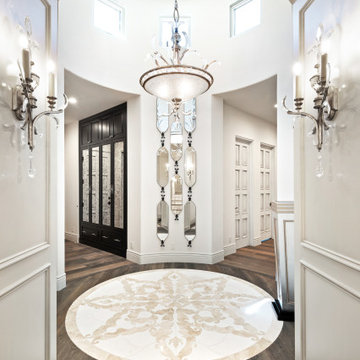
We can't get enough of this hallway's chandeliers, wall sconces, mosaic floor tile, and wood flooring.
На фото: огромный коридор в стиле ретро с белыми стенами, паркетным полом среднего тона, коричневым полом, кессонным потолком и панелями на части стены с
На фото: огромный коридор в стиле ретро с белыми стенами, паркетным полом среднего тона, коричневым полом, кессонным потолком и панелями на части стены с
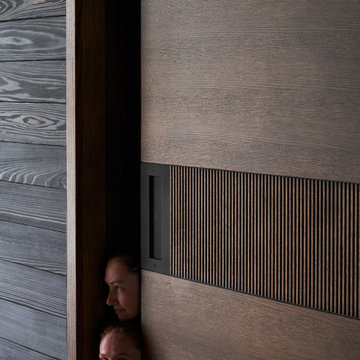
Свежая идея для дизайна: огромный коридор в стиле модернизм с черными стенами, паркетным полом среднего тона, коричневым полом, кессонным потолком и деревянными стенами - отличное фото интерьера
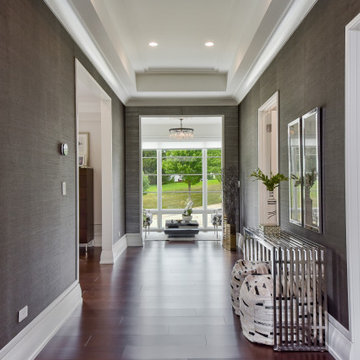
The specialty paneled doors lead to the master suite. A sitting room lies on axis with the entry while connecting the master bedroom with the master bath.

Пример оригинального дизайна: коридор среднего размера с белыми стенами, паркетным полом среднего тона, коричневым полом, кессонным потолком и панелями на стенах
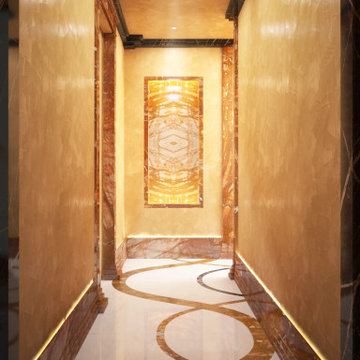
Corridoio di ingresso ad un loft in Miami.
Interamente custom, realizzato su specifiche richieste del cliente, con intarsi a pavimento.
Sul fondo, una nicchia in onice retroilluminato è scavata nella parete per ospitare opere d'arte.
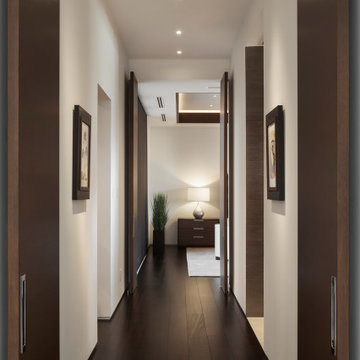
The passageway to the master bedroom is flanked by master bathroom and master closet. Custom horizontal grain rift oak doors are stained to match the African Mahogany flooring.
Project Details // White Box No. 2
Architecture: Drewett Works
Builder: Argue Custom Homes
Interior Design: Ownby Design
Landscape Design (hardscape): Greey | Pickett
Landscape Design: Refined Gardens
Photographer: Jeff Zaruba
See more of this project here: https://www.drewettworks.com/white-box-no-2/
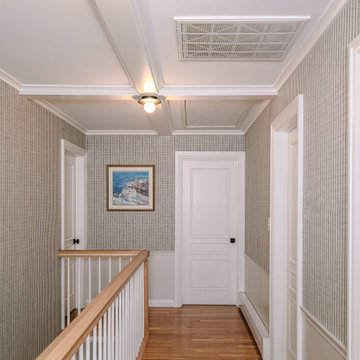
Пример оригинального дизайна: коридор среднего размера в стиле фьюжн с паркетным полом среднего тона, кессонным потолком и обоями на стенах

Beautiful hall with silk wall paper and hard wood floors wood paneling . Warm and inviting
Свежая идея для дизайна: огромный коридор с коричневыми стенами, полом из сланца, коричневым полом, кессонным потолком и обоями на стенах - отличное фото интерьера
Свежая идея для дизайна: огромный коридор с коричневыми стенами, полом из сланца, коричневым полом, кессонным потолком и обоями на стенах - отличное фото интерьера
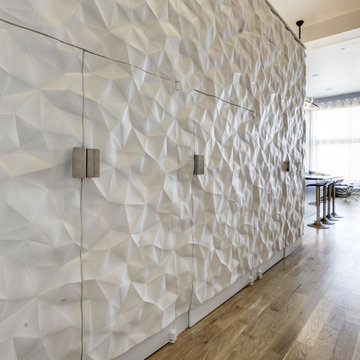
Feature Wall with concealed doors. Custom crush wall panels adorn the loft master bedroom. Custom stainless steel handles. 14 Foot tall ceiling allow this 10' tall accent wall to shine.
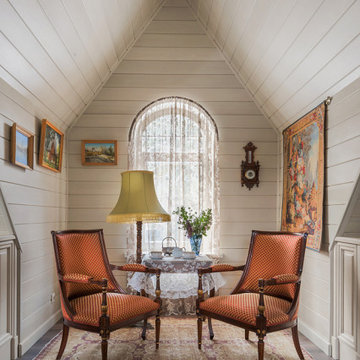
Холл мансарды в гостевом загородном доме. Высота потолка 3,5 м.
На фото: маленький коридор в классическом стиле с бежевыми стенами, полом из керамогранита, коричневым полом, потолком из вагонки и стенами из вагонки для на участке и в саду с
На фото: маленький коридор в классическом стиле с бежевыми стенами, полом из керамогранита, коричневым полом, потолком из вагонки и стенами из вагонки для на участке и в саду с

Hallway with console table and a wood - marble combined floor.
На фото: большой коридор: освещение в классическом стиле с белыми стенами, мраморным полом, разноцветным полом, кессонным потолком и панелями на стенах
На фото: большой коридор: освещение в классическом стиле с белыми стенами, мраморным полом, разноцветным полом, кессонным потолком и панелями на стенах
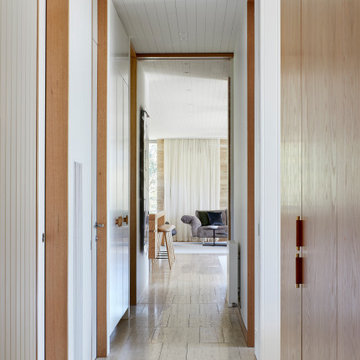
The arrangement of the family, kitchen and dining space is designed to be social, true to the modernist ethos. The open plan living, walls of custom joinery, fireplace, high overhead windows, and floor to ceiling glass sliders all pay respect to successful and appropriate techniques of modernity. Almost architectural natural linen sheer curtains and Japanese style sliding screens give control over privacy, light and views
Коридор с потолком из вагонки и кессонным потолком – фото дизайна интерьера
5