Коридор с потолком из вагонки и кессонным потолком – фото дизайна интерьера
Сортировать:
Бюджет
Сортировать:Популярное за сегодня
41 - 60 из 687 фото
1 из 3

This Jersey farmhouse, with sea views and rolling landscapes has been lovingly extended and renovated by Todhunter Earle who wanted to retain the character and atmosphere of the original building. The result is full of charm and features Randolph Limestone with bespoke elements.
Photographer: Ray Main
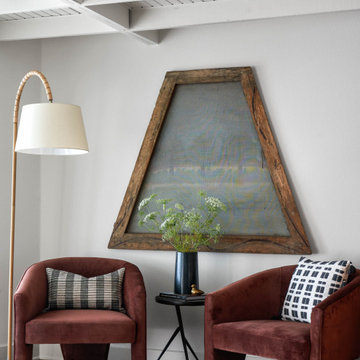
seating area
Идея дизайна: маленький коридор в стиле неоклассика (современная классика) с белыми стенами, темным паркетным полом, коричневым полом и потолком из вагонки для на участке и в саду
Идея дизайна: маленький коридор в стиле неоклассика (современная классика) с белыми стенами, темным паркетным полом, коричневым полом и потолком из вагонки для на участке и в саду
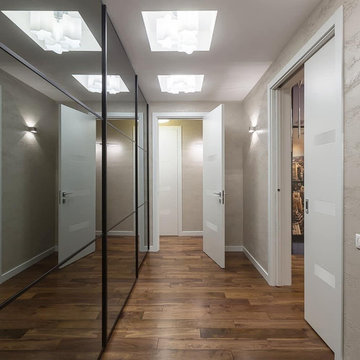
Источник вдохновения для домашнего уюта: коридор среднего размера в современном стиле с бежевыми стенами, темным паркетным полом, коричневым полом, кессонным потолком и обоями на стенах

Стильный дизайн: коридор среднего размера в современном стиле с белыми стенами, полом из терраццо, белым полом и кессонным потолком - последний тренд

Стильный дизайн: большой коридор в стиле кантри с разноцветными стенами, паркетным полом среднего тона, коричневым полом, потолком из вагонки и стенами из вагонки - последний тренд
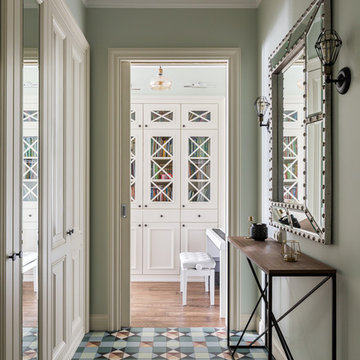
прихожая
На фото: коридор среднего размера в стиле неоклассика (современная классика) с полом из керамогранита, разноцветным полом и кессонным потолком
На фото: коридор среднего размера в стиле неоклассика (современная классика) с полом из керамогранита, разноцветным полом и кессонным потолком
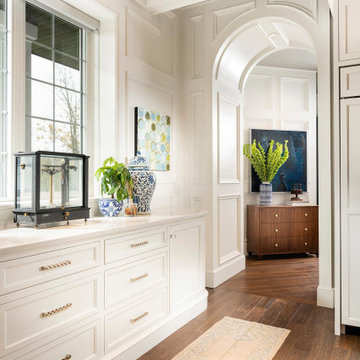
Стильный дизайн: коридор среднего размера в классическом стиле с белыми стенами, паркетным полом среднего тона, коричневым полом, кессонным потолком и панелями на части стены - последний тренд
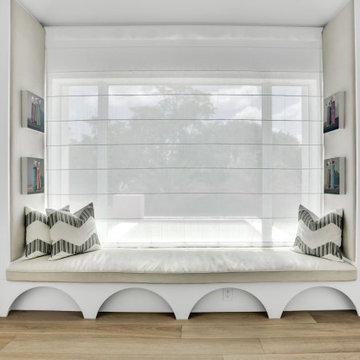
Dreamy, airy natural design is a relief, a calm and joy.
Свежая идея для дизайна: огромный коридор в современном стиле с белыми стенами, светлым паркетным полом, бежевым полом и кессонным потолком - отличное фото интерьера
Свежая идея для дизайна: огромный коридор в современном стиле с белыми стенами, светлым паркетным полом, бежевым полом и кессонным потолком - отличное фото интерьера
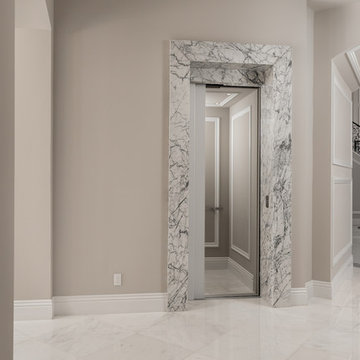
Home elevator's marble trim, baseboards, and marble floor.
Стильный дизайн: огромный коридор в средиземноморском стиле с бежевыми стенами, мраморным полом, разноцветным полом, кессонным потолком и панелями на части стены - последний тренд
Стильный дизайн: огромный коридор в средиземноморском стиле с бежевыми стенами, мраморным полом, разноцветным полом, кессонным потолком и панелями на части стены - последний тренд

At the master closet vestibule one would never guess that his and her closets exist beyond both flanking doors. A clever built-in bench functions as a storage chest and luxurious sconces in brass illuminate this elegant little space.
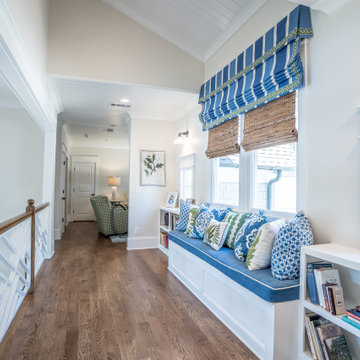
Источник вдохновения для домашнего уюта: коридор в морском стиле с бежевыми стенами, темным паркетным полом, коричневым полом, потолком из вагонки и сводчатым потолком
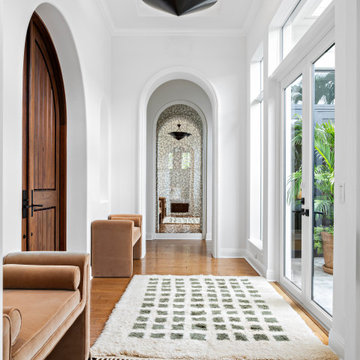
Стильный дизайн: большой коридор в средиземноморском стиле с паркетным полом среднего тона, кессонным потолком, белыми стенами и коричневым полом - последний тренд
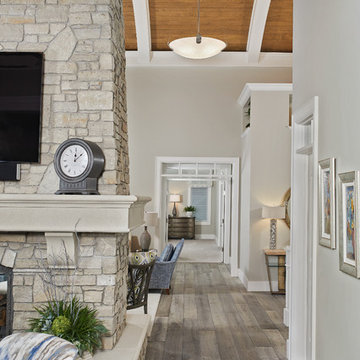
A hallway connects the main floor spaces
Photo by Ashley Avila Photography
Пример оригинального дизайна: коридор в морском стиле с бежевыми стенами, светлым паркетным полом, серым полом и потолком из вагонки
Пример оригинального дизайна: коридор в морском стиле с бежевыми стенами, светлым паркетным полом, серым полом и потолком из вагонки
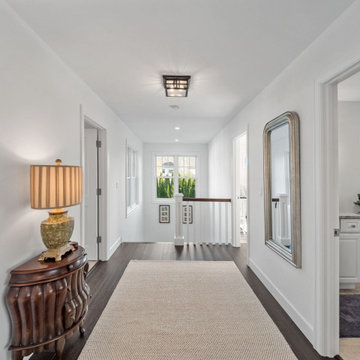
Shingle details and handsome stone accents give this traditional carriage house the look of days gone by while maintaining all of the convenience of today. The goal for this home was to maximize the views of the lake and this three-story home does just that. With multi-level porches and an abundance of windows facing the water. The exterior reflects character, timelessness, and architectural details to create a traditional waterfront home.
The exterior details include curved gable rooflines, crown molding, limestone accents, cedar shingles, arched limestone head garage doors, corbels, and an arched covered porch. Objectives of this home were open living and abundant natural light. This waterfront home provides space to accommodate entertaining, while still living comfortably for two. The interior of the home is distinguished as well as comfortable.
Graceful pillars at the covered entry lead into the lower foyer. The ground level features a bonus room, full bath, walk-in closet, and garage. Upon entering the main level, the south-facing wall is filled with numerous windows to provide the entire space with lake views and natural light. The hearth room with a coffered ceiling and covered terrace opens to the kitchen and dining area.
The best views were saved on the upper level for the master suite. Third-floor of this traditional carriage house is a sanctuary featuring an arched opening covered porch, two walk-in closets, and an en suite bathroom with a tub and shower.
Round Lake carriage house is located in Charlevoix, Michigan. Round lake is the best natural harbor on Lake Michigan. Surrounded by the City of Charlevoix, it is uniquely situated in an urban center, but with access to thousands of acres of the beautiful waters of northwest Michigan. The lake sits between Lake Michigan to the west and Lake Charlevoix to the east.
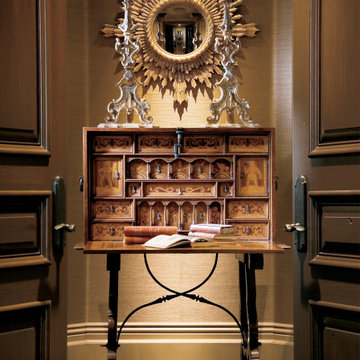
Beautiful hall with silk wall paper and hard wood floors
Идея дизайна: коридор среднего размера с коричневыми стенами, паркетным полом среднего тона, коричневым полом, кессонным потолком и обоями на стенах
Идея дизайна: коридор среднего размера с коричневыми стенами, паркетным полом среднего тона, коричневым полом, кессонным потолком и обоями на стенах
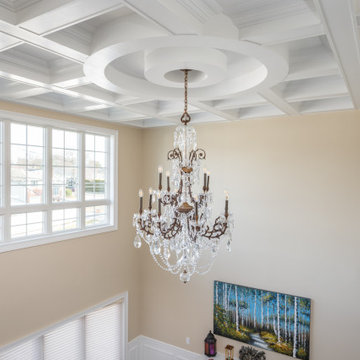
Идея дизайна: большой коридор в классическом стиле с бежевыми стенами, темным паркетным полом, коричневым полом и кессонным потолком
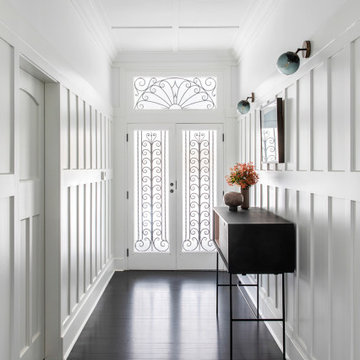
Elegant front door and hallway
На фото: коридор в классическом стиле с белыми стенами, коричневым полом, кессонным потолком и панелями на части стены с
На фото: коридор в классическом стиле с белыми стенами, коричневым полом, кессонным потолком и панелями на части стены с
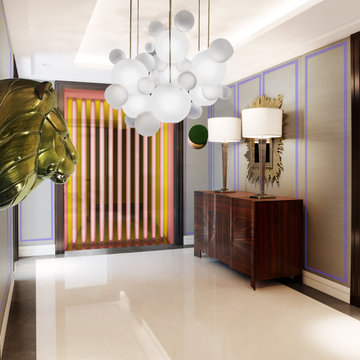
Luxury Entrance Hall in satin wallpaper wall panelling with contrasting beading. Contemporary and bold feature lighting pendants and collectable art pieces and installation.
style: Luxury & Modern Classic style interiors
project: GATED LUXURY NEW BUILD DEVELOPMENT WITH PENTHOUSES & APARTMENTS
Co-curated and Co-crafted by misch_MISCH studio
For full details see or contact us:
www.mischmisch.com
studio@mischmisch.com
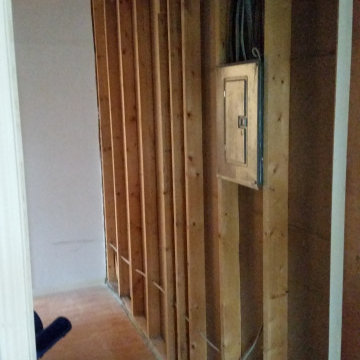
Свежая идея для дизайна: маленький коридор в стиле модернизм с белыми стенами, полом из ламината, бежевым полом, кессонным потолком и деревянными стенами для на участке и в саду - отличное фото интерьера
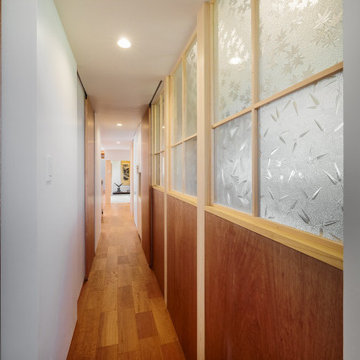
На фото: маленький коридор в современном стиле с белыми стенами, паркетным полом среднего тона, бежевым полом, потолком из вагонки и стенами из вагонки для на участке и в саду
Коридор с потолком из вагонки и кессонным потолком – фото дизайна интерьера
3