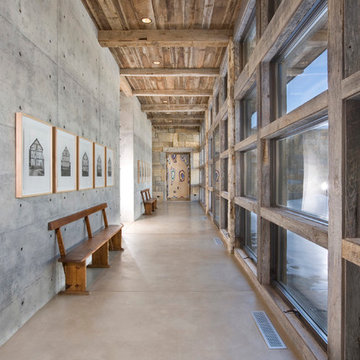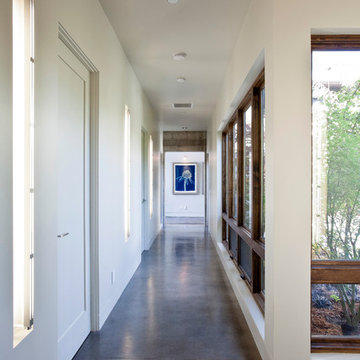Коридор с полом из винила и бетонным полом – фото дизайна интерьера
Сортировать:
Бюджет
Сортировать:Популярное за сегодня
141 - 160 из 3 582 фото
1 из 3

Modern ski chalet with walls of windows to enjoy the mountainous view provided of this ski-in ski-out property. Formal and casual living room areas allow for flexible entertaining.
Construction - Bear Mountain Builders
Interiors - Hunter & Company
Photos - Gibeon Photography
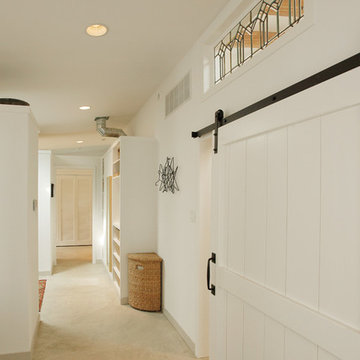
Modern Loft designed and built by Sullivan Building & Design Group.
Custom sliding barn door built by Cider Press Woodworks.
Photo credit: Kathleen Connally
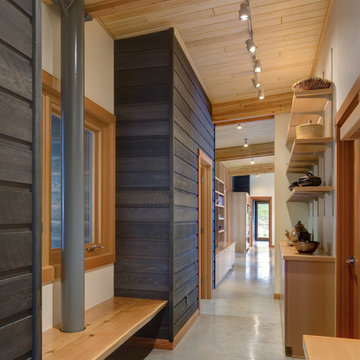
(c) steve keating photography
На фото: коридор в стиле рустика с бетонным полом и серым полом с
На фото: коридор в стиле рустика с бетонным полом и серым полом с
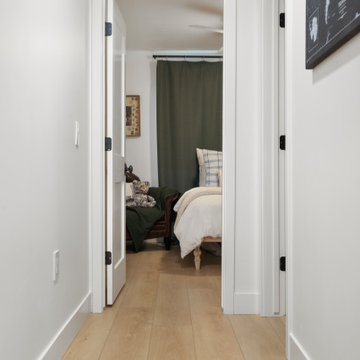
A classic select grade natural oak. Timeless and versatile. With the Modin Collection, we have raised the bar on luxury vinyl plank. The result is a new standard in resilient flooring. Modin offers true embossed in register texture, a low sheen level, a rigid SPC core, an industry-leading wear layer, and so much more.
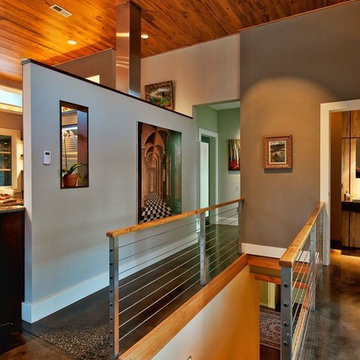
На фото: коридор среднего размера в стиле модернизм с серыми стенами и бетонным полом с

Karl Neumann
Источник вдохновения для домашнего уюта: большой коридор в стиле рустика с бежевыми стенами и бетонным полом
Источник вдохновения для домашнего уюта: большой коридор в стиле рустика с бежевыми стенами и бетонным полом

Effect Home Builders Ltd.
Стильный дизайн: коридор среднего размера в современном стиле с серым полом, серыми стенами и бетонным полом - последний тренд
Стильный дизайн: коридор среднего размера в современном стиле с серым полом, серыми стенами и бетонным полом - последний тренд

Стильный дизайн: коридор в современном стиле с серыми стенами, бетонным полом и серым полом - последний тренд
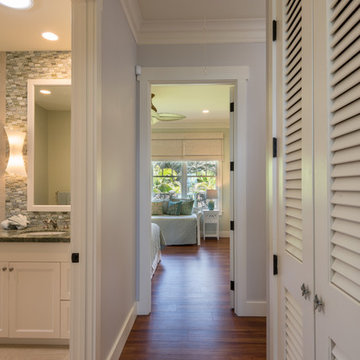
Augie Salbosa
На фото: коридор в морском стиле с серыми стенами, полом из винила и коричневым полом с
На фото: коридор в морском стиле с серыми стенами, полом из винила и коричневым полом с
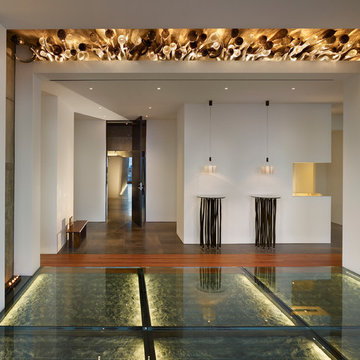
The Clients contacted Cecil Baker + Partners to reconfigure and remodel the top floor of a prominent Philadelphia high-rise into an urban pied-a-terre. The forty-five story apartment building, overlooking Washington Square Park and its surrounding neighborhoods, provided a modern shell for this truly contemporary renovation. Originally configured as three penthouse units, the 8,700 sf interior, as well as 2,500 square feet of terrace space, was to become a single residence with sweeping views of the city in all directions.
The Client’s mission was to create a city home for collecting and displaying contemporary glass crafts. Their stated desire was to cast an urban home that was, in itself, a gallery. While they enjoy a very vital family life, this home was targeted to their urban activities - entertainment being a central element.
The living areas are designed to be open and to flow into each other, with pockets of secondary functions. At large social events, guests feel free to access all areas of the penthouse, including the master bedroom suite. A main gallery was created in order to house unique, travelling art shows.
Stemming from their desire to entertain, the penthouse was built around the need for elaborate food preparation. Cooking would be visible from several entertainment areas with a “show” kitchen, provided for their renowned chef. Secondary preparation and cleaning facilities were tucked away.
The architects crafted a distinctive residence that is framed around the gallery experience, while also incorporating softer residential moments. Cecil Baker + Partners embraced every element of the new penthouse design beyond those normally associated with an architect’s sphere, from all material selections, furniture selections, furniture design, and art placement.
Barry Halkin and Todd Mason Photography
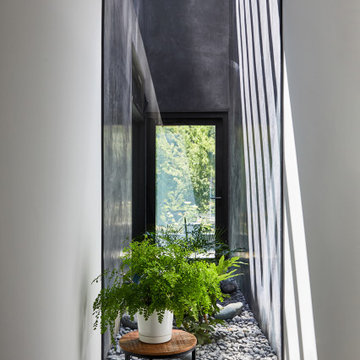
A 60-foot long central passage carves a path from the aforementioned Great Room and Foyer to the private Bedroom Suites: This hallway is capped by an enclosed shower garden - accessed from the Primary Bath - open to the sky above and the south lawn beyond. In lieu of using recessed lights or wall sconces, the architect’s dreamt of a clever architectural detail that offers diffused daylighting / moonlighting of the home’s main corridor. The detail was formed by pealing the low-pitched gabled roof back at the high ridge line, opening the 60-foot long hallway to the sky via a series of seven obscured Solatube skylight systems and a sharp-angled drywall trim edge: Inspired by a James Turrell art installation, this detail directs the natural light (as well as light from an obscured continuous LED strip when desired) to the East corridor wall via the 6-inch wide by 60-foot long cove shaping the glow uninterrupted: An elegant distillation of Hsu McCullough's painting of interior spaces with various qualities of light - direct and diffused.
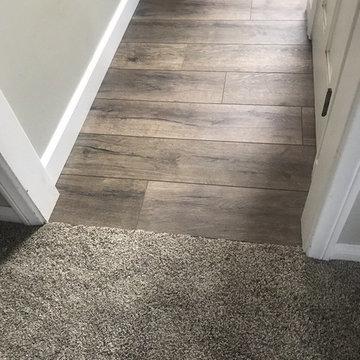
Пример оригинального дизайна: коридор среднего размера в современном стиле с серыми стенами, полом из винила и серым полом
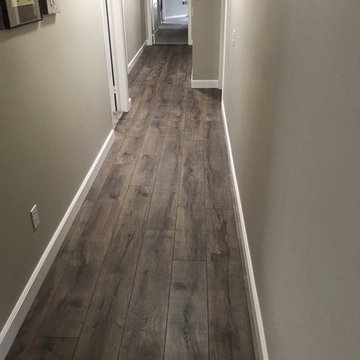
Идея дизайна: коридор среднего размера в современном стиле с серыми стенами, полом из винила и серым полом
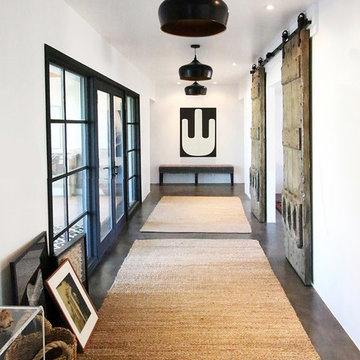
На фото: коридор в стиле кантри с белыми стенами, бетонным полом и коричневым полом с
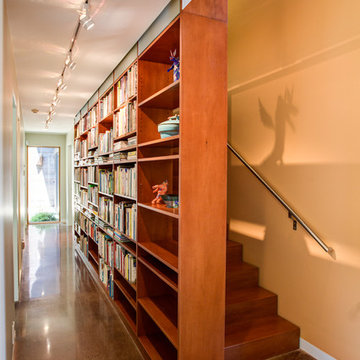
Свежая идея для дизайна: коридор в современном стиле с желтыми стенами и бетонным полом - отличное фото интерьера
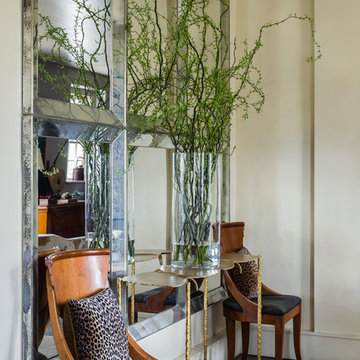
Antiqued glass mirrors from Mexico, vanCollier gingko console table
Catherine Nguyen Photography
Пример оригинального дизайна: маленький коридор в стиле фьюжн с бежевыми стенами и бетонным полом для на участке и в саду
Пример оригинального дизайна: маленький коридор в стиле фьюжн с бежевыми стенами и бетонным полом для на участке и в саду
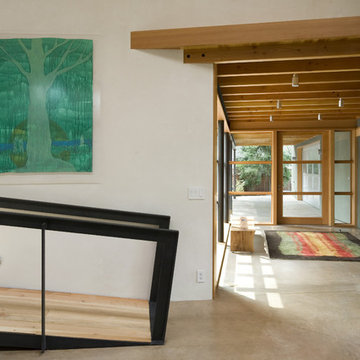
Steve Keating Photography
Идея дизайна: коридор в современном стиле с бетонным полом
Идея дизайна: коридор в современном стиле с бетонным полом

Nestled into sloping topography, the design of this home allows privacy from the street while providing unique vistas throughout the house and to the surrounding hill country and downtown skyline. Layering rooms with each other as well as circulation galleries, insures seclusion while allowing stunning downtown views. The owners' goals of creating a home with a contemporary flow and finish while providing a warm setting for daily life was accomplished through mixing warm natural finishes such as stained wood with gray tones in concrete and local limestone. The home's program also hinged around using both passive and active green features. Sustainable elements include geothermal heating/cooling, rainwater harvesting, spray foam insulation, high efficiency glazing, recessing lower spaces into the hillside on the west side, and roof/overhang design to provide passive solar coverage of walls and windows. The resulting design is a sustainably balanced, visually pleasing home which reflects the lifestyle and needs of the clients.
Photography by Andrew Pogue
Коридор с полом из винила и бетонным полом – фото дизайна интерьера
8
