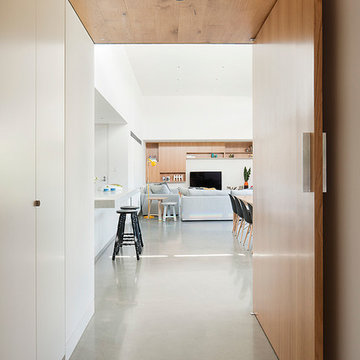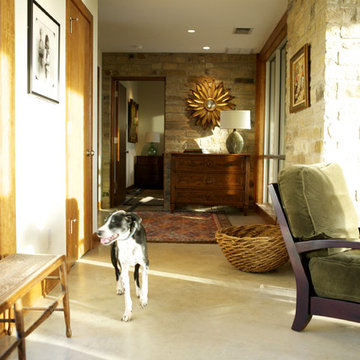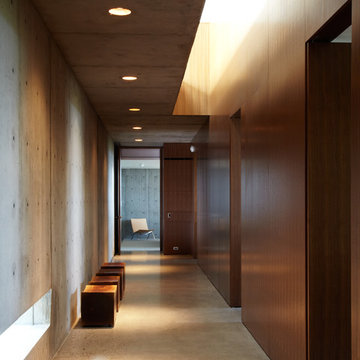Коридор с полом из винила и бетонным полом – фото дизайна интерьера
Сортировать:
Бюджет
Сортировать:Популярное за сегодня
61 - 80 из 3 582 фото
1 из 3

This 215 acre private horse breeding and training facility can house up to 70 horses. Equine Facility Design began the site design when the land was purchased in 2001 and has managed the design team through construction which completed in 2009. Equine Facility Design developed the site layout of roads, parking, building areas, pastures, paddocks, trails, outdoor arena, Grand Prix jump field, pond, and site features. The structures include a 125’ x 250’ indoor steel riding arena building design with an attached viewing room, storage, and maintenance area; and multiple horse barn designs, including a 15 stall retirement horse barn, a 22 stall training barn with rehab facilities, a six stall stallion barn with laboratory and breeding room, a 12 stall broodmare barn with 12’ x 24’ stalls that can become 12’ x 12’ stalls at the time of weaning foals. Equine Facility Design also designed the main residence, maintenance and storage buildings, and pasture shelters. Improvements include pasture development, fencing, drainage, signage, entry gates, site lighting, and a compost facility.
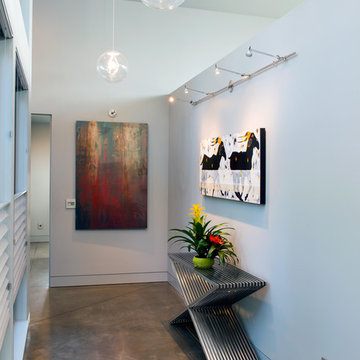
Steve Tague
На фото: коридор среднего размера в современном стиле с белыми стенами и бетонным полом
На фото: коридор среднего размера в современном стиле с белыми стенами и бетонным полом

Recuperamos algunas paredes de ladrillo. Nos dan textura a zonas de paso y también nos ayudan a controlar los niveles de humedad y, por tanto, un mayor confort climático.
Mantenemos una línea dirigiendo la mirada a lo largo del pasillo con las baldosas hidráulicas y la luz empotrada del techo.
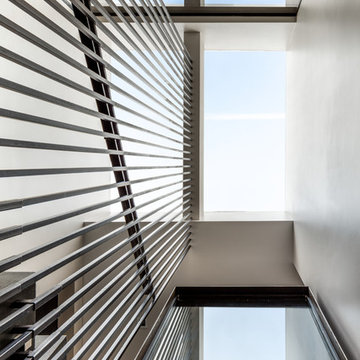
PhotoCredit: Andrew Beasley
Источник вдохновения для домашнего уюта: большой коридор в современном стиле с бетонным полом и черным полом
Источник вдохновения для домашнего уюта: большой коридор в современном стиле с бетонным полом и черным полом
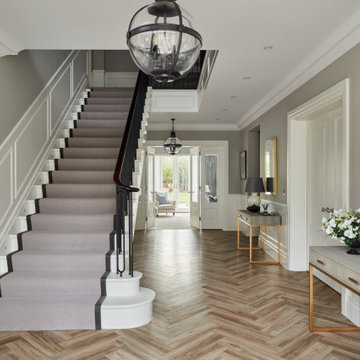
A classic and elegant hallway with herringbone flooring and wall panelling
Источник вдохновения для домашнего уюта: огромный коридор в современном стиле с серыми стенами, полом из винила и панелями на части стены
Источник вдохновения для домашнего уюта: огромный коридор в современном стиле с серыми стенами, полом из винила и панелями на части стены
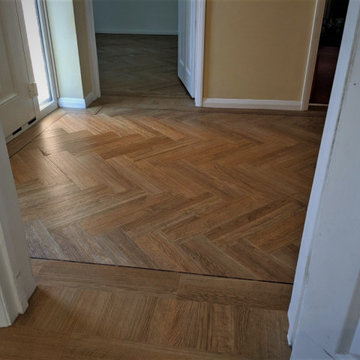
Amtico American Oak...
And we ask that you soak...
Up these stunning pics in no particular order...
They are blocks in Herringbone with a single black border...
And a rosewood pencil line which added that special touch...
Our customer in Bishop's Stortford; chuffed and adore the floor very much...
Image 2/8
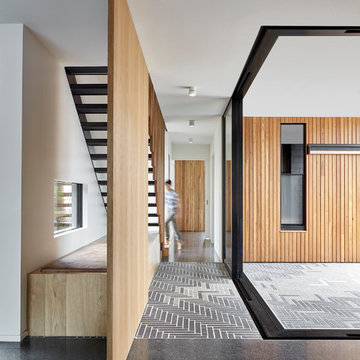
Photo by Jack Lovel Photography
На фото: коридор в современном стиле с бетонным полом и черным полом с
На фото: коридор в современном стиле с бетонным полом и черным полом с
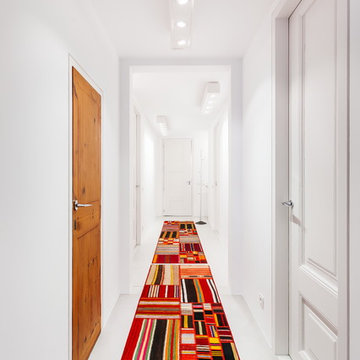
Aitor Estévez
На фото: коридор среднего размера в современном стиле с белыми стенами, бетонным полом и серым полом с
На фото: коридор среднего размера в современном стиле с белыми стенами, бетонным полом и серым полом с
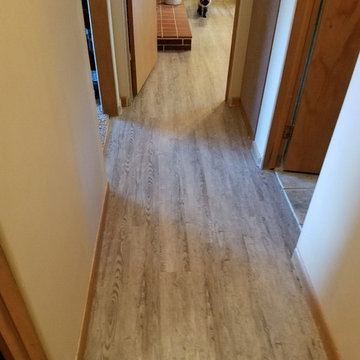
Beautiful CoreTec Vinyl Planks by Beaulieu. This wood look has so much character!
На фото: коридор с бежевыми стенами и полом из винила
На фото: коридор с бежевыми стенами и полом из винила
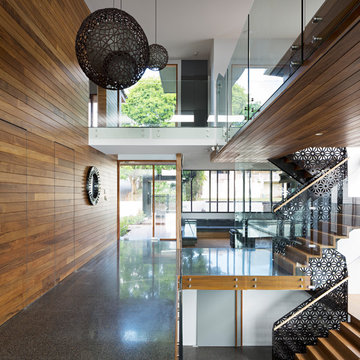
Christopher Frederick Jones
На фото: коридор в современном стиле с белыми стенами, бетонным полом и черным полом с
На фото: коридор в современном стиле с белыми стенами, бетонным полом и черным полом с
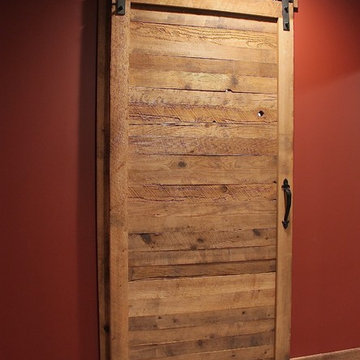
На фото: коридор среднего размера в стиле рустика с красными стенами, бетонным полом и коричневым полом
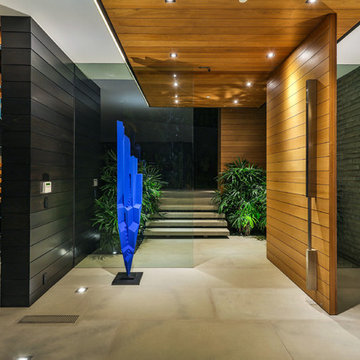
Идея дизайна: большой коридор в современном стиле с бетонным полом и бежевым полом
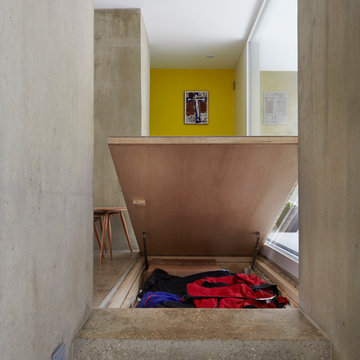
Mel Yates
Источник вдохновения для домашнего уюта: маленький коридор в современном стиле с серым полом, желтыми стенами и бетонным полом для на участке и в саду
Источник вдохновения для домашнего уюта: маленький коридор в современном стиле с серым полом, желтыми стенами и бетонным полом для на участке и в саду
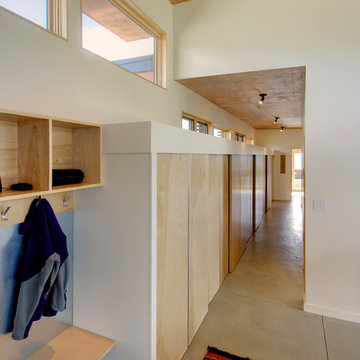
Steve Keating Photography
Источник вдохновения для домашнего уюта: коридор в современном стиле с белыми стенами и бетонным полом
Источник вдохновения для домашнего уюта: коридор в современном стиле с белыми стенами и бетонным полом
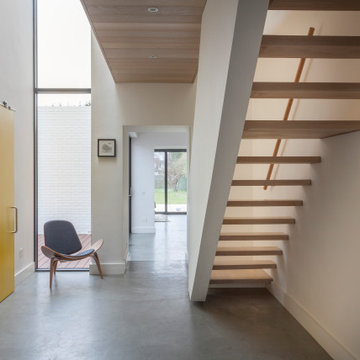
The double height hallway links all the rooms in this compact two storey house.
The timber clad bridge to the master bedroom creates a soft contrast to the white walls.
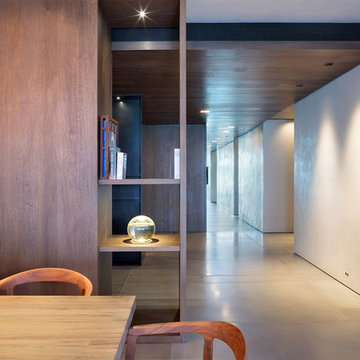
Dining to Hallway
Источник вдохновения для домашнего уюта: коридор среднего размера в современном стиле с коричневыми стенами, бетонным полом и серым полом
Источник вдохновения для домашнего уюта: коридор среднего размера в современном стиле с коричневыми стенами, бетонным полом и серым полом
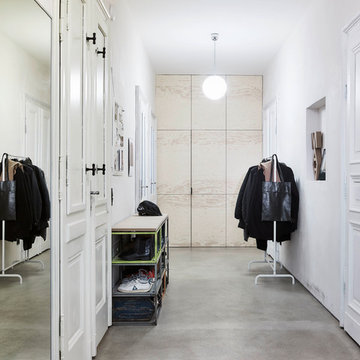
© Michael Moser
Пример оригинального дизайна: коридор среднего размера в стиле лофт с белыми стенами, бетонным полом и серым полом
Пример оригинального дизайна: коридор среднего размера в стиле лофт с белыми стенами, бетонным полом и серым полом
Коридор с полом из винила и бетонным полом – фото дизайна интерьера
4
