Коридор с коричневыми стенами и паркетным полом среднего тона – фото дизайна интерьера
Сортировать:
Бюджет
Сортировать:Популярное за сегодня
41 - 60 из 498 фото
1 из 3
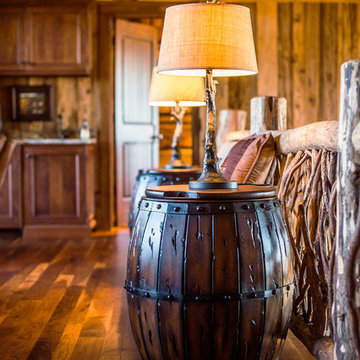
A stunning mountain retreat, this custom legacy home was designed by MossCreek to feature antique, reclaimed, and historic materials while also providing the family a lodge and gathering place for years to come. Natural stone, antique timbers, bark siding, rusty metal roofing, twig stair rails, antique hardwood floors, and custom metal work are all design elements that work together to create an elegant, yet rustic mountain luxury home.
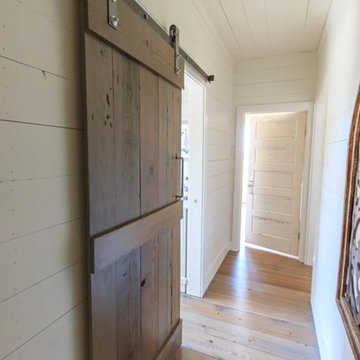
Стильный дизайн: коридор среднего размера в стиле кантри с коричневыми стенами, паркетным полом среднего тона и коричневым полом - последний тренд
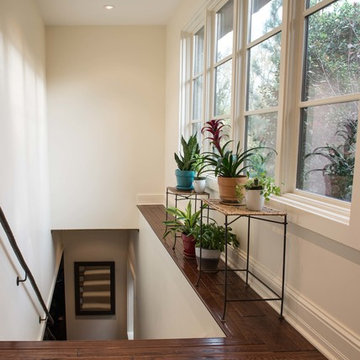
Идея дизайна: большой коридор в классическом стиле с коричневыми стенами, паркетным полом среднего тона и коричневым полом
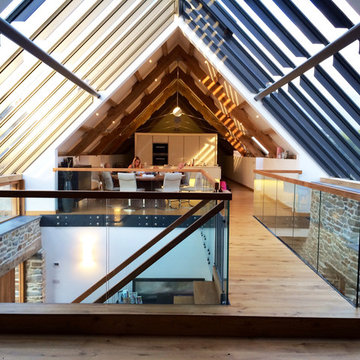
Stunning view of landing balustrade with large pitched windows to both sides
Источник вдохновения для домашнего уюта: большой коридор в современном стиле с коричневыми стенами и паркетным полом среднего тона
Источник вдохновения для домашнего уюта: большой коридор в современном стиле с коричневыми стенами и паркетным полом среднего тона
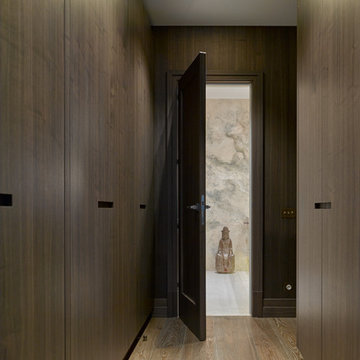
Architect Ekaterina Grigoreva, Designer Kate Hume, Elena Zinovieva
Photo Sergey Ananiev
Свежая идея для дизайна: коридор в современном стиле с коричневыми стенами и паркетным полом среднего тона - отличное фото интерьера
Свежая идея для дизайна: коридор в современном стиле с коричневыми стенами и паркетным полом среднего тона - отличное фото интерьера
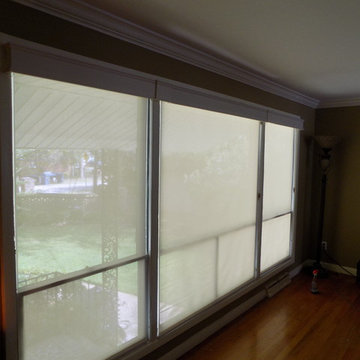
Motorized Roller Shades Solar Screens with Wood Cornice
Источник вдохновения для домашнего уюта: коридор среднего размера в классическом стиле с коричневыми стенами, паркетным полом среднего тона и коричневым полом
Источник вдохновения для домашнего уюта: коридор среднего размера в классическом стиле с коричневыми стенами, паркетным полом среднего тона и коричневым полом
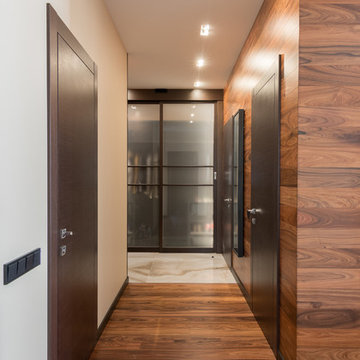
Вольдемар Деревенец
На фото: большой коридор в современном стиле с коричневыми стенами и паркетным полом среднего тона с
На фото: большой коридор в современном стиле с коричневыми стенами и паркетным полом среднего тона с
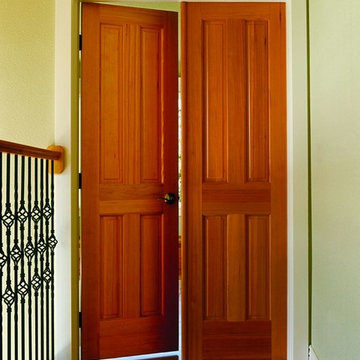
Пример оригинального дизайна: маленький коридор в классическом стиле с коричневыми стенами, паркетным полом среднего тона и коричневым полом для на участке и в саду
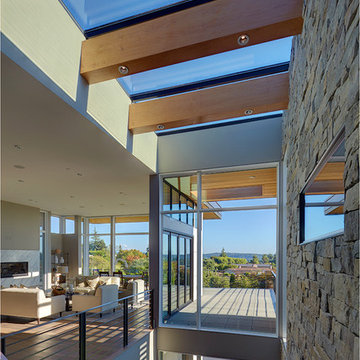
Пример оригинального дизайна: большой коридор в современном стиле с коричневыми стенами, паркетным полом среднего тона и коричневым полом
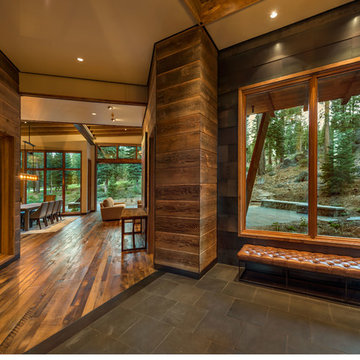
MATERIALS/FLOOR: Reclaimed hardwood floor/ WALLS: Different types of hardwood used for walls, which adds more detail to the hallway/ LIGHTS: Can lights on the ceiling provide lots of light/ TRIM: Window casing on all the windows/ ROOM FEATURES: Big windows throughout the room create beautiful views on the surrounding forest./UNIQUE FEATURES: High ceilings provide more larger feel to the room/
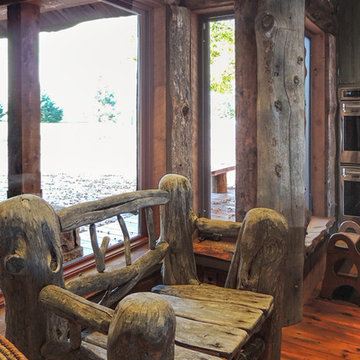
All the wood used in the remodel of this ranch house in South Central Kansas is reclaimed material. Berry Craig, the owner of Reclaimed Wood Creations Inc. searched the country to find the right woods to make this home a reflection of his abilities and a work of art. It started as a 50 year old metal building on a ranch, and was striped down to the red iron structure and completely transformed. It showcases his talent of turning a dream into a reality when it comes to anything wood. Show him a picture of what you would like and he can make it!
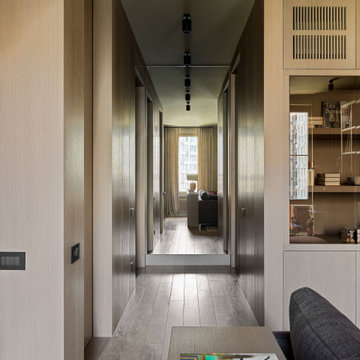
Стильный дизайн: коридор среднего размера в современном стиле с коричневыми стенами, паркетным полом среднего тона, коричневым полом и деревянными стенами - последний тренд
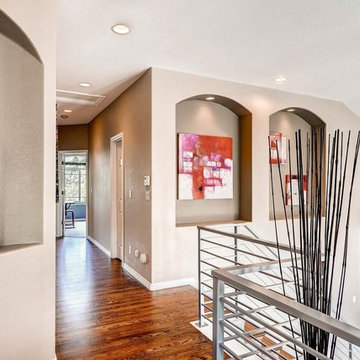
Adding the new, contemporary railing and refinishing the floors really added some much needed architectural detail and color to the upstairs hall.
Идея дизайна: большой коридор в стиле рустика с коричневыми стенами и паркетным полом среднего тона
Идея дизайна: большой коридор в стиле рустика с коричневыми стенами и паркетным полом среднего тона
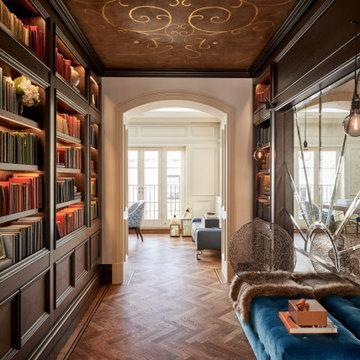
Стильный дизайн: большой коридор в стиле неоклассика (современная классика) с коричневыми стенами, паркетным полом среднего тона, коричневым полом и деревянным потолком - последний тренд
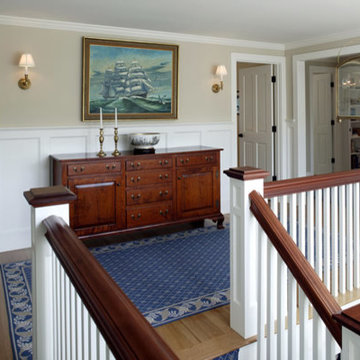
Свежая идея для дизайна: коридор среднего размера в классическом стиле с коричневыми стенами, паркетным полом среднего тона и коричневым полом - отличное фото интерьера
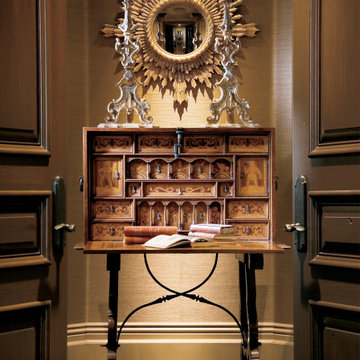
Beautiful hall with silk wall paper and hard wood floors
Идея дизайна: коридор среднего размера с коричневыми стенами, паркетным полом среднего тона, коричневым полом, кессонным потолком и обоями на стенах
Идея дизайна: коридор среднего размера с коричневыми стенами, паркетным полом среднего тона, коричневым полом, кессонным потолком и обоями на стенах
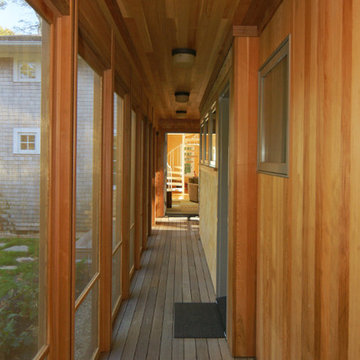
На фото: узкий коридор среднего размера в современном стиле с паркетным полом среднего тона и коричневыми стенами
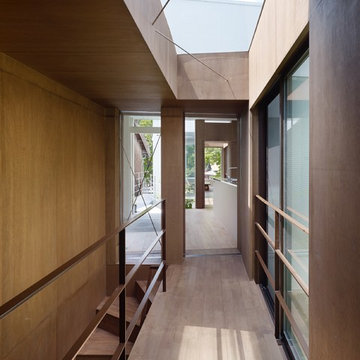
Стильный дизайн: коридор в современном стиле с коричневыми стенами и паркетным полом среднего тона - последний тренд
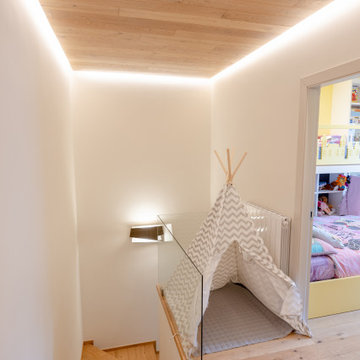
In cima alla scala rivestita in legno ci troviamo in una zona completamente illuminata da led e caratterizzata da un controsoffitto anch'esso in legno, la barriera in vetro non ostacola la vista di questo spettacolo

The client came to us to assist with transforming their small family cabin into a year-round residence that would continue the family legacy. The home was originally built by our client’s grandfather so keeping much of the existing interior woodwork and stone masonry fireplace was a must. They did not want to lose the rustic look and the warmth of the pine paneling. The view of Lake Michigan was also to be maintained. It was important to keep the home nestled within its surroundings.
There was a need to update the kitchen, add a laundry & mud room, install insulation, add a heating & cooling system, provide additional bedrooms and more bathrooms. The addition to the home needed to look intentional and provide plenty of room for the entire family to be together. Low maintenance exterior finish materials were used for the siding and trims as well as natural field stones at the base to match the original cabin’s charm.
Коридор с коричневыми стенами и паркетным полом среднего тона – фото дизайна интерьера
3