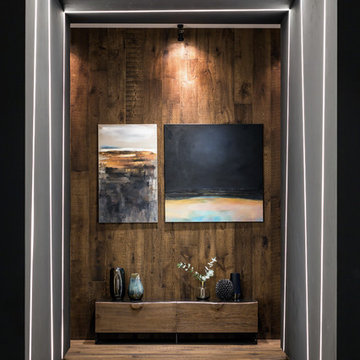Коридор с коричневыми стенами и паркетным полом среднего тона – фото дизайна интерьера
Сортировать:
Бюджет
Сортировать:Популярное за сегодня
21 - 40 из 498 фото
1 из 3

Vista del corridoio
Источник вдохновения для домашнего уюта: маленький коридор в стиле модернизм с коричневыми стенами, паркетным полом среднего тона, коричневым полом, деревянным потолком и деревянными стенами для на участке и в саду
Источник вдохновения для домашнего уюта: маленький коридор в стиле модернизм с коричневыми стенами, паркетным полом среднего тона, коричневым полом, деревянным потолком и деревянными стенами для на участке и в саду
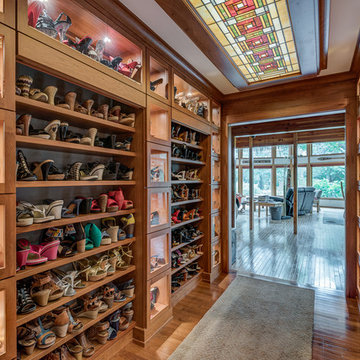
This custom Cherry wood hallway cabinet design is comprised of 3 rows of glass displays with adjustable shelving as well as 8 horizontal display shelves and topped with a longer additional glass display case all illuminated by LED lighting. The ornate back lit stained glass ceiling panel brings in a creative an colorful element to the space.
#house #glasses #custommade #backlit #stainedglass #features #connect #light #led #entryway #viewing #doors #ceiling #displays #panels #angle #stain #lighted #closed #hallway #shelves
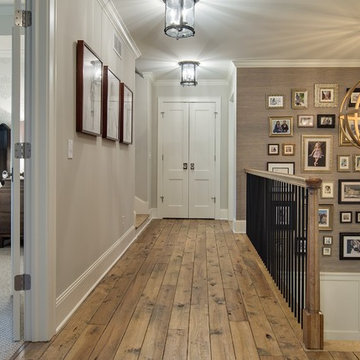
На фото: коридор среднего размера в классическом стиле с коричневыми стенами и паркетным полом среднего тона с
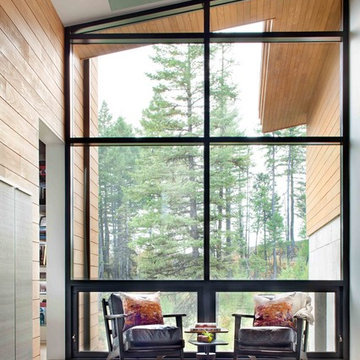
Gibeon Photography
Идея дизайна: большой коридор в стиле модернизм с коричневыми стенами и паркетным полом среднего тона
Идея дизайна: большой коридор в стиле модернизм с коричневыми стенами и паркетным полом среднего тона
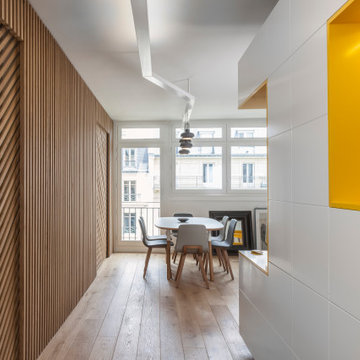
Свежая идея для дизайна: коридор среднего размера в современном стиле с коричневыми стенами, паркетным полом среднего тона и коричневым полом - отличное фото интерьера
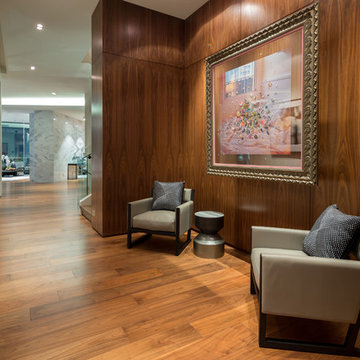
Свежая идея для дизайна: коридор в современном стиле с коричневыми стенами, паркетным полом среднего тона и коричневым полом - отличное фото интерьера
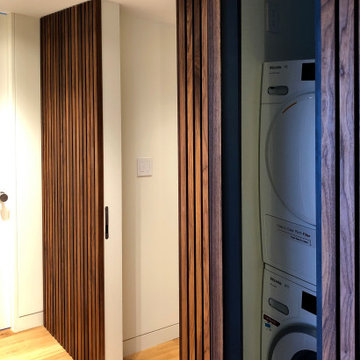
This walnut slat wall hides 3 doors when closed. In this picture, two doors are open, for a hallway and a laundry utility room. Custom built, there are no visible hinges or door knobs when closed.
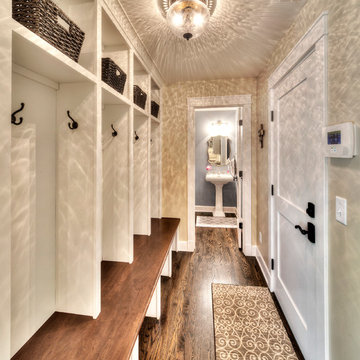
Clients' first home and there forever home with a family of four and in laws close, this home needed to be able to grow with the family. This most recent growth included a few home additions including the kids bathrooms (on suite) added on to the East end, the two original bathrooms were converted into one larger hall bath, the kitchen wall was blown out, entrying into a complete 22'x22' great room addition with a mudroom and half bath leading to the garage and the final addition a third car garage. This space is transitional and classic to last the test of time.
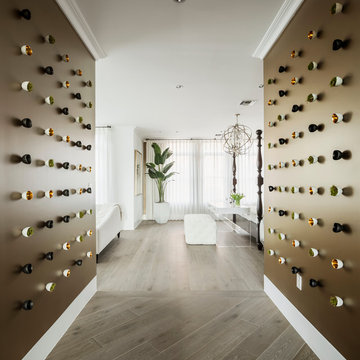
High Res Media
На фото: коридор в современном стиле с коричневыми стенами и паркетным полом среднего тона
На фото: коридор в современном стиле с коричневыми стенами и паркетным полом среднего тона
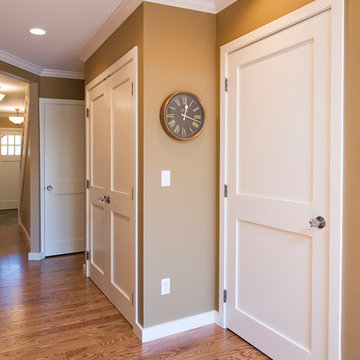
This was a full home renovation where the homeowners wanted to add traditional elements back and create better use of space to a 1980's addition that had been added to this 1917 character home.
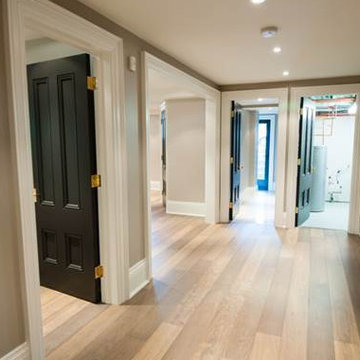
Источник вдохновения для домашнего уюта: коридор среднего размера в современном стиле с коричневыми стенами и паркетным полом среднего тона
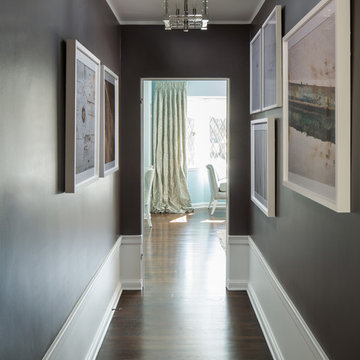
Los Angeles based Interior Designer Erika Bruder wanted to transform an upstairs hallway into an art gallery in this year's Pasadena Showcase House. Collaborating with Fine Art Photography gallery PurePhoto, she used a Dunn-Edwards Molasses paint color on the walls to contrast the bright and contemporary fine art photography pieces. PurePhoto worked with Erika to face mount prints to acrylic for a "floating" feel of off of the wall. PurePhoto then framed the pieces in the darkest spaces in white wood gallery frames to lighten up the space.
Photo Credit: Mike Kelley
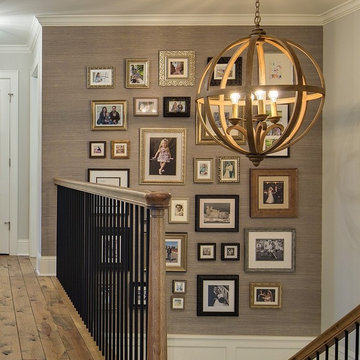
Источник вдохновения для домашнего уюта: коридор среднего размера в классическом стиле с коричневыми стенами и паркетным полом среднего тона
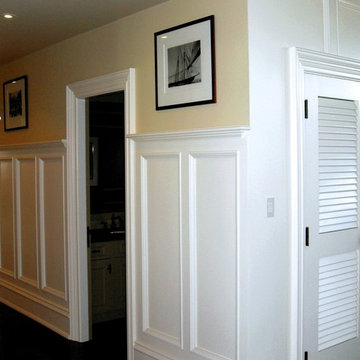
Источник вдохновения для домашнего уюта: коридор среднего размера в классическом стиле с коричневыми стенами, паркетным полом среднего тона и коричневым полом
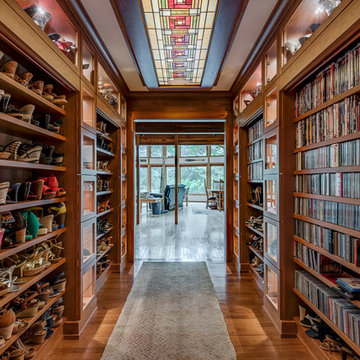
This hallway is in the middle of the house and connects the entryway with the family room. All the display nooks are lighted with LED's and the shelves in the upper areas are adjustable and angled down to allow better viewing. The open shelves can be closed off with the pull down doors. The ceiling features a custom made back lit stained glass panel.
#house #glasses #custommade #backlit #stainedglass #features #connect #light #led #entryway #viewing #doors #ceiling #displays #panels #angle #stain #lighted #closed #hallway #shelves

Идея дизайна: коридор в стиле кантри с коричневыми стенами, паркетным полом среднего тона и коричневым полом
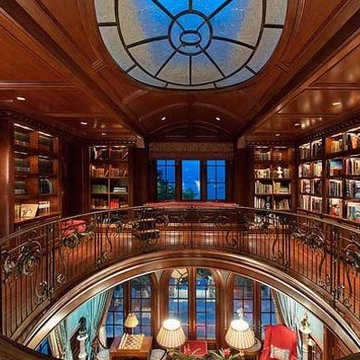
Library is 100% custom designed millwork in Brazillian mahogany. Cast railings are by Maca studio.
Идея дизайна: коридор среднего размера в классическом стиле с паркетным полом среднего тона, коричневыми стенами и коричневым полом
Идея дизайна: коридор среднего размера в классическом стиле с паркетным полом среднего тона, коричневыми стенами и коричневым полом
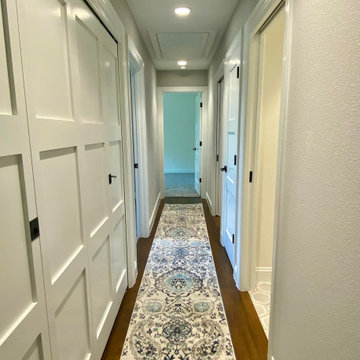
Hallway between three rooms, laundry space, and guest bathroom
На фото: маленький коридор с коричневыми стенами, паркетным полом среднего тона и коричневым полом для на участке и в саду
На фото: маленький коридор с коричневыми стенами, паркетным полом среднего тона и коричневым полом для на участке и в саду
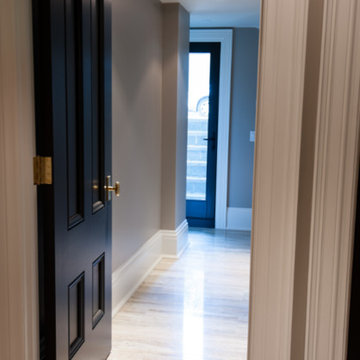
Свежая идея для дизайна: большой коридор в современном стиле с коричневыми стенами, паркетным полом среднего тона и белым полом - отличное фото интерьера
Коридор с коричневыми стенами и паркетным полом среднего тона – фото дизайна интерьера
2
