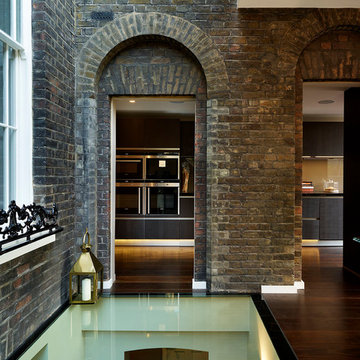Коридор с коричневыми стенами и паркетным полом среднего тона – фото дизайна интерьера
Сортировать:
Бюджет
Сортировать:Популярное за сегодня
161 - 180 из 498 фото
1 из 3
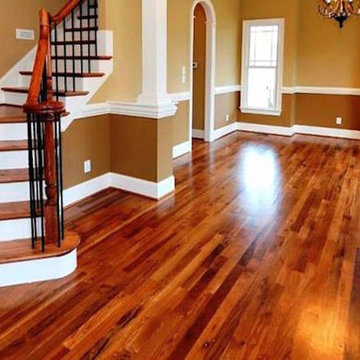
На фото: коридор среднего размера в классическом стиле с коричневыми стенами и паркетным полом среднего тона с
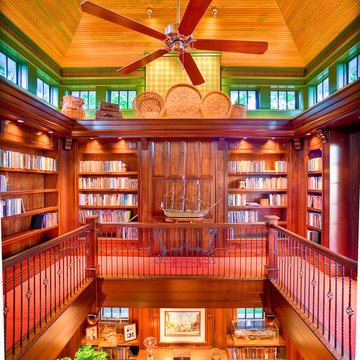
vaulted patina wood bead board ceiling in 2 story library.
Cottage Style home on coveted Bluff Drive in Harbor Springs, Michigan, overlooking the Main Street and Little Traverse Bay.
Architect - Stillwater Architecture, LLC
Construction - Dick Collie Construction
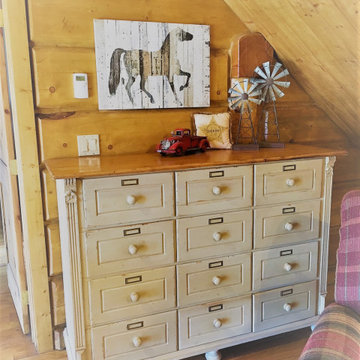
An apothecary-style cabinet with modern farmhouse details, in art and accessories gives this hallway/circulation area at the upper level some vintage charm.
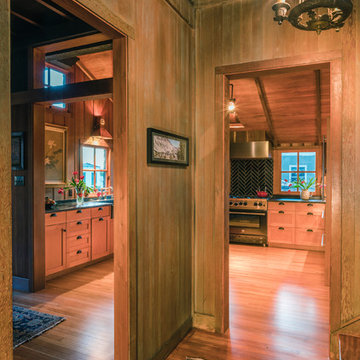
From the hallway looking into the kitchen and formal living room. Remodel in keeping with original historic feel.
Original historic architect: Bernard Maybeck
Modern architect: Arkin Tilt Architects
Photography by Ed Caldwell
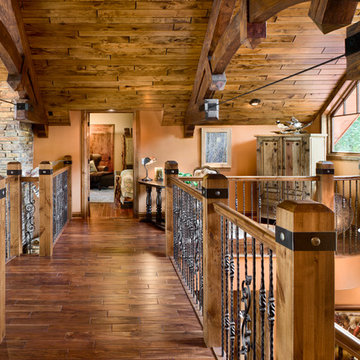
Roger Wade Photography
Пример оригинального дизайна: коридор среднего размера в стиле рустика с коричневыми стенами, паркетным полом среднего тона и коричневым полом
Пример оригинального дизайна: коридор среднего размера в стиле рустика с коричневыми стенами, паркетным полом среднего тона и коричневым полом
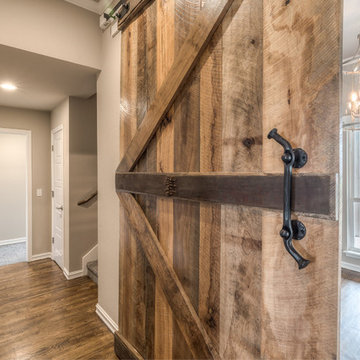
Green Country Real Estate Photography
На фото: коридор среднего размера в стиле неоклассика (современная классика) с коричневыми стенами, паркетным полом среднего тона и коричневым полом с
На фото: коридор среднего размера в стиле неоклассика (современная классика) с коричневыми стенами, паркетным полом среднего тона и коричневым полом с
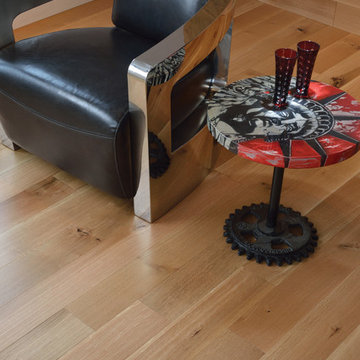
Burroughs Hardwoods Inc.
Пример оригинального дизайна: маленький коридор в стиле модернизм с коричневыми стенами и паркетным полом среднего тона для на участке и в саду
Пример оригинального дизайна: маленький коридор в стиле модернизм с коричневыми стенами и паркетным полом среднего тона для на участке и в саду
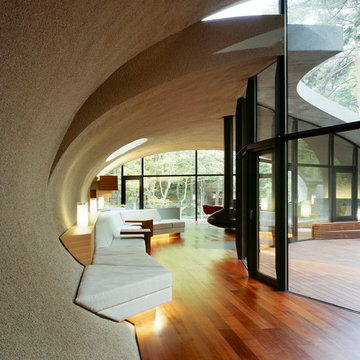
На фото: коридор в современном стиле с коричневыми стенами, паркетным полом среднего тона и коричневым полом с
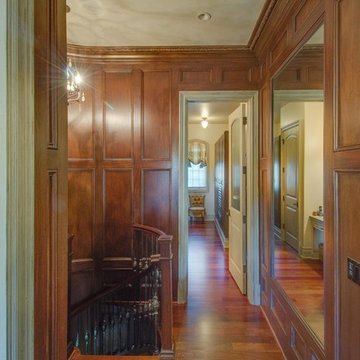
На фото: коридор среднего размера в классическом стиле с коричневыми стенами, паркетным полом среднего тона и коричневым полом
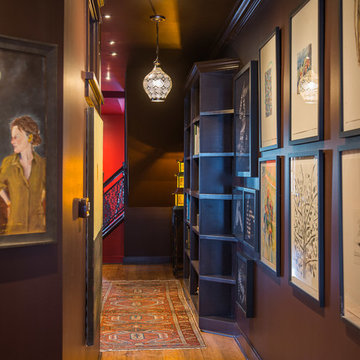
Mark Quéripel, AIA is an award-winning architect and interior designer, whose Boulder, Colorado design firm, MQ Architecture & Design, strives to create uniquely personal custom homes and remodels which resonate deeply with clients. The firm offers a wide array of professional services, and partners with some of the nation’s finest engineers and builders to provide a successful and synergistic building experience.
Alex Geller Photography

This 6,000sf luxurious custom new construction 5-bedroom, 4-bath home combines elements of open-concept design with traditional, formal spaces, as well. Tall windows, large openings to the back yard, and clear views from room to room are abundant throughout. The 2-story entry boasts a gently curving stair, and a full view through openings to the glass-clad family room. The back stair is continuous from the basement to the finished 3rd floor / attic recreation room.
The interior is finished with the finest materials and detailing, with crown molding, coffered, tray and barrel vault ceilings, chair rail, arched openings, rounded corners, built-in niches and coves, wide halls, and 12' first floor ceilings with 10' second floor ceilings.
It sits at the end of a cul-de-sac in a wooded neighborhood, surrounded by old growth trees. The homeowners, who hail from Texas, believe that bigger is better, and this house was built to match their dreams. The brick - with stone and cast concrete accent elements - runs the full 3-stories of the home, on all sides. A paver driveway and covered patio are included, along with paver retaining wall carved into the hill, creating a secluded back yard play space for their young children.
Project photography by Kmieick Imagery.
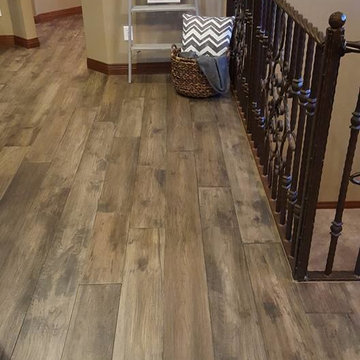
Beautiful Engineered Wood Floors throughout the house.
Источник вдохновения для домашнего уюта: большой коридор в стиле шебби-шик с коричневыми стенами и паркетным полом среднего тона
Источник вдохновения для домашнего уюта: большой коридор в стиле шебби-шик с коричневыми стенами и паркетным полом среднего тона
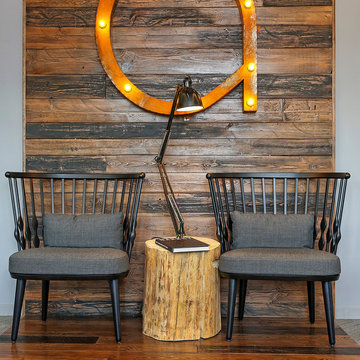
Стильный дизайн: маленький коридор в стиле рустика с коричневыми стенами и паркетным полом среднего тона для на участке и в саду - последний тренд
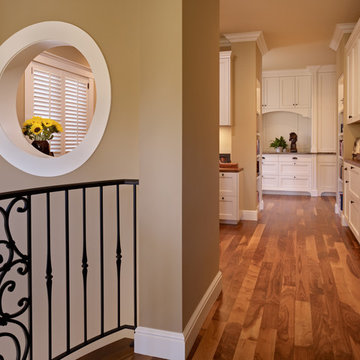
Upstairs office off to the left and in the very back (hidden behind the gorgeous cabinets) are the laundry facilities
Пример оригинального дизайна: коридор среднего размера в средиземноморском стиле с коричневыми стенами, паркетным полом среднего тона и коричневым полом
Пример оригинального дизайна: коридор среднего размера в средиземноморском стиле с коричневыми стенами, паркетным полом среднего тона и коричневым полом
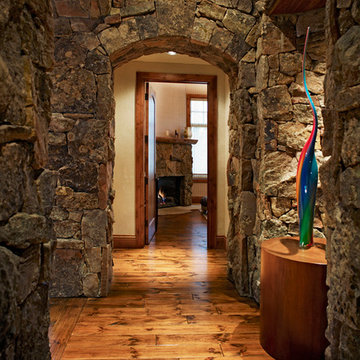
Stone columns, arches and art niches frame the hallways leading to the guest bedrooms.
На фото: большой коридор в стиле рустика с коричневыми стенами и паркетным полом среднего тона с
На фото: большой коридор в стиле рустика с коричневыми стенами и паркетным полом среднего тона с
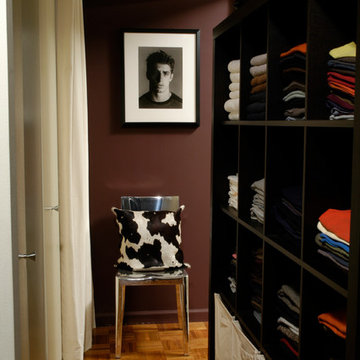
Jody Kivort
Стильный дизайн: маленький коридор в современном стиле с коричневыми стенами и паркетным полом среднего тона для на участке и в саду - последний тренд
Стильный дизайн: маленький коридор в современном стиле с коричневыми стенами и паркетным полом среднего тона для на участке и в саду - последний тренд
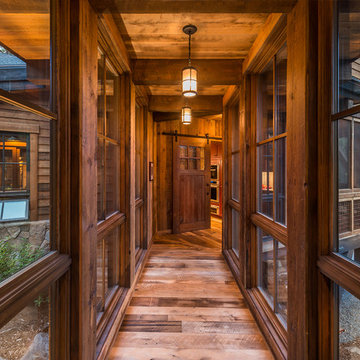
Interior of the bridge over the season creek that connects the mudroom to the kitchen. Photographer: Vance Fox
Свежая идея для дизайна: коридор среднего размера в стиле кантри с паркетным полом среднего тона, коричневыми стенами и коричневым полом - отличное фото интерьера
Свежая идея для дизайна: коридор среднего размера в стиле кантри с паркетным полом среднего тона, коричневыми стенами и коричневым полом - отличное фото интерьера
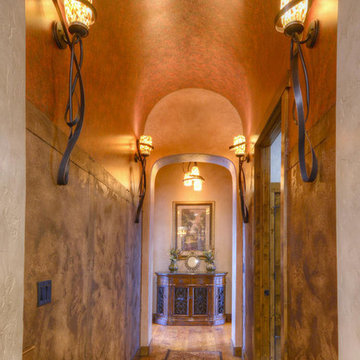
Custom lighting, hand plastered walls, and a barrel ceiling lead the way to the master wing of this Tuscan style Energy Star custom home located in Southern Colorado. Photo by Paul Kohlman
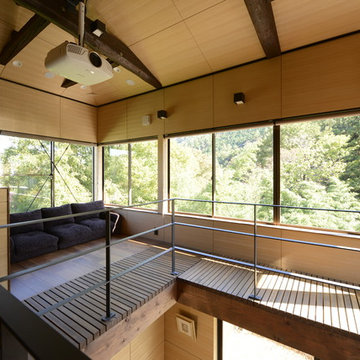
千曲の家 リゾートリノベーション
Источник вдохновения для домашнего уюта: коридор в восточном стиле с коричневыми стенами, паркетным полом среднего тона и коричневым полом
Источник вдохновения для домашнего уюта: коридор в восточном стиле с коричневыми стенами, паркетным полом среднего тона и коричневым полом
Коридор с коричневыми стенами и паркетным полом среднего тона – фото дизайна интерьера
9
