Коридор с коричневым полом – фото дизайна интерьера
Сортировать:
Бюджет
Сортировать:Популярное за сегодня
101 - 120 из 17 118 фото
1 из 2
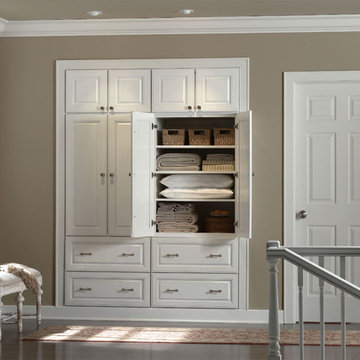
Идея дизайна: коридор среднего размера в стиле неоклассика (современная классика) с бежевыми стенами, темным паркетным полом и коричневым полом
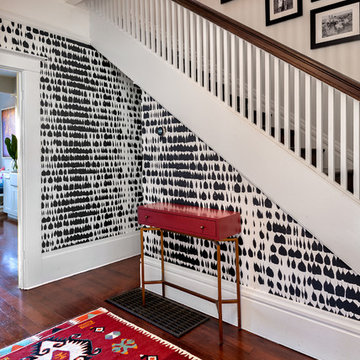
Bart Edson, photography
We wanted some fun in the entry of house. This Schumacher wallpaper called Spanish Drips is such a hit. And the photo gallery up the stairs is so special
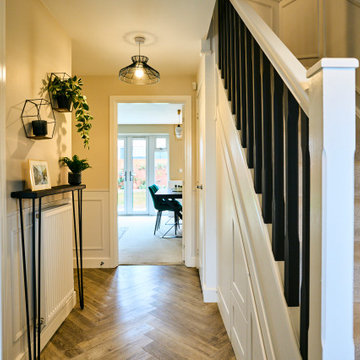
This hallway was a bland white and empty box and now it's sophistication personified! The new herringbone flooring replaced the illogically placed carpet so now it's an easily cleanable surface for muddy boots and muddy paws from the owner's small dogs. The black-painted bannisters cleverly made the room feel bigger by disguising the staircase in the shadows. Not to mention the gorgeous wainscotting that gives the room a traditional feel that fits perfectly with the disguised shaker-style shoe storage under the stairs.
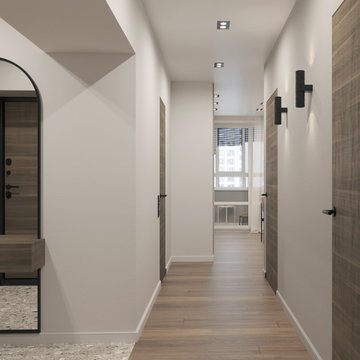
На фото: узкий коридор среднего размера в современном стиле с бежевыми стенами, полом из ламината и коричневым полом с
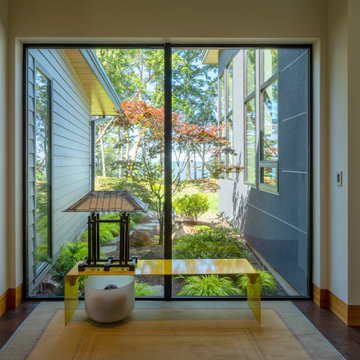
Transition hall from guest wing to main house.
На фото: коридор среднего размера в стиле модернизм с белыми стенами, темным паркетным полом и коричневым полом с
На фото: коридор среднего размера в стиле модернизм с белыми стенами, темным паркетным полом и коричневым полом с

Свежая идея для дизайна: огромный коридор в классическом стиле с бежевыми стенами, паркетным полом среднего тона, коричневым полом и балками на потолке - отличное фото интерьера

homework hall
Источник вдохновения для домашнего уюта: коридор среднего размера в стиле неоклассика (современная классика) с белыми стенами, светлым паркетным полом, коричневым полом и обоями на стенах
Источник вдохновения для домашнего уюта: коридор среднего размера в стиле неоклассика (современная классика) с белыми стенами, светлым паркетным полом, коричневым полом и обоями на стенах
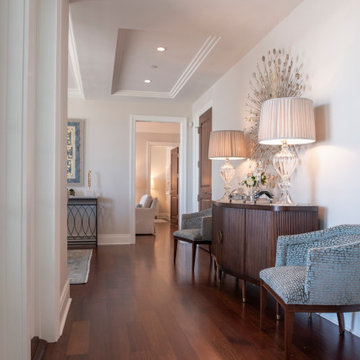
Источник вдохновения для домашнего уюта: коридор среднего размера в стиле неоклассика (современная классика) с бежевыми стенами, темным паркетным полом и коричневым полом
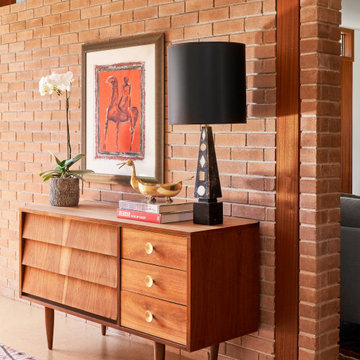
Идея дизайна: маленький коридор в стиле ретро с оранжевыми стенами, пробковым полом и коричневым полом для на участке и в саду

Стильный дизайн: коридор в современном стиле с белыми стенами, паркетным полом среднего тона, коричневым полом и сводчатым потолком - последний тренд

We did the painting, flooring, electricity, and lighting. As well as the meeting room remodeling. We did a cubicle office addition. We divided small offices for the employee. Float tape texture, sheetrock, cabinet, front desks, drop ceilings, we did all of them and the final look exceed client expectation
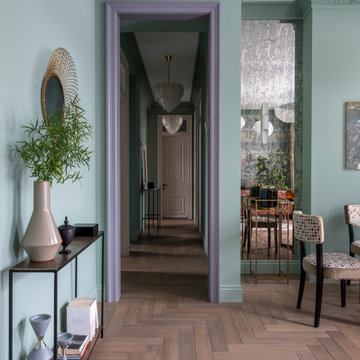
Источник вдохновения для домашнего уюта: узкий коридор в стиле неоклассика (современная классика) с серыми стенами, паркетным полом среднего тона и коричневым полом
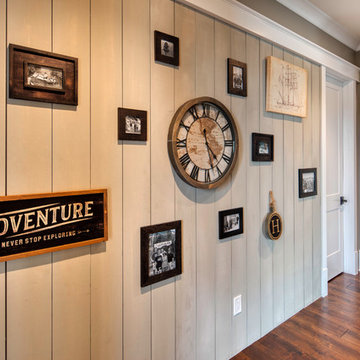
This house features an open concept floor plan, with expansive windows that truly capture the 180-degree lake views. The classic design elements, such as white cabinets, neutral paint colors, and natural wood tones, help make this house feel bright and welcoming year round.
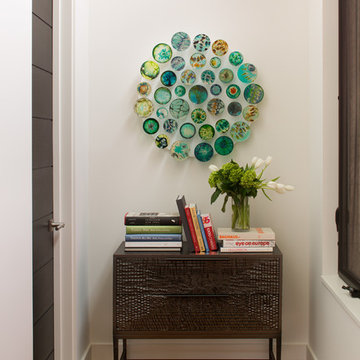
Brady Architectural Photography
Свежая идея для дизайна: коридор в стиле фьюжн с белыми стенами, паркетным полом среднего тона и коричневым полом - отличное фото интерьера
Свежая идея для дизайна: коридор в стиле фьюжн с белыми стенами, паркетным полом среднего тона и коричневым полом - отличное фото интерьера
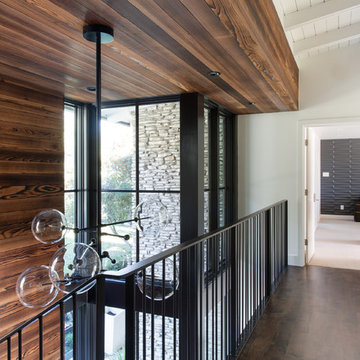
Свежая идея для дизайна: большой коридор в современном стиле с белыми стенами, паркетным полом среднего тона и коричневым полом - отличное фото интерьера

Пример оригинального дизайна: коридор в современном стиле с синими стенами, светлым паркетным полом и коричневым полом
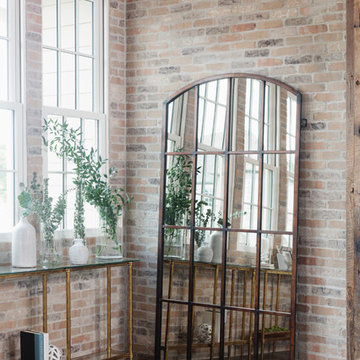
Идея дизайна: коридор в стиле кантри с красными стенами, коричневым полом и темным паркетным полом
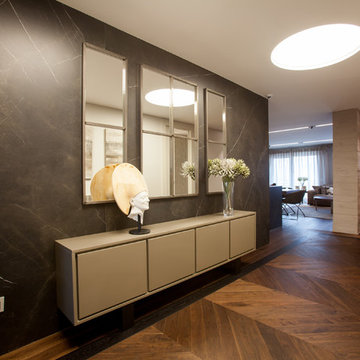
Источник вдохновения для домашнего уюта: большой коридор в современном стиле с серыми стенами, паркетным полом среднего тона и коричневым полом
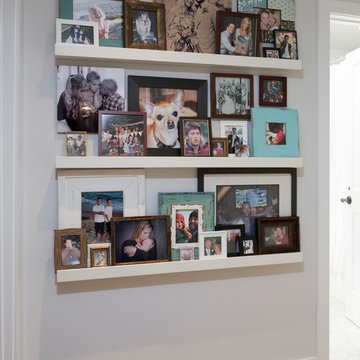
Источник вдохновения для домашнего уюта: коридор в морском стиле с белыми стенами, паркетным полом среднего тона и коричневым полом
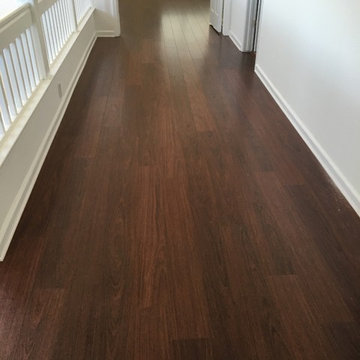
На фото: коридор среднего размера в классическом стиле с серыми стенами, темным паркетным полом и коричневым полом с
Коридор с коричневым полом – фото дизайна интерьера
6