Коридор с светлым паркетным полом и коричневым полом – фото дизайна интерьера
Сортировать:
Бюджет
Сортировать:Популярное за сегодня
1 - 20 из 2 458 фото
1 из 3
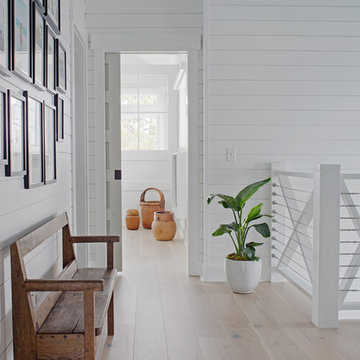
Richard Leo Johnson
Wall & Trim Color: Sherwin Williams - Extra White 7006
Pocket Door Color: Benjamin Moore - Gray Owl )C-52
Пример оригинального дизайна: маленький коридор в морском стиле с белыми стенами, светлым паркетным полом и коричневым полом для на участке и в саду
Пример оригинального дизайна: маленький коридор в морском стиле с белыми стенами, светлым паркетным полом и коричневым полом для на участке и в саду

FAMILY HOME IN SURREY
The architectural remodelling, fitting out and decoration of a lovely semi-detached Edwardian house in Weybridge, Surrey.
We were approached by an ambitious couple who’d recently sold up and moved out of London in pursuit of a slower-paced life in Surrey. They had just bought this house and already had grand visions of transforming it into a spacious, classy family home.
Architecturally, the existing house needed a complete rethink. It had lots of poky rooms with a small galley kitchen, all connected by a narrow corridor – the typical layout of a semi-detached property of its era; dated and unsuitable for modern life.
MODERNIST INTERIOR ARCHITECTURE
Our plan was to remove all of the internal walls – to relocate the central stairwell and to extend out at the back to create one giant open-plan living space!
To maximise the impact of this on entering the house, we wanted to create an uninterrupted view from the front door, all the way to the end of the garden.
Working closely with the architect, structural engineer, LPA and Building Control, we produced the technical drawings required for planning and tendering and managed both of these stages of the project.
QUIRKY DESIGN FEATURES
At our clients’ request, we incorporated a contemporary wall mounted wood burning stove in the dining area of the house, with external flue and dedicated log store.
The staircase was an unusually simple design, with feature LED lighting, designed and built as a real labour of love (not forgetting the secret cloak room inside!)
The hallway cupboards were designed with asymmetrical niches painted in different colours, backlit with LED strips as a central feature of the house.
The side wall of the kitchen is broken up by three slot windows which create an architectural feel to the space.

Источник вдохновения для домашнего уюта: большой коридор в стиле неоклассика (современная классика) с белыми стенами, светлым паркетным полом и коричневым полом

Свежая идея для дизайна: большой коридор в стиле кантри с белыми стенами, светлым паркетным полом, коричневым полом, сводчатым потолком и деревянными стенами - отличное фото интерьера
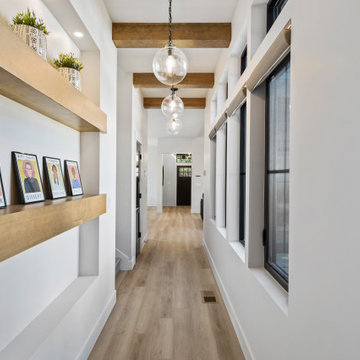
This Woodland Style home is a beautiful combination of rustic charm and modern flare. The Three bedroom, 3 and 1/2 bath home provides an abundance of natural light in every room. The home design offers a central courtyard adjoining the main living space with the primary bedroom. The master bath with its tiled shower and walk in closet provide the homeowner with much needed space without compromising the beautiful style of the overall home.
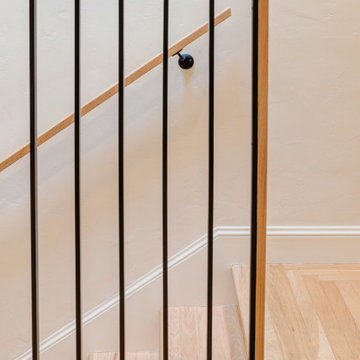
Photo Credit: Treve Johnson Photography
Свежая идея для дизайна: маленький коридор в стиле неоклассика (современная классика) с белыми стенами, светлым паркетным полом и коричневым полом для на участке и в саду - отличное фото интерьера
Свежая идея для дизайна: маленький коридор в стиле неоклассика (современная классика) с белыми стенами, светлым паркетным полом и коричневым полом для на участке и в саду - отличное фото интерьера
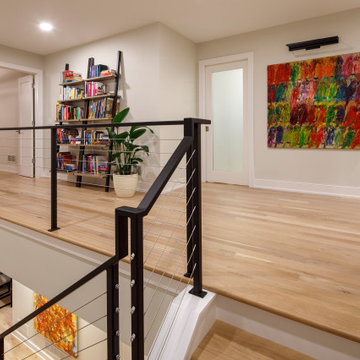
Built by Pillar Homes
Landmark Photography
Свежая идея для дизайна: коридор среднего размера в стиле модернизм с белыми стенами, светлым паркетным полом и коричневым полом - отличное фото интерьера
Свежая идея для дизайна: коридор среднего размера в стиле модернизм с белыми стенами, светлым паркетным полом и коричневым полом - отличное фото интерьера
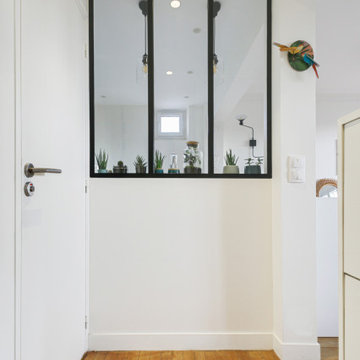
Стильный дизайн: маленький коридор в современном стиле с белыми стенами, светлым паркетным полом и коричневым полом для на участке и в саду - последний тренд
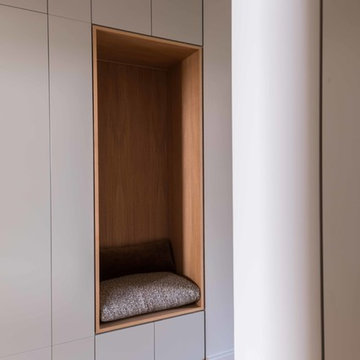
Свежая идея для дизайна: коридор среднего размера в скандинавском стиле с белыми стенами, светлым паркетным полом и коричневым полом - отличное фото интерьера

Свежая идея для дизайна: большой коридор в стиле кантри с белыми стенами, светлым паркетным полом, коричневым полом и балками на потолке - отличное фото интерьера
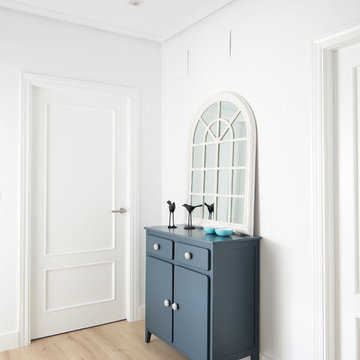
osvaldoperez
На фото: маленький коридор в современном стиле с белыми стенами, светлым паркетным полом и коричневым полом для на участке и в саду
На фото: маленький коридор в современном стиле с белыми стенами, светлым паркетным полом и коричневым полом для на участке и в саду
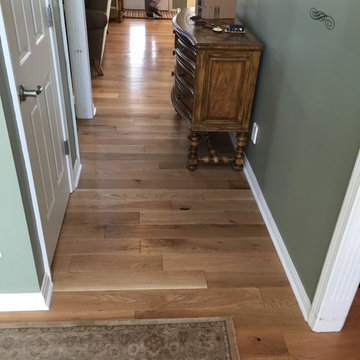
Armstrong American Scrape 5" solid oak hardwood floor, color: Natural.
На фото: маленький коридор в классическом стиле с зелеными стенами, светлым паркетным полом и коричневым полом для на участке и в саду с
На фото: маленький коридор в классическом стиле с зелеными стенами, светлым паркетным полом и коричневым полом для на участке и в саду с
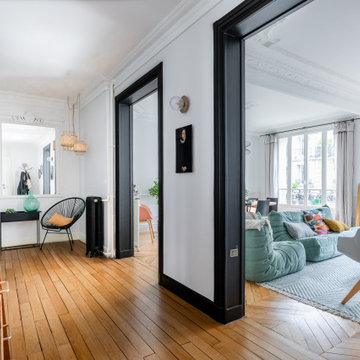
Идея дизайна: большой коридор в современном стиле с белыми стенами, светлым паркетным полом и коричневым полом
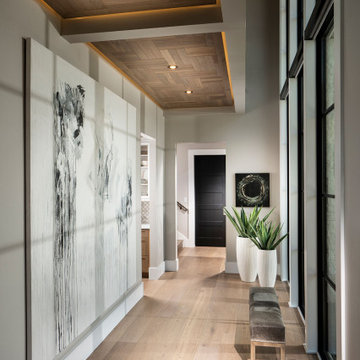
На фото: большой коридор в стиле модернизм с серыми стенами, светлым паркетным полом и коричневым полом
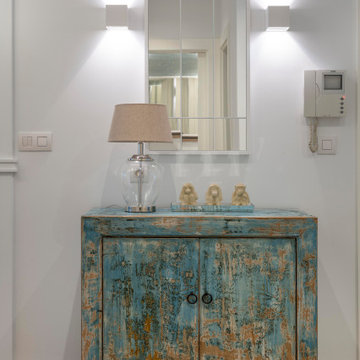
Proyecto de decoración de reforma integral de vivienda: Sube Interiorismo, Bilbao.
Fotografía Erlantz Biderbost
Стильный дизайн: маленький коридор в стиле неоклассика (современная классика) с белыми стенами, светлым паркетным полом и коричневым полом для на участке и в саду - последний тренд
Стильный дизайн: маленький коридор в стиле неоклассика (современная классика) с белыми стенами, светлым паркетным полом и коричневым полом для на участке и в саду - последний тренд

Designed by longstanding customers Moon Architect and Builder, a large double height space was created by removing the ground floor and some of the walls of this period property in Bristol. Due to the open space created, the flow of colour and the interior theme was central to making this space work.
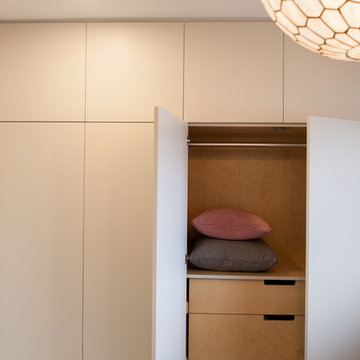
The renovation of our Renfrew Residence completely reimagined what we expected from a classic Vancouver Special home. The boxy shape of Vancouver Specials was a result of maximizing floor space under the zoning guidelines of their time. Builders in the 1960s and 1980s saw an opportunity and made the most of it! Today, renovating these homes are a common and rewarding project for Design Build firms. We love transforming Vancouver Specials because they have a lot of versatility and great foundations! Our Renfrew Residence is a great example of how all the common modernizations of a Vancouver Special are even better with Design Build.

Photography by Aidin Mariscal
Источник вдохновения для домашнего уюта: коридор среднего размера: освещение в стиле модернизм с белыми стенами, светлым паркетным полом и коричневым полом
Источник вдохновения для домашнего уюта: коридор среднего размера: освещение в стиле модернизм с белыми стенами, светлым паркетным полом и коричневым полом
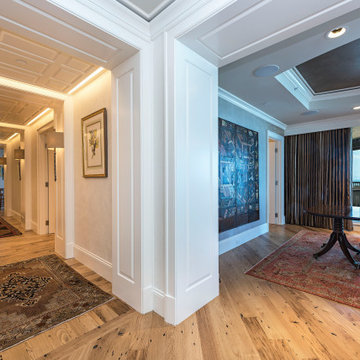
На фото: коридор в классическом стиле с светлым паркетным полом, коричневым полом, кессонным потолком и панелями на части стены
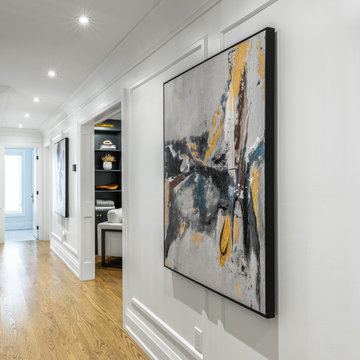
Идея дизайна: коридор среднего размера в стиле неоклассика (современная классика) с белыми стенами, светлым паркетным полом, коричневым полом и панелями на части стены
Коридор с светлым паркетным полом и коричневым полом – фото дизайна интерьера
1