Коридор с коричневым полом – фото дизайна интерьера с высоким бюджетом
Сортировать:
Бюджет
Сортировать:Популярное за сегодня
1 - 20 из 3 714 фото
1 из 3
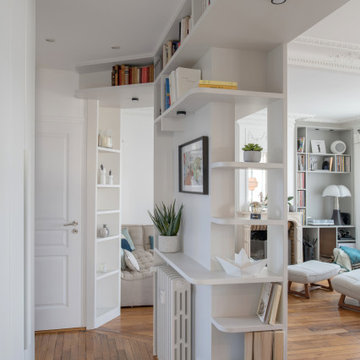
Идея дизайна: маленький коридор в стиле неоклассика (современная классика) с белыми стенами, паркетным полом среднего тона, коричневым полом и панелями на стенах для на участке и в саду

White wainscoting in the dining room keeps the space fresh and light, while navy blue grasscloth ties into the entry wallpaper. Young and casual, yet completely tied together.
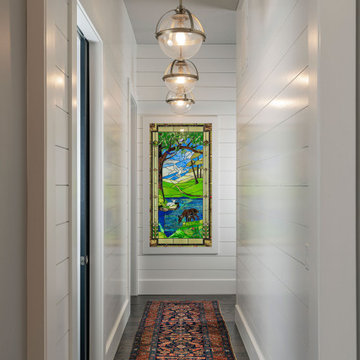
Стильный дизайн: коридор среднего размера в стиле неоклассика (современная классика) с белыми стенами, темным паркетным полом и коричневым полом - последний тренд
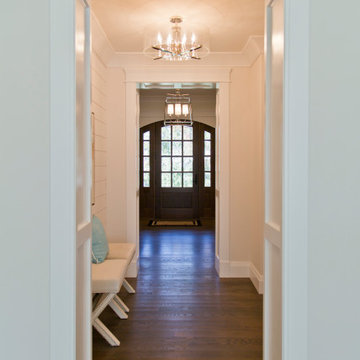
Стильный дизайн: маленький коридор в стиле неоклассика (современная классика) с белыми стенами, темным паркетным полом и коричневым полом для на участке и в саду - последний тренд
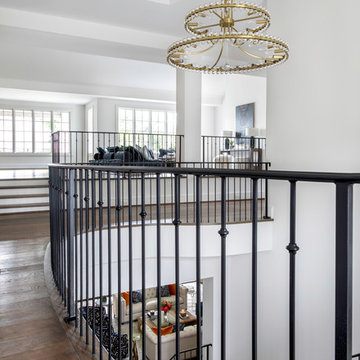
Источник вдохновения для домашнего уюта: огромный коридор в современном стиле с белыми стенами, паркетным полом среднего тона и коричневым полом
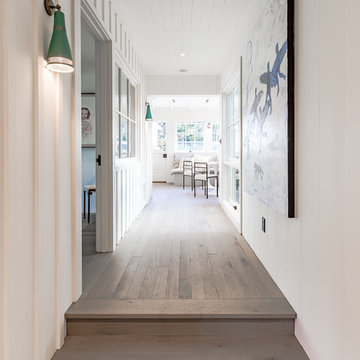
Hallway leads to a guest bedroom flanked on one side by interior windows.
Images | Kurt Jordan Photography
Пример оригинального дизайна: коридор среднего размера в морском стиле с белыми стенами, паркетным полом среднего тона и коричневым полом
Пример оригинального дизайна: коридор среднего размера в морском стиле с белыми стенами, паркетным полом среднего тона и коричневым полом
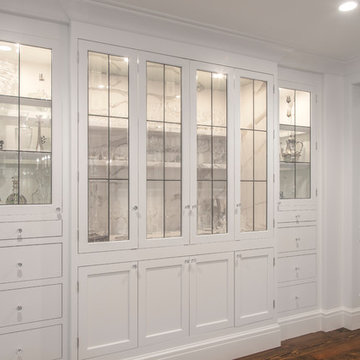
Стильный дизайн: коридор среднего размера в стиле неоклассика (современная классика) с белыми стенами, темным паркетным полом и коричневым полом - последний тренд
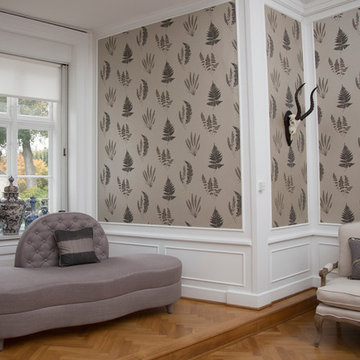
На фото: большой коридор в классическом стиле с серыми стенами, светлым паркетным полом и коричневым полом
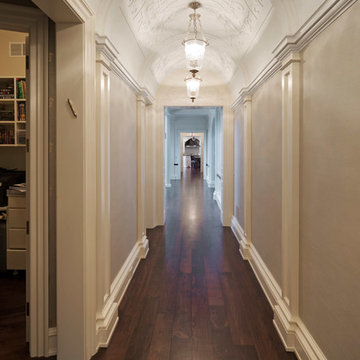
Venetian Plaster in a hallway Michael Albany Photography
Стильный дизайн: большой коридор: освещение в классическом стиле с бежевыми стенами, темным паркетным полом и коричневым полом - последний тренд
Стильный дизайн: большой коридор: освещение в классическом стиле с бежевыми стенами, темным паркетным полом и коричневым полом - последний тренд
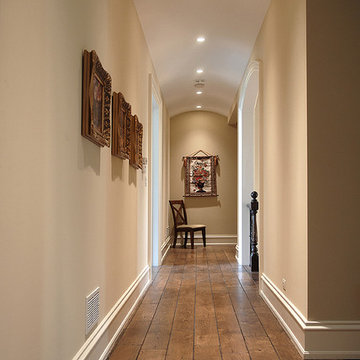
Every detail, from coffered ceilings to herringbone tiles in the fireplace, was carefully selected and crafted to evoke the feeling of an elegant French country home. Graceful arches frame the entryway to a formal sitting room with a lovely view of Lake Michigan nearby. Floor: 6-3/4” wide-plank Vintage French Oak Rustic Character Victorian Collection Tuscany edge light distressed color Provincial Satin Waterborne Poly. For more information please email us at: sales@signaturehardwoods.com

Who says green and sustainable design has to look like it? Designed to emulate the owner’s favorite country club, this fine estate home blends in with the natural surroundings of it’s hillside perch, and is so intoxicatingly beautiful, one hardly notices its numerous energy saving and green features.
Durable, natural and handsome materials such as stained cedar trim, natural stone veneer, and integral color plaster are combined with strong horizontal roof lines that emphasize the expansive nature of the site and capture the “bigness” of the view. Large expanses of glass punctuated with a natural rhythm of exposed beams and stone columns that frame the spectacular views of the Santa Clara Valley and the Los Gatos Hills.
A shady outdoor loggia and cozy outdoor fire pit create the perfect environment for relaxed Saturday afternoon barbecues and glitzy evening dinner parties alike. A glass “wall of wine” creates an elegant backdrop for the dining room table, the warm stained wood interior details make the home both comfortable and dramatic.
The project’s energy saving features include:
- a 5 kW roof mounted grid-tied PV solar array pays for most of the electrical needs, and sends power to the grid in summer 6 year payback!
- all native and drought-tolerant landscaping reduce irrigation needs
- passive solar design that reduces heat gain in summer and allows for passive heating in winter
- passive flow through ventilation provides natural night cooling, taking advantage of cooling summer breezes
- natural day-lighting decreases need for interior lighting
- fly ash concrete for all foundations
- dual glazed low e high performance windows and doors
Design Team:
Noel Cross+Architects - Architect
Christopher Yates Landscape Architecture
Joanie Wick – Interior Design
Vita Pehar - Lighting Design
Conrado Co. – General Contractor
Marion Brenner – Photography

Photo : BCDF Studio
На фото: коридор среднего размера в современном стиле с синими стенами, паркетным полом среднего тона, коричневым полом и деревянными стенами
На фото: коридор среднего размера в современном стиле с синими стенами, паркетным полом среднего тона, коричневым полом и деревянными стенами
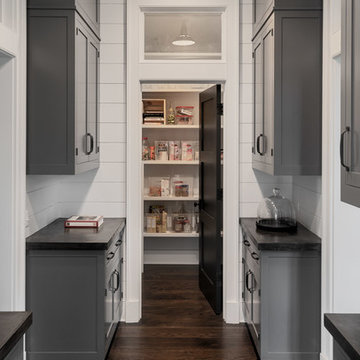
Pantry with gray cabinets and hardwood flooring.
Photographer: Rob Karosis
Пример оригинального дизайна: коридор среднего размера в стиле кантри с белыми стенами, темным паркетным полом и коричневым полом
Пример оригинального дизайна: коридор среднего размера в стиле кантри с белыми стенами, темным паркетным полом и коричневым полом
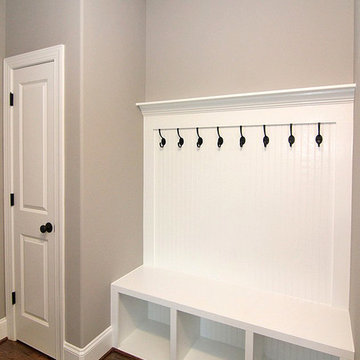
Hallway drop zone with cubby hole storage and coat hooks. Bench seating. Storage ideas near the garage entrance.
На фото: большой коридор с серыми стенами, паркетным полом среднего тона и коричневым полом
На фото: большой коридор с серыми стенами, паркетным полом среднего тона и коричневым полом

Mike Jensen Photography
На фото: большой коридор в стиле неоклассика (современная классика) с синими стенами, темным паркетным полом и коричневым полом с
На фото: большой коридор в стиле неоклассика (современная классика) с синими стенами, темным паркетным полом и коричневым полом с
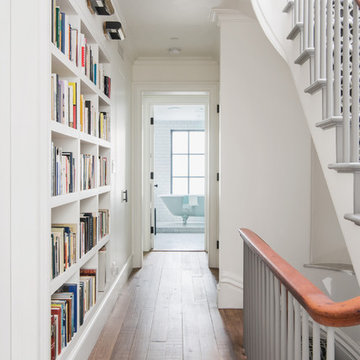
Fumed Antique Oak #1 Natural
Источник вдохновения для домашнего уюта: коридор среднего размера в классическом стиле с белыми стенами, паркетным полом среднего тона и коричневым полом
Источник вдохновения для домашнего уюта: коридор среднего размера в классическом стиле с белыми стенами, паркетным полом среднего тона и коричневым полом

Идея дизайна: коридор среднего размера в классическом стиле с белыми стенами, темным паркетным полом и коричневым полом
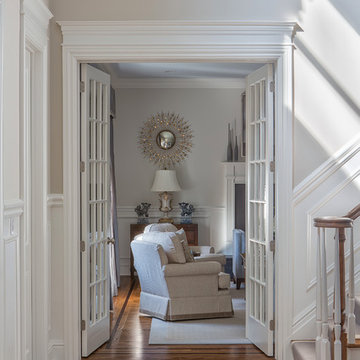
SGM Photography
На фото: коридор среднего размера в классическом стиле с серыми стенами, паркетным полом среднего тона и коричневым полом
На фото: коридор среднего размера в классическом стиле с серыми стенами, паркетным полом среднего тона и коричневым полом

Gut renovation of a hallway featuring french doors in an Upper East Side Co-Op Apartment by Bolster Renovation in New York City.
Источник вдохновения для домашнего уюта: большой коридор в классическом стиле с белыми стенами, темным паркетным полом, коричневым полом и потолком из вагонки
Источник вдохновения для домашнего уюта: большой коридор в классическом стиле с белыми стенами, темным паркетным полом, коричневым полом и потолком из вагонки
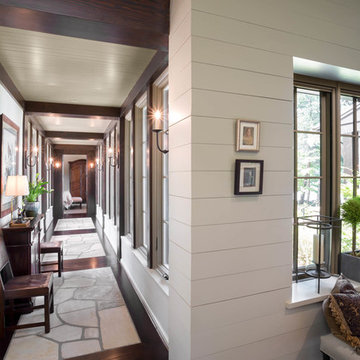
На фото: коридор среднего размера: освещение в стиле неоклассика (современная классика) с белыми стенами, темным паркетным полом и коричневым полом с
Коридор с коричневым полом – фото дизайна интерьера с высоким бюджетом
1