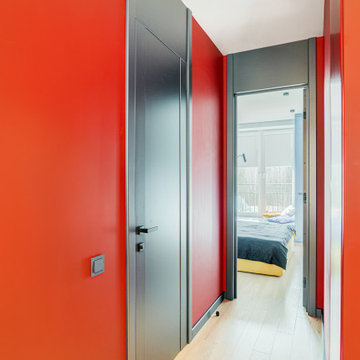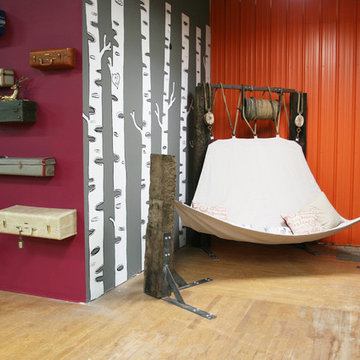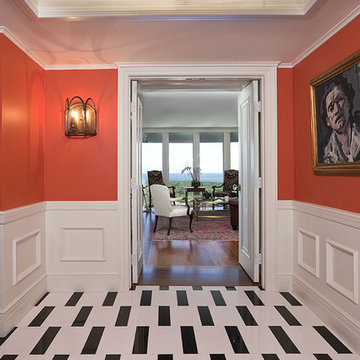Коридор с фиолетовыми стенами и красными стенами – фото дизайна интерьера
Сортировать:
Бюджет
Сортировать:Популярное за сегодня
61 - 80 из 707 фото
1 из 3
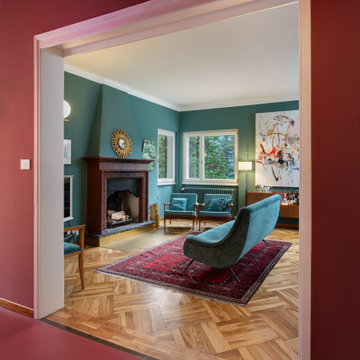
Vista del corridoio; pavimento in resina e pareti colore Farrow&Ball rosso bordeaux (eating room 43)
Идея дизайна: коридор среднего размера в стиле ретро с красными стенами, бетонным полом и красным полом
Идея дизайна: коридор среднего размера в стиле ретро с красными стенами, бетонным полом и красным полом
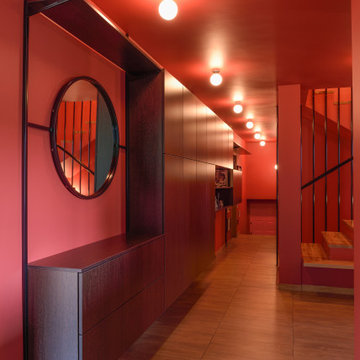
This holistic project involved the design of a completely new space layout, as well as searching for perfect materials, furniture, decorations and tableware to match the already existing elements of the house.
The key challenge concerning this project was to improve the layout, which was not functional and proportional.
Balance on the interior between contemporary and retro was the key to achieve the effect of a coherent and welcoming space.
Passionate about vintage, the client possessed a vast selection of old trinkets and furniture.
The main focus of the project was how to include the sideboard,(from the 1850’s) which belonged to the client’s grandmother, and how to place harmoniously within the aerial space. To create this harmony, the tones represented on the sideboard’s vitrine were used as the colour mood for the house.
The sideboard was placed in the central part of the space in order to be visible from the hall, kitchen, dining room and living room.
The kitchen fittings are aligned with the worktop and top part of the chest of drawers.
Green-grey glazing colour is a common element of all of the living spaces.
In the the living room, the stage feeling is given by it’s main actor, the grand piano and the cabinets of curiosities, which were rearranged around it to create that effect.
A neutral background consisting of the combination of soft walls and
minimalist furniture in order to exhibit retro elements of the interior.
Long live the vintage!

На фото: коридор среднего размера в стиле кантри с красными стенами и ковровым покрытием с
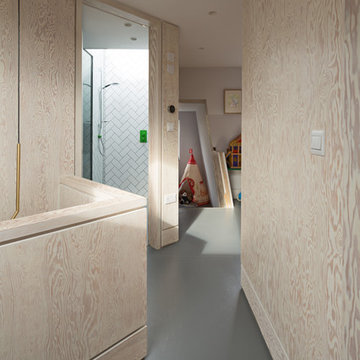
Adam Scott
На фото: коридор среднего размера в современном стиле с красными стенами и серым полом
На фото: коридор среднего размера в современном стиле с красными стенами и серым полом
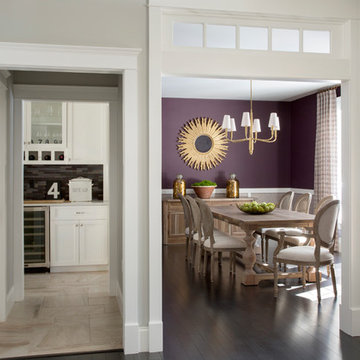
Eric Roth Photography
Идея дизайна: коридор среднего размера в стиле неоклассика (современная классика) с фиолетовыми стенами и темным паркетным полом
Идея дизайна: коридор среднего размера в стиле неоклассика (современная классика) с фиолетовыми стенами и темным паркетным полом
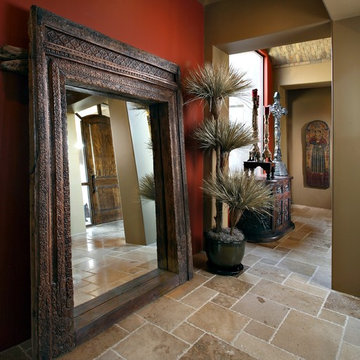
Pam Singleton/Image Photography
Свежая идея для дизайна: большой коридор в средиземноморском стиле с красными стенами, полом из травертина и бежевым полом - отличное фото интерьера
Свежая идея для дизайна: большой коридор в средиземноморском стиле с красными стенами, полом из травертина и бежевым полом - отличное фото интерьера
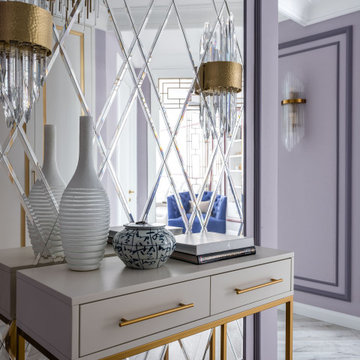
На фото: большой коридор в современном стиле с фиолетовыми стенами, светлым паркетным полом и бежевым полом с
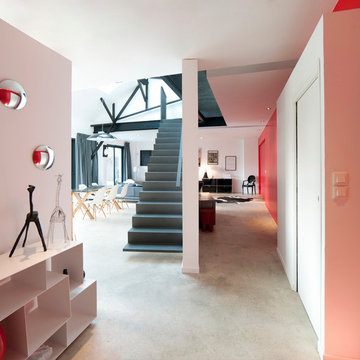
ATELIER L2
На фото: коридор среднего размера в современном стиле с красными стенами и бетонным полом
На фото: коридор среднего размера в современном стиле с красными стенами и бетонным полом
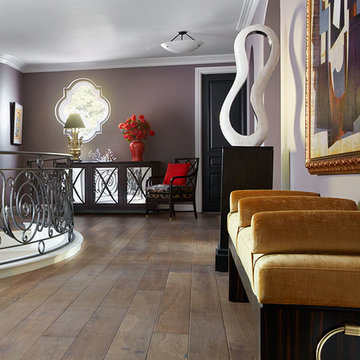
На фото: коридор среднего размера: освещение в современном стиле с фиолетовыми стенами и паркетным полом среднего тона с
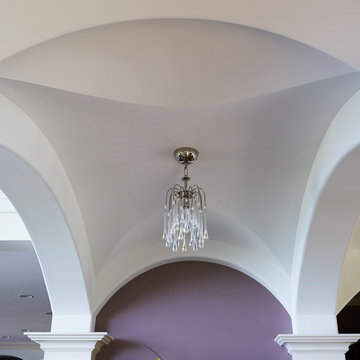
Groin vault ceiling detail. Photo by Mike Kaskel.
Идея дизайна: большой коридор с фиолетовыми стенами
Идея дизайна: большой коридор с фиолетовыми стенами
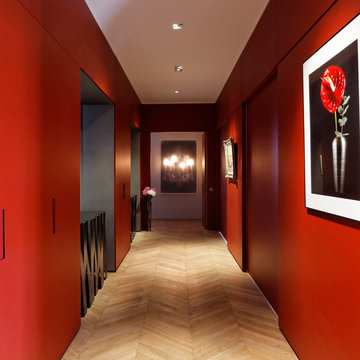
aménagement d'une entrée
jeu de portes coulissantes pour ouvrie sur le salon
Источник вдохновения для домашнего уюта: коридор среднего размера: освещение в современном стиле с красными стенами и светлым паркетным полом
Источник вдохновения для домашнего уюта: коридор среднего размера: освещение в современном стиле с красными стенами и светлым паркетным полом
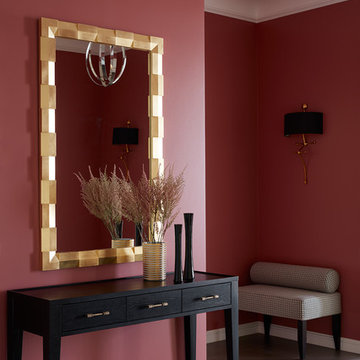
Свежая идея для дизайна: коридор в современном стиле с красными стенами - отличное фото интерьера
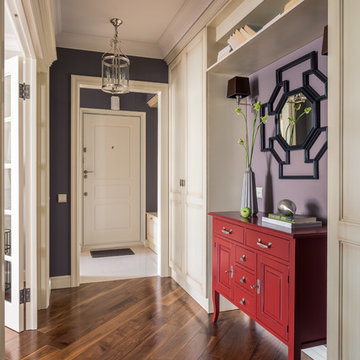
Василий Буланов
На фото: коридор в стиле неоклассика (современная классика) с фиолетовыми стенами, паркетным полом среднего тона и коричневым полом
На фото: коридор в стиле неоклассика (современная классика) с фиолетовыми стенами, паркетным полом среднего тона и коричневым полом
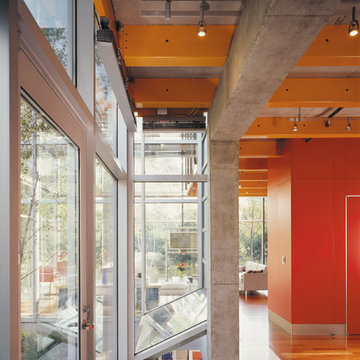
Photography-Hedrich Blessing
Glass House:
The design objective was to build a house for my wife and three kids, looking forward in terms of how people live today. To experiment with transparency and reflectivity, removing borders and edges from outside to inside the house, and to really depict “flowing and endless space”. To construct a house that is smart and efficient in terms of construction and energy, both in terms of the building and the user. To tell a story of how the house is built in terms of the constructability, structure and enclosure, with the nod to Japanese wood construction in the method in which the concrete beams support the steel beams; and in terms of how the entire house is enveloped in glass as if it was poured over the bones to make it skin tight. To engineer the house to be a smart house that not only looks modern, but acts modern; every aspect of user control is simplified to a digital touch button, whether lights, shades/blinds, HVAC, communication/audio/video, or security. To develop a planning module based on a 16 foot square room size and a 8 foot wide connector called an interstitial space for hallways, bathrooms, stairs and mechanical, which keeps the rooms pure and uncluttered. The base of the interstitial spaces also become skylights for the basement gallery.
This house is all about flexibility; the family room, was a nursery when the kids were infants, is a craft and media room now, and will be a family room when the time is right. Our rooms are all based on a 16’x16’ (4.8mx4.8m) module, so a bedroom, a kitchen, and a dining room are the same size and functions can easily change; only the furniture and the attitude needs to change.
The house is 5,500 SF (550 SM)of livable space, plus garage and basement gallery for a total of 8200 SF (820 SM). The mathematical grid of the house in the x, y and z axis also extends into the layout of the trees and hardscapes, all centered on a suburban one-acre lot.
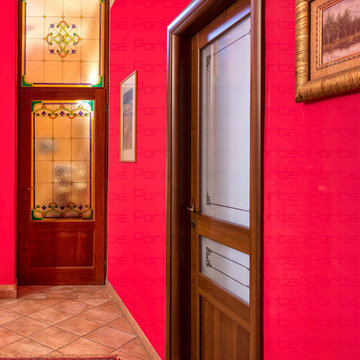
Modello Astrid con vetro decorato e sopralluce
Источник вдохновения для домашнего уюта: коридор в классическом стиле с красными стенами, полом из керамической плитки и разноцветным полом
Источник вдохновения для домашнего уюта: коридор в классическом стиле с красными стенами, полом из керамической плитки и разноцветным полом
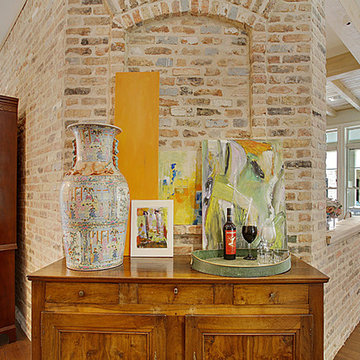
На фото: коридор среднего размера: освещение в стиле кантри с красными стенами и паркетным полом среднего тона
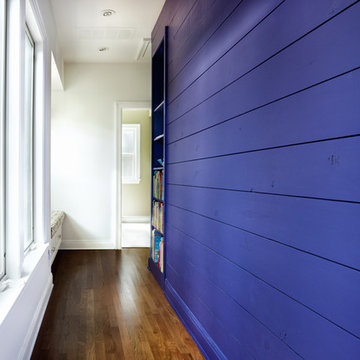
Design by Mark Evans
Project Management by Jay Schaefer
Photos by Paul Finkel
На фото: коридор в современном стиле с фиолетовыми стенами и паркетным полом среднего тона с
На фото: коридор в современном стиле с фиолетовыми стенами и паркетным полом среднего тона с
Коридор с фиолетовыми стенами и красными стенами – фото дизайна интерьера
4
