Коридор с фиолетовыми стенами и красными стенами – фото дизайна интерьера
Сортировать:
Бюджет
Сортировать:Популярное за сегодня
41 - 60 из 707 фото
1 из 3
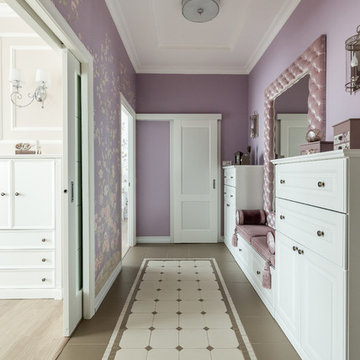
На фото: коридор среднего размера в стиле неоклассика (современная классика) с фиолетовыми стенами и разноцветным полом с
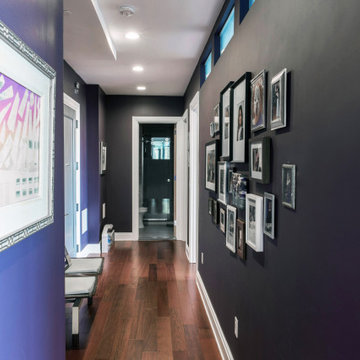
Modern purple hallway design in a Brooklyn apartment.
Пример оригинального дизайна: маленький коридор в современном стиле с фиолетовыми стенами, темным паркетным полом и коричневым полом для на участке и в саду
Пример оригинального дизайна: маленький коридор в современном стиле с фиолетовыми стенами, темным паркетным полом и коричневым полом для на участке и в саду
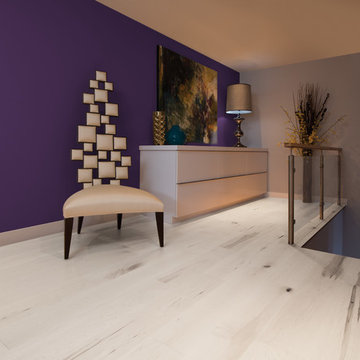
Burroughs Hardwoods Inc.
Источник вдохновения для домашнего уюта: коридор среднего размера в стиле модернизм с фиолетовыми стенами и светлым паркетным полом
Источник вдохновения для домашнего уюта: коридор среднего размера в стиле модернизм с фиолетовыми стенами и светлым паркетным полом
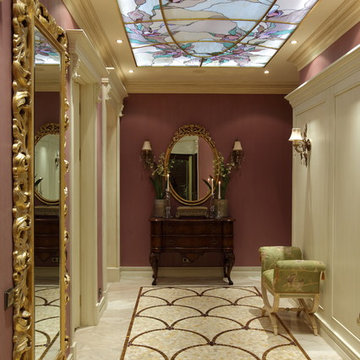
Архитектурное бюро Бахарев и Партнеры
Источник вдохновения для домашнего уюта: узкий коридор в классическом стиле с фиолетовыми стенами
Источник вдохновения для домашнего уюта: узкий коридор в классическом стиле с фиолетовыми стенами
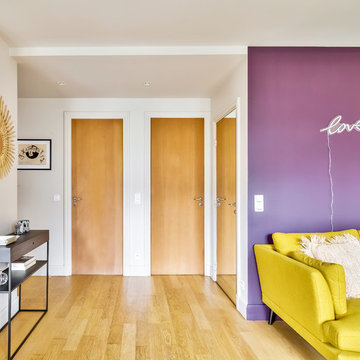
Un superbe contraste pour ces portes en bois qui ont l'air de se prolonger en racine par le sol.
A gauche la salle d'eau, à droite la chambre.
Un grand dressing avec sa porte miroitée permet de beaux reflets (et de pouvoir se voir en pied en arrivant).
La jolie console en métal noir répond à un beau miroir en rotin.
https://www.nevainteriordesign.com/
http://www.cotemaison.fr/avant-apres/diaporama/appartement-paris-15-renovation-ancien-duplex-vintage_31044.html
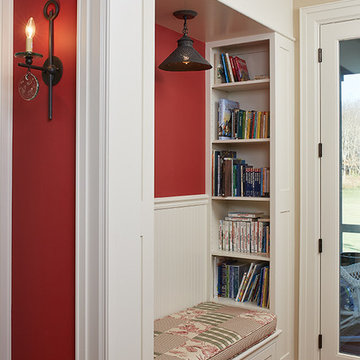
A reading nook with built-in storage
Photo by Ashley Avila Photography
Стильный дизайн: коридор в классическом стиле с красными стенами, паркетным полом среднего тона и панелями на стенах - последний тренд
Стильный дизайн: коридор в классическом стиле с красными стенами, паркетным полом среднего тона и панелями на стенах - последний тренд
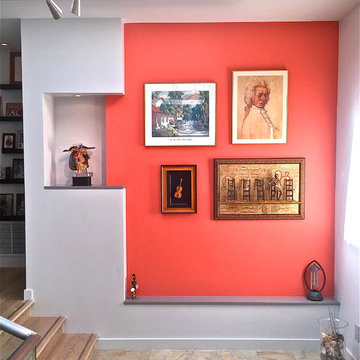
Идея дизайна: коридор среднего размера в стиле модернизм с красными стенами, полом из травертина и бежевым полом
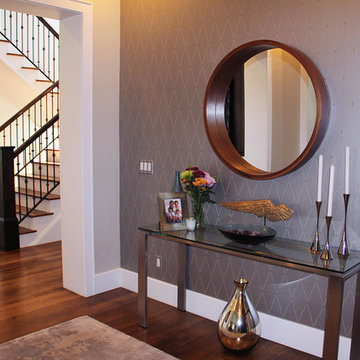
Welcome yourself home with a charming entryway design! From exciting artwork to comfy seating, we gave these interiors a well-designed place to put on shoes, rest keys, and leave their bags. Textiles and wallpaper warm up these spaces and enabled us to keep the looks minimal but decorative.
Project designed by Denver, Colorado interior designer Margarita Bravo. She serves Denver as well as surrounding areas such as Cherry Hills Village, Englewood, Greenwood Village, and Bow Mar.
For more about MARGARITA BRAVO, click here: https://www.margaritabravo.com/
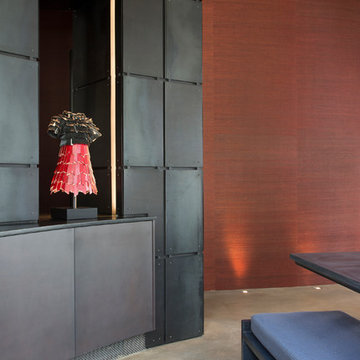
Kimberly Gavin Photography
Пример оригинального дизайна: большой коридор в современном стиле с бетонным полом и красными стенами
Пример оригинального дизайна: большой коридор в современном стиле с бетонным полом и красными стенами
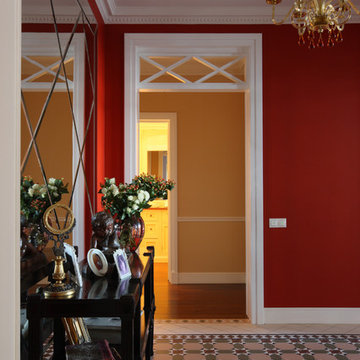
Изначально квартира обладала узким и очень длинным коридором не характерным для элитного жилья. Что бы исправить ситуацию был создан "энергетический" центр квартиры. Отвлекающий внимание от протяжной планировки квартиры.
Плитка: victorian floor tiles
Консоль: grand arredo
Зеркальное панно, Дверные проемы по эскизам автора проекта.
Фото: Михаил Степанов
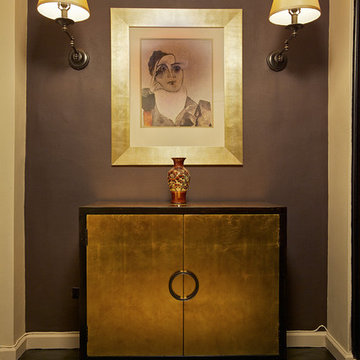
The foyer sets the tone, introducing the color palette of the apartment. The front door opens into the foyer creating an immediate effect of elegance and luxury. An accent wall showcases a gold leaves finished credenza and overlaying it is a Picasso painting framed in a rich gold surrounded by two classical sconces.
Photography: Scott Morris
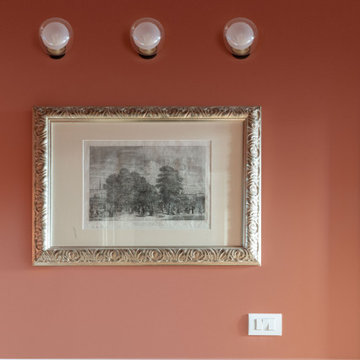
Пример оригинального дизайна: коридор в викторианском стиле с красными стенами, светлым паркетным полом, бежевым полом и панелями на стенах
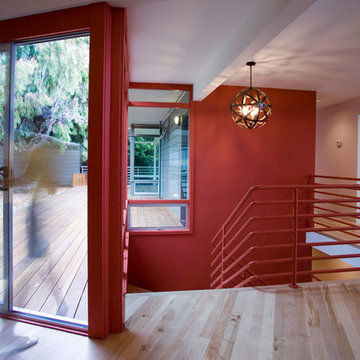
red accent wall brightens large hallway.
Источник вдохновения для домашнего уюта: коридор в современном стиле с красными стенами и светлым паркетным полом
Источник вдохновения для домашнего уюта: коридор в современном стиле с красными стенами и светлым паркетным полом
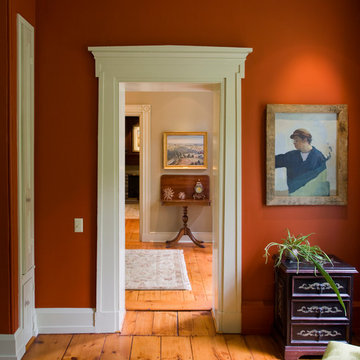
На фото: коридор в классическом стиле с красными стенами, паркетным полом среднего тона и оранжевым полом
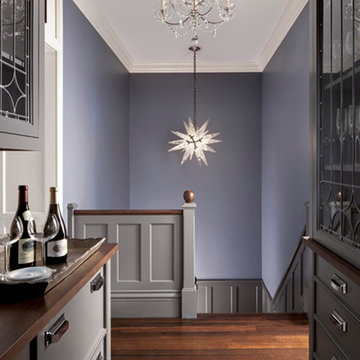
Стильный дизайн: большой коридор в стиле неоклассика (современная классика) с фиолетовыми стенами и темным паркетным полом - последний тренд
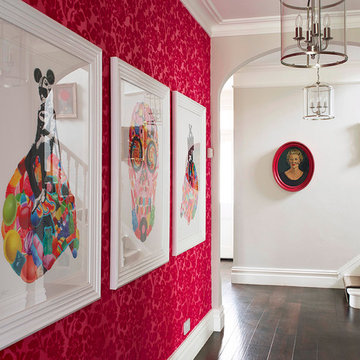
Nick Huggins
Свежая идея для дизайна: коридор в стиле фьюжн с красными стенами и темным паркетным полом - отличное фото интерьера
Свежая идея для дизайна: коридор в стиле фьюжн с красными стенами и темным паркетным полом - отличное фото интерьера
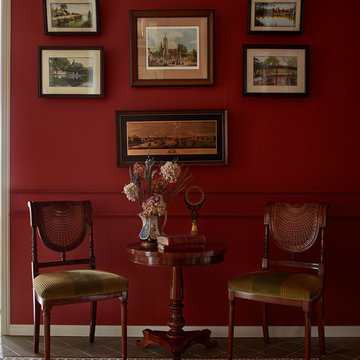
Сергей Ананьев , стилист Наталья Онуфрейчук
Свежая идея для дизайна: коридор среднего размера в классическом стиле с красными стенами, полом из керамической плитки и разноцветным полом - отличное фото интерьера
Свежая идея для дизайна: коридор среднего размера в классическом стиле с красными стенами, полом из керамической плитки и разноцветным полом - отличное фото интерьера
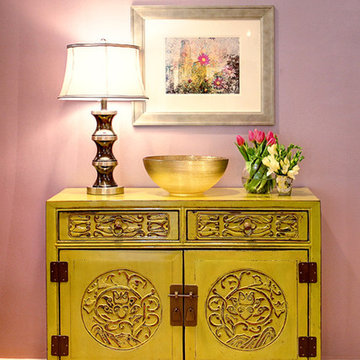
Space designed by:
Sara Ingrassia Interiors: http://www.houzz.com/pro/saradesigner/sara-ingrassia-interiors
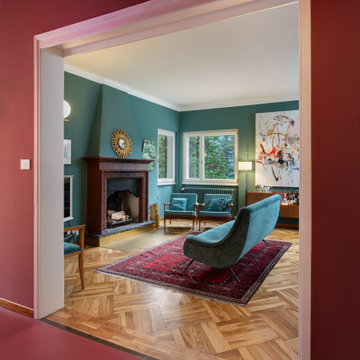
Vista del corridoio; pavimento in resina e pareti colore Farrow&Ball rosso bordeaux (eating room 43)
Идея дизайна: коридор среднего размера в стиле ретро с красными стенами, бетонным полом и красным полом
Идея дизайна: коридор среднего размера в стиле ретро с красными стенами, бетонным полом и красным полом
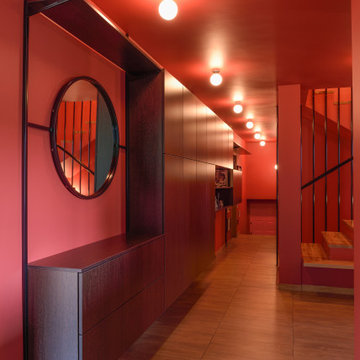
This holistic project involved the design of a completely new space layout, as well as searching for perfect materials, furniture, decorations and tableware to match the already existing elements of the house.
The key challenge concerning this project was to improve the layout, which was not functional and proportional.
Balance on the interior between contemporary and retro was the key to achieve the effect of a coherent and welcoming space.
Passionate about vintage, the client possessed a vast selection of old trinkets and furniture.
The main focus of the project was how to include the sideboard,(from the 1850’s) which belonged to the client’s grandmother, and how to place harmoniously within the aerial space. To create this harmony, the tones represented on the sideboard’s vitrine were used as the colour mood for the house.
The sideboard was placed in the central part of the space in order to be visible from the hall, kitchen, dining room and living room.
The kitchen fittings are aligned with the worktop and top part of the chest of drawers.
Green-grey glazing colour is a common element of all of the living spaces.
In the the living room, the stage feeling is given by it’s main actor, the grand piano and the cabinets of curiosities, which were rearranged around it to create that effect.
A neutral background consisting of the combination of soft walls and
minimalist furniture in order to exhibit retro elements of the interior.
Long live the vintage!
Коридор с фиолетовыми стенами и красными стенами – фото дизайна интерьера
3