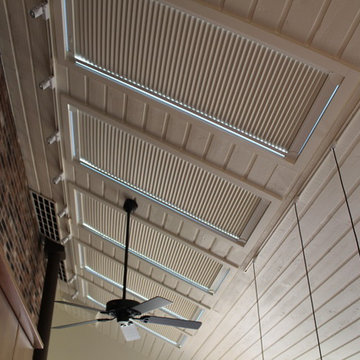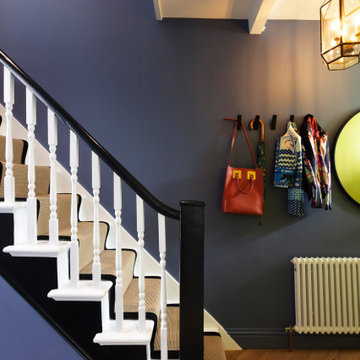Коридор с фиолетовыми стенами и красными стенами – фото дизайна интерьера
Сортировать:
Бюджет
Сортировать:Популярное за сегодня
161 - 180 из 707 фото
1 из 3
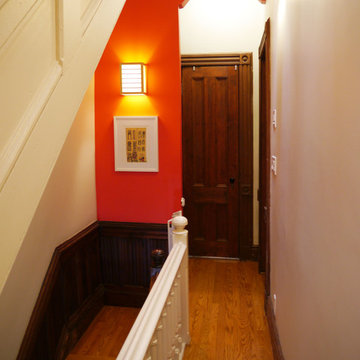
Photo: Nasozi Kakembo © 2015 Houzz
Источник вдохновения для домашнего уюта: маленький коридор в викторианском стиле с красными стенами и паркетным полом среднего тона для на участке и в саду
Источник вдохновения для домашнего уюта: маленький коридор в викторианском стиле с красными стенами и паркетным полом среднего тона для на участке и в саду
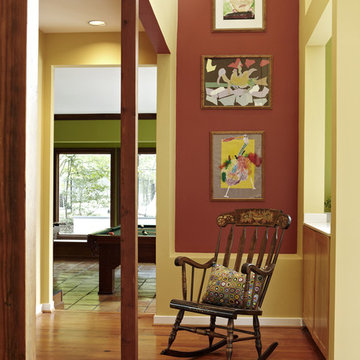
Источник вдохновения для домашнего уюта: коридор среднего размера в стиле фьюжн с красными стенами и паркетным полом среднего тона
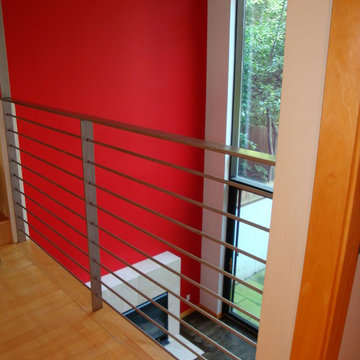
Стильный дизайн: коридор в стиле лофт с красными стенами и темным паркетным полом - последний тренд
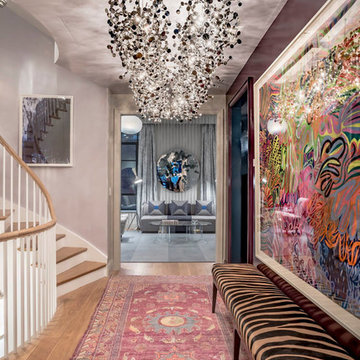
A bedazzled canopy of sparkling light with richly hued glazed walls and ceilings are highlighted with exquisite fine art and furniture to create a striking transitional landing, stairway, and ante room in a SoHo townhouse.
Photography by Alan Barry
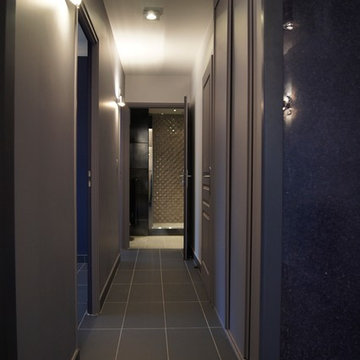
www.kaleide.com
Источник вдохновения для домашнего уюта: коридор среднего размера в современном стиле с полом из керамической плитки, фиолетовыми стенами и серым полом
Источник вдохновения для домашнего уюта: коридор среднего размера в современном стиле с полом из керамической плитки, фиолетовыми стенами и серым полом
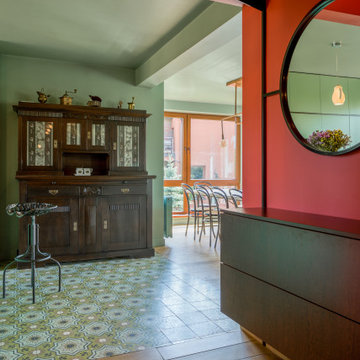
This holistic project involved the design of a completely new space layout, as well as searching for perfect materials, furniture, decorations and tableware to match the already existing elements of the house.
The key challenge concerning this project was to improve the layout, which was not functional and proportional.
Balance on the interior between contemporary and retro was the key to achieve the effect of a coherent and welcoming space.
Passionate about vintage, the client possessed a vast selection of old trinkets and furniture.
The main focus of the project was how to include the sideboard,(from the 1850’s) which belonged to the client’s grandmother, and how to place harmoniously within the aerial space. To create this harmony, the tones represented on the sideboard’s vitrine were used as the colour mood for the house.
The sideboard was placed in the central part of the space in order to be visible from the hall, kitchen, dining room and living room.
The kitchen fittings are aligned with the worktop and top part of the chest of drawers.
Green-grey glazing colour is a common element of all of the living spaces.
In the the living room, the stage feeling is given by it’s main actor, the grand piano and the cabinets of curiosities, which were rearranged around it to create that effect.
A neutral background consisting of the combination of soft walls and
minimalist furniture in order to exhibit retro elements of the interior.
Long live the vintage!
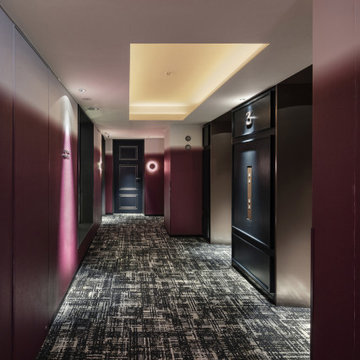
Service : Hotel
Location : 東京都港区
Area : 62 rooms
Completion : NOV / 2019
Designer : T.Fujimoto / K.Koki / N.Sueki
Photos : Kenji MASUNAGA / Kenta Hasegawa
Link : https://www.the-lively.com/azabu
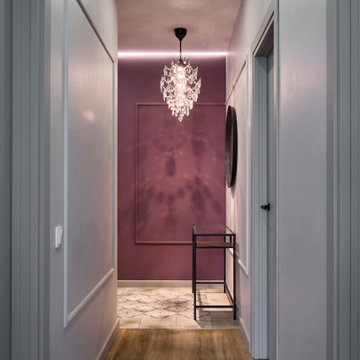
Пример оригинального дизайна: узкий, маленький коридор: освещение в современном стиле с полом из винила, панелями на части стены, фиолетовыми стенами и коричневым полом для на участке и в саду
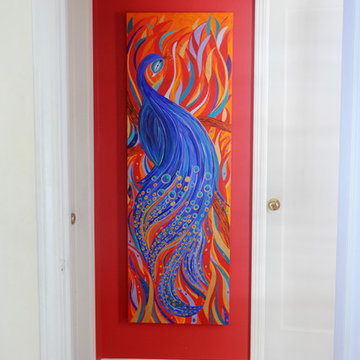
This is painting of a beautiful peacock. He's flamboyant and very happy. He's not showing off, just naturally beautiful.
Пример оригинального дизайна: маленький коридор в стиле фьюжн с красными стенами и светлым паркетным полом для на участке и в саду
Пример оригинального дизайна: маленький коридор в стиле фьюжн с красными стенами и светлым паркетным полом для на участке и в саду
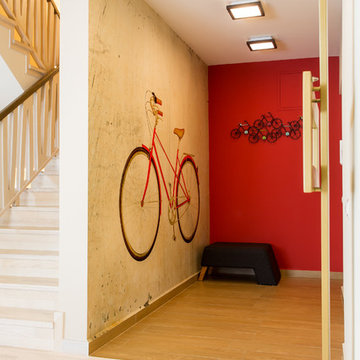
Hallway, featuring @MindtheGap custom made wallpaper, depicting a vintage effect illustration of a retro red bicycle and bicycle coat rack.
Cezar Buliga Photography
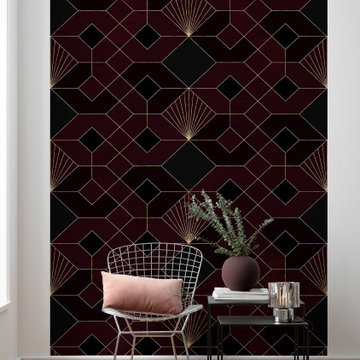
Labyrinth oder Symmetrie? Das verschlungene Muster der Tapete wirkt sowohl gleichförmig als auch undurchdringlich.
Идея дизайна: большой коридор в современном стиле с красными стенами и полом из ламината
Идея дизайна: большой коридор в современном стиле с красными стенами и полом из ламината
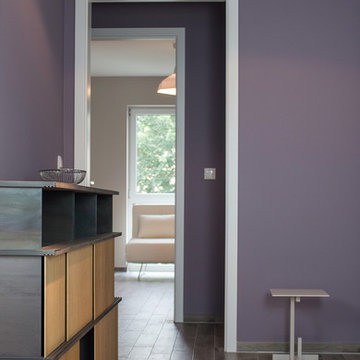
Blick vom Flur in das Gästezimmer mit Beistelltisch HARDY im Farbton London Grey. Interessant ist hier die Wirkung des Farbtones Brassica im Flur, der mit weniger Lichteinstrahlung wie ein Lavendelfeld am Abend erscheint.
Fotografie: Cristian Goltz-Lopéz, Frankfurt
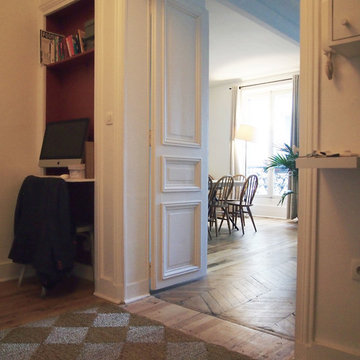
Entrée donnant sur le séjour. Coin bureau.
Стильный дизайн: маленький коридор в стиле фьюжн с красными стенами, светлым паркетным полом и бежевым полом для на участке и в саду - последний тренд
Стильный дизайн: маленький коридор в стиле фьюжн с красными стенами, светлым паркетным полом и бежевым полом для на участке и в саду - последний тренд
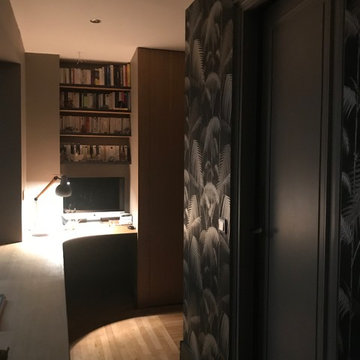
Delphine Monnier
Идея дизайна: коридор среднего размера в стиле фьюжн с фиолетовыми стенами, светлым паркетным полом и коричневым полом
Идея дизайна: коридор среднего размера в стиле фьюжн с фиолетовыми стенами, светлым паркетным полом и коричневым полом
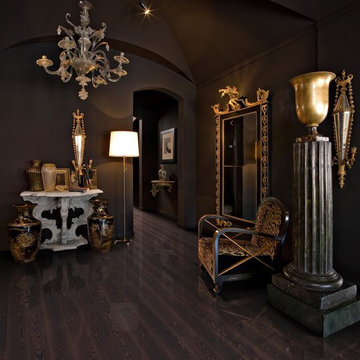
Black Copper is a 1-strip ash, black stain with copper metallic in the pores.
Стильный дизайн: коридор среднего размера в стиле фьюжн с фиолетовыми стенами, темным паркетным полом и черным полом - последний тренд
Стильный дизайн: коридор среднего размера в стиле фьюжн с фиолетовыми стенами, темным паркетным полом и черным полом - последний тренд
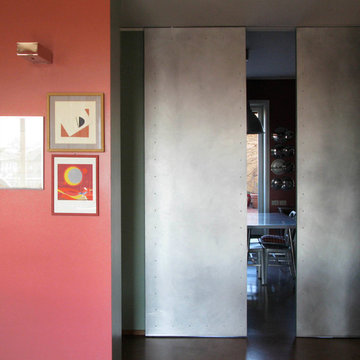
Источник вдохновения для домашнего уюта: большой коридор в стиле фьюжн с красными стенами, бетонным полом и розовым полом
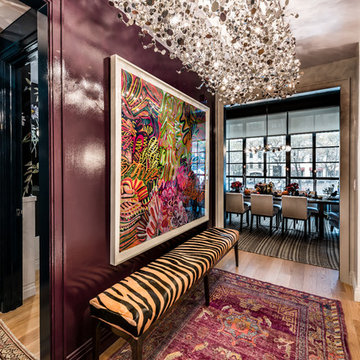
A bedazzled canopy of sparkling light with richly hued glazed walls and ceilings are highlighted with exquisite fine art and furniture to create a striking transitional landing, stairway, and ante room in a SoHo townhouse.
Photography by Alan Barry
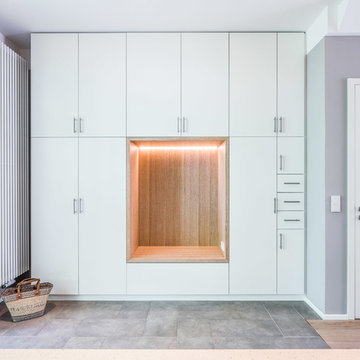
René Sievert
Стильный дизайн: коридор среднего размера в современном стиле с фиолетовыми стенами и серым полом - последний тренд
Стильный дизайн: коридор среднего размера в современном стиле с фиолетовыми стенами и серым полом - последний тренд
Коридор с фиолетовыми стенами и красными стенами – фото дизайна интерьера
9
