Коридор с бежевыми стенами и темным паркетным полом – фото дизайна интерьера
Сортировать:
Бюджет
Сортировать:Популярное за сегодня
101 - 120 из 2 854 фото
1 из 3
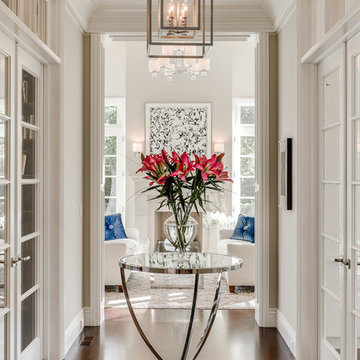
Идея дизайна: коридор в классическом стиле с бежевыми стенами, темным паркетным полом и коричневым полом
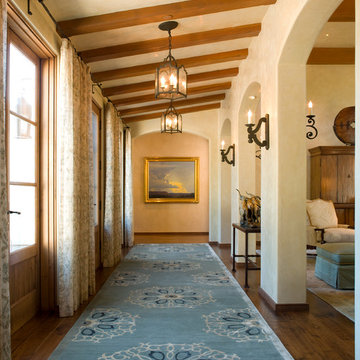
Architect: Walker Warner Architects,
Interior Design: Meagan Lontz Sullivan
Стильный дизайн: большой коридор в средиземноморском стиле с бежевыми стенами и темным паркетным полом - последний тренд
Стильный дизайн: большой коридор в средиземноморском стиле с бежевыми стенами и темным паркетным полом - последний тренд
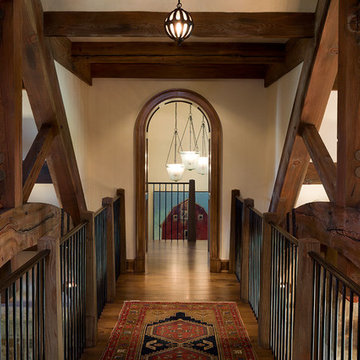
A custom home in Jackson Hole, Wyoming.
На фото: большой коридор в стиле рустика с бежевыми стенами и темным паркетным полом с
На фото: большой коридор в стиле рустика с бежевыми стенами и темным паркетным полом с
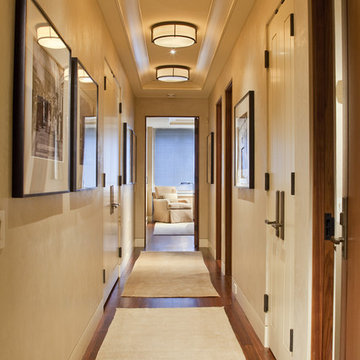
Источник вдохновения для домашнего уюта: коридор: освещение в современном стиле с бежевыми стенами и темным паркетным полом
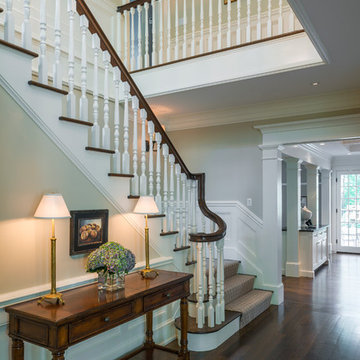
Photography by Richard Mandelkorn
Идея дизайна: коридор в классическом стиле с бежевыми стенами, темным паркетным полом и коричневым полом
Идея дизайна: коридор в классическом стиле с бежевыми стенами, темным паркетным полом и коричневым полом
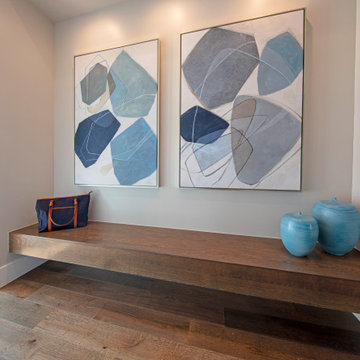
На фото: большой коридор в современном стиле с бежевыми стенами и темным паркетным полом
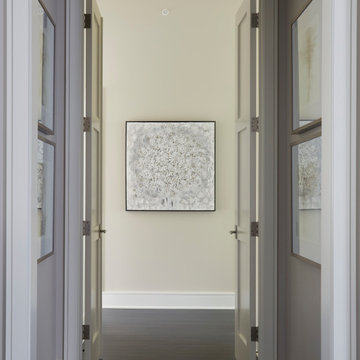
French doors lead to the master bedroom suite.
Свежая идея для дизайна: маленький коридор в современном стиле с бежевыми стенами, темным паркетным полом и коричневым полом для на участке и в саду - отличное фото интерьера
Свежая идея для дизайна: маленький коридор в современном стиле с бежевыми стенами, темным паркетным полом и коричневым полом для на участке и в саду - отличное фото интерьера
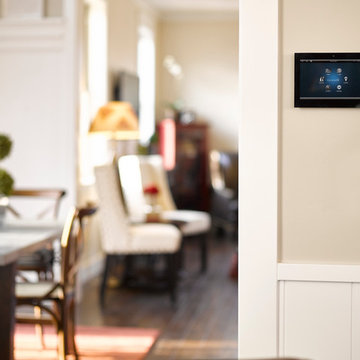
На фото: коридор среднего размера в классическом стиле с бежевыми стенами, темным паркетным полом и коричневым полом
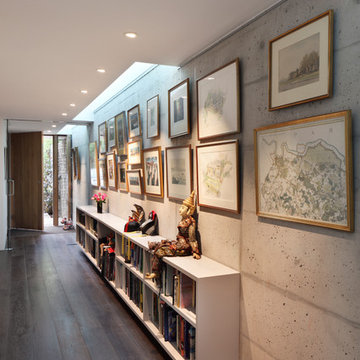
View of Entrance Hall From Stair
To Download the Brochure For E2 Architecture and Interiors’ Award Winning Project
The Pavilion Eco House, Blackheath
Please Paste the Link Below Into Your Browser http://www.e2architecture.com/downloads/
Winner of the Evening Standard's New Homes Eco + Living Award 2015 and Voted the UK's Top Eco Home in the Guardian online 2014.
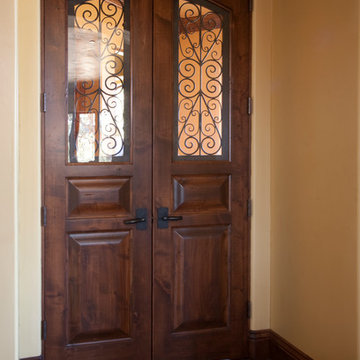
Pair of Doors with wrought iron and clear glass by Antigua Doors, www.antiguadoors.com
Свежая идея для дизайна: коридор среднего размера в классическом стиле с бежевыми стенами и темным паркетным полом - отличное фото интерьера
Свежая идея для дизайна: коридор среднего размера в классическом стиле с бежевыми стенами и темным паркетным полом - отличное фото интерьера
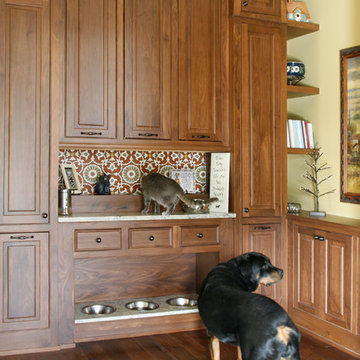
Barbara Brown Photography.
Custom built Pet Station by Bell Kitchen and Bath Studios.
Источник вдохновения для домашнего уюта: коридор в классическом стиле с бежевыми стенами и темным паркетным полом
Источник вдохновения для домашнего уюта: коридор в классическом стиле с бежевыми стенами и темным паркетным полом
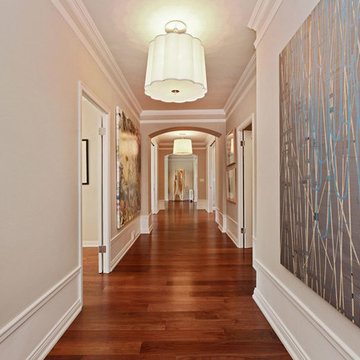
Идея дизайна: коридор в стиле неоклассика (современная классика) с бежевыми стенами и темным паркетным полом
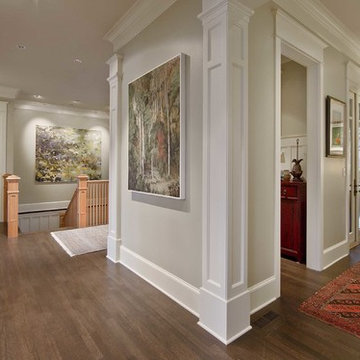
Here's one of our most recent projects that was completed in 2011. This client had just finished a major remodel of their house in 2008 and were about to enjoy Christmas in their new home. At the time, Seattle was buried under several inches of snow (a rarity for us) and the entire region was paralyzed for a few days waiting for the thaw. Our client decided to take advantage of this opportunity and was in his driveway sledding when a neighbor rushed down the drive yelling that his house was on fire. Unfortunately, the house was already engulfed in flames. Equally unfortunate was the snowstorm and the delay it caused the fire department getting to the site. By the time they arrived, the house and contents were a total loss of more than $2.2 million.
Our role in the reconstruction of this home was two-fold. The first year of our involvement was spent working with a team of forensic contractors gutting the house, cleansing it of all particulate matter, and then helping our client negotiate his insurance settlement. Once we got over these hurdles, the design work and reconstruction started. Maintaining the existing shell, we reworked the interior room arrangement to create classic great room house with a contemporary twist. Both levels of the home were opened up to take advantage of the waterfront views and flood the interiors with natural light. On the lower level, rearrangement of the walls resulted in a tripling of the size of the family room while creating an additional sitting/game room. The upper level was arranged with living spaces bookended by the Master Bedroom at one end the kitchen at the other. The open Great Room and wrap around deck create a relaxed and sophisticated living and entertainment space that is accentuated by a high level of trim and tile detail on the interior and by custom metal railings and light fixtures on the exterior.
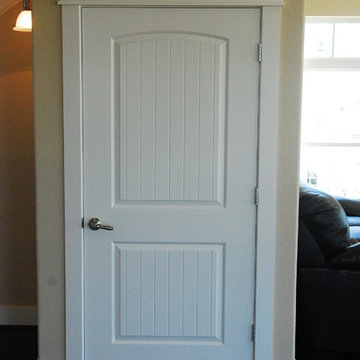
Most raised beach houses have a central door that leads to the "garage" or the open area beneath the home. These entrances are kept simple because the family uses them the most.
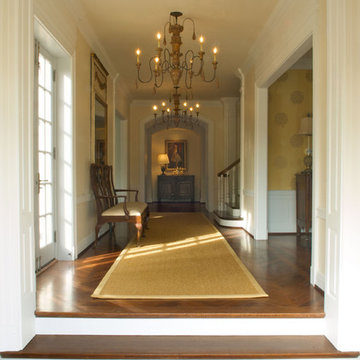
Источник вдохновения для домашнего уюта: коридор в классическом стиле с бежевыми стенами и темным паркетным полом
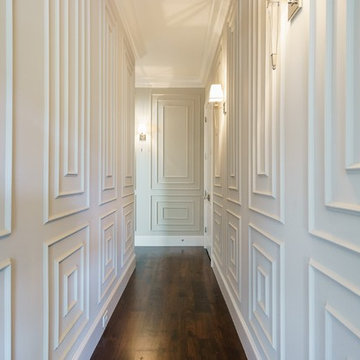
Источник вдохновения для домашнего уюта: коридор в классическом стиле с бежевыми стенами и темным паркетным полом
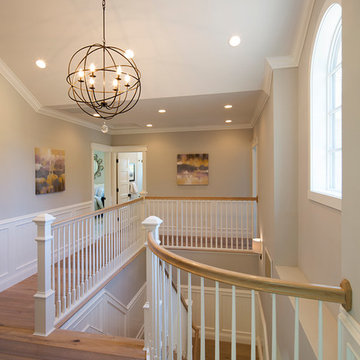
Best of Houzz Design & Service 2014.
--Photography by Paul Dyer.
Свежая идея для дизайна: коридор в стиле неоклассика (современная классика) с бежевыми стенами и темным паркетным полом - отличное фото интерьера
Свежая идея для дизайна: коридор в стиле неоклассика (современная классика) с бежевыми стенами и темным паркетным полом - отличное фото интерьера
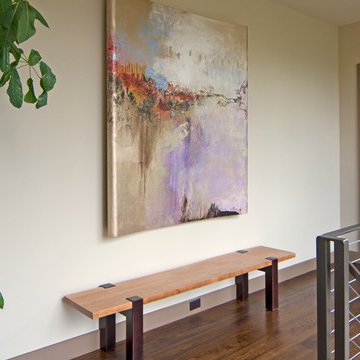
На фото: коридор среднего размера в стиле модернизм с бежевыми стенами и темным паркетным полом
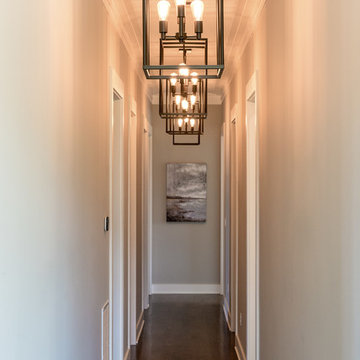
На фото: большой коридор в современном стиле с бежевыми стенами, темным паркетным полом и коричневым полом с
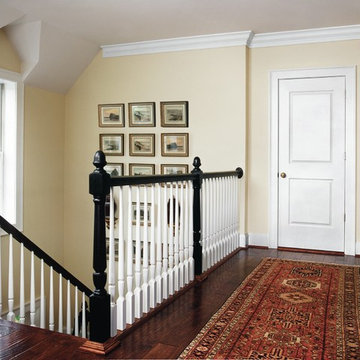
Пример оригинального дизайна: коридор среднего размера в классическом стиле с бежевыми стенами, темным паркетным полом и коричневым полом
Коридор с бежевыми стенами и темным паркетным полом – фото дизайна интерьера
6