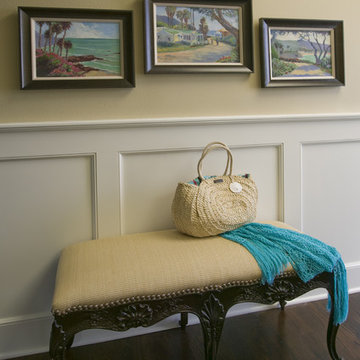Коридор с бежевыми стенами и темным паркетным полом – фото дизайна интерьера
Сортировать:
Бюджет
Сортировать:Популярное за сегодня
41 - 60 из 2 854 фото
1 из 3
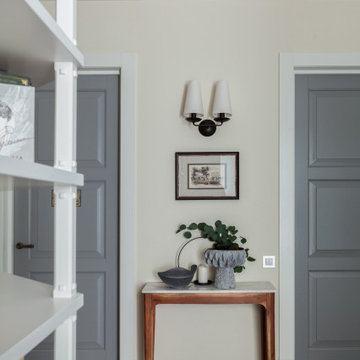
Идея дизайна: коридор среднего размера в классическом стиле с бежевыми стенами, темным паркетным полом, коричневым полом и кессонным потолком
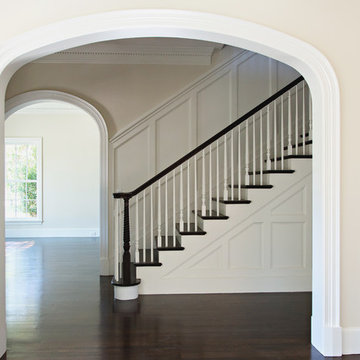
Entry Stairway
Идея дизайна: большой коридор в классическом стиле с бежевыми стенами, темным паркетным полом и коричневым полом
Идея дизайна: большой коридор в классическом стиле с бежевыми стенами, темным паркетным полом и коричневым полом
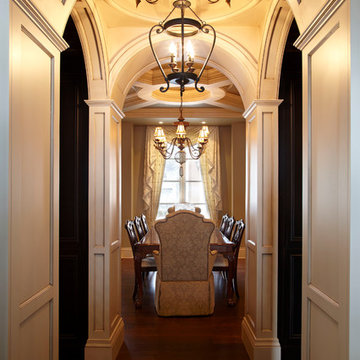
Alcove into the traditional dining room.
На фото: большой коридор в классическом стиле с бежевыми стенами и темным паркетным полом
На фото: большой коридор в классическом стиле с бежевыми стенами и темным паркетным полом

The front hall features arched door frames, exposed beams, and golden candelabras that give this corridor an antiquated and refined feel.
На фото: большой коридор в стиле неоклассика (современная классика) с бежевыми стенами, темным паркетным полом, коричневым полом и балками на потолке
На фото: большой коридор в стиле неоклассика (современная классика) с бежевыми стенами, темным паркетным полом, коричневым полом и балками на потолке

Идея дизайна: коридор среднего размера в стиле рустика с бежевыми стенами, темным паркетным полом и коричневым полом
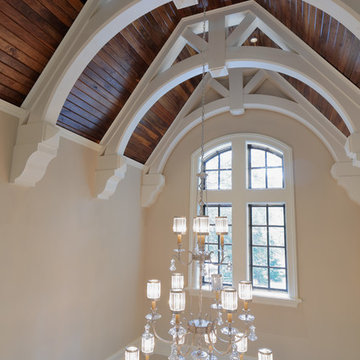
Looking down from the second floor into the front entrance hall.
Свежая идея для дизайна: большой коридор в классическом стиле с бежевыми стенами и темным паркетным полом - отличное фото интерьера
Свежая идея для дизайна: большой коридор в классическом стиле с бежевыми стенами и темным паркетным полом - отличное фото интерьера
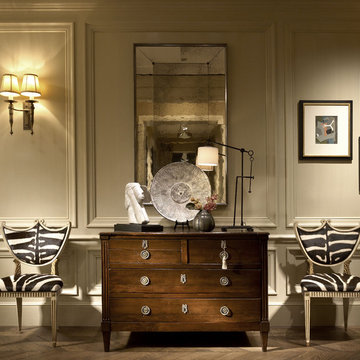
Источник вдохновения для домашнего уюта: коридор в классическом стиле с бежевыми стенами и темным паркетным полом
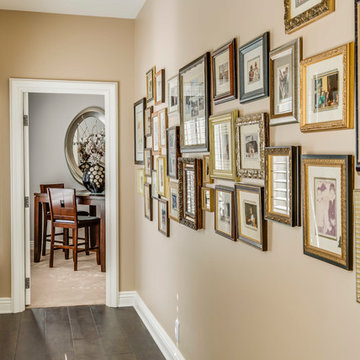
Peter McMenamin
Стильный дизайн: коридор среднего размера в средиземноморском стиле с бежевыми стенами и темным паркетным полом - последний тренд
Стильный дизайн: коридор среднего размера в средиземноморском стиле с бежевыми стенами и темным паркетным полом - последний тренд
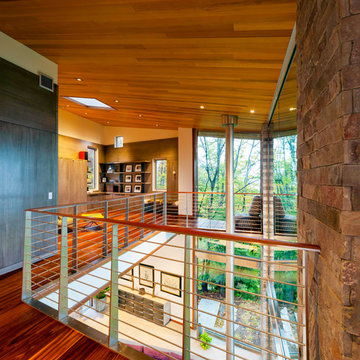
Dietrich Floeter Photography
Источник вдохновения для домашнего уюта: коридор в современном стиле с бежевыми стенами и темным паркетным полом
Источник вдохновения для домашнего уюта: коридор в современном стиле с бежевыми стенами и темным паркетным полом
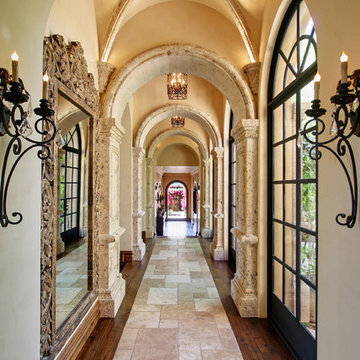
Detailed Hallway in Silverleaf located in Scottsdale, AZ. Check out our Facebook Fan Page at www.Facebook.com/FratantoniLuxuryEstates
Источник вдохновения для домашнего уюта: коридор: освещение в средиземноморском стиле с бежевыми стенами, темным паркетным полом и разноцветным полом
Источник вдохновения для домашнего уюта: коридор: освещение в средиземноморском стиле с бежевыми стенами, темным паркетным полом и разноцветным полом
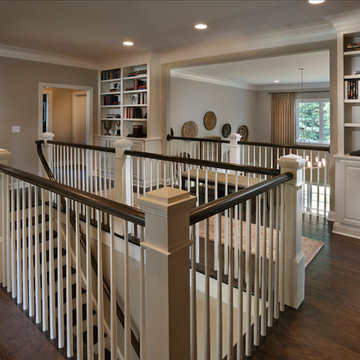
Triveny Model Home - Gallery Stair Area
Свежая идея для дизайна: большой коридор в классическом стиле с бежевыми стенами и темным паркетным полом - отличное фото интерьера
Свежая идея для дизайна: большой коридор в классическом стиле с бежевыми стенами и темным паркетным полом - отличное фото интерьера
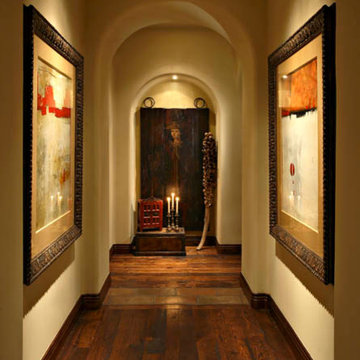
Pam Singleton/Image Photography
Источник вдохновения для домашнего уюта: большой коридор в средиземноморском стиле с темным паркетным полом, бежевыми стенами и коричневым полом
Источник вдохновения для домашнего уюта: большой коридор в средиземноморском стиле с темным паркетным полом, бежевыми стенами и коричневым полом
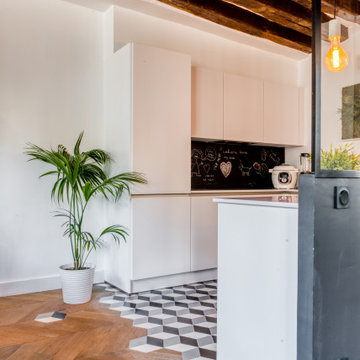
Свежая идея для дизайна: коридор среднего размера в скандинавском стиле с бежевыми стенами и темным паркетным полом - отличное фото интерьера
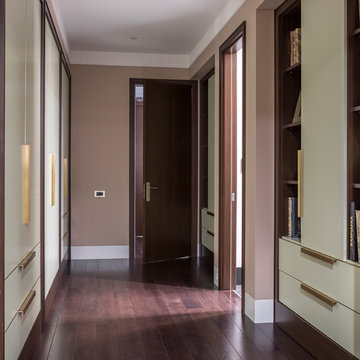
Дизайнер - Татьяна Никитина. Стилист - Мария Мироненко. Фотограф - Евгений Кулибаба.
На фото: коридор среднего размера в стиле неоклассика (современная классика) с бежевыми стенами, темным паркетным полом и коричневым полом
На фото: коридор среднего размера в стиле неоклассика (современная классика) с бежевыми стенами, темным паркетным полом и коричневым полом
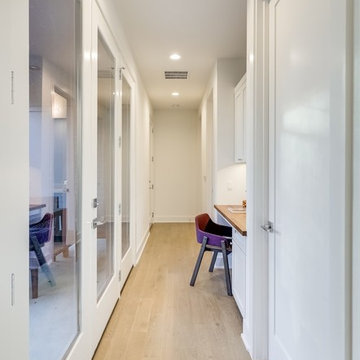
Workspace and hallway
Стильный дизайн: коридор среднего размера в стиле ретро с бежевыми стенами, темным паркетным полом и коричневым полом - последний тренд
Стильный дизайн: коридор среднего размера в стиле ретро с бежевыми стенами, темным паркетным полом и коричневым полом - последний тренд
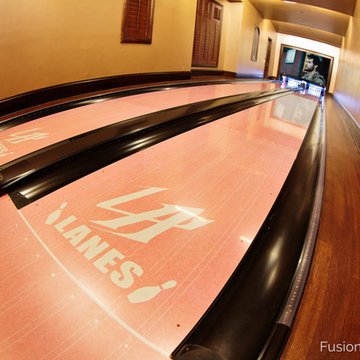
This home bowling alley features a custom lane color called "Red Hot Allusion" and special flame graphics that are visible under ultraviolet black lights, and a custom "LA Lanes" logo. 12' wide projection screen, down-lane LED lighting, custom gray pins and black pearl guest bowling balls, both with custom "LA Lanes" logo. Built-in ball and shoe storage. Triple overhead screens (2 scoring displays and 1 TV).
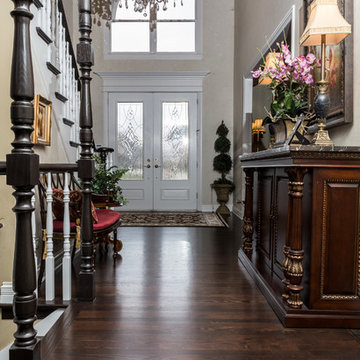
Hallway Floors & Railings
Photo by: Divine Simplicity Photography
На фото: большой коридор: освещение в стиле кантри с бежевыми стенами, темным паркетным полом и коричневым полом с
На фото: большой коридор: освещение в стиле кантри с бежевыми стенами, темным паркетным полом и коричневым полом с
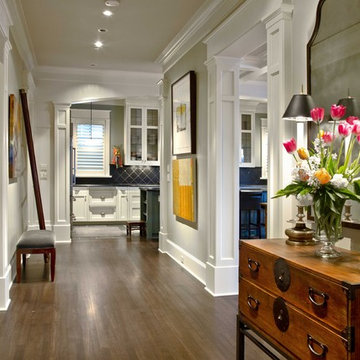
Here's one of our most recent projects that was completed in 2011. This client had just finished a major remodel of their house in 2008 and were about to enjoy Christmas in their new home. At the time, Seattle was buried under several inches of snow (a rarity for us) and the entire region was paralyzed for a few days waiting for the thaw. Our client decided to take advantage of this opportunity and was in his driveway sledding when a neighbor rushed down the drive yelling that his house was on fire. Unfortunately, the house was already engulfed in flames. Equally unfortunate was the snowstorm and the delay it caused the fire department getting to the site. By the time they arrived, the house and contents were a total loss of more than $2.2 million.
Our role in the reconstruction of this home was two-fold. The first year of our involvement was spent working with a team of forensic contractors gutting the house, cleansing it of all particulate matter, and then helping our client negotiate his insurance settlement. Once we got over these hurdles, the design work and reconstruction started. Maintaining the existing shell, we reworked the interior room arrangement to create classic great room house with a contemporary twist. Both levels of the home were opened up to take advantage of the waterfront views and flood the interiors with natural light. On the lower level, rearrangement of the walls resulted in a tripling of the size of the family room while creating an additional sitting/game room. The upper level was arranged with living spaces bookended by the Master Bedroom at one end the kitchen at the other. The open Great Room and wrap around deck create a relaxed and sophisticated living and entertainment space that is accentuated by a high level of trim and tile detail on the interior and by custom metal railings and light fixtures on the exterior.
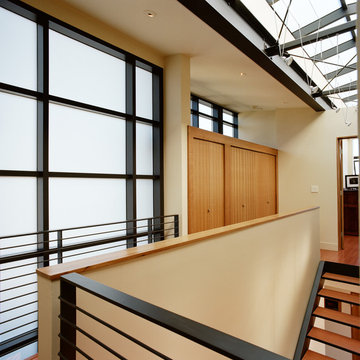
One of the most commanding features of this rebuilt WWII era house is a glass curtain wall opening to sweeping views. Exposed structural steel allowed the exterior walls of the residence to be a remarkable 55% glass while exceeding the Washington State Energy Code. A glass skylight and window walls bisect the house to create a stair core that brings natural daylight into the interiors and serves as the spine, and light-filled soul of the house.
Коридор с бежевыми стенами и темным паркетным полом – фото дизайна интерьера
3
