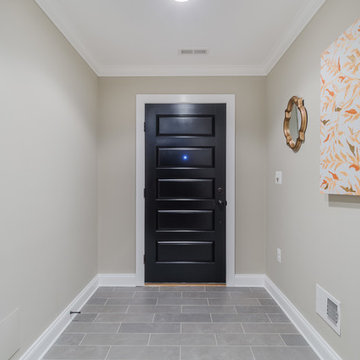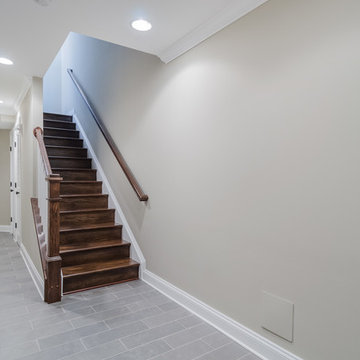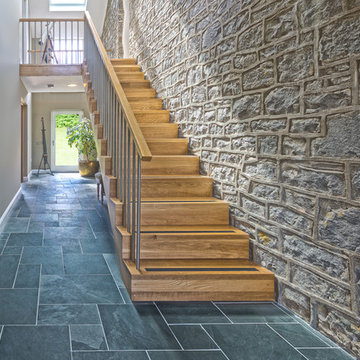Коридор с бежевыми стенами и полом из сланца – фото дизайна интерьера
Сортировать:
Бюджет
Сортировать:Популярное за сегодня
41 - 60 из 151 фото
1 из 3
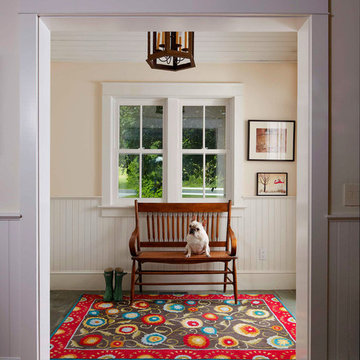
The historic Schweitzer Institute was renovated to convert the museum with offices and living quarters, to a private residence. Renovations included creating a master suite. Additions included bedrooms, bathrooms and a great room with two story loft-style feel. A pool and pool house were added to the grounds.
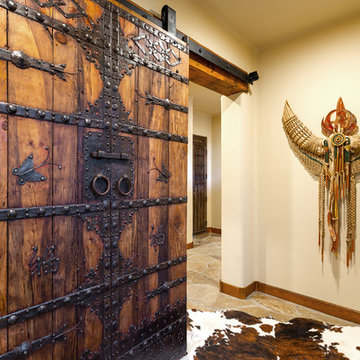
Стильный дизайн: большой коридор в стиле фьюжн с бежевыми стенами, полом из сланца и разноцветным полом - последний тренд
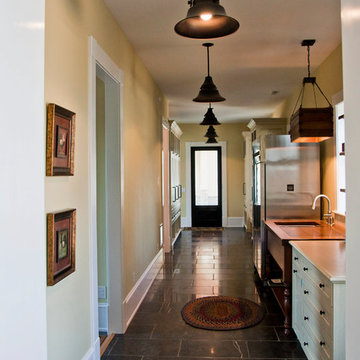
Luxury living done with energy-efficiency in mind. From the Insulated Concrete Form walls to the solar panels, this home has energy-efficient features at every turn. Luxury abounds with hardwood floors from a tobacco barn, custom cabinets, to vaulted ceilings. The indoor basketball court and golf simulator give family and friends plenty of fun options to explore. This home has it all.
Elise Trissel photograph
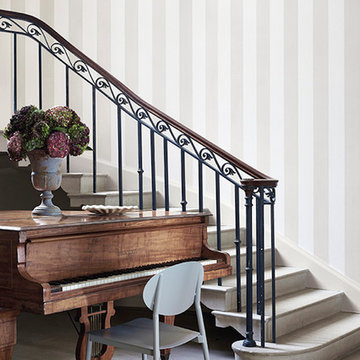
Свежая идея для дизайна: большой коридор в классическом стиле с бежевыми стенами, полом из сланца и серым полом - отличное фото интерьера
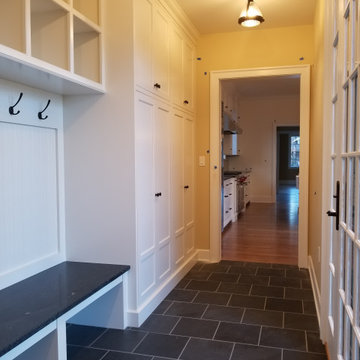
Durable mudrooms are a necessity in Colorado, especially during the winter. This mudroom, connecting the garage to the main house (see the kitchen beyond) is designed with a durable slate floor and ample closet, hook, and cubby storage. A granite bench is a perfect place to sit while taking off one's boots. Hidden in the cabinets in this picture are pull-out pantry shelves, making it easy to unload groceries right to the pantry shelves. The french doors to the right open directly onto the garden.
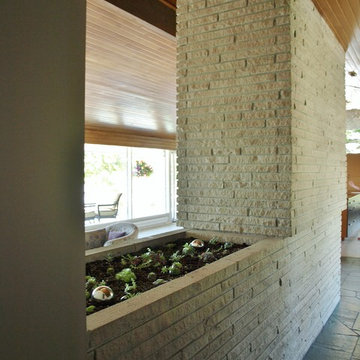
Идея дизайна: коридор среднего размера в стиле ретро с бежевыми стенами и полом из сланца
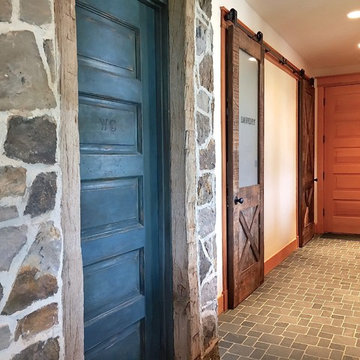
Main Hallway with Slate Tile and Antique Doors to the Powder Room, Laundry Room, and Entry Closet Michael Rath
Свежая идея для дизайна: коридор среднего размера в стиле рустика с бежевыми стенами и полом из сланца - отличное фото интерьера
Свежая идея для дизайна: коридор среднего размера в стиле рустика с бежевыми стенами и полом из сланца - отличное фото интерьера
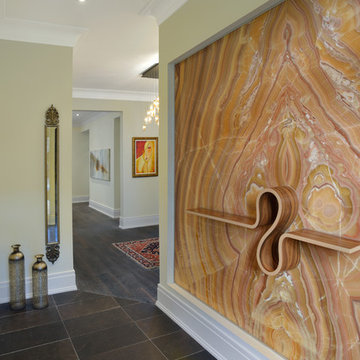
Larry Arnal
Свежая идея для дизайна: коридор среднего размера в современном стиле с бежевыми стенами и полом из сланца - отличное фото интерьера
Свежая идея для дизайна: коридор среднего размера в современном стиле с бежевыми стенами и полом из сланца - отличное фото интерьера
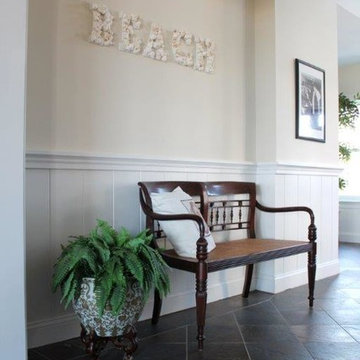
Space transitioning from existing home to new addition.
Пример оригинального дизайна: коридор в морском стиле с бежевыми стенами и полом из сланца
Пример оригинального дизайна: коридор в морском стиле с бежевыми стенами и полом из сланца
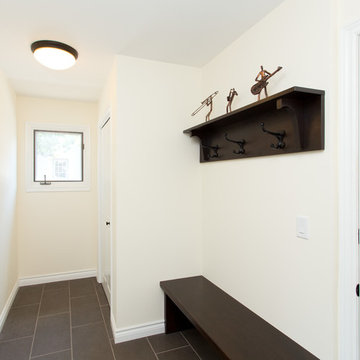
Свежая идея для дизайна: коридор среднего размера в стиле неоклассика (современная классика) с бежевыми стенами и полом из сланца - отличное фото интерьера
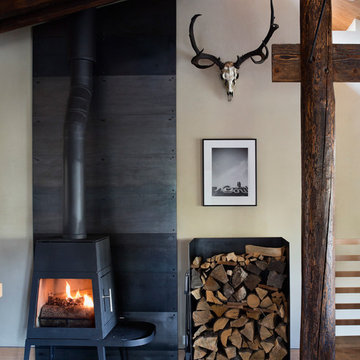
Paul Warchol
Пример оригинального дизайна: коридор среднего размера в стиле фьюжн с бежевыми стенами и полом из сланца
Пример оригинального дизайна: коридор среднего размера в стиле фьюжн с бежевыми стенами и полом из сланца
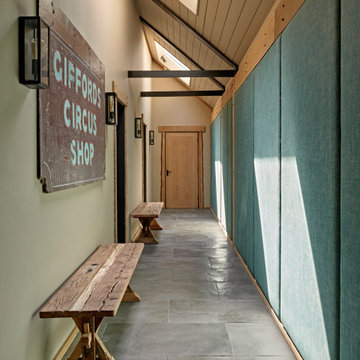
Свежая идея для дизайна: большой коридор в стиле фьюжн с бежевыми стенами, полом из сланца, серым полом, деревянным потолком и панелями на части стены - отличное фото интерьера
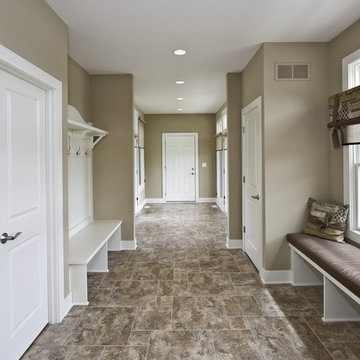
The best of the present and past merge in this distinctive new design inspired by two classic all-American architectural styles. The roomy main floor includes a spacious living room, well-planned kitchen and dining area, large (15- by 15-foot) library and a handy mud room perfect for family living. Upstairs three family bedrooms await. The lower level features a family room, large home theater, billiards area and an exercise
room.
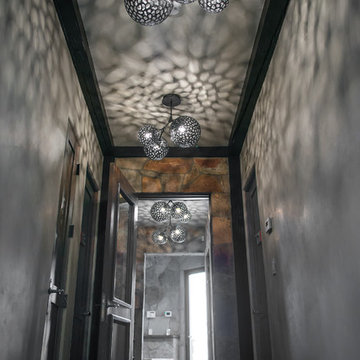
Photo-Jay Rush
Свежая идея для дизайна: коридор в стиле рустика с бежевыми стенами и полом из сланца - отличное фото интерьера
Свежая идея для дизайна: коридор в стиле рустика с бежевыми стенами и полом из сланца - отличное фото интерьера
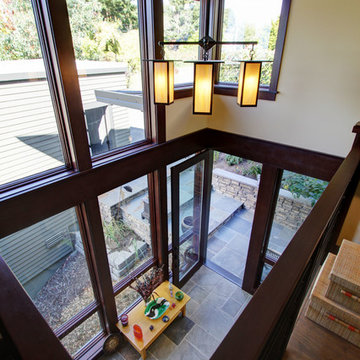
Our client came to us desiring a modern craftsman style home for his future. The staircase is a focal point with a wrought iron detail on the railing that was custom designed for this space. The millwork was a darker wood with an inset in the ceiling similar in the living room. We enjoyed making the outdoor space an oasis to enjoy the PNW scenery.
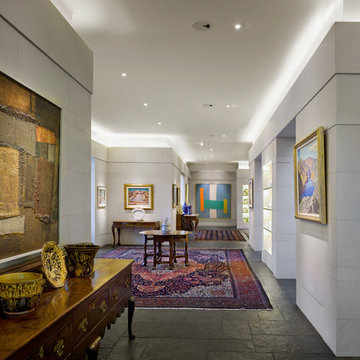
Источник вдохновения для домашнего уюта: большой коридор в современном стиле с бежевыми стенами, полом из сланца и черным полом
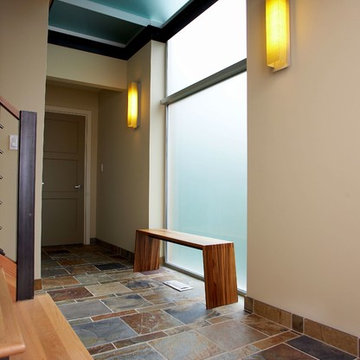
View of translucent glass wall at entry. Photography by Ian Gleadle.
Пример оригинального дизайна: коридор среднего размера в современном стиле с бежевыми стенами, полом из сланца, разноцветным полом и балками на потолке
Пример оригинального дизайна: коридор среднего размера в современном стиле с бежевыми стенами, полом из сланца, разноцветным полом и балками на потолке
Коридор с бежевыми стенами и полом из сланца – фото дизайна интерьера
3
