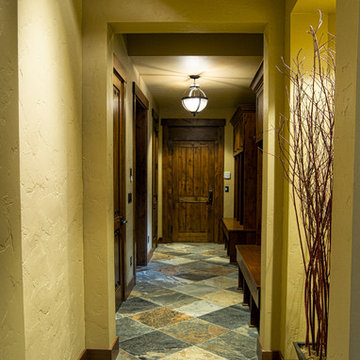Коридор с бежевыми стенами и полом из сланца – фото дизайна интерьера
Сортировать:
Бюджет
Сортировать:Популярное за сегодня
21 - 40 из 151 фото
1 из 3
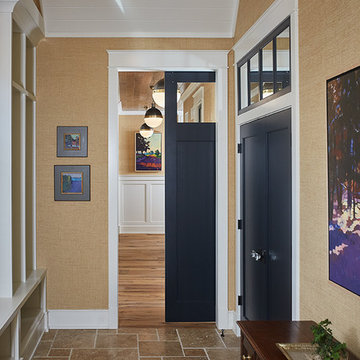
Interior Design: Vision Interiors by Visbeen
Builder: J. Peterson Homes
Photographer: Ashley Avila Photography
The best of the past and present meet in this distinguished design. Custom craftsmanship and distinctive detailing give this lakefront residence its vintage flavor while an open and light-filled floor plan clearly mark it as contemporary. With its interesting shingled roof lines, abundant windows with decorative brackets and welcoming porch, the exterior takes in surrounding views while the interior meets and exceeds contemporary expectations of ease and comfort. The main level features almost 3,000 square feet of open living, from the charming entry with multiple window seats and built-in benches to the central 15 by 22-foot kitchen, 22 by 18-foot living room with fireplace and adjacent dining and a relaxing, almost 300-square-foot screened-in porch. Nearby is a private sitting room and a 14 by 15-foot master bedroom with built-ins and a spa-style double-sink bath with a beautiful barrel-vaulted ceiling. The main level also includes a work room and first floor laundry, while the 2,165-square-foot second level includes three bedroom suites, a loft and a separate 966-square-foot guest quarters with private living area, kitchen and bedroom. Rounding out the offerings is the 1,960-square-foot lower level, where you can rest and recuperate in the sauna after a workout in your nearby exercise room. Also featured is a 21 by 18-family room, a 14 by 17-square-foot home theater, and an 11 by 12-foot guest bedroom suite.
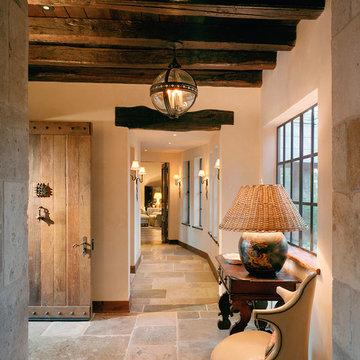
Carefully selected materials results in a space that feels both rustic and luxurious.
Photographer: Vance Fox
Свежая идея для дизайна: коридор в классическом стиле с бежевыми стенами, полом из сланца и серым полом - отличное фото интерьера
Свежая идея для дизайна: коридор в классическом стиле с бежевыми стенами, полом из сланца и серым полом - отличное фото интерьера
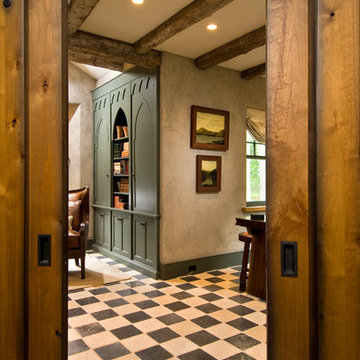
A European-California influenced Custom Home sits on a hill side with an incredible sunset view of Saratoga Lake. This exterior is finished with reclaimed Cypress, Stucco and Stone. While inside, the gourmet kitchen, dining and living areas, custom office/lounge and Witt designed and built yoga studio create a perfect space for entertaining and relaxation. Nestle in the sun soaked veranda or unwind in the spa-like master bath; this home has it all. Photos by Randall Perry Photography.
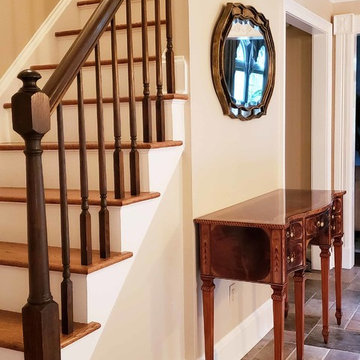
18th Century Federal-Style Inlaid Mahogany Sideboard. A small traditional cabinet for the foyer or dining room
Photographed by Donald Timpanaro, AntiquePurveyor.com
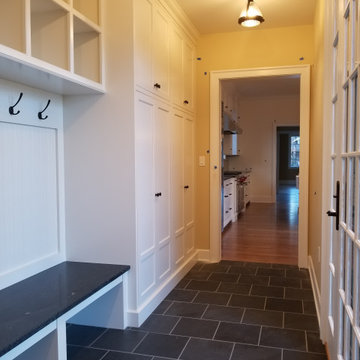
Durable mudrooms are a necessity in Colorado, especially during the winter. This mudroom, connecting the garage to the main house (see the kitchen beyond) is designed with a durable slate floor and ample closet, hook, and cubby storage. A granite bench is a perfect place to sit while taking off one's boots. Hidden in the cabinets in this picture are pull-out pantry shelves, making it easy to unload groceries right to the pantry shelves. The french doors to the right open directly onto the garden.
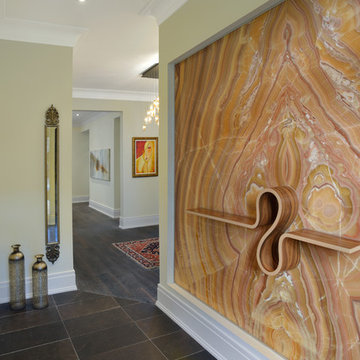
Larry Arnal
Свежая идея для дизайна: коридор среднего размера в современном стиле с бежевыми стенами и полом из сланца - отличное фото интерьера
Свежая идея для дизайна: коридор среднего размера в современном стиле с бежевыми стенами и полом из сланца - отличное фото интерьера
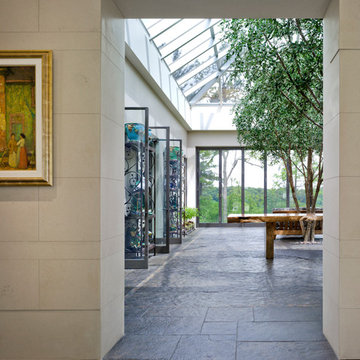
Идея дизайна: большой коридор в современном стиле с бежевыми стенами, полом из сланца и черным полом

Источник вдохновения для домашнего уюта: большой коридор в стиле кантри с бежевыми стенами, полом из сланца, разноцветным полом и балками на потолке
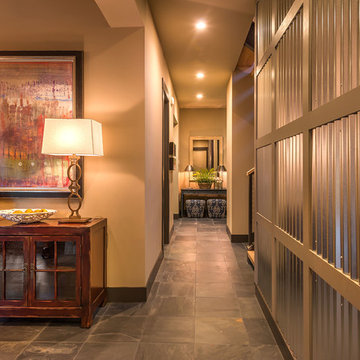
Vance Fox
На фото: коридор среднего размера: освещение в современном стиле с бежевыми стенами и полом из сланца с
На фото: коридор среднего размера: освещение в современном стиле с бежевыми стенами и полом из сланца с
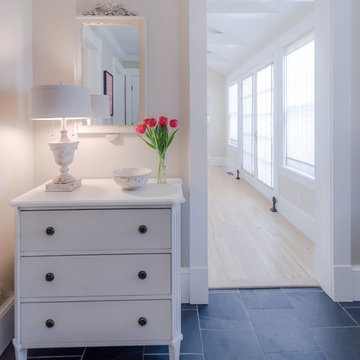
Пример оригинального дизайна: маленький коридор в классическом стиле с бежевыми стенами и полом из сланца для на участке и в саду
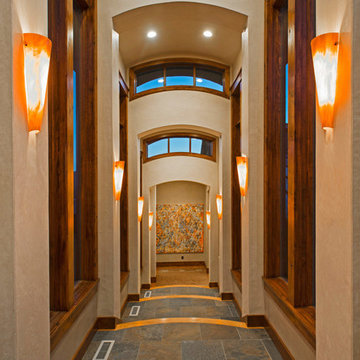
Стильный дизайн: коридор в классическом стиле с бежевыми стенами, полом из сланца и серым полом - последний тренд
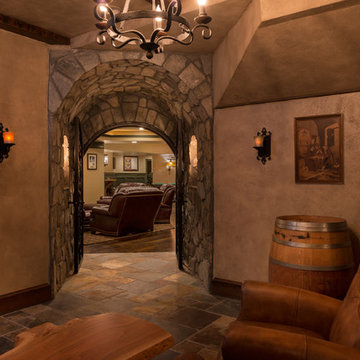
Свежая идея для дизайна: коридор в классическом стиле с бежевыми стенами, полом из сланца и разноцветным полом - отличное фото интерьера
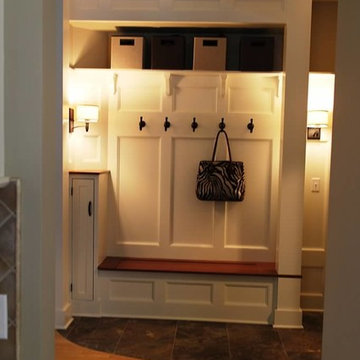
Источник вдохновения для домашнего уюта: коридор среднего размера в классическом стиле с бежевыми стенами и полом из сланца
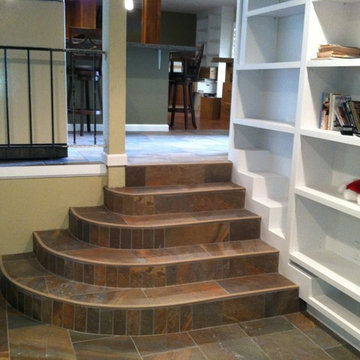
На фото: коридор среднего размера в современном стиле с бежевыми стенами и полом из сланца с
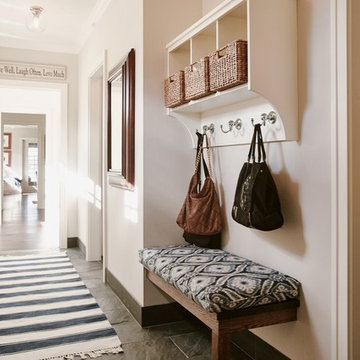
CREATIVE LIGHTING- 651.647.0111
www.creative-lighting.com
LIGHTING DESIGN: Tara Simons
tsimons@creative-lighting.com
BCD Homes/Lauren Markell: www.bcdhomes.com
PHOTO CRED: Matt Blum Photography
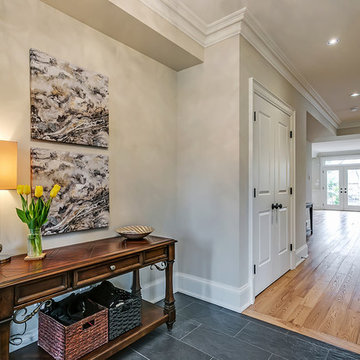
Источник вдохновения для домашнего уюта: коридор среднего размера: освещение в стиле неоклассика (современная классика) с бежевыми стенами и полом из сланца
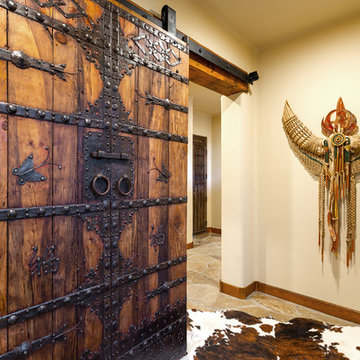
Стильный дизайн: большой коридор в стиле фьюжн с бежевыми стенами, полом из сланца и разноцветным полом - последний тренд
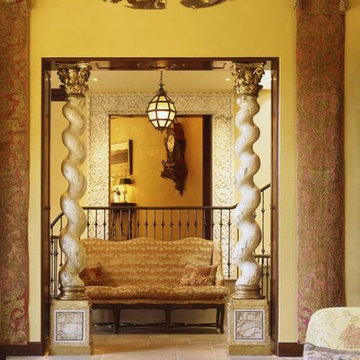
Hall with Gesso columns. Interior Designer: Tucker & Marks, Inc.
Photographer: Matthew Millman
Идея дизайна: большой коридор в средиземноморском стиле с бежевыми стенами, полом из сланца и бежевым полом
Идея дизайна: большой коридор в средиземноморском стиле с бежевыми стенами, полом из сланца и бежевым полом
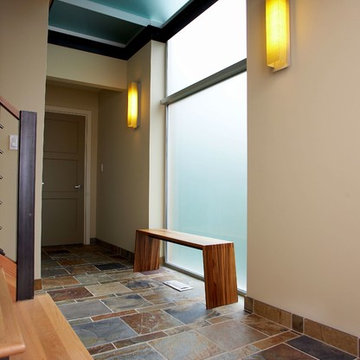
View of translucent glass wall at entry. Photography by Ian Gleadle.
Пример оригинального дизайна: коридор среднего размера в современном стиле с бежевыми стенами, полом из сланца, разноцветным полом и балками на потолке
Пример оригинального дизайна: коридор среднего размера в современном стиле с бежевыми стенами, полом из сланца, разноцветным полом и балками на потолке
Коридор с бежевыми стенами и полом из сланца – фото дизайна интерьера
2
