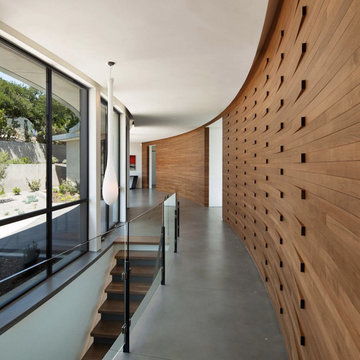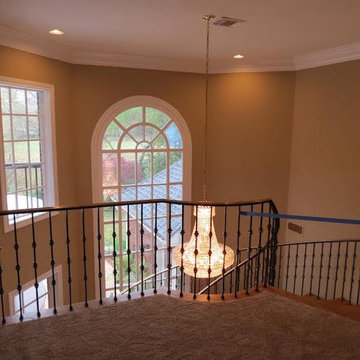Коридор с бетонным полом и ковровым покрытием – фото дизайна интерьера
Сортировать:
Бюджет
Сортировать:Популярное за сегодня
161 - 180 из 7 271 фото
1 из 3

На фото: коридор среднего размера в стиле модернизм с бежевыми стенами, ковровым покрытием, серым полом и деревянным потолком
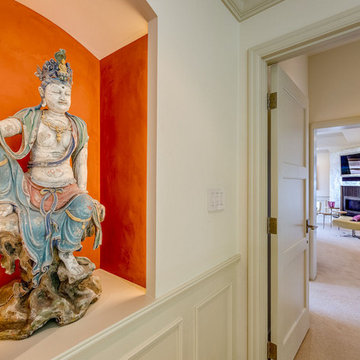
Art display niche with custom lighting to highlight home owner's
Идея дизайна: большой коридор в стиле неоклассика (современная классика) с оранжевыми стенами, ковровым покрытием и бежевым полом
Идея дизайна: большой коридор в стиле неоклассика (современная классика) с оранжевыми стенами, ковровым покрытием и бежевым полом
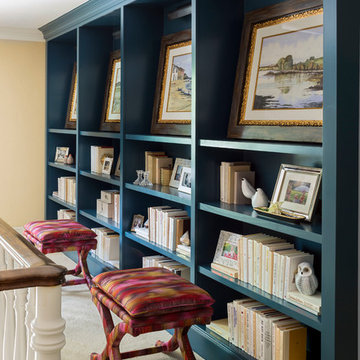
Previously this landing nook was entirely empty. Adding in a custom built-in bookshelf and painting it a gorgeous jewel tone gave the nook a new life and purpose.
Photo by Emily Minton Redfield
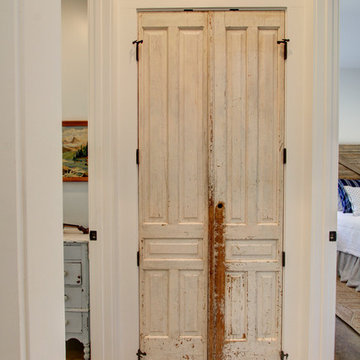
Antique doors on the coat closet.
На фото: коридор среднего размера в стиле кантри с белыми стенами, бетонным полом и коричневым полом с
На фото: коридор среднего размера в стиле кантри с белыми стенами, бетонным полом и коричневым полом с
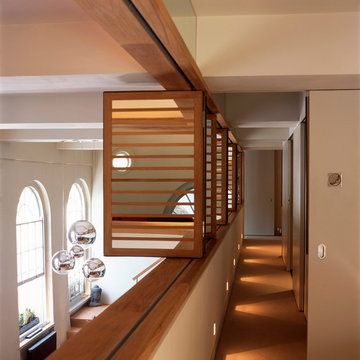
Corridor landing on upper mezzanine, overlooking the living room space before, note the mirrored shutters
Свежая идея для дизайна: маленький коридор в стиле модернизм с белыми стенами и ковровым покрытием для на участке и в саду - отличное фото интерьера
Свежая идея для дизайна: маленький коридор в стиле модернизм с белыми стенами и ковровым покрытием для на участке и в саду - отличное фото интерьера
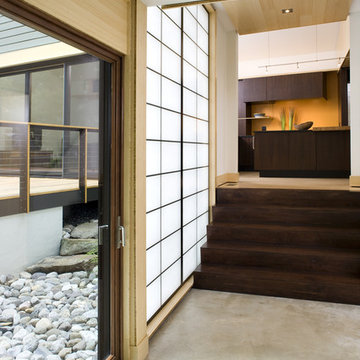
photo credit: Jim Tetro
Источник вдохновения для домашнего уюта: коридор в современном стиле с бетонным полом
Источник вдохновения для домашнего уюта: коридор в современном стиле с бетонным полом
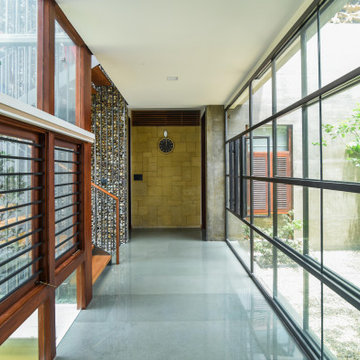
Стильный дизайн: коридор в современном стиле с бетонным полом и серым полом - последний тренд
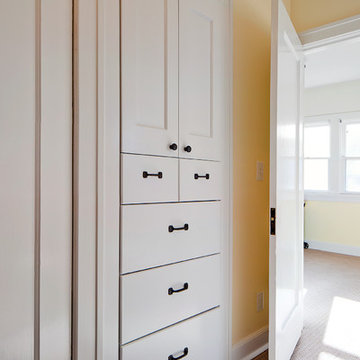
An original turn-of-the-century Craftsman home had lost it original charm in the kitchen and bathroom, both renovated in the 1980s. The clients desired to restore the original look, while still giving the spaces an updated feel. Both rooms were gutted and new materials, fittings and appliances were installed, creating a strong reference to the history of the home, while still moving the house into the 21st century.
Photos by Melissa McCafferty
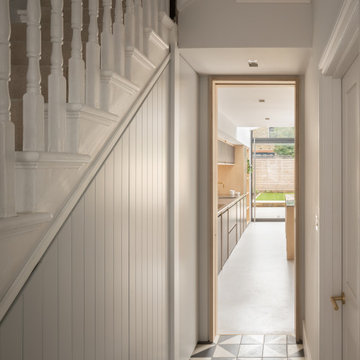
The photo offers a view from a hallway into a kitchen, showcasing a striking transition from classic to contemporary design. At the beginning of the hallway, the floor features modern Victorian-inspired tiles arranged in a black and white geometric pattern that exudes a timeless elegance inherent to period homes. As the eye travels towards the kitchen, these intricate tiles give way to a modern, gray microcement flooring, signaling a shift to a minimalist and contemporary aesthetic. The smooth microcement surface extends through the kitchen, creating a sleek and seamless look that contrasts beautifully with the detailed tilework. The hallway is lined with traditional white paneling on one side, leading to a bright and airy kitchen space that is visible through a framed doorway, hinting at the blend of old and new within the residence. The juxtaposition of the ornate tiles with the clean lines of the microcement floor epitomizes the thoughtful integration of Victorian charm with modern minimalism.
The kitchen island stands at the forefront, featuring a matte black finish with sleek brass accents, complemented by stylish black bar stools that invite casual dining. Overhead, the upper cabinets maintain the kitchen's sleek look with their dark hue and handleless design.
To the right, a birch plywood shelving unit adds a touch of warmth to the monochrome palette, displaying neatly arranged kitchen items and a hanging plant that introduces a splash of greenery. The overall effect is one of understated luxury and calm, a kitchen that blends functionality with design elegance.
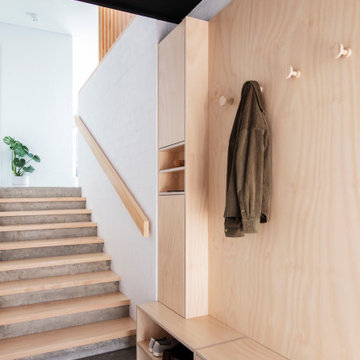
На фото: коридор в морском стиле с белыми стенами, бетонным полом и серым полом с
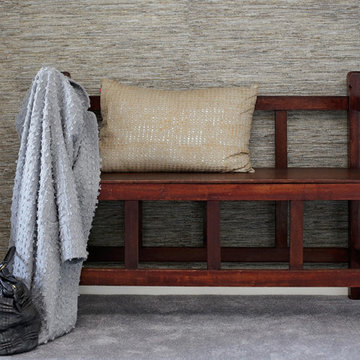
This lovely old Bahraini bench looks gorgeous against the textured wallpaper. The metallic cushion adds a sparkle. It is the clash of the old and rustic with the elegant and glamorous that creates interest.
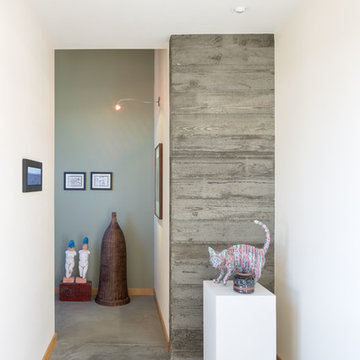
A board formed concrete wall serves as a backdrop for the owner's art. Photo: Josh Partee
На фото: коридор среднего размера в стиле модернизм с синими стенами и бетонным полом
На фото: коридор среднего размера в стиле модернизм с синими стенами и бетонным полом
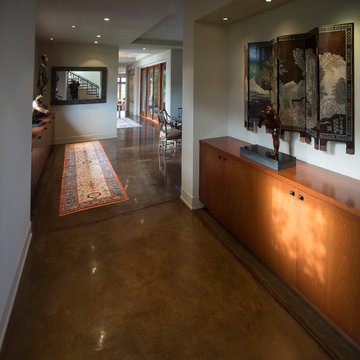
It is obvious how these richly stained concrete floors harmonize beautifully with the cabinetry, and enhance the art and the Persian rugs that lay throughout the DeBernardo home. Here the photographer thought it would be a nice touch to leave him in the photo. Of course that was his opinion.
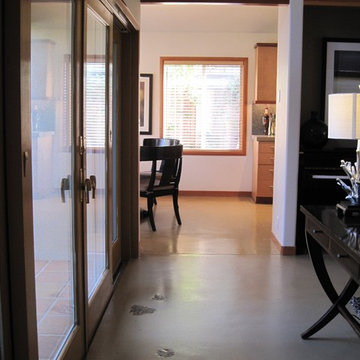
I look forward to finding creative solutions when I'm presented with a 'must have' during construction. My client found some leaf shapes cut from slate tile. Coming in from the back yard, a concrete floor with slate leaves installed to look as if they've just blown in...
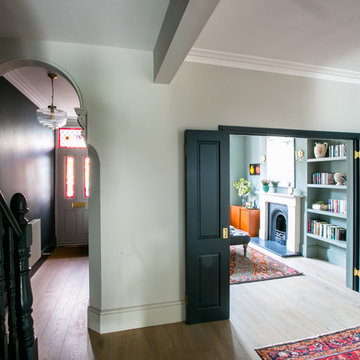
The style is a timeless mix of contemporary and traditional using pieces from the high street, antiques markets, Etsy and Ebay.
The wooden bi-folds doors enable the front reception to be closed off to provide a cosy sitting room to retreat to in the evenings. These two spaces are defined by the moody wall colours (Farrow and Ball Cornforth White and Pigeon) with vibrant colours coming through the antique rugs.
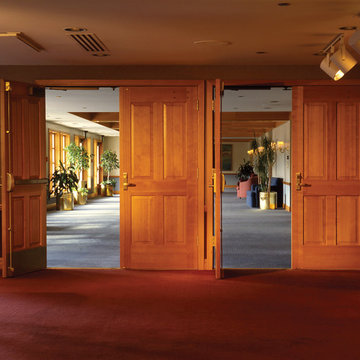
Visit Our Showroom
8000 Locust Mill St.
Ellicott City, MD 21043
Simpson 9244 RAISED PANEL FIRE-RATED- Fir
SERIES: Fire-Rated Doors
TYPE: Interior Panel
APPLICATIONS: Can be used for a swing door, pocket door, by-pass door, with barn track hardware, with pivot hardware and for any room in the home.
Construction Type: Engineered All-Wood Stiles and Rails with Dowel Pinned Stile/Rail Joinery
Panels: 1-7/16" Fire-Rated Panel (std), 3/4" Flat Fire Door Panel (option)
Profile: Ovolo Sticking
Elevations Design Solutions by Myers is the go-to inspirational, high-end showroom for the best in cabinetry, flooring, window and door design. Visit our showroom with your architect, contractor or designer to explore the brands and products that best reflects your personal style. We can assist in product selection, in-home measurements, estimating and design, as well as providing referrals to professional remodelers and designers.
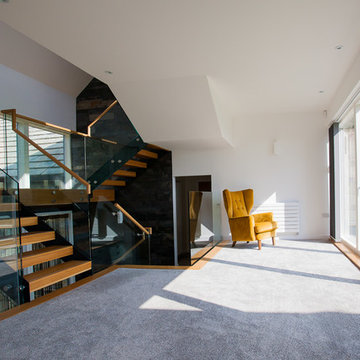
Photography by Sundeep Singh Osahn
Стильный дизайн: коридор в современном стиле с белыми стенами и ковровым покрытием - последний тренд
Стильный дизайн: коридор в современном стиле с белыми стенами и ковровым покрытием - последний тренд

dalla giorno vista del corridoio verso zona notte.
Nella pannellatura della boiserie a tutta altezza è nascosta una porta a bilico che separa gli ambienti.
Pavimento zona ingresso, cucina e corridoio in resina
Коридор с бетонным полом и ковровым покрытием – фото дизайна интерьера
9
